Ванная комната с черной столешницей и зеленой столешницей – фото дизайна интерьера
Сортировать:
Бюджет
Сортировать:Популярное за сегодня
201 - 220 из 15 753 фото
1 из 3
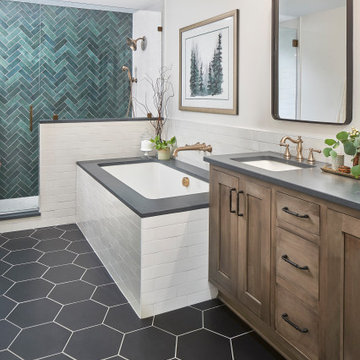
© Lassiter Photography | ReVisionCharlotte.com
Пример оригинального дизайна: главная ванная комната среднего размера в стиле кантри с фасадами в стиле шейкер, фасадами цвета дерева среднего тона, полновстраиваемой ванной, душем в нише, раздельным унитазом, белой плиткой, плиткой кабанчик, белыми стенами, полом из керамогранита, врезной раковиной, столешницей из искусственного кварца, черным полом, душем с распашными дверями, черной столешницей, сиденьем для душа, тумбой под две раковины, встроенной тумбой и панелями на стенах
Пример оригинального дизайна: главная ванная комната среднего размера в стиле кантри с фасадами в стиле шейкер, фасадами цвета дерева среднего тона, полновстраиваемой ванной, душем в нише, раздельным унитазом, белой плиткой, плиткой кабанчик, белыми стенами, полом из керамогранита, врезной раковиной, столешницей из искусственного кварца, черным полом, душем с распашными дверями, черной столешницей, сиденьем для душа, тумбой под две раковины, встроенной тумбой и панелями на стенах

Great design makes all the difference - bold material choices were just what was needed to give this little bathroom some BIG personality! Our clients wanted a dark, moody vibe, but had always heard that using dark colors in a small space would only make it feel smaller. Not true!
Introducing a larger vanity cabinet with more storage and replacing the tub with an expansive walk-in shower immediately made the space feel larger, without any structural alterations. We went with a dark graphite tile that had a mix of texture on the walls and in the shower, but then anchored the space with white shiplap on the upper portion of the walls and a graphic floor tile (with mostly white and light gray tones). This technique of balancing dark tones with lighter tones is key to achieving those moody vibes, without creeping into cavernous territory. Subtle gray/blue/green tones on the vanity blend in well, but still pop in the space, and matte black fixtures add fantastic contrast to really finish off the whole look!
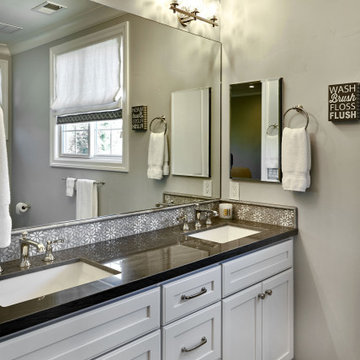
One of three bathrooms in the home, this one features a double vanity with polished counter, daisy accent tiles and charcoal grey floor tiles.
Идея дизайна: серо-белая ванная комната среднего размера в стиле неоклассика (современная классика) с фасадами в стиле шейкер, белыми фасадами, унитазом-моноблоком, серой плиткой, серыми стенами, полом из керамогранита, врезной раковиной, серым полом, нишей, тумбой под две раковины, встроенной тумбой и черной столешницей
Идея дизайна: серо-белая ванная комната среднего размера в стиле неоклассика (современная классика) с фасадами в стиле шейкер, белыми фасадами, унитазом-моноблоком, серой плиткой, серыми стенами, полом из керамогранита, врезной раковиной, серым полом, нишей, тумбой под две раковины, встроенной тумбой и черной столешницей

Victorian Style Bathroom in Horsham, West Sussex
In the peaceful village of Warnham, West Sussex, bathroom designer George Harvey has created a fantastic Victorian style bathroom space, playing homage to this characterful house.
Making the most of present-day, Victorian Style bathroom furnishings was the brief for this project, with this client opting to maintain the theme of the house throughout this bathroom space. The design of this project is minimal with white and black used throughout to build on this theme, with present day technologies and innovation used to give the client a well-functioning bathroom space.
To create this space designer George has used bathroom suppliers Burlington and Crosswater, with traditional options from each utilised to bring the classic black and white contrast desired by the client. In an additional modern twist, a HiB illuminating mirror has been included – incorporating a present-day innovation into this timeless bathroom space.
Bathroom Accessories
One of the key design elements of this project is the contrast between black and white and balancing this delicately throughout the bathroom space. With the client not opting for any bathroom furniture space, George has done well to incorporate traditional Victorian accessories across the room. Repositioned and refitted by our installation team, this client has re-used their own bath for this space as it not only suits this space to a tee but fits perfectly as a focal centrepiece to this bathroom.
A generously sized Crosswater Clear6 shower enclosure has been fitted in the corner of this bathroom, with a sliding door mechanism used for access and Crosswater’s Matt Black frame option utilised in a contemporary Victorian twist. Distinctive Burlington ceramics have been used in the form of pedestal sink and close coupled W/C, bringing a traditional element to these essential bathroom pieces.
Bathroom Features
Traditional Burlington Brassware features everywhere in this bathroom, either in the form of the Walnut finished Kensington range or Chrome and Black Trent brassware. Walnut pillar taps, bath filler and handset bring warmth to the space with Chrome and Black shower valve and handset contributing to the Victorian feel of this space. Above the basin area sits a modern HiB Solstice mirror with integrated demisting technology, ambient lighting and customisable illumination. This HiB mirror also nicely balances a modern inclusion with the traditional space through the selection of a Matt Black finish.
Along with the bathroom fitting, plumbing and electrics, our installation team also undertook a full tiling of this bathroom space. Gloss White wall tiles have been used as a base for Victorian features while the floor makes decorative use of Black and White Petal patterned tiling with an in keeping black border tile. As part of the installation our team have also concealed all pipework for a minimal feel.
Our Bathroom Design & Installation Service
With any bathroom redesign several trades are needed to ensure a great finish across every element of your space. Our installation team has undertaken a full bathroom fitting, electrics, plumbing and tiling work across this project with our project management team organising the entire works. Not only is this bathroom a great installation, designer George has created a fantastic space that is tailored and well-suited to this Victorian Warnham home.
If this project has inspired your next bathroom project, then speak to one of our experienced designers about it.
Call a showroom or use our online appointment form to book your free design & quote.
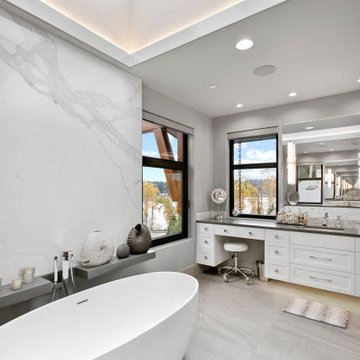
На фото: огромная главная ванная комната в современном стиле с белыми фасадами, отдельно стоящей ванной, столешницей из кварцита, черной столешницей, тумбой под одну раковину и встроенной тумбой с
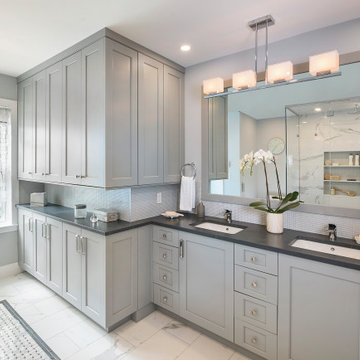
Свежая идея для дизайна: главная ванная комната среднего размера в стиле неоклассика (современная классика) с открытым душем, серыми стенами, мраморным полом, столешницей из искусственного кварца, душем с распашными дверями, черной столешницей, тумбой под две раковины, встроенной тумбой и серыми фасадами - отличное фото интерьера
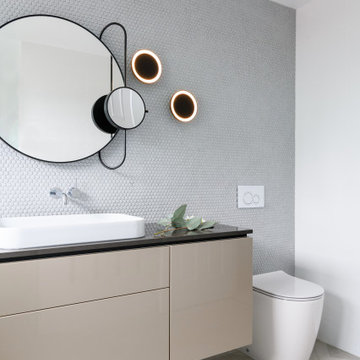
На фото: ванная комната в современном стиле с плоскими фасадами, бежевыми фасадами, унитазом-моноблоком, серой плиткой, плиткой мозаикой, белыми стенами, душевой кабиной, настольной раковиной, столешницей из искусственного кварца, разноцветным полом, черной столешницей, тумбой под одну раковину и подвесной тумбой

Источник вдохновения для домашнего уюта: ванная комната среднего размера в стиле ретро с плоскими фасадами, темными деревянными фасадами, зеленой плиткой, керамической плиткой, душевой кабиной, монолитной раковиной, столешницей из искусственного кварца, зеленой столешницей, тумбой под одну раковину и подвесной тумбой

Transforming this small bathroom into a wheelchair accessible retreat was no easy task. Incorporating unattractive grab bars and making them look seamless was the goal. A floating vanity / countertop allows for roll up accessibility and the live edge of the granite countertops make if feel luxurious. Double sinks for his and hers sides plus medicine cabinet storage helped for this minimal feel of neutrals and breathability. The barn door opens for wheelchair movement but can be closed for the perfect amount of privacy.
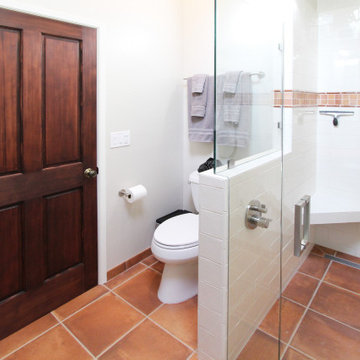
Идея дизайна: главная ванная комната среднего размера в стиле фьюжн с плоскими фасадами, темными деревянными фасадами, душем в нише, раздельным унитазом, разноцветной плиткой, керамической плиткой, белыми стенами, полом из керамогранита, врезной раковиной, столешницей из гранита, оранжевым полом, душем с распашными дверями, черной столешницей, нишей, тумбой под одну раковину и встроенной тумбой
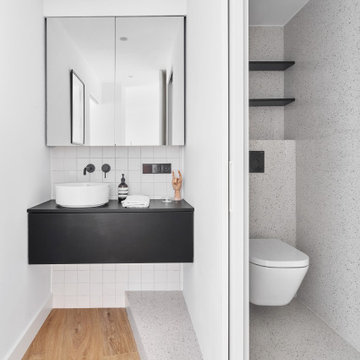
Свежая идея для дизайна: ванная комната в стиле модернизм с плоскими фасадами, черными фасадами, инсталляцией, белой плиткой, белыми стенами, паркетным полом среднего тона, настольной раковиной, коричневым полом, черной столешницей, тумбой под одну раковину и подвесной тумбой - отличное фото интерьера
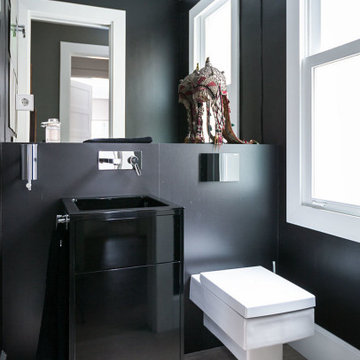
Пример оригинального дизайна: ванная комната среднего размера в современном стиле с черными фасадами, черной плиткой, черными стенами, душевой кабиной, врезной раковиной, серым полом, черной столешницей, тумбой под одну раковину и напольной тумбой
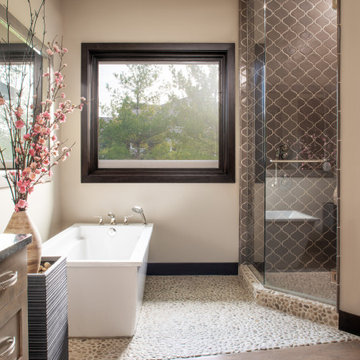
На фото: большая главная ванная комната в стиле неоклассика (современная классика) с фасадами в стиле шейкер, фасадами цвета дерева среднего тона, отдельно стоящей ванной, душем в нише, бежевой плиткой, коричневой плиткой, керамогранитной плиткой, бежевыми стенами, паркетным полом среднего тона, коричневым полом, душем с распашными дверями и черной столешницей с
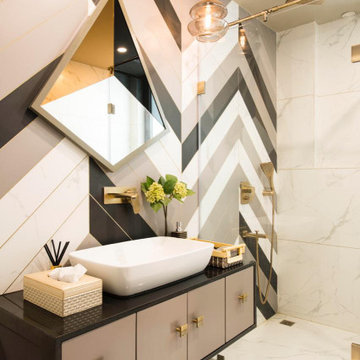
Идея дизайна: ванная комната в современном стиле с плоскими фасадами, серыми фасадами, душем в нише, разноцветной плиткой, настольной раковиной, белым полом и черной столешницей
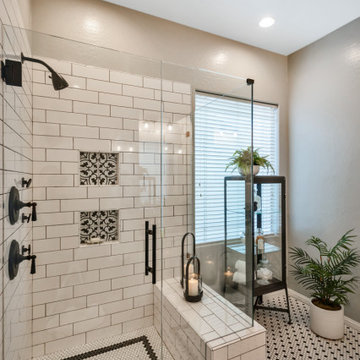
Источник вдохновения для домашнего уюта: главная ванная комната среднего размера в стиле неоклассика (современная классика) с фасадами в стиле шейкер, белыми фасадами, угловым душем, белой плиткой, плиткой кабанчик, серыми стенами, полом из мозаичной плитки, врезной раковиной, столешницей из гранита, белым полом, душем с распашными дверями и черной столешницей
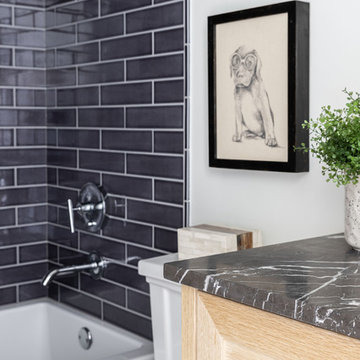
New boy's en suite bathroom. Remodeled space includes new custom vanity, lighting, round grasscloth mirror, modern wall mount faucet, navy shower tile, large format floor tile, and black marble vanity top with 8" splash. Photo by Emily Kennedy Photography.
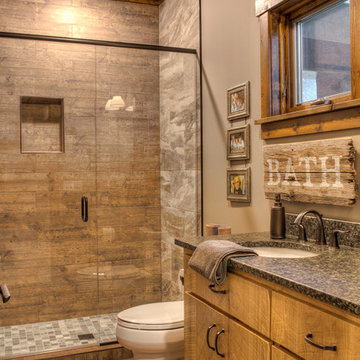
На фото: ванная комната в стиле рустика с плоскими фасадами, фасадами цвета дерева среднего тона, душем в нише, коричневой плиткой, серыми стенами, паркетным полом среднего тона, врезной раковиной, коричневым полом, душем с распашными дверями и черной столешницей
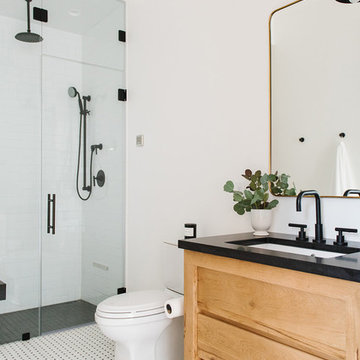
Стильный дизайн: ванная комната среднего размера в стиле неоклассика (современная классика) с светлыми деревянными фасадами, душем в нише, белой плиткой, керамической плиткой, белыми стенами, душевой кабиной, душем с распашными дверями, черной столешницей, раздельным унитазом, врезной раковиной, разноцветным полом и плоскими фасадами - последний тренд
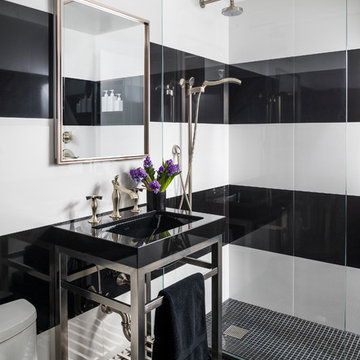
This beautiful bathroom designed by Jill Mehoff Architects features this great black and white tile design!
Источник вдохновения для домашнего уюта: маленькая ванная комната в современном стиле с черно-белой плиткой, черной столешницей, душем в нише, унитазом-моноблоком, разноцветными стенами, душевой кабиной, консольной раковиной и черным полом для на участке и в саду
Источник вдохновения для домашнего уюта: маленькая ванная комната в современном стиле с черно-белой плиткой, черной столешницей, душем в нише, унитазом-моноблоком, разноцветными стенами, душевой кабиной, консольной раковиной и черным полом для на участке и в саду

Пример оригинального дизайна: детская ванная комната в стиле рустика с открытыми фасадами, красными фасадами, белыми стенами, раковиной с несколькими смесителями, серым полом, черной столешницей, галечной плиткой, столешницей из гранита и зеркалом с подсветкой
Ванная комната с черной столешницей и зеленой столешницей – фото дизайна интерьера
11