Ванная комната с биде и белыми стенами – фото дизайна интерьера
Сортировать:
Бюджет
Сортировать:Популярное за сегодня
101 - 120 из 3 069 фото
1 из 3
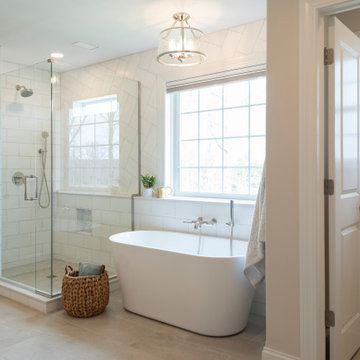
Свежая идея для дизайна: большой главный совмещенный санузел в стиле неоклассика (современная классика) с плоскими фасадами, серыми фасадами, отдельно стоящей ванной, биде, белой плиткой, мраморной плиткой, белыми стенами, врезной раковиной, столешницей из искусственного кварца, бежевым полом, душем с распашными дверями, белой столешницей, тумбой под две раковины и встроенной тумбой - отличное фото интерьера
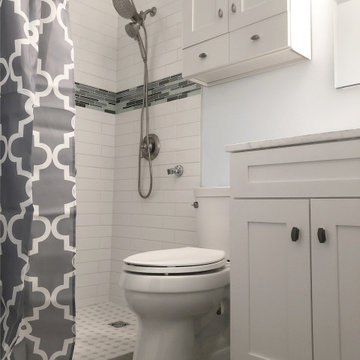
This ADA bathroom remodel featured a curbless tile shower with accent glass mosaic tile strip and niche. We used luxury plank vinyl flooring in a beach wood finish, installed new toilet, fixtures, marble countertop vanity, over the toilet cabinets, and grab bars.
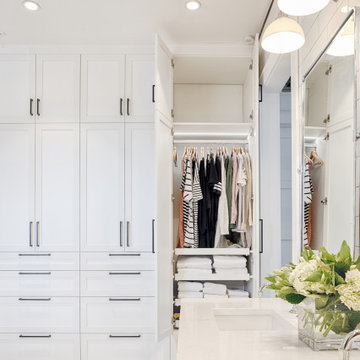
This space was previously a walk in closet and a primary bath. By incorporating the closet space into the bathroom space and using cabinetry to accommodate the clothing storage/hanging needs, the new layout is open and fresh.
Specialty cabinetry beautifully manages both bedroom and bathroom storage needs. Design and construction by Meadowlark Design+Build. Photography by Sean Carter
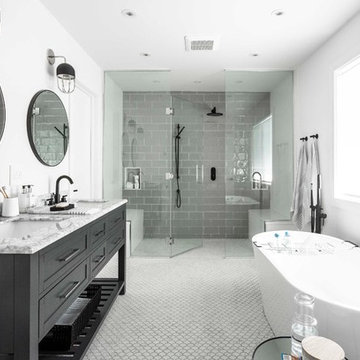
Свежая идея для дизайна: большая главная ванная комната в современном стиле с фасадами островного типа, серыми фасадами, отдельно стоящей ванной, серой плиткой, белыми стенами, полом из мозаичной плитки, врезной раковиной, мраморной столешницей, белым полом, душем с распашными дверями, душем без бортиков, биде, плиткой кабанчик и белой столешницей - отличное фото интерьера
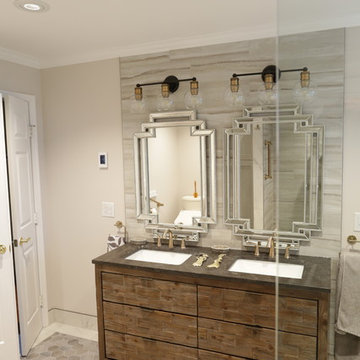
Light grey and cream tones are meshed with brass fixtures to transform the original dated bathroom into an extravagant updated retreat. A new frameless glass shower helps make the room appear larger by exposing the expansive shower. The new reclaimed wood vanity and two-toned vanity lights infuse a bit of rustic flair.
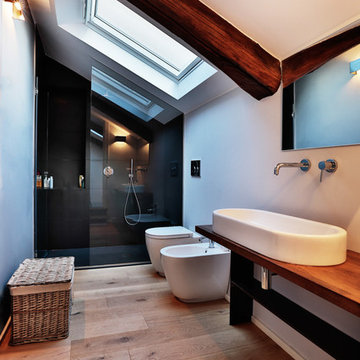
Sabrina Gazzola
Свежая идея для дизайна: ванная комната среднего размера в современном стиле с душем в нише, биде, белыми стенами, паркетным полом среднего тона, душевой кабиной, столешницей из дерева, раковиной с несколькими смесителями, открытым душем и коричневой столешницей - отличное фото интерьера
Свежая идея для дизайна: ванная комната среднего размера в современном стиле с душем в нише, биде, белыми стенами, паркетным полом среднего тона, душевой кабиной, столешницей из дерева, раковиной с несколькими смесителями, открытым душем и коричневой столешницей - отличное фото интерьера
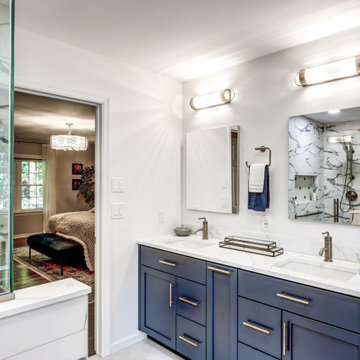
Master bathroom with blue vanity and brushed bronze hardware and accessories
Свежая идея для дизайна: большая главная ванная комната в стиле модернизм с фасадами с утопленной филенкой, синими фасадами, отдельно стоящей ванной, открытым душем, биде, белыми стенами, полом из винила, врезной раковиной, столешницей из искусственного кварца, серым полом, душем с распашными дверями, белой столешницей, тумбой под две раковины и встроенной тумбой - отличное фото интерьера
Свежая идея для дизайна: большая главная ванная комната в стиле модернизм с фасадами с утопленной филенкой, синими фасадами, отдельно стоящей ванной, открытым душем, биде, белыми стенами, полом из винила, врезной раковиной, столешницей из искусственного кварца, серым полом, душем с распашными дверями, белой столешницей, тумбой под две раковины и встроенной тумбой - отличное фото интерьера
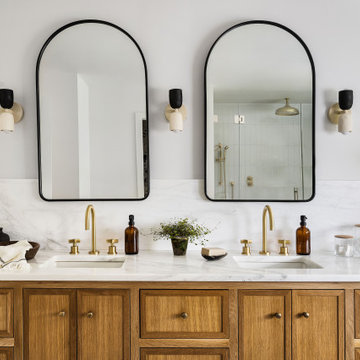
Пример оригинального дизайна: главный совмещенный санузел среднего размера в скандинавском стиле с фасадами в стиле шейкер, фасадами цвета дерева среднего тона, отдельно стоящей ванной, биде, белой плиткой, керамической плиткой, белыми стенами, мраморным полом, врезной раковиной, мраморной столешницей, разноцветным полом, белой столешницей, тумбой под две раковины, встроенной тумбой и обоями на стенах
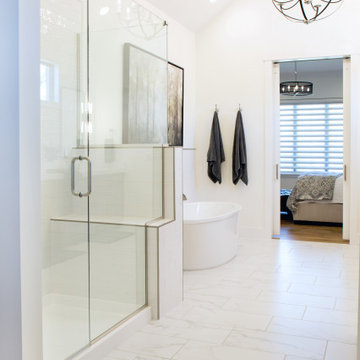
Свежая идея для дизайна: большой главный совмещенный санузел в стиле неоклассика (современная классика) с фасадами в стиле шейкер, фасадами цвета дерева среднего тона, отдельно стоящей ванной, биде, белой плиткой, керамической плиткой, белыми стенами, полом из керамической плитки, врезной раковиной, столешницей из кварцита, белым полом, душем с распашными дверями, белой столешницей, тумбой под две раковины, встроенной тумбой и сводчатым потолком - отличное фото интерьера
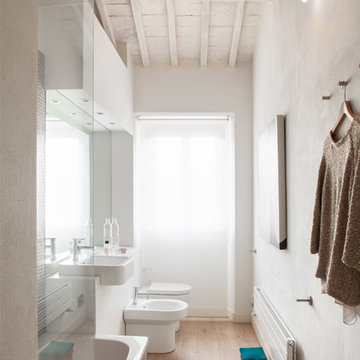
The narrow and long Bathroom is arranged so that all sanitaryware are on one long wall to emphasize the natural shape of the space.
Стильный дизайн: маленькая главная ванная комната в скандинавском стиле с настольной раковиной, белыми фасадами, накладной ванной, душем над ванной, белыми стенами, светлым паркетным полом и биде для на участке и в саду - последний тренд
Стильный дизайн: маленькая главная ванная комната в скандинавском стиле с настольной раковиной, белыми фасадами, накладной ванной, душем над ванной, белыми стенами, светлым паркетным полом и биде для на участке и в саду - последний тренд
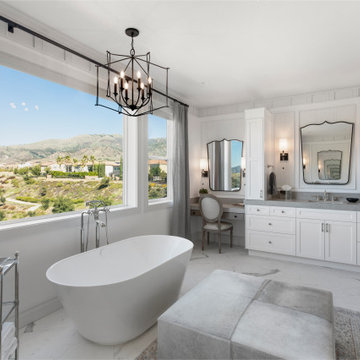
Large bright bathroom with layers and textures. The view is the vocal point of this bathroom! Large vanity space with unlimited storage for his and hers. Her side has a make up vanity and his a large linen closet. Freestanding tub and a large party sized shower. A private water closet in the corner with vinyl wallpaper. Designed by JL Interiors.
JL Interiors is a LA-based creative/diverse firm that specializes in residential interiors. JL Interiors empowers homeowners to design their dream home that they can be proud of! The design isn’t just about making things beautiful; it’s also about making things work beautifully. Contact us for a free consultation Hello@JLinteriors.design _ 310.390.6849_ www.JLinteriors.design
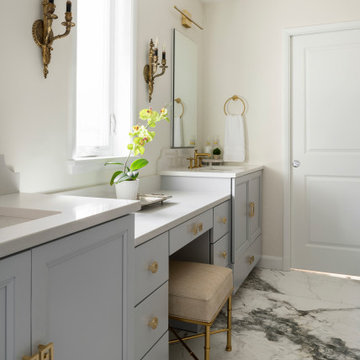
The primary bath features a custom double vanity centered with a seated make-up area. Quartz counters and oversized porcelain floor tile provide easy maintenance. Robern medicine cabinets add extra storage for essentials. The vanity has both drawers and doors for gobs of storage. Vintage sconces, original to the house were re-wired and LED linear sconces above the medicine cabinets provide a blending of vintage and new.
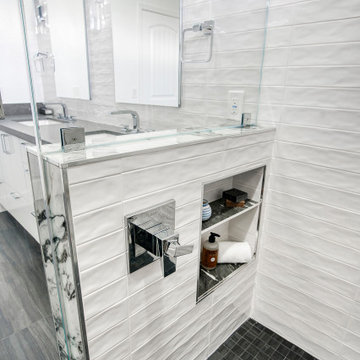
Astonishing black & white master bathroom with chrome fixtures. His and her shower fixtures. Glass up to the ceiling with an upper operable glass above the door. Hidden shampoo niches. Large Robern medicine cabinets, modern sconces and custom cabinets give the final touch to the bathroom.

This Paradise Model ATU is extra tall and grand! As you would in you have a couch for lounging, a 6 drawer dresser for clothing, and a seating area and closet that mirrors the kitchen. Quartz countertops waterfall over the side of the cabinets encasing them in stone. The custom kitchen cabinetry is sealed in a clear coat keeping the wood tone light. Black hardware accents with contrast to the light wood. A main-floor bedroom- no crawling in and out of bed. The wallpaper was an owner request; what do you think of their choice?
The bathroom has natural edge Hawaiian mango wood slabs spanning the length of the bump-out: the vanity countertop and the shelf beneath. The entire bump-out-side wall is tiled floor to ceiling with a diamond print pattern. The shower follows the high contrast trend with one white wall and one black wall in matching square pearl finish. The warmth of the terra cotta floor adds earthy warmth that gives life to the wood. 3 wall lights hang down illuminating the vanity, though durning the day, you likely wont need it with the natural light shining in from two perfect angled long windows.
This Paradise model was way customized. The biggest alterations were to remove the loft altogether and have one consistent roofline throughout. We were able to make the kitchen windows a bit taller because there was no loft we had to stay below over the kitchen. This ATU was perfect for an extra tall person. After editing out a loft, we had these big interior walls to work with and although we always have the high-up octagon windows on the interior walls to keep thing light and the flow coming through, we took it a step (or should I say foot) further and made the french pocket doors extra tall. This also made the shower wall tile and shower head extra tall. We added another ceiling fan above the kitchen and when all of those awning windows are opened up, all the hot air goes right up and out.

Пример оригинального дизайна: большая ванная комната в стиле кантри с фасадами в стиле шейкер, темными деревянными фасадами, ванной на ножках, душем в нише, биде, белой плиткой, керамической плиткой, белыми стенами, полом из керамогранита, врезной раковиной, столешницей из кварцита, белым полом, душем с распашными дверями, белой столешницей, тумбой под две раковины, напольной тумбой и стенами из вагонки
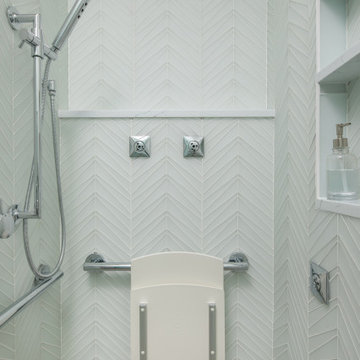
Condo Bath Remodel
На фото: маленькая главная ванная комната в современном стиле с стеклянными фасадами, серыми фасадами, душем без бортиков, биде, белой плиткой, стеклянной плиткой, белыми стенами, полом из керамогранита, настольной раковиной, столешницей из искусственного кварца, серым полом, душем с распашными дверями, белой столешницей, нишей, тумбой под одну раковину, подвесной тумбой и обоями на стенах для на участке и в саду
На фото: маленькая главная ванная комната в современном стиле с стеклянными фасадами, серыми фасадами, душем без бортиков, биде, белой плиткой, стеклянной плиткой, белыми стенами, полом из керамогранита, настольной раковиной, столешницей из искусственного кварца, серым полом, душем с распашными дверями, белой столешницей, нишей, тумбой под одну раковину, подвесной тумбой и обоями на стенах для на участке и в саду
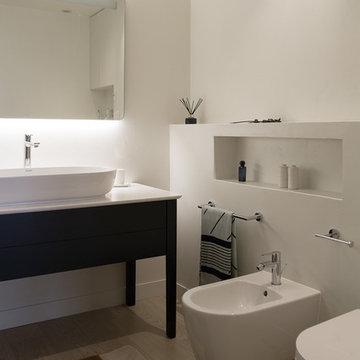
На фото: главная ванная комната в современном стиле с синими фасадами, биде, белыми стенами, настольной раковиной, бежевым полом, белой столешницей и плоскими фасадами

This narrow galley style primary bathroom was opened up by eliminating a wall between the toilet and vanity zones, enlarging the vanity counter space, and expanding the shower into dead space between the existing shower and the exterior wall.
Now the space is the relaxing haven they'd hoped for for years.
The warm, modern palette features soft green cabinetry, sage green ceramic tile with a high variation glaze and a fun accent tile with gold and silver tones in the shower niche that ties together the brass and brushed nickel fixtures and accessories, and a herringbone wood-look tile flooring that anchors the space with warmth.
Wood accents are repeated in the softly curved mirror frame, the unique ash wood grab bars, and the bench in the shower.
Quartz counters and shower elements are easy to mantain and provide a neutral break in the palette.
The sliding shower door system allows for easy access without a door swing bumping into the toilet seat.
The closet across from the vanity was updated with a pocket door, eliminating the previous space stealing small swinging doors.
Storage features include a pull out hamper for quick sorting of dirty laundry and a tall cabinet on the counter that provides storage at an easy to grab height.

Previous Aleto clients called to have us work for them on their new home to update their guest bath from a dated, tired bathroom to a modern masterpiece. The homeowners keen eye for design lead to a finished bathroom worth wowing over. The clean lines with black and white finishes make for a spectacular sight while the custom live edge floating vanity warms up the space.
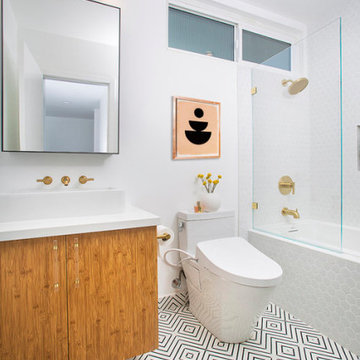
На фото: ванная комната среднего размера в скандинавском стиле с плоскими фасадами, фасадами цвета дерева среднего тона, ванной в нише, душем над ванной, биде, плиткой мозаикой, белыми стенами, полом из керамической плитки, раковиной с несколькими смесителями, разноцветным полом и открытым душем с
Ванная комната с биде и белыми стенами – фото дизайна интерьера
6