Ванная комната с биде и белыми стенами – фото дизайна интерьера
Сортировать:
Бюджет
Сортировать:Популярное за сегодня
81 - 100 из 3 069 фото
1 из 3
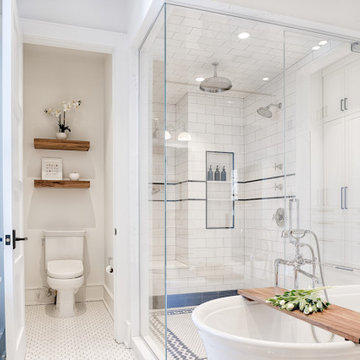
White shaker cabinets take on a bit of a modern twish with the black cabinet hardware. This wall of specialized cabinetry takes the place of the walk in closet. Design and construction by Meadowlark Design+Build. Photography by Sean Carter
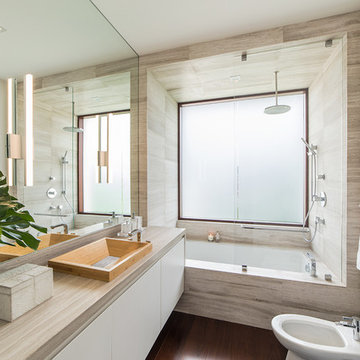
A bathroom is the one place in the house where our every day begins and comes to a close. It needs to be an intimate and sensual sanctuary inviting you to relax, refresh, and rejuvenate and this contemporary guest bathroom was designed to exude function, comfort, and sophistication in a tranquil private oasis.
Photography: Craig Denis
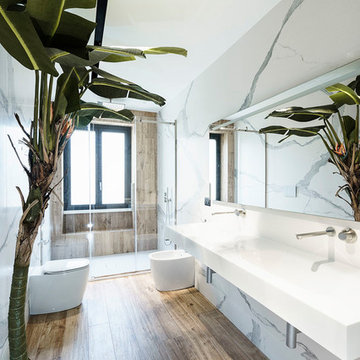
Идея дизайна: большая главная ванная комната в современном стиле с белой плиткой, мраморной плиткой, душем в нише, биде, белыми стенами, полом из керамогранита, подвесной раковиной, коричневым полом и душем с распашными дверями
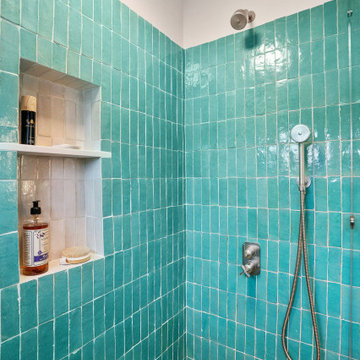
На фото: маленькая главная ванная комната в стиле фьюжн с плоскими фасадами, коричневыми фасадами, душем в нише, биде, зеленой плиткой, терракотовой плиткой, белыми стенами, полом из цементной плитки, монолитной раковиной, разноцветным полом, душем с раздвижными дверями, белой столешницей, тумбой под одну раковину и встроенной тумбой для на участке и в саду
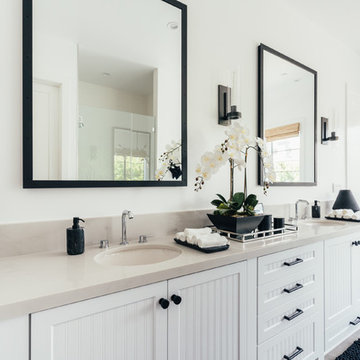
Our clients purchased a new house, but wanted to add their own personal style and touches to make it really feel like home. We added a few updated to the exterior, plus paneling in the entryway and formal sitting room, customized the master closet, and cosmetic updates to the kitchen, formal dining room, great room, formal sitting room, laundry room, children’s spaces, nursery, and master suite. All new furniture, accessories, and home-staging was done by InHance. Window treatments, wall paper, and paint was updated, plus we re-did the tile in the downstairs powder room to glam it up. The children’s bedrooms and playroom have custom furnishings and décor pieces that make the rooms feel super sweet and personal. All the details in the furnishing and décor really brought this home together and our clients couldn’t be happier!
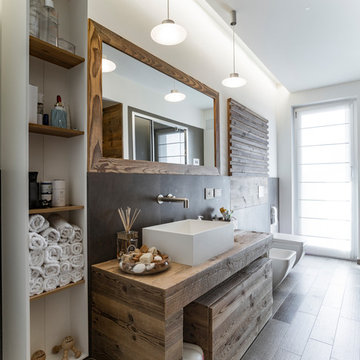
Пример оригинального дизайна: ванная комната в морском стиле с темными деревянными фасадами, серой плиткой, душевой кабиной, настольной раковиной, столешницей из дерева, биде, белыми стенами, коричневой столешницей и зеркалом с подсветкой
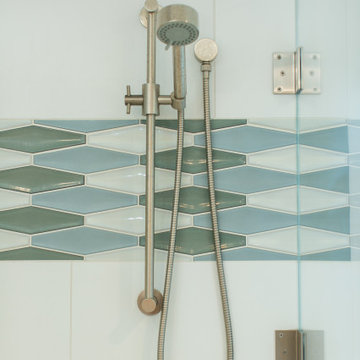
Updated mid-century modern bathroom. Equipped with tons of storage and room for two.
Источник вдохновения для домашнего уюта: ванная комната среднего размера в стиле ретро с плоскими фасадами, светлыми деревянными фасадами, угловым душем, биде, белой плиткой, керамической плиткой, белыми стенами, полом из керамогранита, душевой кабиной, раковиной с несколькими смесителями, столешницей из искусственного кварца, белым полом, душем с распашными дверями, белой столешницей, сиденьем для душа, тумбой под две раковины и подвесной тумбой
Источник вдохновения для домашнего уюта: ванная комната среднего размера в стиле ретро с плоскими фасадами, светлыми деревянными фасадами, угловым душем, биде, белой плиткой, керамической плиткой, белыми стенами, полом из керамогранита, душевой кабиной, раковиной с несколькими смесителями, столешницей из искусственного кварца, белым полом, душем с распашными дверями, белой столешницей, сиденьем для душа, тумбой под две раковины и подвесной тумбой
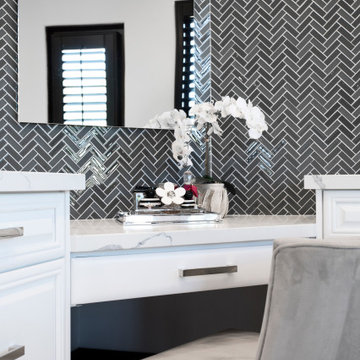
This Luxury Bathroom is every home-owners dream. We created this masterpiece with the help of one of our top designers to make sure ever inches the bathroom would be perfect. We are extremely happy this project turned out from the walk-in shower/steam room to the massive Vanity. Everything about this bathroom is made for luxury!
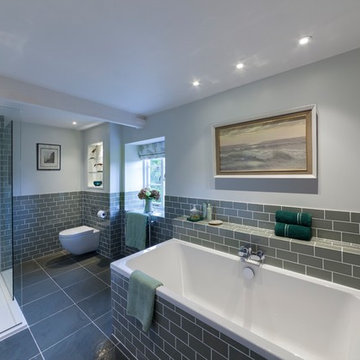
Earl Smith Photography
На фото: главная ванная комната среднего размера в стиле кантри с открытым душем, биде, белой плиткой, мраморной плиткой, белыми стенами, полом из керамогранита, консольной раковиной, серым полом и открытым душем
На фото: главная ванная комната среднего размера в стиле кантри с открытым душем, биде, белой плиткой, мраморной плиткой, белыми стенами, полом из керамогранита, консольной раковиной, серым полом и открытым душем

This bathroom exudes a sophisticated and elegant ambiance, reminiscent of a luxurious hotel. The high-end aesthetic is evident in every detail, creating a space that is not only visually stunning but also captures the essence of refined luxury. From the sleek fixtures to the carefully selected design elements, this bathroom showcases a meticulous attention to creating a high-end, elegant atmosphere. It becomes a personal retreat that transcends the ordinary, offering a seamless blend of opulence and contemporary design within the comfort of your home.
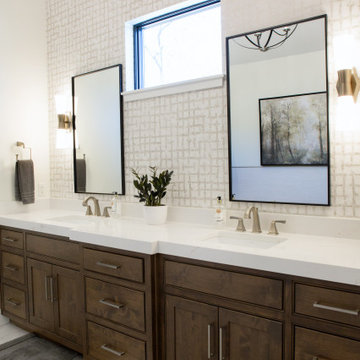
На фото: большой главный совмещенный санузел в стиле неоклассика (современная классика) с фасадами в стиле шейкер, фасадами цвета дерева среднего тона, отдельно стоящей ванной, биде, белой плиткой, керамической плиткой, белыми стенами, полом из керамической плитки, врезной раковиной, столешницей из кварцита, белым полом, душем с распашными дверями, белой столешницей, тумбой под две раковины, встроенной тумбой и сводчатым потолком с
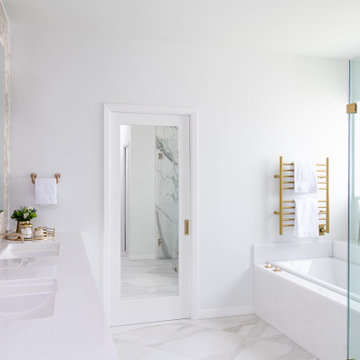
Пример оригинального дизайна: ванная комната в стиле неоклассика (современная классика) с белыми фасадами, накладной ванной, душем без бортиков, биде, плиткой из листового камня, белыми стенами, мраморным полом, врезной раковиной, столешницей из кварцита, белым полом, душем с распашными дверями, сиденьем для душа, тумбой под две раковины и напольной тумбой
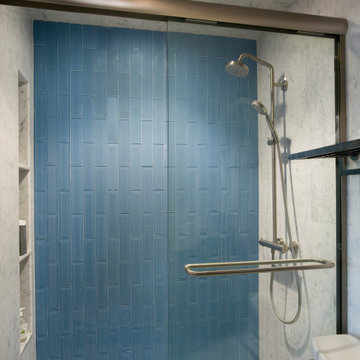
His & hers separate bathrooms. We kept both light and airy. The small space doesn't feel cramped because of the reflective surfaces. Hers has a walk in shower with an oversized niche tower for product. Carrera marble surrounds the room. Vertical glass tiles in the shower. play off the blue undertones of the marble. Custom made acrylic, wall mounted vanity. Kohler preformed ceramic top with under mount sink.
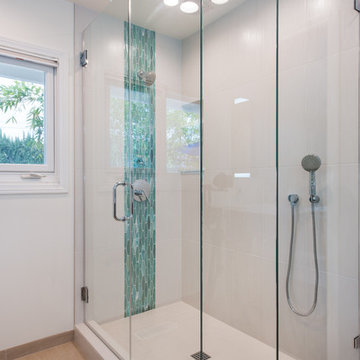
На фото: главная ванная комната среднего размера в стиле модернизм с плоскими фасадами, фасадами цвета дерева среднего тона, угловым душем, биде, разноцветной плиткой, плиткой из листового стекла, белыми стенами, полом из керамогранита, врезной раковиной, столешницей из искусственного кварца, бежевым полом и душем с раздвижными дверями с
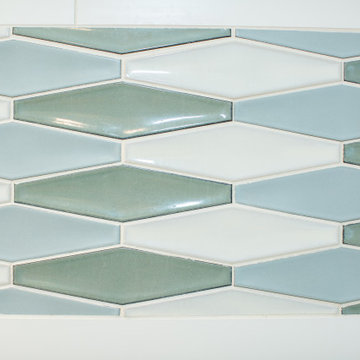
Updated mid-century modern bathroom. Equipped with tons of storage and room for two.
Пример оригинального дизайна: ванная комната среднего размера в стиле ретро с плоскими фасадами, светлыми деревянными фасадами, угловым душем, биде, белой плиткой, керамической плиткой, белыми стенами, полом из керамогранита, душевой кабиной, раковиной с несколькими смесителями, столешницей из искусственного кварца, белым полом, душем с распашными дверями, белой столешницей, сиденьем для душа, тумбой под две раковины и подвесной тумбой
Пример оригинального дизайна: ванная комната среднего размера в стиле ретро с плоскими фасадами, светлыми деревянными фасадами, угловым душем, биде, белой плиткой, керамической плиткой, белыми стенами, полом из керамогранита, душевой кабиной, раковиной с несколькими смесителями, столешницей из искусственного кварца, белым полом, душем с распашными дверями, белой столешницей, сиденьем для душа, тумбой под две раковины и подвесной тумбой
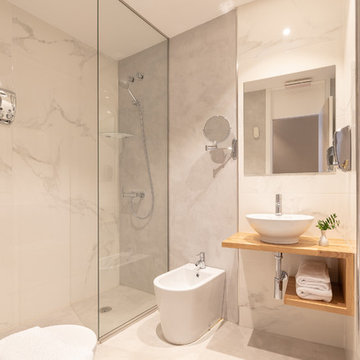
Fotógrafa Niri Rodríguez
Идея дизайна: огромная ванная комната в современном стиле с открытыми фасадами, фасадами цвета дерева среднего тона, душем без бортиков, биде, белой плиткой, белыми стенами, душевой кабиной, настольной раковиной, столешницей из дерева, белым полом, открытым душем и коричневой столешницей
Идея дизайна: огромная ванная комната в современном стиле с открытыми фасадами, фасадами цвета дерева среднего тона, душем без бортиков, биде, белой плиткой, белыми стенами, душевой кабиной, настольной раковиной, столешницей из дерева, белым полом, открытым душем и коричневой столешницей
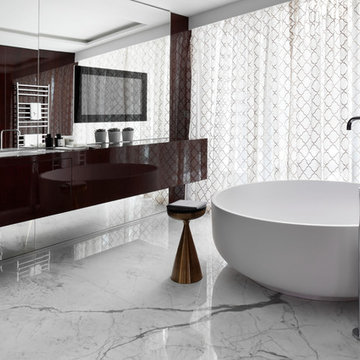
Situated overlooking Regent’s Park at one of London's most iconic addresses, the stunning Grade I listed arc of elegant, John Nash townhouses that form The Park Crescent are the backdrop for our design, commissioned by Amazon Property.
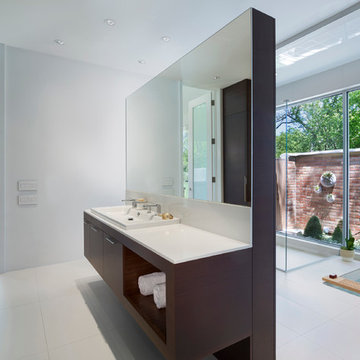
On the exterior, the desire was to weave the home into the fabric of the community, all while paying special attention to meld the footprint of the house into a workable clean, open, and spacious interior free of clutter and saturated in natural light to meet the owner’s simple but yet tasteful lifestyle. The utilization of natural light all while bringing nature’s canvas into the spaces provides a sense of harmony.
Light, shadow and texture bathe each space creating atmosphere, always changing, and blurring the boundaries between the indoor and outdoor space. Color abounds as nature paints the walls. Though they are all white hues of the spectrum, the natural light saturates and glows, all while being reflected off of the beautiful forms and surfaces. Total emersion of the senses engulf the user, greeting them with an ever changing environment.
Style gives way to natural beauty and the home is neither of the past or future, rather it lives in the moment. Stable, grounded and unpretentious the home is understated yet powerful. The environment encourages exploration and an awakening of inner being dispelling convention and accepted norms.
The home encourages mediation embracing principals associated with silent illumination.
If there was one factor above all that guided the design it would be found in a word, truth.
Experience the delight of the creator and enjoy these photos.
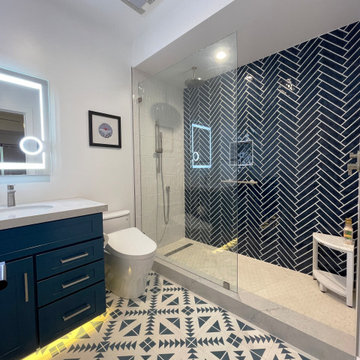
Fun blue and white kids' bath featuring a custom floating underlit vanity.
Пример оригинального дизайна: детская ванная комната среднего размера в стиле модернизм с фасадами в стиле шейкер, синими фасадами, биде, синей плиткой, керамической плиткой, белыми стенами, полом из керамической плитки, врезной раковиной, столешницей из искусственного кварца, синим полом, душем с раздвижными дверями, белой столешницей, тумбой под одну раковину и подвесной тумбой
Пример оригинального дизайна: детская ванная комната среднего размера в стиле модернизм с фасадами в стиле шейкер, синими фасадами, биде, синей плиткой, керамической плиткой, белыми стенами, полом из керамической плитки, врезной раковиной, столешницей из искусственного кварца, синим полом, душем с раздвижными дверями, белой столешницей, тумбой под одну раковину и подвесной тумбой
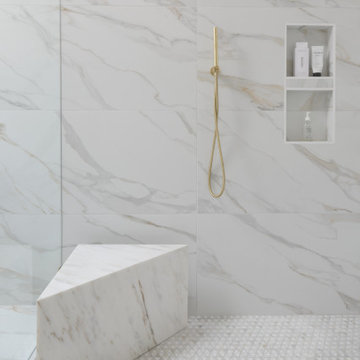
This luxurious spa-like bathroom was remodeled from a dated 90's bathroom. The entire space was demolished and reconfigured to be more functional. Walnut Italian custom floating vanities, large format 24"x48" porcelain tile that ran on the floor and up the wall, marble countertops and shower floor, brass details, layered mirrors, and a gorgeous white oak clad slat walled water closet. This space just shines!
Ванная комната с биде и белыми стенами – фото дизайна интерьера
5