Ванная комната с бежевыми фасадами и серыми стенами – фото дизайна интерьера
Сортировать:
Бюджет
Сортировать:Популярное за сегодня
41 - 60 из 1 899 фото
1 из 3
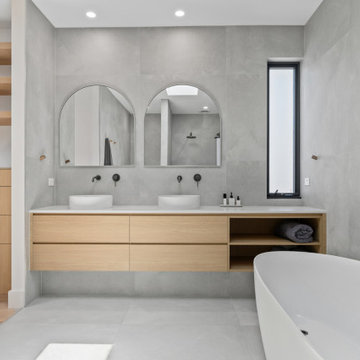
Two family homes capturing south westerly sea views of West Beach. The soaring entrance features an open oak staircase and bridge through the void channels light and sea breezes deep into the home. These homes have simple color and material palette that replicates the neutral warm tones of the sand dunes.

Färdigt badrum med badkar från Studio Nord och krannar från Dornbracht.
Стильный дизайн: большая баня и сауна со стиральной машиной в скандинавском стиле с плоскими фасадами, бежевыми фасадами, отдельно стоящей ванной, душем над ванной, серой плиткой, каменной плиткой, серыми стенами, полом из известняка, врезной раковиной, столешницей из известняка, серым полом, душем с раздвижными дверями, серой столешницей, тумбой под одну раковину и встроенной тумбой - последний тренд
Стильный дизайн: большая баня и сауна со стиральной машиной в скандинавском стиле с плоскими фасадами, бежевыми фасадами, отдельно стоящей ванной, душем над ванной, серой плиткой, каменной плиткой, серыми стенами, полом из известняка, врезной раковиной, столешницей из известняка, серым полом, душем с раздвижными дверями, серой столешницей, тумбой под одну раковину и встроенной тумбой - последний тренд

This master bathroom renovation turned out beautifully! The marble tile is super shiny, sleek and clean look. The massive rain shower head, in the walk in shower, is very inviting. Also, the beautiful soaker tub is practically begging you to relax in a nice bubble bath. The whole bathroom has a wonderful glow that is not only beautiful, but also completely functional to every need. The toilet room has the perfect storage nook for all of your bathroom essentials.
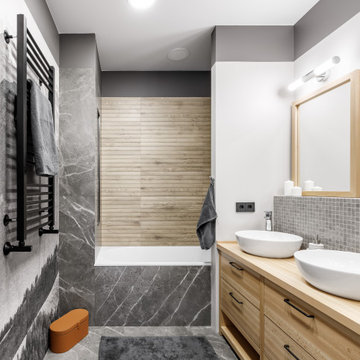
На фото: маленький главный совмещенный санузел в стиле рустика с плоскими фасадами, бежевыми фасадами, ванной в нише, инсталляцией, керамогранитной плиткой, серыми стенами, полом из керамогранита, накладной раковиной, столешницей из дерева, открытым душем, бежевой столешницей, тумбой под две раковины и напольной тумбой для на участке и в саду с
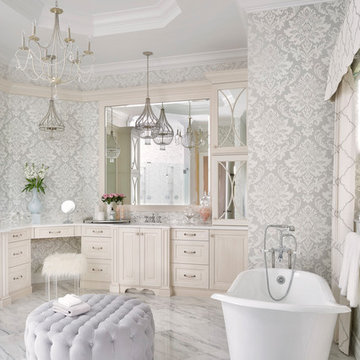
The design of this Parkland, Florida home won a 2018 American Society of Interior Designers Crystal Award and a 2017 American Society of Interior Designers (ASID) Design Excellence Award. We won in the Traditional Design category. The ASID Design Excellence Awards recognize outstanding design, creativity, commitment and service throughout the United States.
This home and this family was one of my favorites to work and create with. We are designing the second floor in their home as we speak (they needed to take a break to have a baby!) But this six bedroom home in Heron Bay Estates is a beautiful masterpiece. I hope you enjoy it as much as I do. It was just published in Florida Design magazine and was photographed by Jessica Glynn.
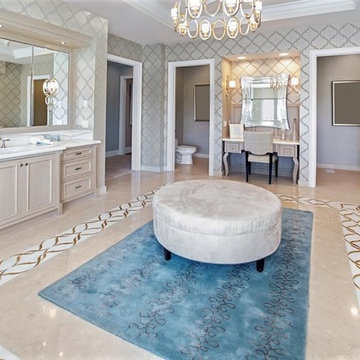
Идея дизайна: главная ванная комната среднего размера в классическом стиле с фасадами с утопленной филенкой, бежевыми фасадами, раздельным унитазом, серыми стенами, полом из керамогранита, врезной раковиной, столешницей из кварцита и бежевым полом
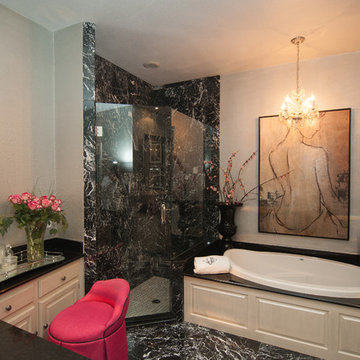
На фото: большая главная ванная комната в классическом стиле с фасадами с выступающей филенкой, бежевыми фасадами, ванной в нише, угловым душем, раздельным унитазом, черной плиткой, каменной плиткой, серыми стенами, мраморным полом, врезной раковиной и столешницей из гранита с
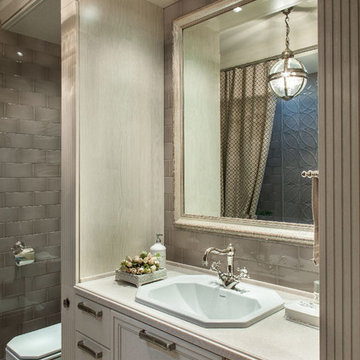
фотограф Кирилл Овчинников
Пример оригинального дизайна: ванная комната в классическом стиле с серой плиткой, керамической плиткой, серыми стенами, полом из керамической плитки, фасадами с утопленной филенкой, бежевыми фасадами и накладной раковиной
Пример оригинального дизайна: ванная комната в классическом стиле с серой плиткой, керамической плиткой, серыми стенами, полом из керамической плитки, фасадами с утопленной филенкой, бежевыми фасадами и накладной раковиной
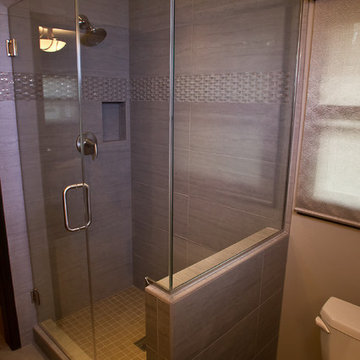
Bathroom Design
На фото: маленькая ванная комната в стиле неоклассика (современная классика) с врезной раковиной, угловым душем, раздельным унитазом, серой плиткой, керамогранитной плиткой, серыми стенами, полом из керамогранита, душевой кабиной и бежевыми фасадами для на участке и в саду с
На фото: маленькая ванная комната в стиле неоклассика (современная классика) с врезной раковиной, угловым душем, раздельным унитазом, серой плиткой, керамогранитной плиткой, серыми стенами, полом из керамогранита, душевой кабиной и бежевыми фасадами для на участке и в саду с

THE SETUP
Upon moving to Glen Ellyn, the homeowners were eager to infuse their new residence with a style that resonated with their modern aesthetic sensibilities. The primary bathroom, while spacious and structurally impressive with its dramatic high ceilings, presented a dated, overly traditional appearance that clashed with their vision.
Design objectives:
Transform the space into a serene, modern spa-like sanctuary.
Integrate a palette of deep, earthy tones to create a rich, enveloping ambiance.
Employ a blend of organic and natural textures to foster a connection with nature.
THE REMODEL
Design challenges:
Take full advantage of the vaulted ceiling
Source unique marble that is more grounding than fanciful
Design minimal, modern cabinetry with a natural, organic finish
Offer a unique lighting plan to create a sexy, Zen vibe
Design solutions:
To highlight the vaulted ceiling, we extended the shower tile to the ceiling and added a skylight to bathe the area in natural light.
Sourced unique marble with raw, chiseled edges that provide a tactile, earthy element.
Our custom-designed cabinetry in a minimal, modern style features a natural finish, complementing the organic theme.
A truly creative layered lighting strategy dials in the perfect Zen-like atmosphere. The wavy protruding wall tile lights triggered our inspiration but came with an unintended harsh direct-light effect so we sourced a solution: bespoke diffusers measured and cut for the top and bottom of each tile light gap.
THE RENEWED SPACE
The homeowners dreamed of a tranquil, luxurious retreat that embraced natural materials and a captivating color scheme. Our collaborative effort brought this vision to life, creating a bathroom that not only meets the clients’ functional needs but also serves as a daily sanctuary. The carefully chosen materials and lighting design enable the space to shift its character with the changing light of day.
“Trust the process and it will all come together,” the home owners shared. “Sometimes we just stand here and think, ‘Wow, this is lovely!'”
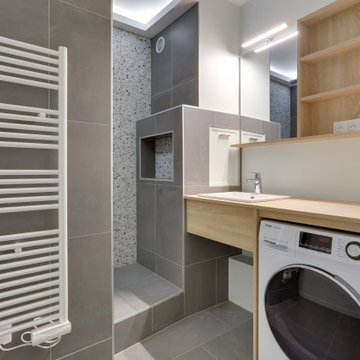
Идея дизайна: маленькая ванная комната со стиральной машиной в стиле неоклассика (современная классика) с бежевыми фасадами, душем в нише, серой плиткой, керамической плиткой, серыми стенами, полом из керамической плитки, душевой кабиной, врезной раковиной, столешницей из ламината, серым полом, бежевой столешницей, тумбой под одну раковину и встроенной тумбой для на участке и в саду
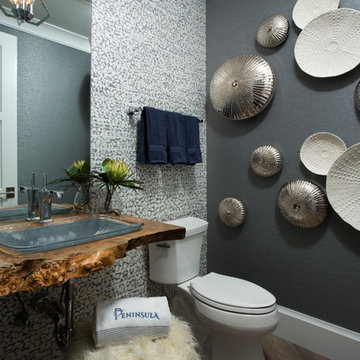
Стильный дизайн: ванная комната среднего размера с бежевыми фасадами, унитазом-моноблоком, серыми стенами, паркетным полом среднего тона, подвесной раковиной, бежевым полом и серой столешницей - последний тренд
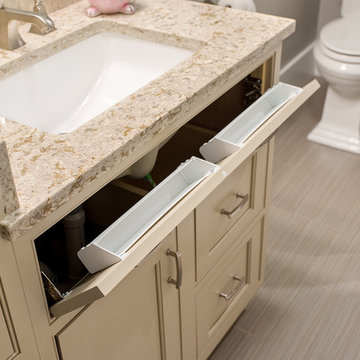
Photo Credit: Evan White
Источник вдохновения для домашнего уюта: ванная комната среднего размера в современном стиле с фасадами с утопленной филенкой, бежевыми фасадами, угловым душем, душевой кабиной, врезной раковиной, столешницей из гранита, раздельным унитазом, бежевой плиткой, плиткой из листового камня, серыми стенами и полом из винила
Источник вдохновения для домашнего уюта: ванная комната среднего размера в современном стиле с фасадами с утопленной филенкой, бежевыми фасадами, угловым душем, душевой кабиной, врезной раковиной, столешницей из гранита, раздельным унитазом, бежевой плиткой, плиткой из листового камня, серыми стенами и полом из винила
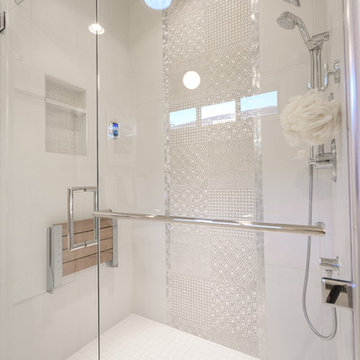
Jesse Smith
На фото: главная ванная комната среднего размера в стиле ретро с плоскими фасадами, бежевыми фасадами, отдельно стоящей ванной, душем без бортиков, серой плиткой, керамогранитной плиткой, серыми стенами, полом из керамогранита, врезной раковиной, столешницей из искусственного кварца, серым полом, душем с распашными дверями и белой столешницей
На фото: главная ванная комната среднего размера в стиле ретро с плоскими фасадами, бежевыми фасадами, отдельно стоящей ванной, душем без бортиков, серой плиткой, керамогранитной плиткой, серыми стенами, полом из керамогранита, врезной раковиной, столешницей из искусственного кварца, серым полом, душем с распашными дверями и белой столешницей
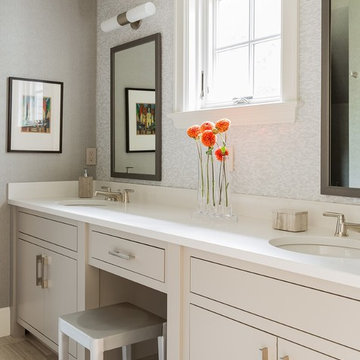
Photography by Michael J. Lee
На фото: большая главная ванная комната в стиле неоклассика (современная классика) с врезной раковиной, плоскими фасадами, бежевыми фасадами, серыми стенами, столешницей из искусственного кварца, белой плиткой и полом из керамогранита с
На фото: большая главная ванная комната в стиле неоклассика (современная классика) с врезной раковиной, плоскими фасадами, бежевыми фасадами, серыми стенами, столешницей из искусственного кварца, белой плиткой и полом из керамогранита с

THE SETUP
Upon moving to Glen Ellyn, the homeowners were eager to infuse their new residence with a style that resonated with their modern aesthetic sensibilities. The primary bathroom, while spacious and structurally impressive with its dramatic high ceilings, presented a dated, overly traditional appearance that clashed with their vision.
Design objectives:
Transform the space into a serene, modern spa-like sanctuary.
Integrate a palette of deep, earthy tones to create a rich, enveloping ambiance.
Employ a blend of organic and natural textures to foster a connection with nature.
THE REMODEL
Design challenges:
Take full advantage of the vaulted ceiling
Source unique marble that is more grounding than fanciful
Design minimal, modern cabinetry with a natural, organic finish
Offer a unique lighting plan to create a sexy, Zen vibe
Design solutions:
To highlight the vaulted ceiling, we extended the shower tile to the ceiling and added a skylight to bathe the area in natural light.
Sourced unique marble with raw, chiseled edges that provide a tactile, earthy element.
Our custom-designed cabinetry in a minimal, modern style features a natural finish, complementing the organic theme.
A truly creative layered lighting strategy dials in the perfect Zen-like atmosphere. The wavy protruding wall tile lights triggered our inspiration but came with an unintended harsh direct-light effect so we sourced a solution: bespoke diffusers measured and cut for the top and bottom of each tile light gap.
THE RENEWED SPACE
The homeowners dreamed of a tranquil, luxurious retreat that embraced natural materials and a captivating color scheme. Our collaborative effort brought this vision to life, creating a bathroom that not only meets the clients’ functional needs but also serves as a daily sanctuary. The carefully chosen materials and lighting design enable the space to shift its character with the changing light of day.
“Trust the process and it will all come together,” the home owners shared. “Sometimes we just stand here and think, ‘Wow, this is lovely!'”
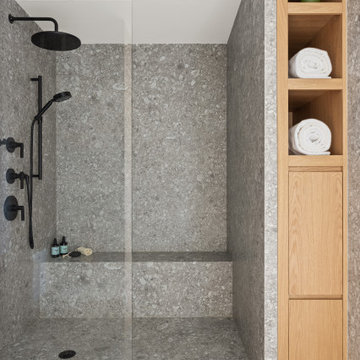
Свежая идея для дизайна: главная ванная комната среднего размера в современном стиле с плоскими фасадами, бежевыми фасадами, душем в нише, раздельным унитазом, серой плиткой, керамогранитной плиткой, серыми стенами, полом из керамогранита, монолитной раковиной, столешницей из плитки, серым полом, открытым душем, серой столешницей, сиденьем для душа, тумбой под одну раковину и встроенной тумбой - отличное фото интерьера
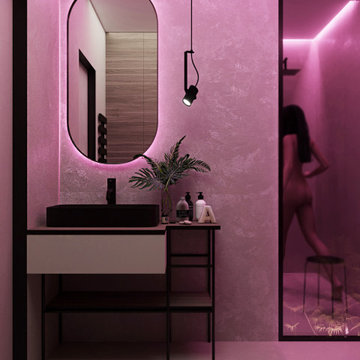
Пример оригинального дизайна: маленькая ванная комната в стиле модернизм с открытыми фасадами, бежевыми фасадами, открытым душем, серыми стенами, полом из цементной плитки, душевой кабиной, настольной раковиной, столешницей из дерева, серым полом, открытым душем, бежевой столешницей, тумбой под одну раковину и напольной тумбой для на участке и в саду
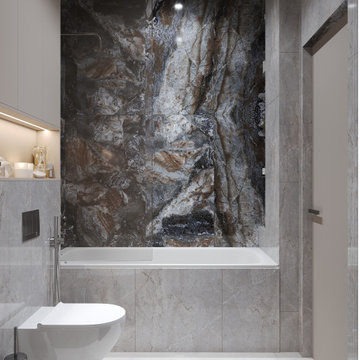
Идея дизайна: маленькая главная, серо-белая ванная комната в современном стиле с плоскими фасадами, бежевыми фасадами, ванной на ножках, душем над ванной, инсталляцией, керамогранитной плиткой, серыми стенами, полом из керамогранита, серым полом, шторкой для ванной, гигиеническим душем, тумбой под одну раковину и подвесной тумбой для на участке и в саду
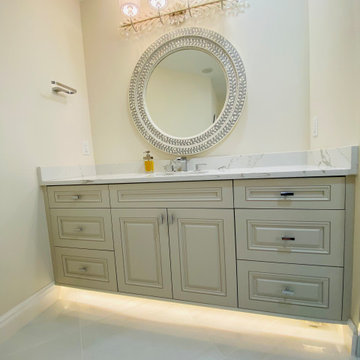
This master bathroom renovation turned out beautifully! The marble tile is super shiny, sleek and clean look. The massive rain shower head, in the walk in shower, is very inviting. Also, the beautiful soaker tub is practically begging you to relax in a nice bubble bath. The whole bathroom has a wonderful glow that is not only beautiful, but also completely functional to every need. The toilet room has the perfect storage nook for all of your bathroom essentials.
Ванная комната с бежевыми фасадами и серыми стенами – фото дизайна интерьера
3