Ванная комната с бежевыми фасадами и серыми стенами – фото дизайна интерьера
Сортировать:
Бюджет
Сортировать:Популярное за сегодня
141 - 160 из 1 899 фото
1 из 3
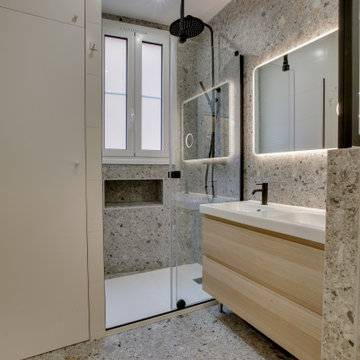
Projet de rénovation d'un appartement ancien. Etude de volumes en lui donnant une nouvelle fonctionnalité à chaque pièce. Des espaces ouverts, conviviaux et lumineux. Des couleurs claires avec des touches bleu nuit, la chaleur du parquet en chêne et le métal de la verrière en harmonie se marient avec les tissus et couleurs du mobilier.
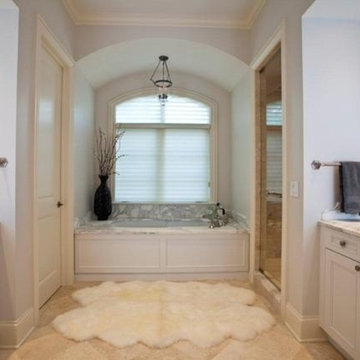
Свежая идея для дизайна: главная ванная комната среднего размера в классическом стиле с фасадами с утопленной филенкой, бежевыми фасадами, полновстраиваемой ванной, душем в нише, унитазом-моноблоком, бежевой плиткой, белой плиткой, керамогранитной плиткой, серыми стенами, полом из травертина, врезной раковиной и столешницей из гранита - отличное фото интерьера
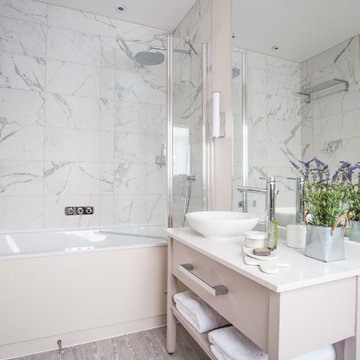
Small but spacious feeling Bathroom design with a simple custom made vanity unit and a space saving shower over the bath. Carrera Marble wall tiles and wood floor. Lots of mirror makes it feel deceptively big.
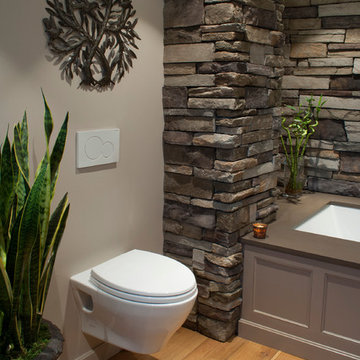
Phillip Frink Photography
Стильный дизайн: главная ванная комната среднего размера в восточном стиле с фасадами с утопленной филенкой, бежевыми фасадами, полновстраиваемой ванной, серыми стенами, настольной раковиной, столешницей из искусственного кварца и инсталляцией - последний тренд
Стильный дизайн: главная ванная комната среднего размера в восточном стиле с фасадами с утопленной филенкой, бежевыми фасадами, полновстраиваемой ванной, серыми стенами, настольной раковиной, столешницей из искусственного кварца и инсталляцией - последний тренд

THE SETUP
Upon moving to Glen Ellyn, the homeowners were eager to infuse their new residence with a style that resonated with their modern aesthetic sensibilities. The primary bathroom, while spacious and structurally impressive with its dramatic high ceilings, presented a dated, overly traditional appearance that clashed with their vision.
Design objectives:
Transform the space into a serene, modern spa-like sanctuary.
Integrate a palette of deep, earthy tones to create a rich, enveloping ambiance.
Employ a blend of organic and natural textures to foster a connection with nature.
THE REMODEL
Design challenges:
Take full advantage of the vaulted ceiling
Source unique marble that is more grounding than fanciful
Design minimal, modern cabinetry with a natural, organic finish
Offer a unique lighting plan to create a sexy, Zen vibe
Design solutions:
To highlight the vaulted ceiling, we extended the shower tile to the ceiling and added a skylight to bathe the area in natural light.
Sourced unique marble with raw, chiseled edges that provide a tactile, earthy element.
Our custom-designed cabinetry in a minimal, modern style features a natural finish, complementing the organic theme.
A truly creative layered lighting strategy dials in the perfect Zen-like atmosphere. The wavy protruding wall tile lights triggered our inspiration but came with an unintended harsh direct-light effect so we sourced a solution: bespoke diffusers measured and cut for the top and bottom of each tile light gap.
THE RENEWED SPACE
The homeowners dreamed of a tranquil, luxurious retreat that embraced natural materials and a captivating color scheme. Our collaborative effort brought this vision to life, creating a bathroom that not only meets the clients’ functional needs but also serves as a daily sanctuary. The carefully chosen materials and lighting design enable the space to shift its character with the changing light of day.
“Trust the process and it will all come together,” the home owners shared. “Sometimes we just stand here and think, ‘Wow, this is lovely!'”
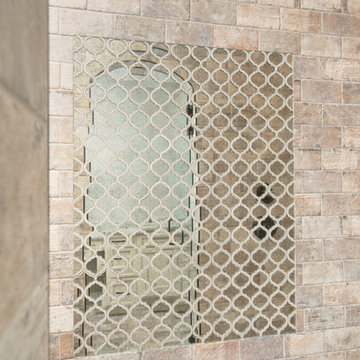
Пример оригинального дизайна: большая главная ванная комната в классическом стиле с фасадами с утопленной филенкой, бежевыми фасадами, отдельно стоящей ванной, душем в нише, коричневой плиткой, разноцветной плиткой, каменной плиткой, серыми стенами, темным паркетным полом, врезной раковиной и столешницей из гранита
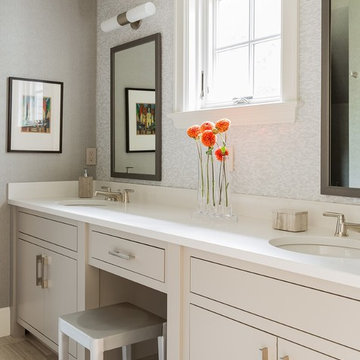
Photography by Michael J. Lee
На фото: большая главная ванная комната в стиле неоклассика (современная классика) с врезной раковиной, плоскими фасадами, бежевыми фасадами, серыми стенами, столешницей из искусственного кварца, белой плиткой и полом из керамогранита с
На фото: большая главная ванная комната в стиле неоклассика (современная классика) с врезной раковиной, плоскими фасадами, бежевыми фасадами, серыми стенами, столешницей из искусственного кварца, белой плиткой и полом из керамогранита с
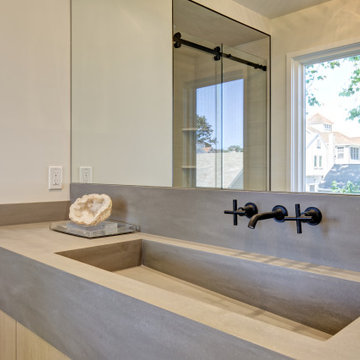
Пример оригинального дизайна: маленькая главная ванная комната в стиле модернизм с бежевыми фасадами, душем над ванной, серой плиткой, керамогранитной плиткой, серыми стенами, полом из керамогранита, раковиной с несколькими смесителями, серым полом, душем с распашными дверями, белой столешницей, тумбой под одну раковину и встроенной тумбой для на участке и в саду
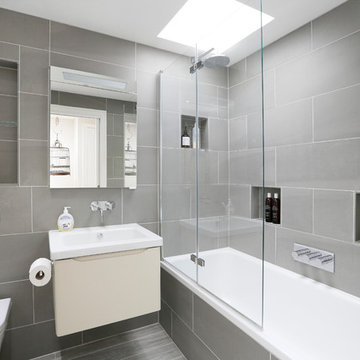
This bathroom was designed for a young family. the idea behind the screen was for the bath to useable for showering or bathing the young children
Пример оригинального дизайна: большая ванная комната в современном стиле с серой плиткой, плоскими фасадами, бежевыми фасадами, ванной в нише, душем над ванной, инсталляцией, серыми стенами, душевой кабиной, подвесной раковиной, серым полом, душем с распашными дверями и белой столешницей
Пример оригинального дизайна: большая ванная комната в современном стиле с серой плиткой, плоскими фасадами, бежевыми фасадами, ванной в нише, душем над ванной, инсталляцией, серыми стенами, душевой кабиной, подвесной раковиной, серым полом, душем с распашными дверями и белой столешницей
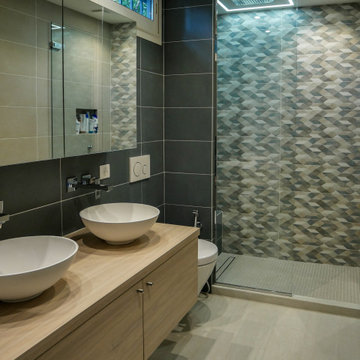
Источник вдохновения для домашнего уюта: главная ванная комната в современном стиле с серой плиткой, серыми стенами, подвесной раковиной, бежевым полом, бежевой столешницей, плоскими фасадами, бежевыми фасадами, душем в нише, инсталляцией, керамогранитной плиткой и столешницей из дерева
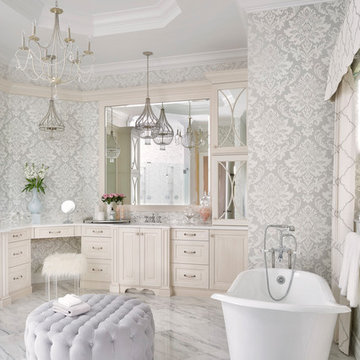
The design of this Parkland, Florida home won a 2018 American Society of Interior Designers Crystal Award and a 2017 American Society of Interior Designers (ASID) Design Excellence Award. We won in the Traditional Design category. The ASID Design Excellence Awards recognize outstanding design, creativity, commitment and service throughout the United States.
This home and this family was one of my favorites to work and create with. We are designing the second floor in their home as we speak (they needed to take a break to have a baby!) But this six bedroom home in Heron Bay Estates is a beautiful masterpiece. I hope you enjoy it as much as I do. It was just published in Florida Design magazine and was photographed by Jessica Glynn.
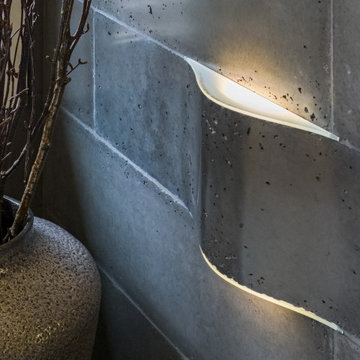
THE SETUP
Upon moving to Glen Ellyn, the homeowners were eager to infuse their new residence with a style that resonated with their modern aesthetic sensibilities. The primary bathroom, while spacious and structurally impressive with its dramatic high ceilings, presented a dated, overly traditional appearance that clashed with their vision.
Design objectives:
Transform the space into a serene, modern spa-like sanctuary.
Integrate a palette of deep, earthy tones to create a rich, enveloping ambiance.
Employ a blend of organic and natural textures to foster a connection with nature.
THE REMODEL
Design challenges:
Take full advantage of the vaulted ceiling
Source unique marble that is more grounding than fanciful
Design minimal, modern cabinetry with a natural, organic finish
Offer a unique lighting plan to create a sexy, Zen vibe
Design solutions:
To highlight the vaulted ceiling, we extended the shower tile to the ceiling and added a skylight to bathe the area in natural light.
Sourced unique marble with raw, chiseled edges that provide a tactile, earthy element.
Our custom-designed cabinetry in a minimal, modern style features a natural finish, complementing the organic theme.
A truly creative layered lighting strategy dials in the perfect Zen-like atmosphere. The wavy protruding wall tile lights triggered our inspiration but came with an unintended harsh direct-light effect so we sourced a solution: bespoke diffusers measured and cut for the top and bottom of each tile light gap.
THE RENEWED SPACE
The homeowners dreamed of a tranquil, luxurious retreat that embraced natural materials and a captivating color scheme. Our collaborative effort brought this vision to life, creating a bathroom that not only meets the clients’ functional needs but also serves as a daily sanctuary. The carefully chosen materials and lighting design enable the space to shift its character with the changing light of day.
“Trust the process and it will all come together,” the home owners shared. “Sometimes we just stand here and think, ‘Wow, this is lovely!'”
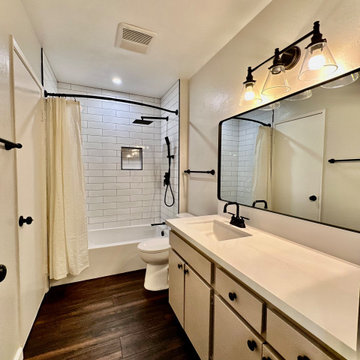
This picture shows a cozy and simple bathroom with a white and black theme. The bathroom has a white tiled shower with a black curtain rod and a white shower curtain. The shower curtain adds some privacy and softness to the bathroom. The toilet is white and is next to the shower. The sink is white with a black faucet and is on a white countertop with a black backsplash. The countertop has a large mirror above it with three black light fixtures. The mirror makes the bathroom look brighter and more spacious. The floor is dark wood, which adds some warmth and contrast to the bathroom. The walls are white, which creates a clean and fresh look.
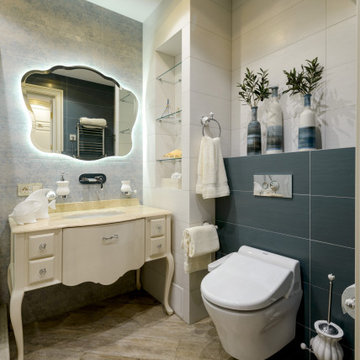
КВАРТИРА С LAVANDOY
Доставить себе удовольствие – это так правильно! Особенно когда основные задачи решены, вкусы сформировались, а ориентироваться в выборе можно в первую очередь на себя. Тут и нестандартные решения можно применить, и с цветом поиграть…
Для яркой семейной четы элегантного возраста и интерьер нужен необычный, соответствующий их внутреннему миру, вкусу и увлечениям. Надо сказать, они серьезно подошли к работе над обустройством квартиры площадью около 70 м², в которую предполагается на некоторое время приезжать из загородного дома. Так, заказчики одобрили предложенные тона лаванды, и они сразу заполнили объединенное пространство кухни-гостиной. Кухонный гарнитур приобрел нестандартный цвет, который поддерживают обивка мягкой мебели и аксессуары. Обилие растительных мотивов и лепного декора отсылают нас к европейской элегантной стилистике в этом интерьере, и здесь лаванда очень кстати! А благородные оттенки паркетной доски прекрасно оттеняют текстиль, форма светильников и изящный, с позолотой декор мебели.
Золото с патиной – еще одна сильная тема этого интерьера. Вступив в ансамбль еще в холле, она проходит через весь интерьер, создавая атмосферу утонченной роскоши, элегантной и в данном случае совсем не скучной. А грамотная подсветка расставляет акценты в нужных местах.
Спальня при первом взгляде напоминает императорские покои. Элегантное резное изголовье, золото с патиной на стенах, тот же прием в отделке корпусной мебели… Впрочем, стоит отметить, что золото здесь присутствует в более сдержанном варианте, не выпячиваясь, а, скорее, подчеркивая вкус того, кому адресован этот интерьер. Нежности добавляет меховое покрывало на кровати, а глянцевые дверцы шкафа-купе словно растворяются в пространстве, уступая место исторической доминанте.
Ванная комната выдержана в заданных стандартах. Тон задает морская тема, выраженная в основных оттенках отделки, а также декоре, который продолжает европейскую тему. Необходимости устанавливать ванну не было, вместо этого оборудовали просторную душевую кабину.
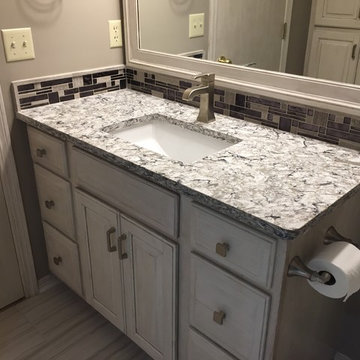
Свежая идея для дизайна: маленькая ванная комната в классическом стиле с фасадами с выступающей филенкой, бежевыми фасадами, раздельным унитазом, плиткой мозаикой, полом из керамогранита, врезной раковиной, столешницей из искусственного кварца, душем с распашными дверями, душем в нише, серой плиткой, серыми стенами, душевой кабиной, серым полом и серой столешницей для на участке и в саду - отличное фото интерьера
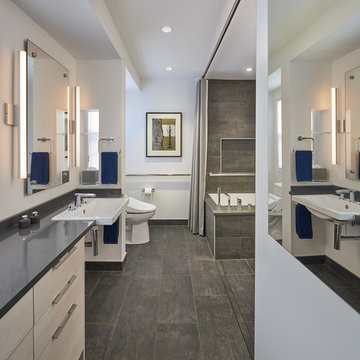
photography by Anice Hoachlander
Источник вдохновения для домашнего уюта: большая главная ванная комната в современном стиле с ванной в нише, открытым душем, серой плиткой, серыми стенами, серым полом, открытым душем, плоскими фасадами, бежевыми фасадами и столешницей из искусственного кварца
Источник вдохновения для домашнего уюта: большая главная ванная комната в современном стиле с ванной в нише, открытым душем, серой плиткой, серыми стенами, серым полом, открытым душем, плоскими фасадами, бежевыми фасадами и столешницей из искусственного кварца
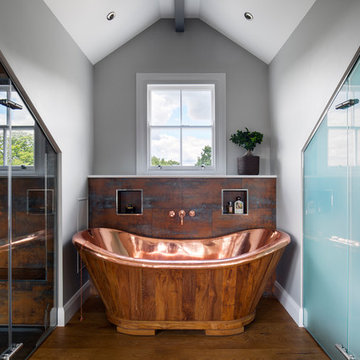
Photography by Adam Letch - www.adamletch.com
This client wanted to convert their loft space into a master bedroom suite. The floor originally was three small bedrooms and a bathroom. We removed all internal walls and I redesigned the space to include a living area, bedroom and open plan bathroom. I designed glass cubicles for the shower and WC as statement pieces and to make the most of the space under the eaves. I also positioned the bed in the middle of the room which allowed for full height fitted joinery to be built behind the headboard and easily accessed. Beams and brickwork were exposed. LED strip lighting and statement pendant lighting introduced. The tiles in the shower enclosure and behind the bathtub were sourced from Domus in Islington and were chosen to compliment the copper fittings.
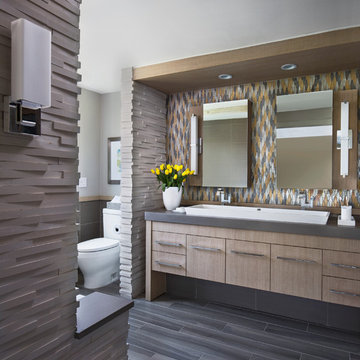
bethsingerphotographer.com
Пример оригинального дизайна: главная ванная комната в современном стиле с раковиной с несколькими смесителями, плоскими фасадами, бежевыми фасадами, столешницей из искусственного кварца, ванной в нише, душем без бортиков, раздельным унитазом, разноцветной плиткой, стеклянной плиткой, серыми стенами, полом из керамогранита и серой столешницей
Пример оригинального дизайна: главная ванная комната в современном стиле с раковиной с несколькими смесителями, плоскими фасадами, бежевыми фасадами, столешницей из искусственного кварца, ванной в нише, душем без бортиков, раздельным унитазом, разноцветной плиткой, стеклянной плиткой, серыми стенами, полом из керамогранита и серой столешницей
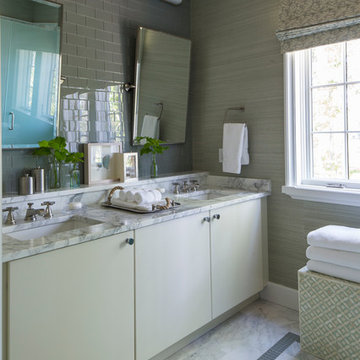
Свежая идея для дизайна: ванная комната в стиле неоклассика (современная классика) с врезной раковиной, плоскими фасадами, бежевыми фасадами, серой плиткой, плиткой кабанчик и серыми стенами - отличное фото интерьера
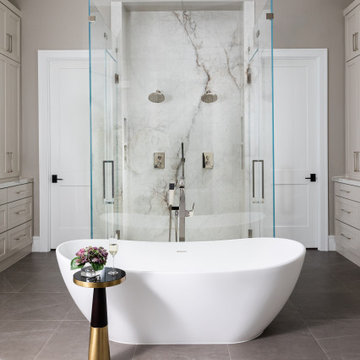
Expansive yet cozy Primary Bathroom - ample storage and countertop space - huge glass enclosed shower - His and hers sinks - double door entry to massive shower - the etched glass chandelier over the tub closes the deal for sure!!
Ванная комната с бежевыми фасадами и серыми стенами – фото дизайна интерьера
8