Ванная комната с бежевыми фасадами и плиткой кабанчик – фото дизайна интерьера
Сортировать:
Бюджет
Сортировать:Популярное за сегодня
121 - 140 из 559 фото
1 из 3
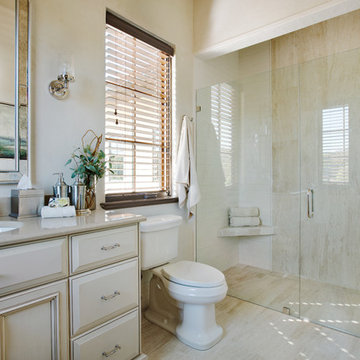
Ivory is the theme of this light filled guest bath. Travertine tile flooring runs the length of the room and up the shower wall as a feature strip. The balance of the shower is wrapped in subway tile. A Cambria countertop sits atop the vanity, which is painted ivory and distressed and glazed. Contrasting the warm neutral tones is polished nickel, which is the metal of choice for sconces, plumbing and hardware. Stained woodwork and blinds add depth while the biscuit sink and toilet, both by Kohler, complete this serene space.
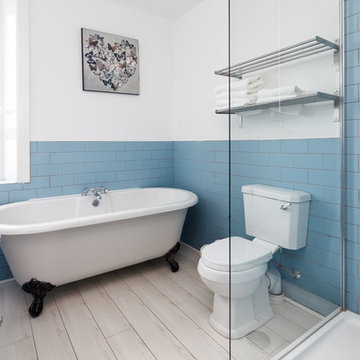
Pawel Paniczko https://pawelpaniczko.com
Источник вдохновения для домашнего уюта: главная ванная комната среднего размера в морском стиле с ванной на ножках, угловым душем, унитазом-моноблоком, синей плиткой, плиткой кабанчик, бежевыми фасадами, белыми стенами, консольной раковиной, бежевым полом и открытым душем
Источник вдохновения для домашнего уюта: главная ванная комната среднего размера в морском стиле с ванной на ножках, угловым душем, унитазом-моноблоком, синей плиткой, плиткой кабанчик, бежевыми фасадами, белыми стенами, консольной раковиной, бежевым полом и открытым душем
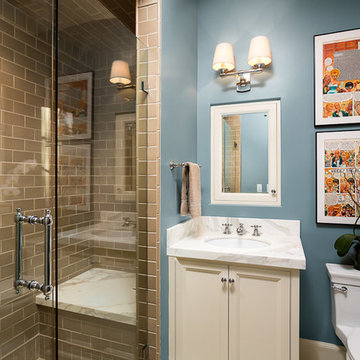
Clark Dugger
Стильный дизайн: ванная комната в современном стиле с фасадами с утопленной филенкой, бежевыми фасадами, душем в нише, унитазом-моноблоком, коричневой плиткой, плиткой кабанчик, синими стенами, душевой кабиной, врезной раковиной, мраморной столешницей и душем с распашными дверями - последний тренд
Стильный дизайн: ванная комната в современном стиле с фасадами с утопленной филенкой, бежевыми фасадами, душем в нише, унитазом-моноблоком, коричневой плиткой, плиткой кабанчик, синими стенами, душевой кабиной, врезной раковиной, мраморной столешницей и душем с распашными дверями - последний тренд
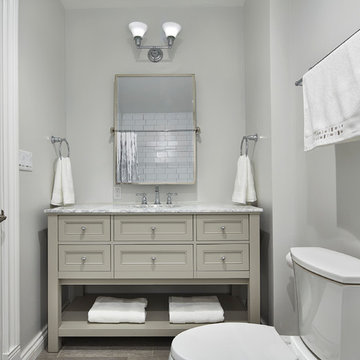
На фото: ванная комната среднего размера в стиле неоклассика (современная классика) с серыми стенами, фасадами островного типа, бежевыми фасадами, белой плиткой, плиткой кабанчик, паркетным полом среднего тона, душевой кабиной, врезной раковиной, мраморной столешницей и коричневым полом
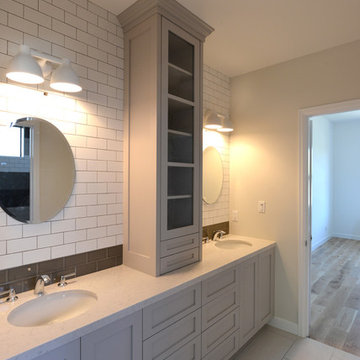
Идея дизайна: главная ванная комната в стиле неоклассика (современная классика) с фасадами в стиле шейкер, бежевыми фасадами, белой плиткой, плиткой кабанчик, белыми стенами, полом из керамогранита и мраморной столешницей
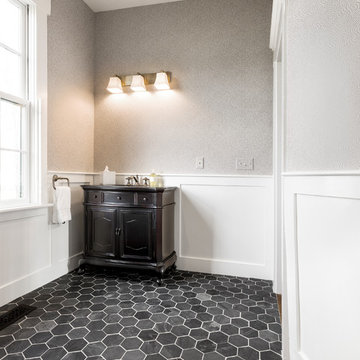
Свежая идея для дизайна: большая главная ванная комната в стиле неоклассика (современная классика) с фасадами островного типа, бежевыми фасадами, душем в нише, раздельным унитазом, белой плиткой, плиткой кабанчик, серыми стенами, полом из сланца, врезной раковиной и столешницей из искусственного кварца - отличное фото интерьера
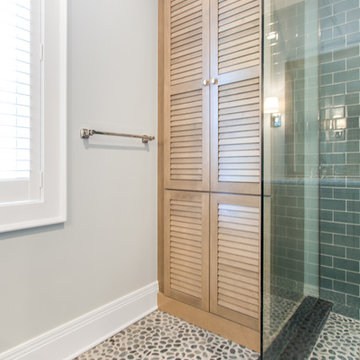
Dura Supreme Cabinetry
Louvered door linen
Maple wood in Cashew stained finish
Photography by Kayser Photography of Lake Geneva Wi
Пример оригинального дизайна: ванная комната среднего размера в стиле неоклассика (современная классика) с фасадами с филенкой типа жалюзи, бежевыми фасадами, душем в нише, унитазом-моноблоком, серой плиткой, плиткой кабанчик, серыми стенами, полом из галечной плитки, врезной раковиной и столешницей из гранита
Пример оригинального дизайна: ванная комната среднего размера в стиле неоклассика (современная классика) с фасадами с филенкой типа жалюзи, бежевыми фасадами, душем в нише, унитазом-моноблоком, серой плиткой, плиткой кабанчик, серыми стенами, полом из галечной плитки, врезной раковиной и столешницей из гранита
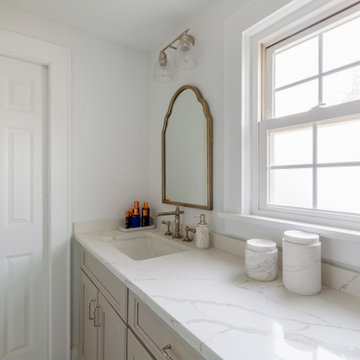
A cozy but spacious master bathroom for a traditional home in Short Hills. This new bathroom gave these clients a nice shower with a niche and small footrest for shaving, open shelves, more countertop and more vanity storage. The decorative mirror, etched glass sconce and hardware add a nice classic touch.
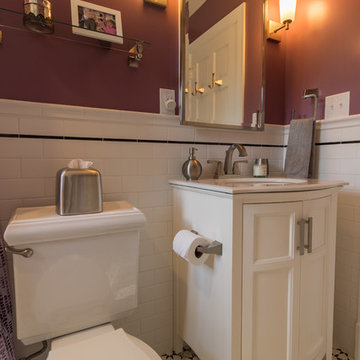
The homeowners of this 1937 home needed an update to a hallway bathroom designated for use by their 2 young girls. The design was created to reflect the traditional style of their home, but we were also able to reflect the playfulness of the users by choosing a fun yet traditional, cement tile floor and a daughter approved pink-purple-mauve color on the walls. A pedestal sink was replaced with a vanity for future storage needs of the girls. In the end, the family has a traditional yet fun bathroom for the girls to grow older with and still classy enough for guests to use. Designer: Natalie Hanson.
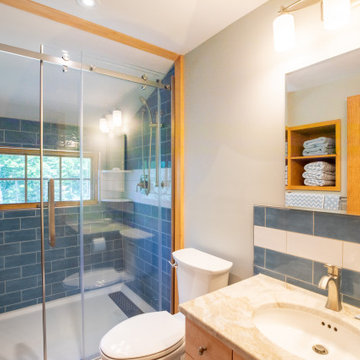
A high performance and sustainable mountain home. We fit a lot of function into a relatively small space by keeping the bedrooms and bathrooms compact.
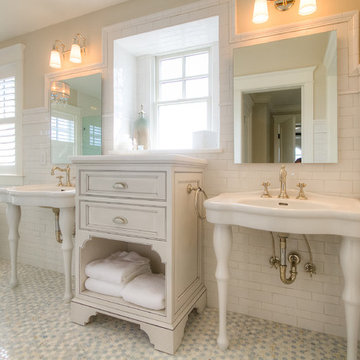
Bishop & Smith Architects, Owners Bath
На фото: главная ванная комната среднего размера в морском стиле с фасадами островного типа, бежевыми фасадами, отдельно стоящей ванной, белой плиткой, плиткой кабанчик, бежевыми стенами, полом из мозаичной плитки, консольной раковиной и разноцветным полом
На фото: главная ванная комната среднего размера в морском стиле с фасадами островного типа, бежевыми фасадами, отдельно стоящей ванной, белой плиткой, плиткой кабанчик, бежевыми стенами, полом из мозаичной плитки, консольной раковиной и разноцветным полом
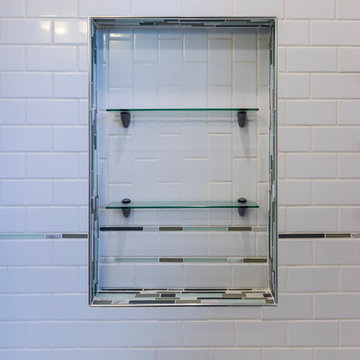
Detail of recessed glass shower shelves
with matching tile surround.
A. R. Sinclair Photography
На фото: ванная комната в морском стиле с консольной раковиной, фасадами островного типа, бежевыми фасадами, ванной в нише, душем над ванной, раздельным унитазом, разноцветной плиткой и плиткой кабанчик с
На фото: ванная комната в морском стиле с консольной раковиной, фасадами островного типа, бежевыми фасадами, ванной в нише, душем над ванной, раздельным унитазом, разноцветной плиткой и плиткой кабанчик с
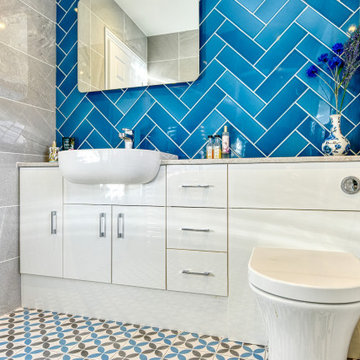
Vibrant Bathroom in Horsham, West Sussex
Glossy, fitted furniture and fantastic tile choices combine within this Horsham bathroom in a vibrant design.
The Brief
This Horsham client sought our help to replace what was a dated bathroom space with a vibrant and modern design.
With a relatively minimal brief of a shower room and other essential inclusions, designer Martin was tasked with conjuring a design to impress this client and fulfil their needs for years to come.
Design Elements
To make the most of the space in this room designer Martin has placed the shower in the alcove of this room, using an in-swinging door from supplier Crosswater for easy access. A useful niche also features within the shower for showering essentials.
This layout meant that there was plenty of space to move around and plenty of floor space to maintain a spacious feel.
Special Inclusions
To incorporate suitable storage Martin has used wall-to-wall fitted furniture in a White Gloss finish from supplier Mereway. This furniture choice meant a semi-recessed basin and concealed cistern would fit seamlessly into this design, whilst adding useful storage space.
A HiB Ambience illuminating mirror has been installed above the furniture area, which is equipped with ambient illuminating and demisting capabilities.
Project Highlight
Fantastic tile choices are the undoubtable highlight of this project.
Vibrant blue herringbone-laid tiles combine nicely with the earthy wall tiles, and the colours of the geometric floor tiles compliment these tile choices further.
The End Result
The result is a well-thought-out and spacious design, that combines numerous colours to great effect. This project is also a great example of what our design team can achieve in a relatively compact bathroom space.
If you are seeking a transformation to your bathroom space, discover how our expert designers can create a great design that meets all your requirements.
To arrange a free design appointment visit a showroom or book an appointment now!
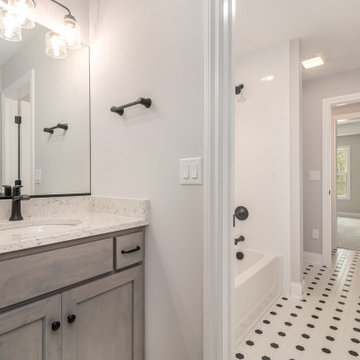
Jack and Jill bathroom with black and white mosaic flooring and white subway tile bath surround.
Свежая идея для дизайна: большая детская ванная комната в стиле кантри с фасадами с декоративным кантом, бежевыми фасадами, ванной в нише, душем над ванной, раздельным унитазом, серой плиткой, плиткой кабанчик, серыми стенами, врезной раковиной, разноцветным полом, шторкой для ванной, бежевой столешницей, тумбой под две раковины и встроенной тумбой - отличное фото интерьера
Свежая идея для дизайна: большая детская ванная комната в стиле кантри с фасадами с декоративным кантом, бежевыми фасадами, ванной в нише, душем над ванной, раздельным унитазом, серой плиткой, плиткой кабанчик, серыми стенами, врезной раковиной, разноцветным полом, шторкой для ванной, бежевой столешницей, тумбой под две раковины и встроенной тумбой - отличное фото интерьера
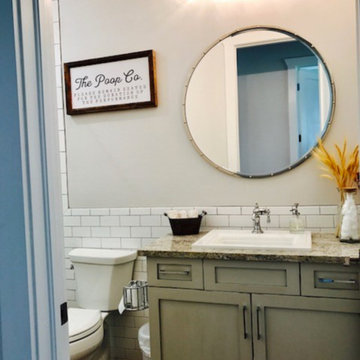
Источник вдохновения для домашнего уюта: ванная комната среднего размера в стиле кантри с фасадами в стиле шейкер, бежевыми фасадами, раздельным унитазом, белой плиткой, плиткой кабанчик, бежевыми стенами, паркетным полом среднего тона, душевой кабиной, накладной раковиной и коричневым полом
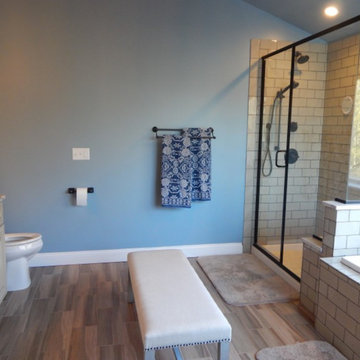
Стильный дизайн: главная ванная комната среднего размера в классическом стиле с фасадами с выступающей филенкой, бежевыми фасадами, накладной ванной, угловым душем, раздельным унитазом, бежевой плиткой, плиткой кабанчик, синими стенами, паркетным полом среднего тона, мраморной столешницей, коричневым полом и душем с распашными дверями - последний тренд
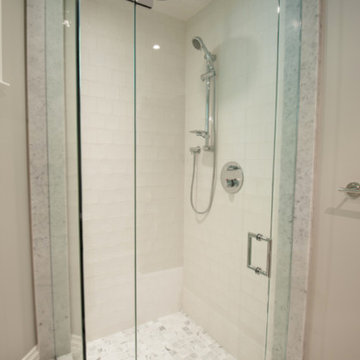
Источник вдохновения для домашнего уюта: ванная комната среднего размера в современном стиле с плоскими фасадами, бежевыми фасадами, душем в нише, унитазом-моноблоком, бежевыми стенами, мраморным полом, душевой кабиной, врезной раковиной, мраморной столешницей, отдельно стоящей ванной, коричневой плиткой и плиткой кабанчик
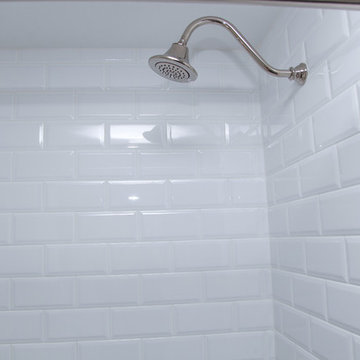
Идея дизайна: маленькая ванная комната в классическом стиле с плоскими фасадами, бежевыми фасадами, ванной в нише, душем над ванной, раздельным унитазом, белой плиткой, плиткой кабанчик, серыми стенами, полом из керамогранита, душевой кабиной, монолитной раковиной и мраморной столешницей для на участке и в саду
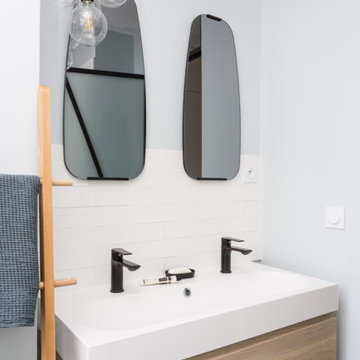
Les chambres de toute la famille ont été pensées pour être le plus ludiques possible. En quête de bien-être, les propriétaire souhaitaient créer un nid propice au repos et conserver une palette de matériaux naturels et des couleurs douces. Un défi relevé avec brio !
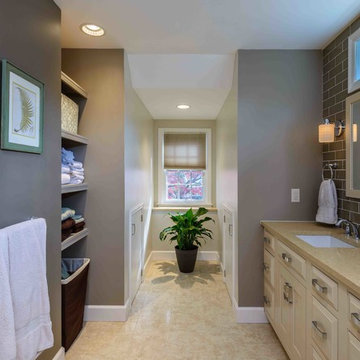
Пример оригинального дизайна: главная ванная комната среднего размера в классическом стиле с фасадами с выступающей филенкой, бежевыми фасадами, душем в нише, раздельным унитазом, бежевой плиткой, плиткой кабанчик, серыми стенами, полом из керамической плитки, врезной раковиной, столешницей из искусственного кварца и бежевым полом
Ванная комната с бежевыми фасадами и плиткой кабанчик – фото дизайна интерьера
7