Ванная комната с бежевыми фасадами и плиткой кабанчик – фото дизайна интерьера
Сортировать:
Бюджет
Сортировать:Популярное за сегодня
61 - 80 из 559 фото
1 из 3

©Finished Basement Company
Пример оригинального дизайна: ванная комната среднего размера в стиле неоклассика (современная классика) с фасадами островного типа, бежевыми фасадами, душем в нише, унитазом-моноблоком, белой плиткой, плиткой кабанчик, синими стенами, паркетным полом среднего тона, душевой кабиной, врезной раковиной, мраморной столешницей, коричневым полом, душем с распашными дверями и разноцветной столешницей
Пример оригинального дизайна: ванная комната среднего размера в стиле неоклассика (современная классика) с фасадами островного типа, бежевыми фасадами, душем в нише, унитазом-моноблоком, белой плиткой, плиткой кабанчик, синими стенами, паркетным полом среднего тона, душевой кабиной, врезной раковиной, мраморной столешницей, коричневым полом, душем с распашными дверями и разноцветной столешницей
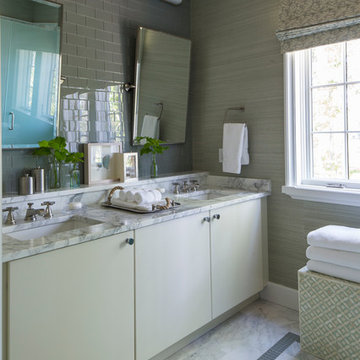
Свежая идея для дизайна: ванная комната в стиле неоклассика (современная классика) с врезной раковиной, плоскими фасадами, бежевыми фасадами, серой плиткой, плиткой кабанчик и серыми стенами - отличное фото интерьера
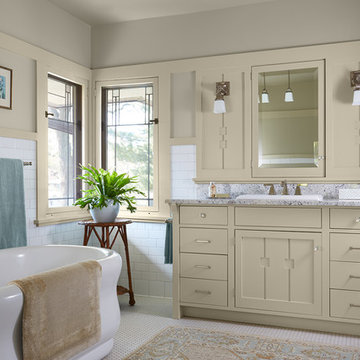
Residential Bath $75,001 and Over (Tim Lemke Construction)
Пример оригинального дизайна: ванная комната в классическом стиле с плоскими фасадами, бежевыми фасадами, отдельно стоящей ванной, белой плиткой, плиткой кабанчик, серыми стенами, полом из мозаичной плитки, накладной раковиной, белым полом и серой столешницей
Пример оригинального дизайна: ванная комната в классическом стиле с плоскими фасадами, бежевыми фасадами, отдельно стоящей ванной, белой плиткой, плиткой кабанчик, серыми стенами, полом из мозаичной плитки, накладной раковиной, белым полом и серой столешницей
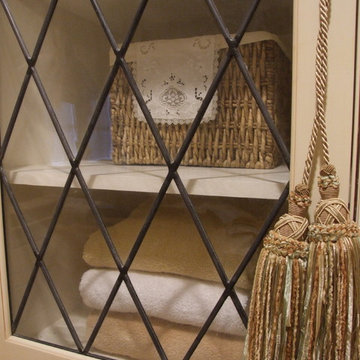
This master bathroom has a few elements that bring you back in time. This door frame was outfitted with antique glass and oil rubbed bronze cane. This extra space allows for a lot of storage.
Photo Credit: N. Leonard
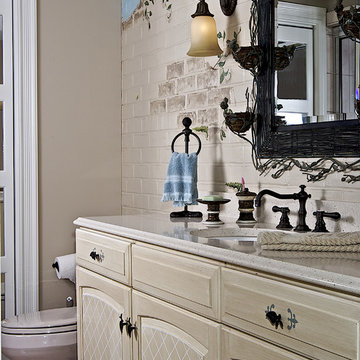
Comfortable yet elegant for that homeowner that actually lives in their spaces! Here we faux finished the cabinets with a trellis pattern to go with our "Bird Bath" theme. We painted the brick wall and added moss and bugs. The upper corner we painted as if it were crumbling to reveal the sky outside. We added a mirror from Uttermost that has bird's nests all around the frame. To open up the space we mirrored the closet doors to appear as french doors to a patio. It was a fun project!
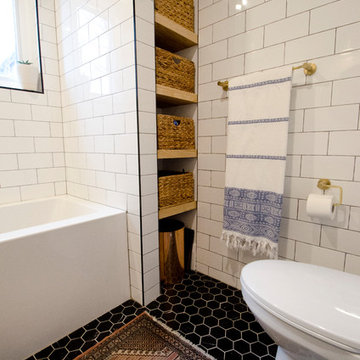
Carter Fox Renovations was hired to do a complete renovation of this semi-detached home in the Gerrard-Coxwell neighbourhood of Toronto. The main floor was completely gutted and transformed - most of the interior walls and ceilings were removed, a large sliding door installed across the back, and a small powder room added. All the electrical and plumbing was updated and new herringbone hardwood installed throughout.
Upstairs, the bathroom was expanded by taking space from the adjoining bedroom. We added a second floor laundry and new hardwood throughout. The walls and ceiling were plaster repaired and painted, avoiding the time, expense and excessive creation of landfill involved in a total demolition.
The clients had a very clear picture of what they wanted, and the finished space is very liveable and beautifully showcases their style.
Photo: Julie Carter
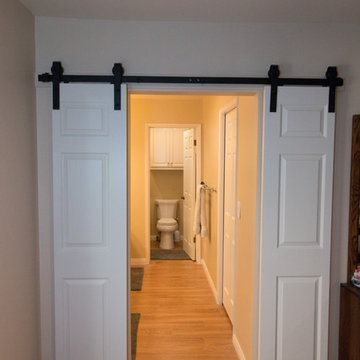
KraftMaid maple cabinetry with Biscotti finish, Cambria Nevern with waterfall edge, wood plank tile flooring, brushed nickel fixtures, almond subway tile shower with clear glass shower door.
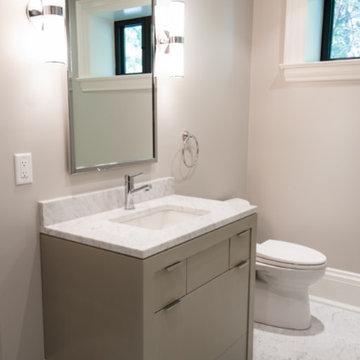
Свежая идея для дизайна: ванная комната среднего размера в современном стиле с плоскими фасадами, бежевыми фасадами, душем в нише, унитазом-моноблоком, бежевыми стенами, мраморным полом, душевой кабиной, врезной раковиной, мраморной столешницей, отдельно стоящей ванной, коричневой плиткой и плиткой кабанчик - отличное фото интерьера
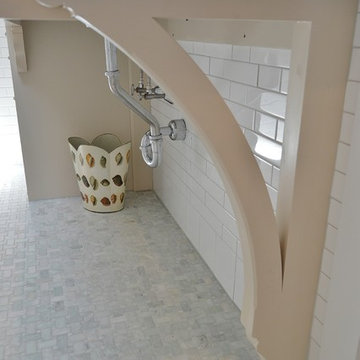
Bracket detail
Пример оригинального дизайна: большая главная ванная комната в стиле неоклассика (современная классика) с плоскими фасадами, бежевыми фасадами, душем в нише, белой плиткой, плиткой кабанчик, зелеными стенами, полом из мозаичной плитки и накладной раковиной
Пример оригинального дизайна: большая главная ванная комната в стиле неоклассика (современная классика) с плоскими фасадами, бежевыми фасадами, душем в нише, белой плиткой, плиткой кабанчик, зелеными стенами, полом из мозаичной плитки и накладной раковиной
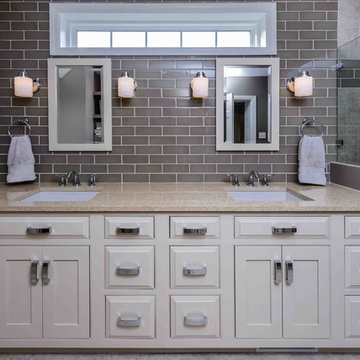
На фото: главная ванная комната среднего размера в классическом стиле с фасадами с выступающей филенкой, бежевыми фасадами, душем в нише, раздельным унитазом, бежевой плиткой, плиткой кабанчик, серыми стенами, полом из керамической плитки, врезной раковиной, столешницей из искусственного кварца и бежевым полом с

Vibrant Bathroom in Horsham, West Sussex
Glossy, fitted furniture and fantastic tile choices combine within this Horsham bathroom in a vibrant design.
The Brief
This Horsham client sought our help to replace what was a dated bathroom space with a vibrant and modern design.
With a relatively minimal brief of a shower room and other essential inclusions, designer Martin was tasked with conjuring a design to impress this client and fulfil their needs for years to come.
Design Elements
To make the most of the space in this room designer Martin has placed the shower in the alcove of this room, using an in-swinging door from supplier Crosswater for easy access. A useful niche also features within the shower for showering essentials.
This layout meant that there was plenty of space to move around and plenty of floor space to maintain a spacious feel.
Special Inclusions
To incorporate suitable storage Martin has used wall-to-wall fitted furniture in a White Gloss finish from supplier Mereway. This furniture choice meant a semi-recessed basin and concealed cistern would fit seamlessly into this design, whilst adding useful storage space.
A HiB Ambience illuminating mirror has been installed above the furniture area, which is equipped with ambient illuminating and demisting capabilities.
Project Highlight
Fantastic tile choices are the undoubtable highlight of this project.
Vibrant blue herringbone-laid tiles combine nicely with the earthy wall tiles, and the colours of the geometric floor tiles compliment these tile choices further.
The End Result
The result is a well-thought-out and spacious design, that combines numerous colours to great effect. This project is also a great example of what our design team can achieve in a relatively compact bathroom space.
If you are seeking a transformation to your bathroom space, discover how our expert designers can create a great design that meets all your requirements.
To arrange a free design appointment visit a showroom or book an appointment now!
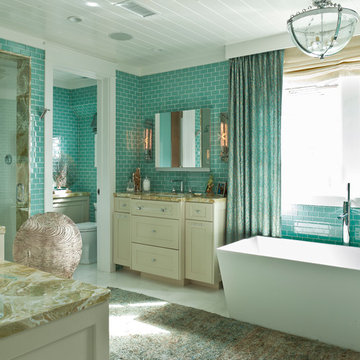
Mark Lohman Photography
Пример оригинального дизайна: огромная главная ванная комната в морском стиле с фасадами с утопленной филенкой, бежевыми фасадами, полновстраиваемой ванной, душем над ванной, раздельным унитазом, синей плиткой, синими стенами, консольной раковиной, столешницей из оникса, разноцветной столешницей, плиткой кабанчик, душем с распашными дверями, полом из керамогранита и белым полом
Пример оригинального дизайна: огромная главная ванная комната в морском стиле с фасадами с утопленной филенкой, бежевыми фасадами, полновстраиваемой ванной, душем над ванной, раздельным унитазом, синей плиткой, синими стенами, консольной раковиной, столешницей из оникса, разноцветной столешницей, плиткой кабанчик, душем с распашными дверями, полом из керамогранита и белым полом

Пример оригинального дизайна: главная ванная комната в классическом стиле с накладной ванной, зеленой плиткой, бежевой плиткой, накладной раковиной, фасадами с филенкой типа жалюзи, бежевыми фасадами, биде, плиткой кабанчик, бежевыми стенами, столешницей из плитки, зеленым полом, шторкой для ванной и бежевой столешницей
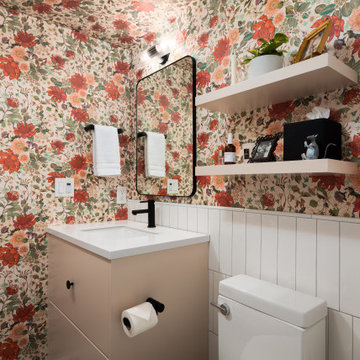
The smallest spaces often have the most impact. In the bathroom, a classy floral wallpaper applied as a wall and ceiling treatment, along with timeless subway tiles on the walls and hexagon tiles on the floor, create balance and visually appealing space.
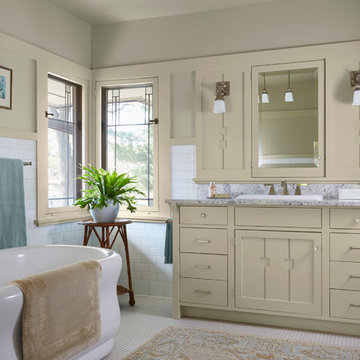
Architecture & Interior Design: David Heide Design Studio Photo: Susan Gilmore Photography
Идея дизайна: главная ванная комната в стиле кантри с отдельно стоящей ванной, душем в нише, белой плиткой, плиткой кабанчик, полом из керамической плитки, накладной раковиной, плоскими фасадами, бежевыми фасадами, бежевыми стенами и раздельным унитазом
Идея дизайна: главная ванная комната в стиле кантри с отдельно стоящей ванной, душем в нише, белой плиткой, плиткой кабанчик, полом из керамической плитки, накладной раковиной, плоскими фасадами, бежевыми фасадами, бежевыми стенами и раздельным унитазом
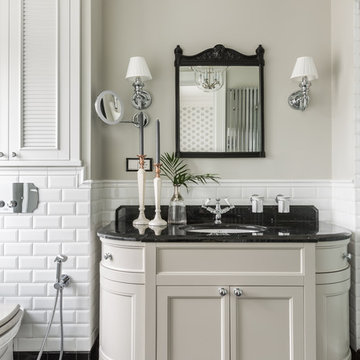
Свежая идея для дизайна: ванная комната в классическом стиле с бежевыми фасадами, белой плиткой, плиткой кабанчик, серыми стенами, врезной раковиной, черным полом, черной столешницей и фасадами с утопленной филенкой - отличное фото интерьера
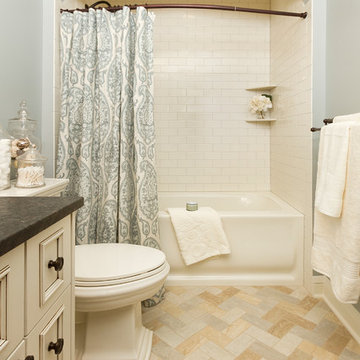
На фото: ванная комната в классическом стиле с фасадами с утопленной филенкой, бежевыми фасадами, ванной в нише, душем над ванной, белой плиткой и плиткой кабанчик
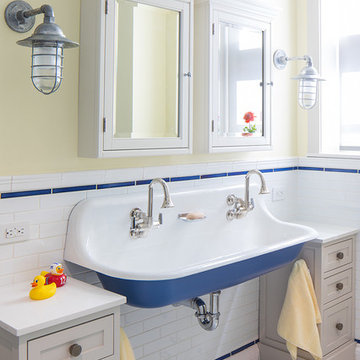
Peter Kubilus
Идея дизайна: ванная комната в морском стиле с фасадами в стиле шейкер, бежевыми фасадами, синей плиткой, белой плиткой, плиткой кабанчик, желтыми стенами, полом из мозаичной плитки, раковиной с несколькими смесителями и белым полом
Идея дизайна: ванная комната в морском стиле с фасадами в стиле шейкер, бежевыми фасадами, синей плиткой, белой плиткой, плиткой кабанчик, желтыми стенами, полом из мозаичной плитки, раковиной с несколькими смесителями и белым полом
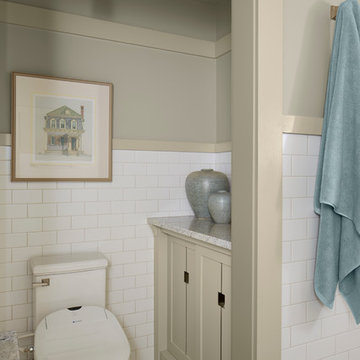
Architecture & Interior Design: David Heide Design Studio Photo: Susan Gilmore Photography
Источник вдохновения для домашнего уюта: главная ванная комната в стиле кантри с отдельно стоящей ванной, душем в нише, белой плиткой, плиткой кабанчик, полом из керамической плитки, накладной раковиной, плоскими фасадами, бежевыми фасадами, раздельным унитазом и бежевыми стенами
Источник вдохновения для домашнего уюта: главная ванная комната в стиле кантри с отдельно стоящей ванной, душем в нише, белой плиткой, плиткой кабанчик, полом из керамической плитки, накладной раковиной, плоскими фасадами, бежевыми фасадами, раздельным унитазом и бежевыми стенами
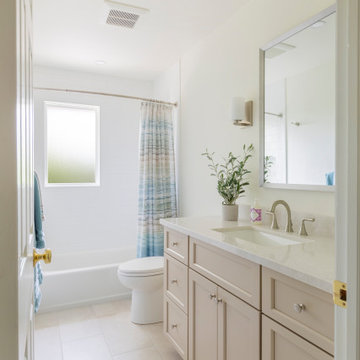
Calm hall bathroom with Stone finish on the cabinetry in a shaker style. This bathroom is updated with a new vanity, tile, and fixtures making this a quiet and relaxing space. The bathtub has a large niche for soaps and a tempered window to let natural light come through.
Ванная комната с бежевыми фасадами и плиткой кабанчик – фото дизайна интерьера
4