Ванная комната с бежевыми фасадами и мраморной плиткой – фото дизайна интерьера
Сортировать:
Бюджет
Сортировать:Популярное за сегодня
121 - 140 из 1 009 фото
1 из 3
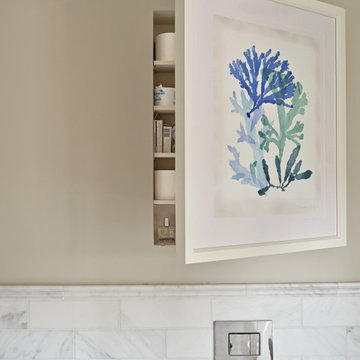
На фото: ванная комната среднего размера в современном стиле с фасадами в стиле шейкер, бежевыми фасадами, душем над ванной, инсталляцией, белой плиткой, мраморной плиткой, бежевыми стенами, мраморным полом, монолитной раковиной, мраморной столешницей, тумбой под две раковины и подвесной тумбой
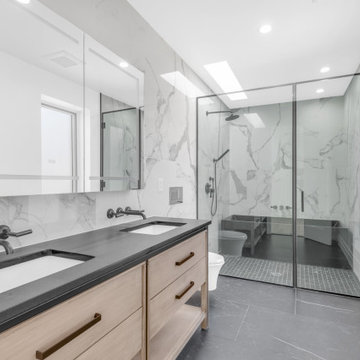
One of a kid Bathroom. Great combination of tiles and plumbing fixtures
Стильный дизайн: большая главная ванная комната в стиле модернизм с плоскими фасадами, бежевыми фасадами, отдельно стоящей ванной, серой плиткой, мраморной плиткой, мраморной столешницей, черной столешницей, тумбой под две раковины и напольной тумбой - последний тренд
Стильный дизайн: большая главная ванная комната в стиле модернизм с плоскими фасадами, бежевыми фасадами, отдельно стоящей ванной, серой плиткой, мраморной плиткой, мраморной столешницей, черной столешницей, тумбой под две раковины и напольной тумбой - последний тренд
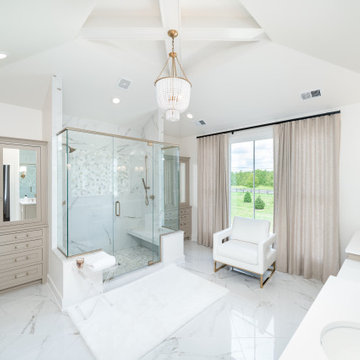
Basement Bathroom
На фото: главная ванная комната в стиле неоклассика (современная классика) с бежевыми фасадами, душем в нише, белой плиткой, мраморной плиткой, белыми стенами, мраморным полом, врезной раковиной, столешницей из искусственного камня, белым полом, душем с распашными дверями, белой столешницей, сиденьем для душа, тумбой под две раковины, встроенной тумбой, сводчатым потолком и фасадами с декоративным кантом с
На фото: главная ванная комната в стиле неоклассика (современная классика) с бежевыми фасадами, душем в нише, белой плиткой, мраморной плиткой, белыми стенами, мраморным полом, врезной раковиной, столешницей из искусственного камня, белым полом, душем с распашными дверями, белой столешницей, сиденьем для душа, тумбой под две раковины, встроенной тумбой, сводчатым потолком и фасадами с декоративным кантом с

This is a colonial revival home where we added a substantial addition and remodeled most of the existing spaces. The kitchen was enlarged and opens into a new screen porch and back yard. This master bathroom is within the new addition.
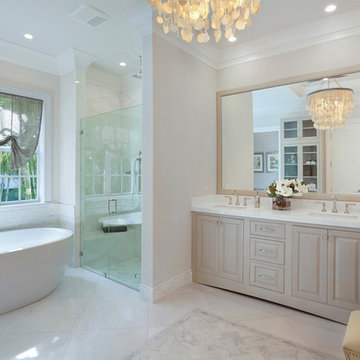
Bathroom detail
Источник вдохновения для домашнего уюта: большая главная ванная комната в современном стиле с бежевыми фасадами, отдельно стоящей ванной, белой плиткой, белой столешницей, душем в нише, бежевыми стенами, душем с распашными дверями, фасадами с выступающей филенкой, унитазом-моноблоком, мраморной плиткой, полом из керамогранита, врезной раковиной, мраморной столешницей и бежевым полом
Источник вдохновения для домашнего уюта: большая главная ванная комната в современном стиле с бежевыми фасадами, отдельно стоящей ванной, белой плиткой, белой столешницей, душем в нише, бежевыми стенами, душем с распашными дверями, фасадами с выступающей филенкой, унитазом-моноблоком, мраморной плиткой, полом из керамогранита, врезной раковиной, мраморной столешницей и бежевым полом
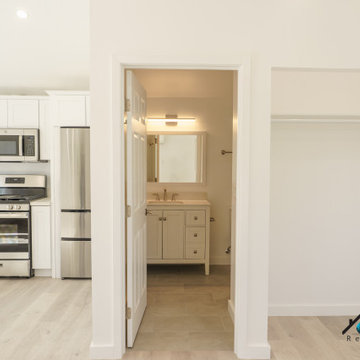
We turned this home's two-car garage into a Studio ADU in Van Nuys. The Studio ADU is fully equipped to live independently from the main house. The ADU has a kitchenette, living room space, closet, bedroom space, and a full bathroom. Upon demolition and framing, we reconfigured the garage to be the exact layout we planned for the open concept ADU. We installed brand new windows, drywall, floors, insulation, foundation, and electrical units. The kitchenette has to brand new appliances from the brand General Electric. The stovetop, refrigerator, and microwave have been installed seamlessly into the custom kitchen cabinets. The kitchen has a beautiful stone-polished countertop from the company, Ceasarstone, called Blizzard. The off-white color compliments the bright white oak tone of the floor and the off-white walls. The bathroom is covered with beautiful white marble accents including the vanity and the shower stall. The shower has a custom shower niche with white marble hexagon tiles that match the shower pan of the shower and shower bench. The shower has a large glass-higned door and glass enclosure. The single bowl vanity has a marble countertop that matches the marble tiles of the shower and a modern fixture that is above the square mirror. The studio ADU is perfect for a single person or even two. There is plenty of closet space and bedroom space to fit a queen or king-sized bed. It has brand new ductless air conditioner that keeps the entire unit nice and cool.
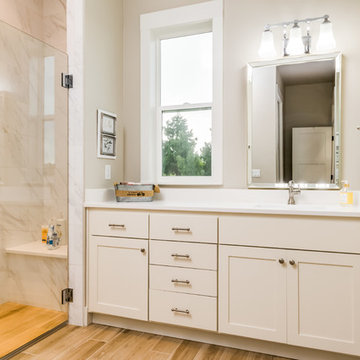
Пример оригинального дизайна: ванная комната среднего размера в стиле кантри с фасадами в стиле шейкер, бежевыми фасадами, душем без бортиков, бежевой плиткой, мраморной плиткой, бежевыми стенами, светлым паркетным полом, душевой кабиной, врезной раковиной, столешницей из искусственного камня, бежевым полом, душем с распашными дверями и белой столешницей
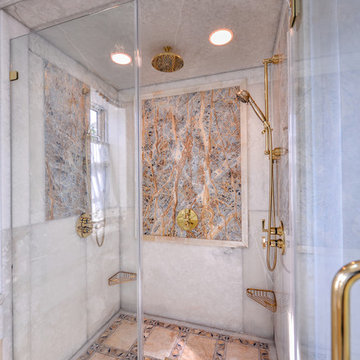
На фото: главная ванная комната в классическом стиле с фасадами с декоративным кантом, бежевыми фасадами, угловой ванной, двойным душем, унитазом-моноблоком, разноцветной плиткой, мраморной плиткой, синими стенами, мраморным полом, врезной раковиной, столешницей из оникса, разноцветным полом и душем с распашными дверями с
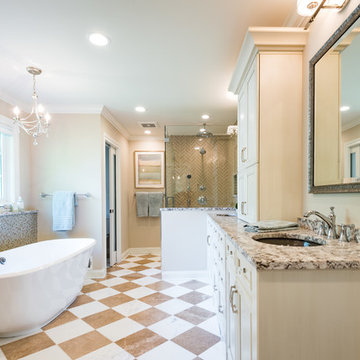
На фото: огромная главная ванная комната в стиле неоклассика (современная классика) с фасадами с утопленной филенкой, бежевыми фасадами, отдельно стоящей ванной, угловым душем, унитазом-моноблоком, черно-белой плиткой, мраморной плиткой, бежевыми стенами, мраморным полом, врезной раковиной, столешницей из кварцита, белым полом и душем с распашными дверями
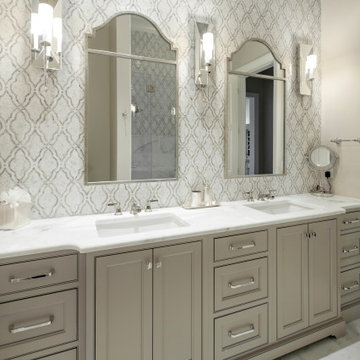
Свежая идея для дизайна: ванная комната среднего размера в классическом стиле с фасадами с декоративным кантом, бежевыми фасадами, душем в нише, бежевой плиткой, мраморной плиткой, бежевыми стенами, мраморным полом, душевой кабиной, врезной раковиной, мраморной столешницей, белым полом, душем с распашными дверями, белой столешницей, тумбой под две раковины и встроенной тумбой - отличное фото интерьера
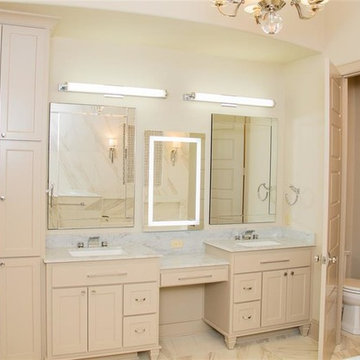
Источник вдохновения для домашнего уюта: главная ванная комната среднего размера в средиземноморском стиле с фасадами в стиле шейкер, бежевыми фасадами, накладной ванной, открытым душем, раздельным унитазом, мраморной плиткой, бежевыми стенами, полом из керамогранита, врезной раковиной, мраморной столешницей, бежевым полом и душем с распашными дверями
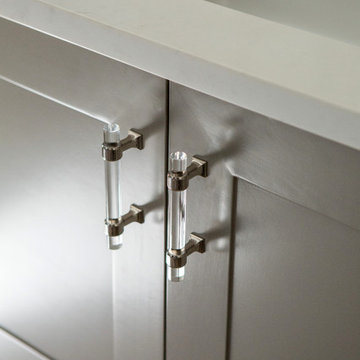
Custom master bathroom with large open shower and free standing concrete bathtub, vanity and dual sink areas.
Shower: Custom designed multi-use shower, beautiful marble tile design in quilted patterns as a nod to the farmhouse era. Custom built industrial metal and glass panel. Shower drying area with direct pass though to master closet.
Vanity and dual sink areas: Custom designed modified shaker cabinetry with subtle beveled edges in a beautiful subtle grey/beige paint color, Quartz counter tops with waterfall edge. Custom designed marble back splashes match the shower design, and acrylic hardware add a bit of bling. Beautiful farmhouse themed mirrors and eclectic lighting.
Flooring: Under-flooring temperature control for both heating and cooling, connected through WiFi to weather service. Flooring is beautiful porcelain tiles in wood grain finish.
For more photos of this project visit our website: https://wendyobrienid.com.
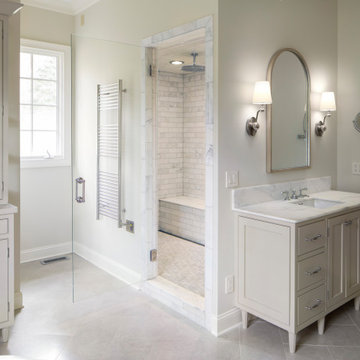
This stunning English farmhouse bathroom is the definition of classic charm. The neutral tones of the beaded inset beige cabinetry are perfectly accented by white marble and polished chrome hardwareare. Complete with a large marble tile shower with rainhaed and white slipper tub, this room offers all the luxuries of a proper master bath. WIth blending complementary colors, this master bath is understated yet crisp in its presentation of beauty.
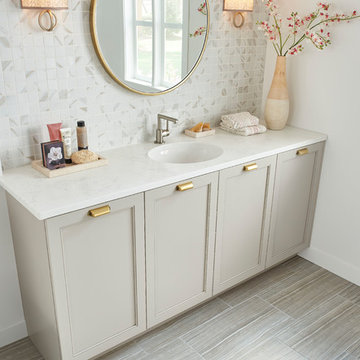
Reduce Depth Full Height Door Vanity
Свежая идея для дизайна: маленькая ванная комната в современном стиле с плоскими фасадами, бежевыми фасадами, белой плиткой, мраморной плиткой, полом из цементной плитки, душевой кабиной, врезной раковиной, мраморной столешницей, коричневым полом и белой столешницей для на участке и в саду - отличное фото интерьера
Свежая идея для дизайна: маленькая ванная комната в современном стиле с плоскими фасадами, бежевыми фасадами, белой плиткой, мраморной плиткой, полом из цементной плитки, душевой кабиной, врезной раковиной, мраморной столешницей, коричневым полом и белой столешницей для на участке и в саду - отличное фото интерьера
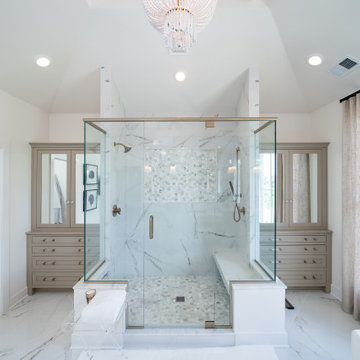
Basement Bathroom
Источник вдохновения для домашнего уюта: главная ванная комната в современном стиле с фасадами с утопленной филенкой, бежевыми фасадами, душем в нише, белой плиткой, мраморной плиткой, белыми стенами, мраморным полом, врезной раковиной, столешницей из искусственного камня, белым полом, душем с распашными дверями, белой столешницей, сиденьем для душа, тумбой под две раковины, встроенной тумбой и сводчатым потолком
Источник вдохновения для домашнего уюта: главная ванная комната в современном стиле с фасадами с утопленной филенкой, бежевыми фасадами, душем в нише, белой плиткой, мраморной плиткой, белыми стенами, мраморным полом, врезной раковиной, столешницей из искусственного камня, белым полом, душем с распашными дверями, белой столешницей, сиденьем для душа, тумбой под две раковины, встроенной тумбой и сводчатым потолком
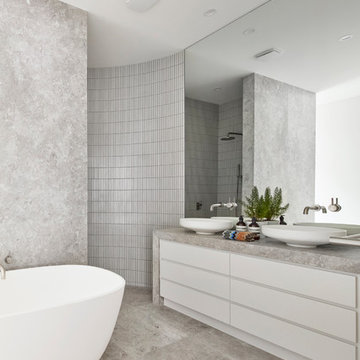
Peter Clarke
Пример оригинального дизайна: главная ванная комната в современном стиле с плоскими фасадами, бежевыми фасадами, отдельно стоящей ванной, серой плиткой, мраморной плиткой, серыми стенами, настольной раковиной и бежевым полом
Пример оригинального дизайна: главная ванная комната в современном стиле с плоскими фасадами, бежевыми фасадами, отдельно стоящей ванной, серой плиткой, мраморной плиткой, серыми стенами, настольной раковиной и бежевым полом
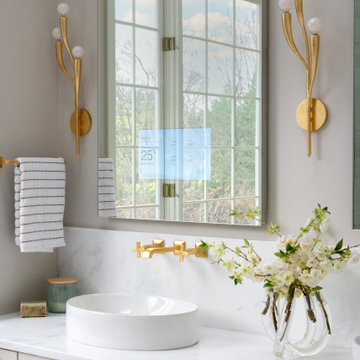
Стильный дизайн: большая ванная комната в стиле неоклассика (современная классика) с бежевыми фасадами, отдельно стоящей ванной, биде, белой плиткой, мраморной плиткой, серыми стенами, мраморным полом, настольной раковиной, столешницей из кварцита, белым полом, душем с распашными дверями, белой столешницей и тумбой под две раковины - последний тренд
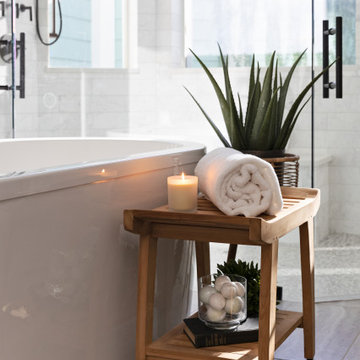
Стильный дизайн: главная ванная комната в морском стиле с бежевыми фасадами, отдельно стоящей ванной, двойным душем, белой плиткой, мраморной плиткой, белыми стенами, полом из керамогранита, настольной раковиной, столешницей из кварцита, серым полом, душем с распашными дверями, белой столешницей, сиденьем для душа, тумбой под две раковины, встроенной тумбой и стенами из вагонки - последний тренд

Take a look at the latest home renovation that we had the pleasure of performing for a client in Trinity. This was a full master bathroom remodel, guest bathroom remodel, and a laundry room. The existing bathroom and laundry room were the typical early 2000’s era décor that you would expect in the area. The client came to us with a list of things that they wanted to accomplish in the various spaces. The master bathroom features new cabinetry with custom elements provided by Palm Harbor Cabinets. A free standing bathtub. New frameless glass shower. Custom tile that was provided by Pro Source Port Richey. New lighting and wainscoting finish off the look. In the master bathroom, we took the same steps and updated all of the tile, cabinetry, lighting, and trim as well. The laundry room was finished off with new cabinets, shelving, and custom tile work to give the space a dramatic feel.
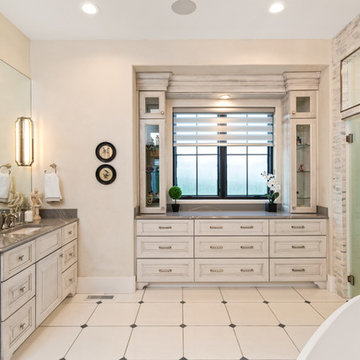
Wake up and walk into this marble master bathroom oasis. The walk-in shower features a dimensional marble tile and is paired with marble stacked tile and flooring. The custom glaze on the cabinets catches all of the natural daylight as it flows through all of the windows.
Ванная комната с бежевыми фасадами и мраморной плиткой – фото дизайна интерьера
7