Ванная комната с бежевыми фасадами и мраморной плиткой – фото дизайна интерьера
Сортировать:
Бюджет
Сортировать:Популярное за сегодня
101 - 120 из 1 009 фото
1 из 3

Идея дизайна: большая главная ванная комната в стиле неоклассика (современная классика) с фасадами с выступающей филенкой, бежевыми фасадами, отдельно стоящей ванной, открытым душем, раздельным унитазом, белой плиткой, мраморной плиткой, белыми стенами, мраморным полом, настольной раковиной, столешницей из искусственного кварца, белым полом, душем с распашными дверями, белой столешницей, сиденьем для душа, тумбой под две раковины, встроенной тумбой, сводчатым потолком и обоями на стенах
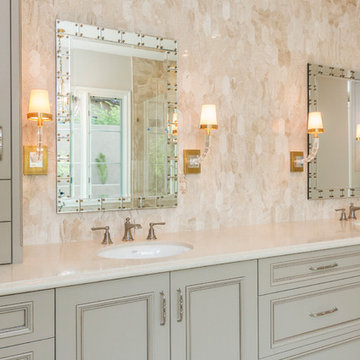
This 7,000 square foot Spec Home in the Arcadia Silverleaf neighborhood was designed by Red Egg Design Group in conjunction with Marbella Homes. All of the finishes, millwork, doors, light fixtures, and appliances were specified by Red Egg and created this Modern Spanish Revival-style home for the future family to enjoy
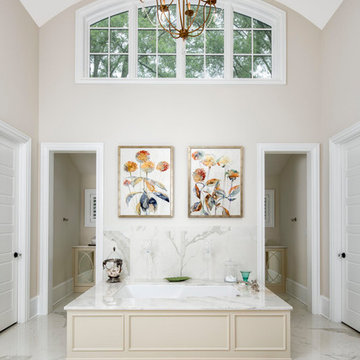
Photo courtesy of Joe Purvis Photos
Пример оригинального дизайна: большая главная ванная комната в стиле кантри с фасадами с выступающей филенкой, бежевыми фасадами, полновстраиваемой ванной, открытым душем, мраморной плиткой, бежевыми стенами, мраморным полом, мраморной столешницей, серым полом и открытым душем
Пример оригинального дизайна: большая главная ванная комната в стиле кантри с фасадами с выступающей филенкой, бежевыми фасадами, полновстраиваемой ванной, открытым душем, мраморной плиткой, бежевыми стенами, мраморным полом, мраморной столешницей, серым полом и открытым душем
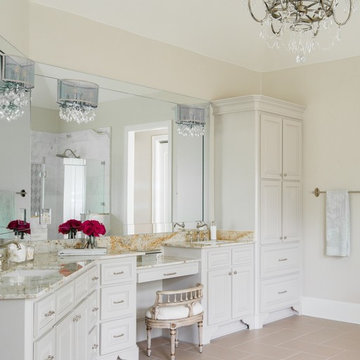
These clients retained MMI to assist with a full renovation of the 1st floor following the Harvey Flood. With 4 feet of water in their home, we worked tirelessly to put the home back in working order. While Harvey served our city lemons, we took the opportunity to make lemonade. The kitchen was expanded to accommodate seating at the island and a butler's pantry. A lovely free-standing tub replaced the former Jacuzzi drop-in and the shower was enlarged to take advantage of the expansive master bathroom. Finally, the fireplace was extended to the two-story ceiling to accommodate the TV over the mantel. While we were able to salvage much of the existing slate flooring, the overall color scheme was updated to reflect current trends and a desire for a fresh look and feel. As with our other Harvey projects, our proudest moments were seeing the family move back in to their beautifully renovated home.
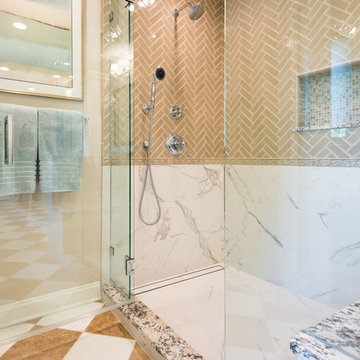
Идея дизайна: огромная главная ванная комната в стиле неоклассика (современная классика) с фасадами с утопленной филенкой, бежевыми фасадами, отдельно стоящей ванной, угловым душем, унитазом-моноблоком, черно-белой плиткой, мраморной плиткой, бежевыми стенами, мраморным полом, врезной раковиной, столешницей из кварцита, белым полом и душем с распашными дверями
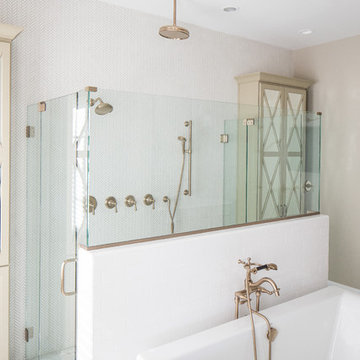
Master bathroom
Kohler Antique Collection Brushed Bronze Fixtures
Polished mable herringbone flooring
Savoy Herringbone Rice Paper Shower/Wall Tile
Photo by Ryan Garvin
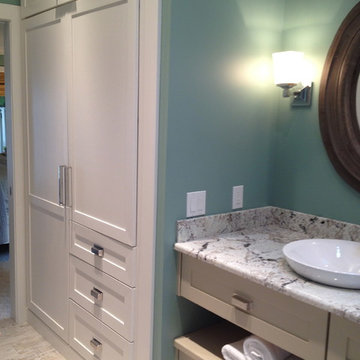
Caroline von Weyher, Interior Designer, Willow & August Interiors
Свежая идея для дизайна: маленькая главная ванная комната в стиле неоклассика (современная классика) с фасадами в стиле шейкер, бежевыми фасадами, отдельно стоящей ванной, угловым душем, серой плиткой, мраморной плиткой, зелеными стенами, полом из винила, настольной раковиной, столешницей из кварцита, серым полом, душем с распашными дверями и серой столешницей для на участке и в саду - отличное фото интерьера
Свежая идея для дизайна: маленькая главная ванная комната в стиле неоклассика (современная классика) с фасадами в стиле шейкер, бежевыми фасадами, отдельно стоящей ванной, угловым душем, серой плиткой, мраморной плиткой, зелеными стенами, полом из винила, настольной раковиной, столешницей из кварцита, серым полом, душем с распашными дверями и серой столешницей для на участке и в саду - отличное фото интерьера
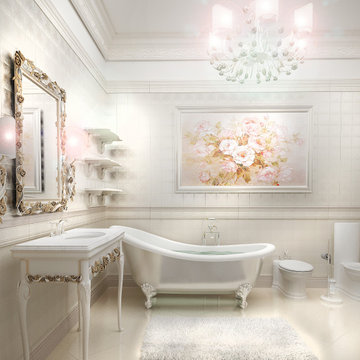
На фото: ванная комната среднего размера в классическом стиле с фасадами с декоративным кантом, бежевыми фасадами, биде, оранжевой плиткой, мраморной плиткой, розовыми стенами, мраморным полом, мраморной столешницей, розовым полом, белой столешницей, напольной тумбой и многоуровневым потолком
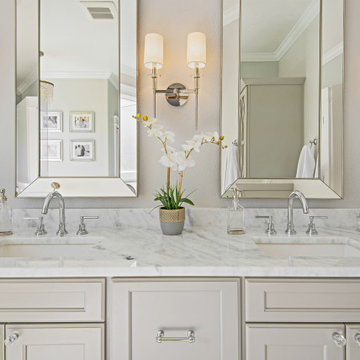
Take a look at the latest home renovation that we had the pleasure of performing for a client in Trinity. This was a full master bathroom remodel, guest bathroom remodel, and a laundry room. The existing bathroom and laundry room were the typical early 2000’s era décor that you would expect in the area. The client came to us with a list of things that they wanted to accomplish in the various spaces. The master bathroom features new cabinetry with custom elements provided by Palm Harbor Cabinets. A free standing bathtub. New frameless glass shower. Custom tile that was provided by Pro Source Port Richey. New lighting and wainscoting finish off the look. In the master bathroom, we took the same steps and updated all of the tile, cabinetry, lighting, and trim as well. The laundry room was finished off with new cabinets, shelving, and custom tile work to give the space a dramatic feel.
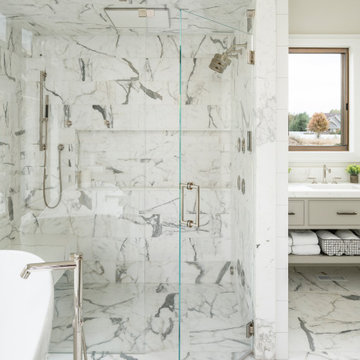
Источник вдохновения для домашнего уюта: огромная главная ванная комната в стиле кантри с фасадами с декоративным кантом, бежевыми фасадами, отдельно стоящей ванной, душем без бортиков, унитазом-моноблоком, белой плиткой, мраморной плиткой, белыми стенами, мраморным полом, врезной раковиной, столешницей из искусственного кварца, белым полом, душем с распашными дверями и белой столешницей
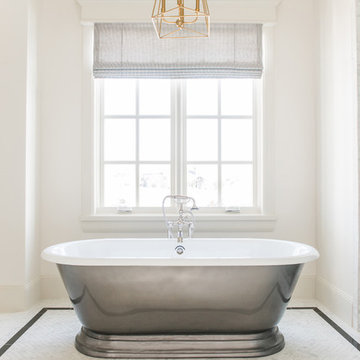
Rebecca Westover
Пример оригинального дизайна: главная ванная комната среднего размера в классическом стиле с фасадами с утопленной филенкой, бежевыми фасадами, отдельно стоящей ванной, душем в нише, белой плиткой, мраморной плиткой, белыми стенами, мраморным полом, монолитной раковиной, мраморной столешницей, белым полом, душем с распашными дверями и белой столешницей
Пример оригинального дизайна: главная ванная комната среднего размера в классическом стиле с фасадами с утопленной филенкой, бежевыми фасадами, отдельно стоящей ванной, душем в нише, белой плиткой, мраморной плиткой, белыми стенами, мраморным полом, монолитной раковиной, мраморной столешницей, белым полом, душем с распашными дверями и белой столешницей
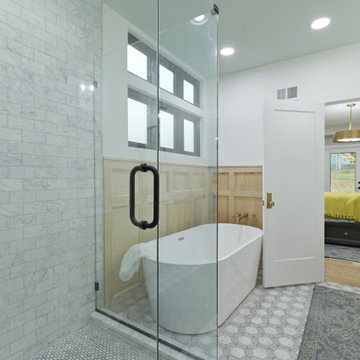
Источник вдохновения для домашнего уюта: главная ванная комната с фасадами с утопленной филенкой, бежевыми фасадами, отдельно стоящей ванной, открытым душем, разноцветной плиткой, мраморной плиткой, белыми стенами, мраморным полом, накладной раковиной, столешницей из искусственного кварца, разноцветным полом, душем с распашными дверями, разноцветной столешницей, тумбой под две раковины, встроенной тумбой и панелями на стенах
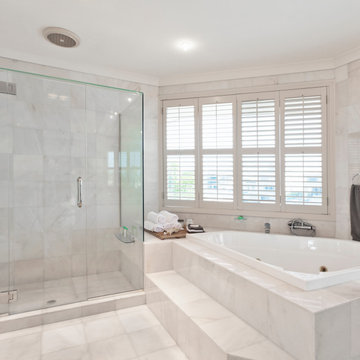
Master Bath Remodel Simple Yet Elegant Design
Идея дизайна: большая главная ванная комната в стиле модернизм с фасадами с выступающей филенкой, бежевыми фасадами, гидромассажной ванной, двойным душем, биде, желтой плиткой, мраморной плиткой, белыми стенами, мраморным полом, накладной раковиной, столешницей из искусственного кварца, белым полом, душем с распашными дверями, белой столешницей, тумбой под две раковины и подвесной тумбой
Идея дизайна: большая главная ванная комната в стиле модернизм с фасадами с выступающей филенкой, бежевыми фасадами, гидромассажной ванной, двойным душем, биде, желтой плиткой, мраморной плиткой, белыми стенами, мраморным полом, накладной раковиной, столешницей из искусственного кварца, белым полом, душем с распашными дверями, белой столешницей, тумбой под две раковины и подвесной тумбой
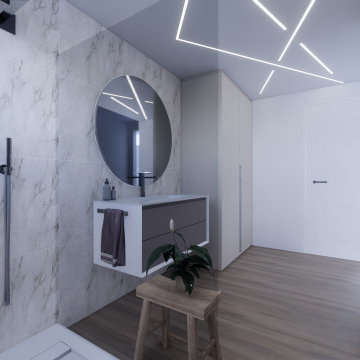
Vue d'ensemble de la salle de bain
Стильный дизайн: ванная комната в современном стиле с душем без бортиков, мраморной плиткой, темным паркетным полом, коричневым полом, фасадами с декоративным кантом, бежевыми фасадами, белой столешницей и тумбой под одну раковину - последний тренд
Стильный дизайн: ванная комната в современном стиле с душем без бортиков, мраморной плиткой, темным паркетным полом, коричневым полом, фасадами с декоративным кантом, бежевыми фасадами, белой столешницей и тумбой под одну раковину - последний тренд
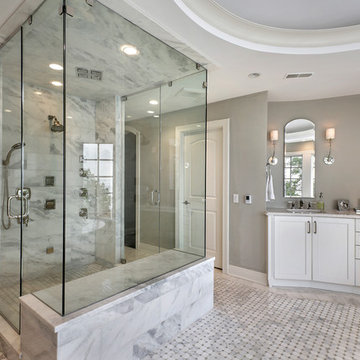
Master bath with stand-alone bathtub and glass walk-in shower looking out over Lake Michigan
На фото: большая главная ванная комната с открытыми фасадами, бежевыми фасадами, отдельно стоящей ванной, открытым душем, черно-белой плиткой, мраморной плиткой, серыми стенами, полом из керамической плитки, монолитной раковиной, мраморной столешницей, бежевым полом, душем с распашными дверями и бежевой столешницей с
На фото: большая главная ванная комната с открытыми фасадами, бежевыми фасадами, отдельно стоящей ванной, открытым душем, черно-белой плиткой, мраморной плиткой, серыми стенами, полом из керамической плитки, монолитной раковиной, мраморной столешницей, бежевым полом, душем с распашными дверями и бежевой столешницей с
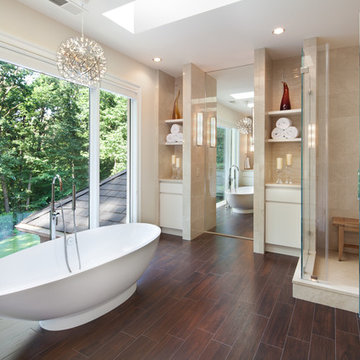
Morgan Howarth Photography
"A sweeping backyard vista lent a special dimension to the master bath in a Bethesda home surrounded by woods. When the owners tapped Anthony Wilder Design/Build to renovate the house, the firm’s interior designer Shannon Kadwell was tasked with improving the outmoded second-floor bath. The goal was to capitalize on the tree-level views while creating a luxurious spa retreat.
The first step was to replace a row of waist-high windows with dramatic floor-to-ceiling windows. Kadwell centered a soaking tub and a glamorous chandelier by Moooi in front of the windows; mechanized shades provide privacy when needed.
A glass-enclosed shower clad in Crema Marfil marble boasts a bench and body sprays. Behind the custom vanity—topped with Crema Marfil marble—a textured-tile backsplash from Walker Zanger creates a focal point. The commode is tucked behind a frosted-glass door, and niches to either side of the floor-to-ceiling mirror hold display shelves and cabinetry. Floors of wood grain-like porcelain tile provide visual contrast." Home&Design Magaine
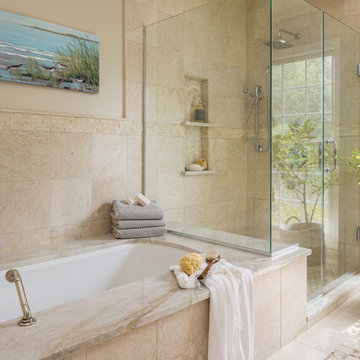
Matt Harrer
Свежая идея для дизайна: большая главная ванная комната в средиземноморском стиле с фасадами с выступающей филенкой, бежевыми фасадами, полновстраиваемой ванной, угловым душем, раздельным унитазом, бежевой плиткой, мраморной плиткой, бежевыми стенами, мраморным полом, врезной раковиной, мраморной столешницей, бежевым полом, душем с распашными дверями и бежевой столешницей - отличное фото интерьера
Свежая идея для дизайна: большая главная ванная комната в средиземноморском стиле с фасадами с выступающей филенкой, бежевыми фасадами, полновстраиваемой ванной, угловым душем, раздельным унитазом, бежевой плиткой, мраморной плиткой, бежевыми стенами, мраморным полом, врезной раковиной, мраморной столешницей, бежевым полом, душем с распашными дверями и бежевой столешницей - отличное фото интерьера

Take a look at the latest home renovation that we had the pleasure of performing for a client in Trinity. This was a full master bathroom remodel, guest bathroom remodel, and a laundry room. The existing bathroom and laundry room were the typical early 2000’s era décor that you would expect in the area. The client came to us with a list of things that they wanted to accomplish in the various spaces. The master bathroom features new cabinetry with custom elements provided by Palm Harbor Cabinets. A free standing bathtub. New frameless glass shower. Custom tile that was provided by Pro Source Port Richey. New lighting and wainscoting finish off the look. In the master bathroom, we took the same steps and updated all of the tile, cabinetry, lighting, and trim as well. The laundry room was finished off with new cabinets, shelving, and custom tile work to give the space a dramatic feel.
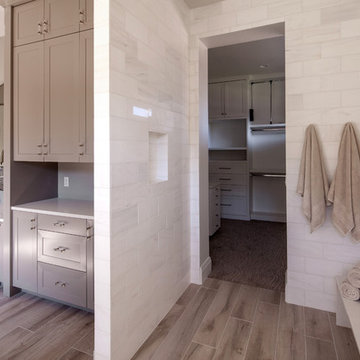
Custom master bathroom with large open shower and free standing concrete bathtub, vanity and dual sink areas.
Shower: Custom designed multi-use shower, beautiful marble tile design in quilted patterns as a nod to the farmhouse era. Custom built industrial metal and glass panel. Shower drying area with direct pass though to master closet.
Vanity and dual sink areas: Custom designed modified shaker cabinetry with subtle beveled edges in a beautiful subtle grey/beige paint color, Quartz counter tops with waterfall edge. Custom designed marble back splashes match the shower design, and acrylic hardware add a bit of bling. Beautiful farmhouse themed mirrors and eclectic lighting.
Flooring: Under-flooring temperature control for both heating and cooling, connected through WiFi to weather service. Flooring is beautiful porcelain tiles in wood grain finish.
For more photos of this project visit our website: https://wendyobrienid.com.
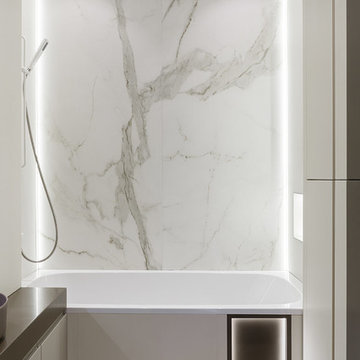
Проект был создан и полностью реализован командой Suite n.7.
Фотограф: Иван Сорокин.
На фото: главная ванная комната в современном стиле с мраморной плиткой, коричневой столешницей, ванной в нише, плоскими фасадами, бежевыми фасадами, белой плиткой и бежевым полом
На фото: главная ванная комната в современном стиле с мраморной плиткой, коричневой столешницей, ванной в нише, плоскими фасадами, бежевыми фасадами, белой плиткой и бежевым полом
Ванная комната с бежевыми фасадами и мраморной плиткой – фото дизайна интерьера
6