Ванная комната с бежевой плиткой и столешницей из дерева – фото дизайна интерьера
Сортировать:
Бюджет
Сортировать:Популярное за сегодня
21 - 40 из 3 760 фото
1 из 3
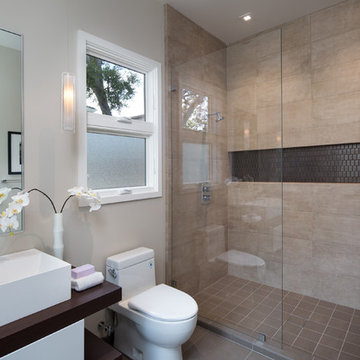
Источник вдохновения для домашнего уюта: ванная комната среднего размера в современном стиле с плоскими фасадами, белыми фасадами, душем в нише, унитазом-моноблоком, бежевой плиткой, керамической плиткой, белыми стенами, душевой кабиной, настольной раковиной, столешницей из дерева, полом из керамогранита, коричневым полом, душем с распашными дверями и коричневой столешницей
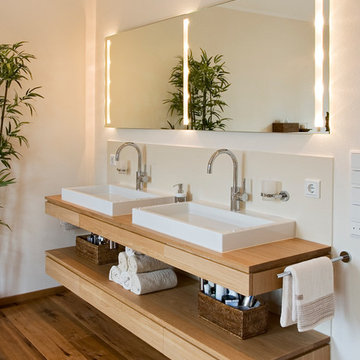
Der neue Waschplatz ist großzügig, klar strukturiert und angenehm ausgeleuchtet.
Идея дизайна: главная ванная комната среднего размера в современном стиле с плоскими фасадами, отдельно стоящей ванной, каменной плиткой, бежевыми стенами, паркетным полом среднего тона, настольной раковиной, столешницей из дерева, светлыми деревянными фасадами, бежевой плиткой, коричневой столешницей и зеркалом с подсветкой
Идея дизайна: главная ванная комната среднего размера в современном стиле с плоскими фасадами, отдельно стоящей ванной, каменной плиткой, бежевыми стенами, паркетным полом среднего тона, настольной раковиной, столешницей из дерева, светлыми деревянными фасадами, бежевой плиткой, коричневой столешницей и зеркалом с подсветкой
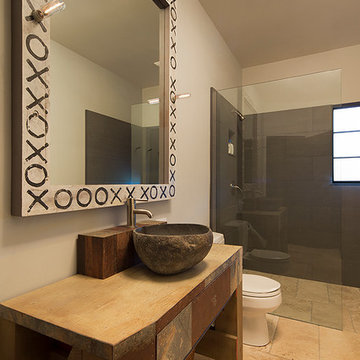
Стильный дизайн: ванная комната среднего размера в стиле кантри с раздельным унитазом, бежевой плиткой, каменной плиткой, бежевыми стенами, полом из известняка, душевой кабиной, настольной раковиной и столешницей из дерева - последний тренд
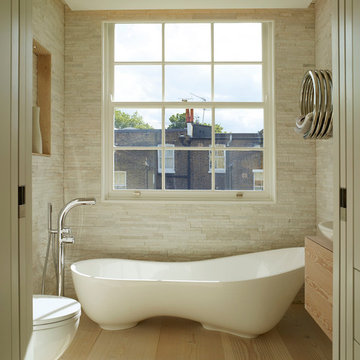
This is one of the en-suite bathrooms at second floor level. The sculptural freestanding bath is by V+A and the flooring and bespoke cabinet are douglas fir.
Photographer: Rachael Smith

Contrasting materials in the master bathroom with a view from the shower.
Стильный дизайн: главная ванная комната среднего размера в современном стиле с настольной раковиной, плоскими фасадами, темными деревянными фасадами, накладной ванной, угловым душем, бежевой плиткой, темным паркетным полом, столешницей из дерева, каменной плиткой, белыми стенами, черной столешницей и окном - последний тренд
Стильный дизайн: главная ванная комната среднего размера в современном стиле с настольной раковиной, плоскими фасадами, темными деревянными фасадами, накладной ванной, угловым душем, бежевой плиткой, темным паркетным полом, столешницей из дерева, каменной плиткой, белыми стенами, черной столешницей и окном - последний тренд
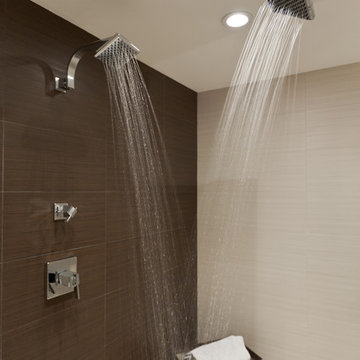
This Connecticut couple's bathroom had adequate but poorly utilized space. Outdated ceramic tiles, a lack of storage and a shared sink was inconvenient and less than aesthetically appealing. So Barry Miller of Simply Baths, Inc. worked with the homeowners to create a new and improved master bathroom.
The first step: demolishing the 56 sq. foot master closet and adding that space to the bathroom. To replace this storage, the old sitting room was transformed into a 250 square foot walk-in master closet. The newly enlarged bath now features a large two-person, barrier-free walk-in shower with a natural pebble mosaic floor. The sandy-beige floor-to-ceiling porcelain tile that accents the shower and continues throughout most of the bathroom adds earth tones while the blue glass mosaic wall behind the freestanding soaking tub adds spa style. Both the shower and the tub are enhanced by natural light from a nearby window, which also offers views of the peaceful New England countryside.
The two wall-hanging vanities have a simple, clean design while offering plenty of storage space, and the two vessel sinks add a touch of elegance. The renovated space is contemporary and luxurious - the perfect combination of natural elements in a spa-like setting.

Reconfiguration of a dilapidated bathroom and separate toilet in a Victorian house in Walthamstow village.
The original toilet was situated straight off of the landing space and lacked any privacy as it opened onto the landing. The original bathroom was separate from the WC with the entrance at the end of the landing. To get to the rear bedroom meant passing through the bathroom which was not ideal. The layout was reconfigured to create a family bathroom which incorporated a walk-in shower where the original toilet had been and freestanding bath under a large sash window. The new bathroom is slightly slimmer than the original this is to create a short corridor leading to the rear bedroom.
The ceiling was removed and the joists exposed to create the feeling of a larger space. A rooflight sits above the walk-in shower and the room is flooded with natural daylight. Hanging plants are hung from the exposed beams bringing nature and a feeling of calm tranquility into the space.
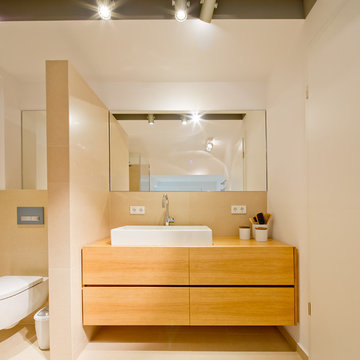
Foto: Julia Vogel | Köln
Источник вдохновения для домашнего уюта: большая ванная комната в современном стиле с плоскими фасадами, фасадами цвета дерева среднего тона, инсталляцией, бежевой плиткой, керамической плиткой, белыми стенами, настольной раковиной, столешницей из дерева и коричневой столешницей
Источник вдохновения для домашнего уюта: большая ванная комната в современном стиле с плоскими фасадами, фасадами цвета дерева среднего тона, инсталляцией, бежевой плиткой, керамической плиткой, белыми стенами, настольной раковиной, столешницей из дерева и коричневой столешницей

Maison contemporaine avec bardage bois ouverte sur la nature
Источник вдохновения для домашнего уюта: ванная комната среднего размера, в белых тонах с отделкой деревом в современном стиле с фасадами цвета дерева среднего тона, бетонным полом, серым полом, душем без бортиков, бежевой плиткой, душевой кабиной, накладной раковиной, столешницей из дерева, душем с распашными дверями, коричневой столешницей, тумбой под одну раковину и встроенной тумбой
Источник вдохновения для домашнего уюта: ванная комната среднего размера, в белых тонах с отделкой деревом в современном стиле с фасадами цвета дерева среднего тона, бетонным полом, серым полом, душем без бортиков, бежевой плиткой, душевой кабиной, накладной раковиной, столешницей из дерева, душем с распашными дверями, коричневой столешницей, тумбой под одну раковину и встроенной тумбой

This tiny home has utilized space-saving design and put the bathroom vanity in the corner of the bathroom. Natural light in addition to track lighting makes this vanity perfect for getting ready in the morning. Triangle corner shelves give an added space for personal items to keep from cluttering the wood counter. This contemporary, costal Tiny Home features a bathroom with a shower built out over the tongue of the trailer it sits on saving space and creating space in the bathroom. This shower has it's own clear roofing giving the shower a skylight. This allows tons of light to shine in on the beautiful blue tiles that shape this corner shower. Stainless steel planters hold ferns giving the shower an outdoor feel. With sunlight, plants, and a rain shower head above the shower, it is just like an outdoor shower only with more convenience and privacy. The curved glass shower door gives the whole tiny home bathroom a bigger feel while letting light shine through to the rest of the bathroom. The blue tile shower has niches; built-in shower shelves to save space making your shower experience even better. The bathroom door is a pocket door, saving space in both the bathroom and kitchen to the other side. The frosted glass pocket door also allows light to shine through.
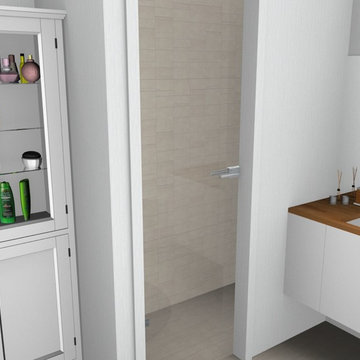
Illustration af nyt badeværelse med bruseniche i stedet for badekar, væghængt toilet og mere opbevaringsplads.
Пример оригинального дизайна: главная ванная комната среднего размера в стиле кантри с плоскими фасадами, белыми фасадами, душем в нише, бежевой плиткой, каменной плиткой, столешницей из дерева, душем с распашными дверями, инсталляцией, белыми стенами, полом из керамогранита, накладной раковиной и бежевым полом
Пример оригинального дизайна: главная ванная комната среднего размера в стиле кантри с плоскими фасадами, белыми фасадами, душем в нише, бежевой плиткой, каменной плиткой, столешницей из дерева, душем с распашными дверями, инсталляцией, белыми стенами, полом из керамогранита, накладной раковиной и бежевым полом

Fotografía: David Zarzoso y Lorenzo Franzi
Пример оригинального дизайна: ванная комната в стиле модернизм с открытыми фасадами, серой плиткой, бежевой плиткой, светлыми деревянными фасадами, накладной ванной, душем без бортиков, плиткой мозаикой, белыми стенами, настольной раковиной, столешницей из дерева, серым полом, открытым душем и бежевой столешницей
Пример оригинального дизайна: ванная комната в стиле модернизм с открытыми фасадами, серой плиткой, бежевой плиткой, светлыми деревянными фасадами, накладной ванной, душем без бортиков, плиткой мозаикой, белыми стенами, настольной раковиной, столешницей из дерева, серым полом, открытым душем и бежевой столешницей

Justin Lambert
Свежая идея для дизайна: большая главная ванная комната в морском стиле с фасадами с выступающей филенкой, синими фасадами, отдельно стоящей ванной, серыми стенами, столешницей из дерева, душем с распашными дверями, угловым душем, бежевой плиткой, плиткой кабанчик, полом из мозаичной плитки, настольной раковиной, синим полом и коричневой столешницей - отличное фото интерьера
Свежая идея для дизайна: большая главная ванная комната в морском стиле с фасадами с выступающей филенкой, синими фасадами, отдельно стоящей ванной, серыми стенами, столешницей из дерева, душем с распашными дверями, угловым душем, бежевой плиткой, плиткой кабанчик, полом из мозаичной плитки, настольной раковиной, синим полом и коричневой столешницей - отличное фото интерьера
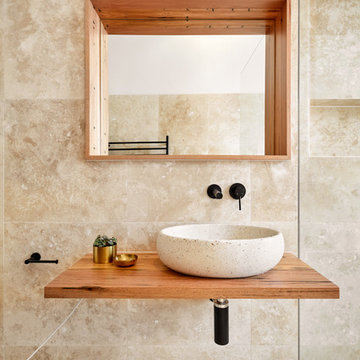
Photography by Tom Roe
Свежая идея для дизайна: маленькая ванная комната в современном стиле с стеклянными фасадами, коричневыми фасадами, отдельно стоящей ванной, открытым душем, бежевой плиткой, душевой кабиной, настольной раковиной, столешницей из дерева, открытым душем и коричневой столешницей для на участке и в саду - отличное фото интерьера
Свежая идея для дизайна: маленькая ванная комната в современном стиле с стеклянными фасадами, коричневыми фасадами, отдельно стоящей ванной, открытым душем, бежевой плиткой, душевой кабиной, настольной раковиной, столешницей из дерева, открытым душем и коричневой столешницей для на участке и в саду - отличное фото интерьера
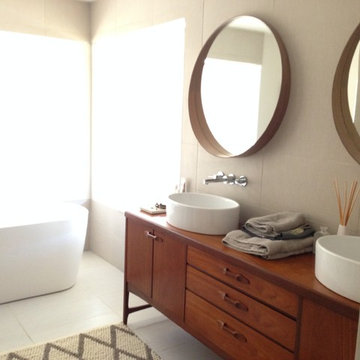
Remodel of a wine country home repurposing midcentury dressers as vanities. Ceramic floors and natural fiber rugs.
На фото: главная ванная комната среднего размера в стиле ретро с настольной раковиной, фасадами цвета дерева среднего тона, столешницей из дерева, отдельно стоящей ванной, открытым душем, унитазом-моноблоком, бежевой плиткой, керамической плиткой, бежевыми стенами, полом из керамогранита и плоскими фасадами с
На фото: главная ванная комната среднего размера в стиле ретро с настольной раковиной, фасадами цвета дерева среднего тона, столешницей из дерева, отдельно стоящей ванной, открытым душем, унитазом-моноблоком, бежевой плиткой, керамической плиткой, бежевыми стенами, полом из керамогранита и плоскими фасадами с
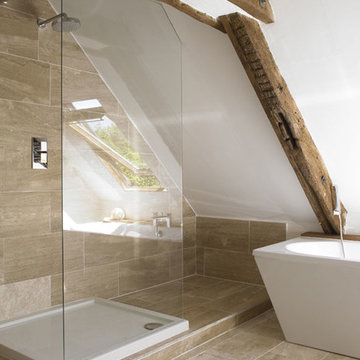
This bathroom was created in the attic space, although contemporary fittings they worked well with the traditional oak beams.
Идея дизайна: маленькая главная ванная комната в современном стиле с отдельно стоящей ванной, открытым душем, инсталляцией, бежевой плиткой, каменной плиткой, бежевыми стенами, полом из известняка, подвесной раковиной и столешницей из дерева для на участке и в саду
Идея дизайна: маленькая главная ванная комната в современном стиле с отдельно стоящей ванной, открытым душем, инсталляцией, бежевой плиткой, каменной плиткой, бежевыми стенами, полом из известняка, подвесной раковиной и столешницей из дерева для на участке и в саду

Bagno padronale
Пример оригинального дизайна: ванная комната в современном стиле с коричневыми фасадами, душем в нише, бежевой плиткой, мраморной плиткой, бежевыми стенами, мраморным полом, душевой кабиной, настольной раковиной, столешницей из дерева, коричневой столешницей, тумбой под одну раковину и подвесной тумбой
Пример оригинального дизайна: ванная комната в современном стиле с коричневыми фасадами, душем в нише, бежевой плиткой, мраморной плиткой, бежевыми стенами, мраморным полом, душевой кабиной, настольной раковиной, столешницей из дерева, коричневой столешницей, тумбой под одну раковину и подвесной тумбой
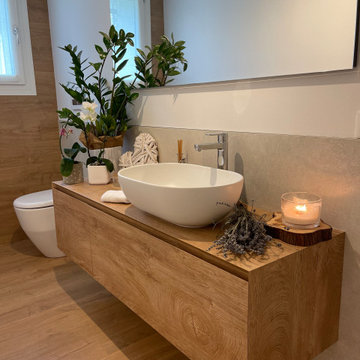
Идея дизайна: маленькая главная ванная комната в современном стиле с светлыми деревянными фасадами, унитазом-моноблоком, бежевой плиткой, керамогранитной плиткой, полом из керамогранита, настольной раковиной, столешницей из дерева, коричневым полом, тумбой под одну раковину и подвесной тумбой для на участке и в саду

The cutting-edge technology and versatility we have developed over the years have resulted in four main line of Agglotech terrazzo — Unico. Small chips and contrasting background for a harmonious interplay of perspectives that lends this material vibrancy and depth.
Ванная комната с бежевой плиткой и столешницей из дерева – фото дизайна интерьера
2
