Ванная комната с бетонным полом – фото дизайна интерьера со средним бюджетом
Сортировать:
Бюджет
Сортировать:Популярное за сегодня
161 - 180 из 1 760 фото
1 из 3
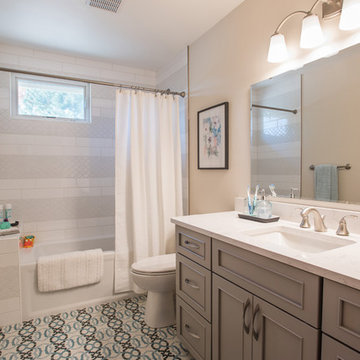
На фото: детская ванная комната среднего размера в стиле неоклассика (современная классика) с фасадами с утопленной филенкой, серыми фасадами, ванной в нише, душем над ванной, раздельным унитазом, белой плиткой, плиткой кабанчик, бежевыми стенами, бетонным полом, врезной раковиной, синим полом и шторкой для ванной
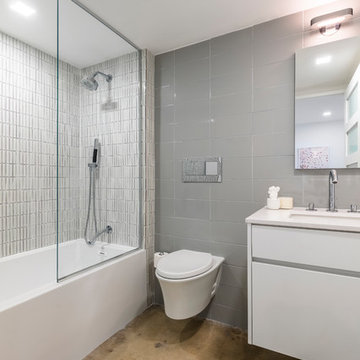
На фото: ванная комната среднего размера в стиле модернизм с плоскими фасадами, белыми фасадами, ванной в нише, душем в нише, инсталляцией, серой плиткой, керамической плиткой, серыми стенами, бетонным полом, врезной раковиной, столешницей из искусственного кварца, бежевым полом, открытым душем и белой столешницей
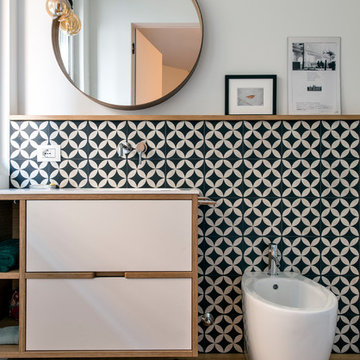
Bagno padronale: rivestimento basso in cementine, mobile lavabo disegnato su misura artigianalmente in legno di rovere, laccato bianco e top e lavabo in corian bianco.
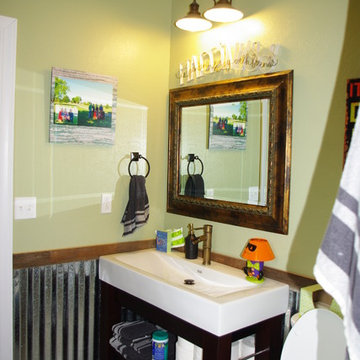
Источник вдохновения для домашнего уюта: ванная комната среднего размера в стиле кантри с раздельным унитазом, зелеными стенами, бетонным полом, душевой кабиной, раковиной с несколькими смесителями, открытыми фасадами и темными деревянными фасадами
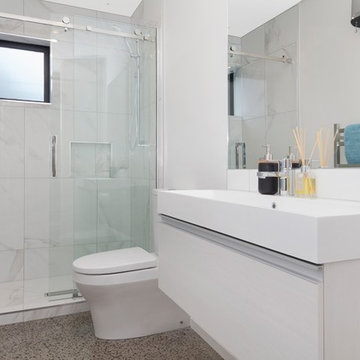
Sleek architectural exterior and design of this home belies the comfort and lightness of the spaces within.
На фото: маленькая детская ванная комната в современном стиле с открытым душем, инсталляцией, белой плиткой, керамической плиткой, белыми стенами, бетонным полом, монолитной раковиной и душем с раздвижными дверями для на участке и в саду
На фото: маленькая детская ванная комната в современном стиле с открытым душем, инсталляцией, белой плиткой, керамической плиткой, белыми стенами, бетонным полом, монолитной раковиной и душем с раздвижными дверями для на участке и в саду
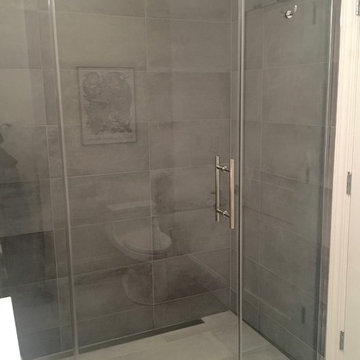
Свежая идея для дизайна: главная ванная комната среднего размера в современном стиле с плоскими фасадами, белыми фасадами, душем без бортиков, унитазом-моноблоком, серой плиткой, керамогранитной плиткой, белыми стенами, бетонным полом, врезной раковиной и столешницей из искусственного кварца - отличное фото интерьера
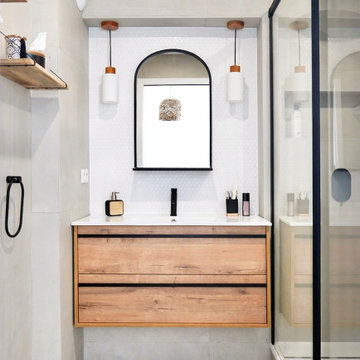
Rénovation partielle de ce grand appartement lumineux situé en bord de mer à La Ciotat. A la recherche d'un style contemporain, j'ai choisi de créer une harmonie chaleureuse et minimaliste en employant 3 matières principales : le blanc mat, le béton et le bois : résultat chic garanti !
Caractéristiques de cette décoration : Façades des meubles de cuisine bicolore en laque gris / grise et stratifié chêne. Plans de travail avec motif gris anthracite effet béton. Carrelage au sol en grand format effet béton ciré pour une touche minérale. Dans la suite parentale mélange de teintes blanc et bois pour une ambiance très sobre et lumineuse.
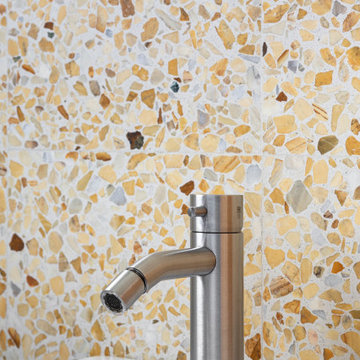
dettaglio della rubinetteria Quadro Design in acciaio,
На фото: ванная комната среднего размера в современном стиле с плоскими фасадами, светлыми деревянными фасадами, душем в нише, инсталляцией, оранжевой плиткой, цементной плиткой, белыми стенами, бетонным полом, душевой кабиной, настольной раковиной, столешницей из дерева, серым полом, душем с распашными дверями, коричневой столешницей, тумбой под одну раковину и подвесной тумбой
На фото: ванная комната среднего размера в современном стиле с плоскими фасадами, светлыми деревянными фасадами, душем в нише, инсталляцией, оранжевой плиткой, цементной плиткой, белыми стенами, бетонным полом, душевой кабиной, настольной раковиной, столешницей из дерева, серым полом, душем с распашными дверями, коричневой столешницей, тумбой под одну раковину и подвесной тумбой
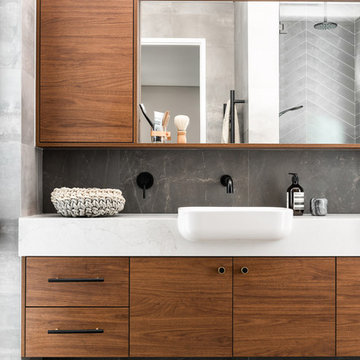
A four bedroom, two bathroom functional design that wraps around a central courtyard. This home embraces Mother Nature's natural light as much as possible. Whatever the season the sun has been embraced in the solar passive home, from the strategically placed north face openings directing light to the thermal mass exposed concrete slab, to the clerestory windows harnessing the sun into the exposed feature brick wall. Feature brickwork and concrete flooring flow from the interior to the exterior, marrying together to create a seamless connection. Rooftop gardens, thoughtful landscaping and cascading plants surrounding the alfresco and balcony further blurs this indoor/outdoor line.
Designer: Dalecki Design
Photographer: Dion Robeson
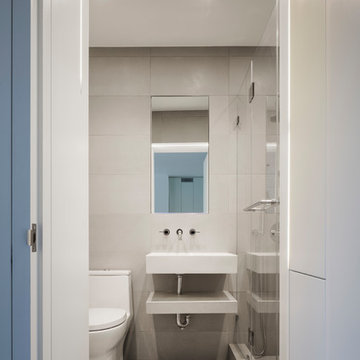
Overlooking Bleecker Street in the heart of the West Village, this compact one bedroom apartment required a gut renovation including the replacement of the windows.
This intricate project focused on providing functional flexibility and ensuring that every square inch of space is put to good use. Cabinetry, closets and shelving play a key role in shaping the spaces.
The typical boundaries between living and sleeping areas are blurred by employing clear glass sliding doors and a clerestory around of the freestanding storage wall between the bedroom and lounge. The kitchen extends into the lounge seamlessly, with an island that doubles as a dining table and layout space for a concealed study/desk adjacent. The bedroom transforms into a playroom for the nursery by folding the bed into another storage wall.
In order to maximize the sense of openness, most materials are white including satin lacquer cabinetry, Corian counters at the seat wall and CNC milled Corian panels enclosing the HVAC systems. White Oak flooring is stained gray with a whitewash finish. Steel elements provide contrast, with a blackened finish to the door system, column and beams. Concrete tile and slab is used throughout the Bathroom to act as a counterpoint to the predominantly white living areas.
archphoto.com
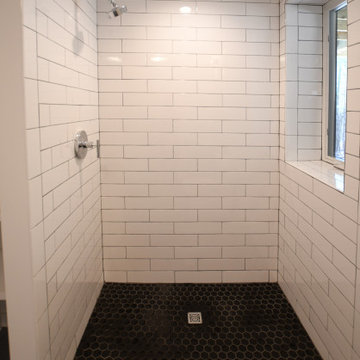
Fantastic Mid-Century Modern Ranch Home in the Catskills - Kerhonkson, Ulster County, NY. 3 Bedrooms, 3 Bathrooms, 2400 square feet on 6+ acres. Black siding, modern, open-plan interior, high contrast kitchen and bathrooms. Completely finished basement - walkout with extra bath and bedroom.

Источник вдохновения для домашнего уюта: маленькая главная ванная комната в стиле лофт с серыми фасадами, белой плиткой, керамической плиткой, белыми стенами, бетонным полом, столешницей из искусственного камня, серым полом, белой столешницей, нишей, тумбой под одну раковину, напольной тумбой, плоскими фасадами и накладной раковиной для на участке и в саду
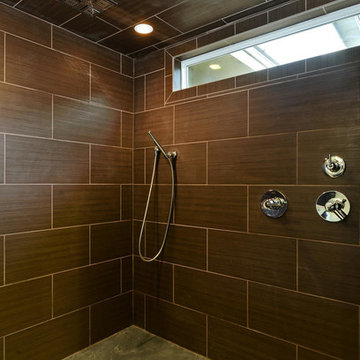
The long horizontal window provides lots of natural light while maintaining privacy. The cedar accent wall continues to flank the dropped ceiling. The City of Austin requires either a curb or a secondary floor drain. To circumvent this, a slight angle was added to the floor in the primary shower zone.
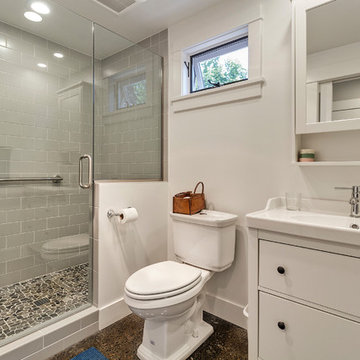
Свежая идея для дизайна: главная ванная комната среднего размера в стиле кантри с фасадами с утопленной филенкой, белыми фасадами, открытым душем, раздельным унитазом, серой плиткой, керамогранитной плиткой, белыми стенами, бетонным полом, монолитной раковиной, серым полом, душем с распашными дверями и белой столешницей - отличное фото интерьера
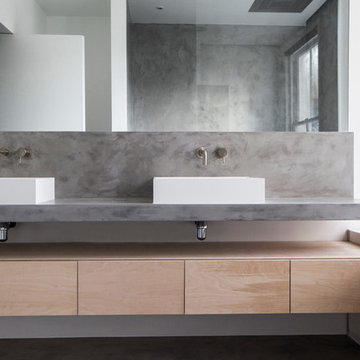
Sfelab
Идея дизайна: главная ванная комната среднего размера в стиле модернизм с плоскими фасадами, светлыми деревянными фасадами, отдельно стоящей ванной, открытым душем, унитазом-моноблоком, белыми стенами, бетонным полом, консольной раковиной, столешницей из бетона, серым полом и открытым душем
Идея дизайна: главная ванная комната среднего размера в стиле модернизм с плоскими фасадами, светлыми деревянными фасадами, отдельно стоящей ванной, открытым душем, унитазом-моноблоком, белыми стенами, бетонным полом, консольной раковиной, столешницей из бетона, серым полом и открытым душем
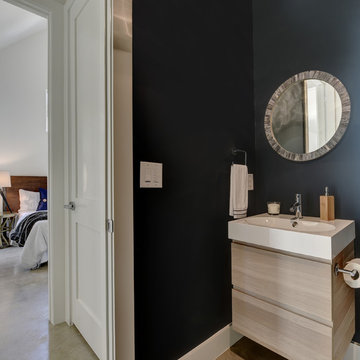
На фото: маленькая ванная комната в стиле модернизм с плоскими фасадами, светлыми деревянными фасадами, синими стенами, бетонным полом, душевой кабиной, монолитной раковиной и столешницей из искусственного камня для на участке и в саду с
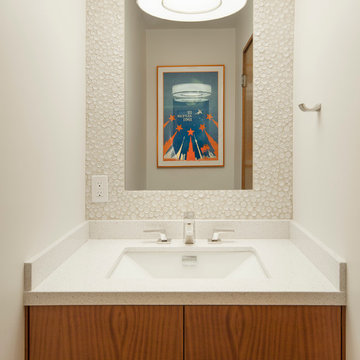
Designer: Allen Construction
General Contractor: Allen Construction
Photographer: Jim Bartsch Photography
Источник вдохновения для домашнего уюта: ванная комната среднего размера в стиле ретро с плоскими фасадами, фасадами цвета дерева среднего тона, раздельным унитазом, белой плиткой, стеклянной плиткой, белыми стенами, бетонным полом, душевой кабиной и врезной раковиной
Источник вдохновения для домашнего уюта: ванная комната среднего размера в стиле ретро с плоскими фасадами, фасадами цвета дерева среднего тона, раздельным унитазом, белой плиткой, стеклянной плиткой, белыми стенами, бетонным полом, душевой кабиной и врезной раковиной
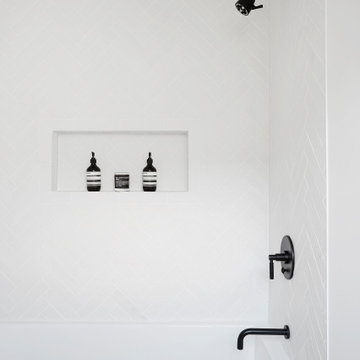
Secondary bedroom bathroom featuring dark wood floating vanity, concrete flooring, and herringbone white tile for a tub/shower combination accented by black bathroom fixtures.

На фото: главная ванная комната среднего размера в стиле фьюжн с настольной раковиной, бежевыми фасадами, столешницей из дерева, ванной на ножках, разноцветной плиткой, плиткой мозаикой, душем над ванной, разноцветными стенами, бетонным полом и фасадами с утопленной филенкой с
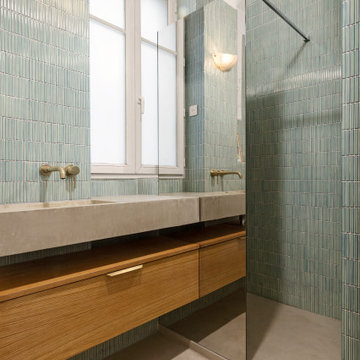
Источник вдохновения для домашнего уюта: маленькая ванная комната в стиле неоклассика (современная классика) с бежевыми фасадами, душем без бортиков, инсталляцией, синей плиткой, керамической плиткой, синими стенами, бетонным полом, раковиной с несколькими смесителями, бежевым полом, открытым душем, белой столешницей, окном, тумбой под одну раковину и подвесной тумбой для на участке и в саду
Ванная комната с бетонным полом – фото дизайна интерьера со средним бюджетом
9