Ванная комната с бетонным полом – фото дизайна интерьера со средним бюджетом
Сортировать:
Бюджет
Сортировать:Популярное за сегодня
121 - 140 из 1 760 фото
1 из 3
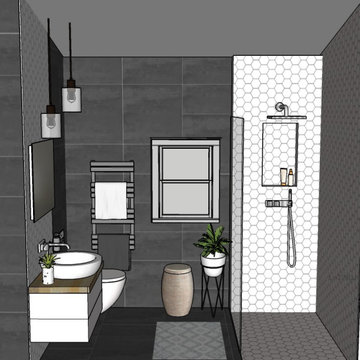
Идея дизайна: ванная комната среднего размера в современном стиле с плоскими фасадами, белыми фасадами, душем без бортиков, инсталляцией, черной плиткой, плиткой мозаикой, черными стенами, бетонным полом, душевой кабиной, настольной раковиной, столешницей из искусственного камня, черным полом, открытым душем, черной столешницей, тумбой под одну раковину и подвесной тумбой
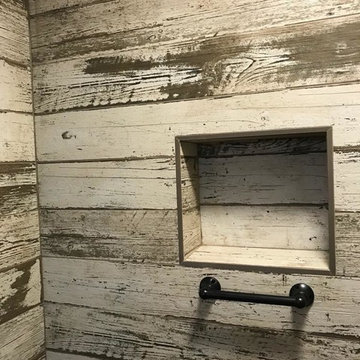
Up close with the waterproof painted wood paneled walls, bronze accessories and Bronze metal niche frame.
Свежая идея для дизайна: главная ванная комната среднего размера в стиле рустика с фасадами с филенкой типа жалюзи, искусственно-состаренными фасадами, открытым душем, унитазом-моноблоком, белыми стенами, монолитной раковиной, столешницей из дерева, желтой столешницей, белым полом, открытым душем, разноцветной плиткой и бетонным полом - отличное фото интерьера
Свежая идея для дизайна: главная ванная комната среднего размера в стиле рустика с фасадами с филенкой типа жалюзи, искусственно-состаренными фасадами, открытым душем, унитазом-моноблоком, белыми стенами, монолитной раковиной, столешницей из дерева, желтой столешницей, белым полом, открытым душем, разноцветной плиткой и бетонным полом - отличное фото интерьера

Shoootin
На фото: ванная комната среднего размера в современном стиле с угловым душем, инсталляцией, белой плиткой, плиткой кабанчик, синими стенами, душевой кабиной, столешницей из дерева, серым полом, светлыми деревянными фасадами, настольной раковиной, открытым душем, бежевой столешницей, бетонным полом и плоскими фасадами с
На фото: ванная комната среднего размера в современном стиле с угловым душем, инсталляцией, белой плиткой, плиткой кабанчик, синими стенами, душевой кабиной, столешницей из дерева, серым полом, светлыми деревянными фасадами, настольной раковиной, открытым душем, бежевой столешницей, бетонным полом и плоскими фасадами с
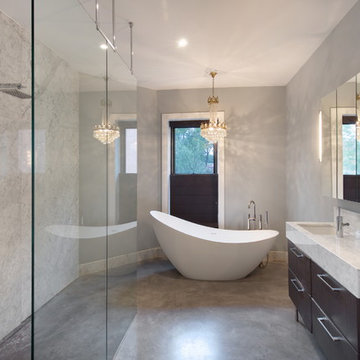
This Dutch Renaissance Revival style Brownstone located in a historic district of the Crown heights neighborhood of Brooklyn was built in 1899. The brownstone was converted to a boarding house in the 1950’s and experienced many years of neglect which made much of the interior detailing unsalvageable with the exception of the stairwell. Therefore the new owners decided to gut renovate the majority of the home, converting it into a four family home. The bottom two units are owner occupied, the design of each includes common elements yet also reflects the style of each owner. Both units have modern kitchens with new high end appliances and stone countertops. They both have had the original wood paneling restored or repaired and both feature large open bathrooms with freestanding tubs, marble slab walls and radiant heated concrete floors. The garden apartment features an open living/dining area that flows through the kitchen to get to the outdoor space. In the kitchen and living room feature large steel French doors which serve to bring the outdoors in. The garden was fully renovated and features a deck with a pergola. Other unique features of this apartment include a modern custom crown molding, a bright geometric tiled fireplace and the labyrinth wallpaper in the powder room. The upper two floors were designed as rental units and feature open kitchens/living areas, exposed brick walls and white subway tiled bathrooms.
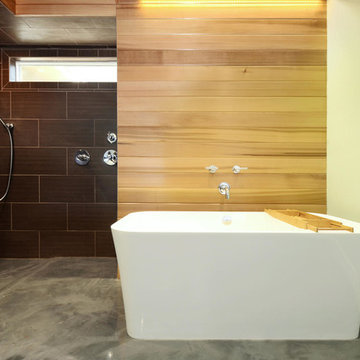
This gorgeous free standing tub and cedar focal wall with accent lighting form the center piece of the relaxing spa retreat. Hidden storage for towels and toiletries is just behind the wall. Shower controls are placed just outside the spray zone so that a comfortable temperature can be attained before getting wet.
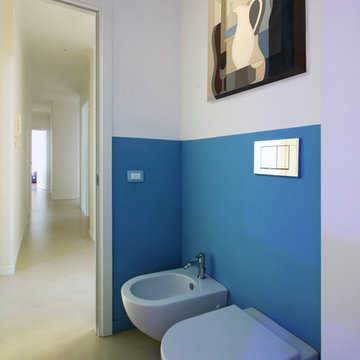
Franco Bernardini
На фото: главная ванная комната среднего размера в стиле модернизм с консольной раковиной, душем в нише, инсталляцией, разноцветной плиткой, синими стенами и бетонным полом с
На фото: главная ванная комната среднего размера в стиле модернизм с консольной раковиной, душем в нише, инсталляцией, разноцветной плиткой, синими стенами и бетонным полом с
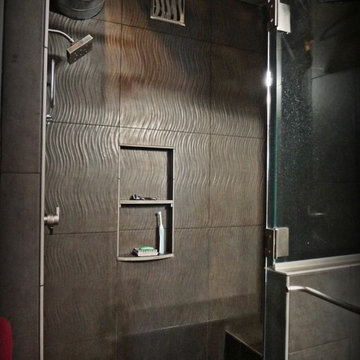
Bathroom tile provided by Cherry City Interiors & Design
На фото: главная ванная комната среднего размера в стиле лофт с монолитной раковиной, накладной ванной, открытым душем, унитазом-моноблоком, серой плиткой, керамогранитной плиткой, серыми стенами, бетонным полом, плоскими фасадами, черными фасадами и столешницей из нержавеющей стали
На фото: главная ванная комната среднего размера в стиле лофт с монолитной раковиной, накладной ванной, открытым душем, унитазом-моноблоком, серой плиткой, керамогранитной плиткой, серыми стенами, бетонным полом, плоскими фасадами, черными фасадами и столешницей из нержавеющей стали
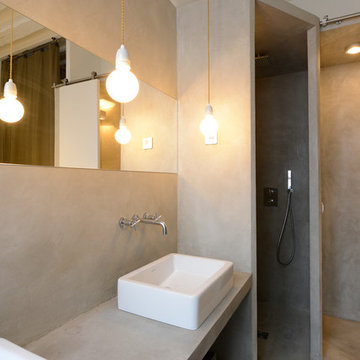
Идея дизайна: ванная комната среднего размера в современном стиле с настольной раковиной, столешницей из бетона, серыми стенами, бетонным полом, душевой кабиной и душем в нише
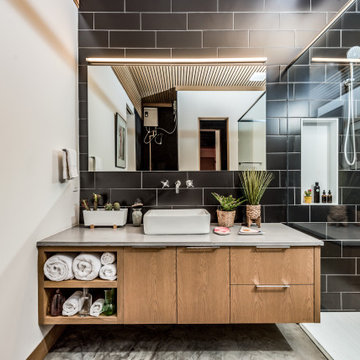
2020 New Construction - Designed + Built + Curated by Steven Allen Designs, LLC - 3 of 5 of the Nouveau Bungalow Series. Inspired by New Mexico Artist Georgia O' Keefe. Featuring Sunset Colors + Vintage Decor + Houston Art + Concrete Countertops + Custom White Oak and White Cabinets + Handcrafted Tile + Frameless Glass + Polished Concrete Floors + Floating Concrete Shelves + 48" Concrete Pivot Door + Recessed White Oak Base Boards + Concrete Plater Walls + Recessed Joist Ceilings + Drop Oak Dining Ceiling + Designer Fixtures and Decor.
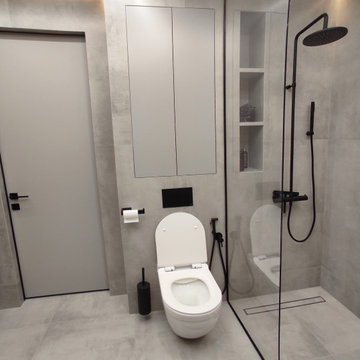
Идея дизайна: серо-белая ванная комната среднего размера в современном стиле с фасадами цвета дерева среднего тона, отдельно стоящей ванной, душем без бортиков, инсталляцией, серой плиткой, керамогранитной плиткой, серыми стенами, бетонным полом, душевой кабиной, подвесной раковиной, столешницей из гранита, серым полом, шторкой для ванной, серой столешницей, зеркалом с подсветкой, тумбой под одну раковину и подвесной тумбой
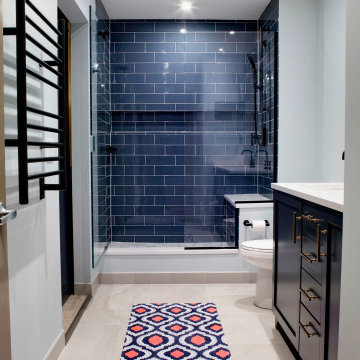
Идея дизайна: главная ванная комната среднего размера в стиле неоклассика (современная классика) с фасадами с выступающей филенкой, синими фасадами, открытым душем, раздельным унитазом, синей плиткой, керамогранитной плиткой, синими стенами, бетонным полом, врезной раковиной, столешницей из кварцита, бежевым полом, душем с распашными дверями, белой столешницей, сиденьем для душа, тумбой под две раковины и встроенной тумбой

Douglas Frost
Стильный дизайн: маленькая ванная комната в стиле фьюжн с подвесной раковиной, открытыми фасадами, фасадами цвета дерева среднего тона, белой плиткой, плиткой кабанчик, белыми стенами, бетонным полом и душем без бортиков для на участке и в саду - последний тренд
Стильный дизайн: маленькая ванная комната в стиле фьюжн с подвесной раковиной, открытыми фасадами, фасадами цвета дерева среднего тона, белой плиткой, плиткой кабанчик, белыми стенами, бетонным полом и душем без бортиков для на участке и в саду - последний тренд
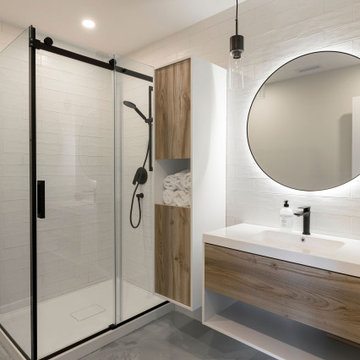
На фото: ванная комната среднего размера в стиле модернизм с плоскими фасадами, светлыми деревянными фасадами, угловым душем, белой плиткой, керамогранитной плиткой, белыми стенами, бетонным полом, душевой кабиной, монолитной раковиной, серым полом, душем с раздвижными дверями, белой столешницей, тумбой под одну раковину и подвесной тумбой
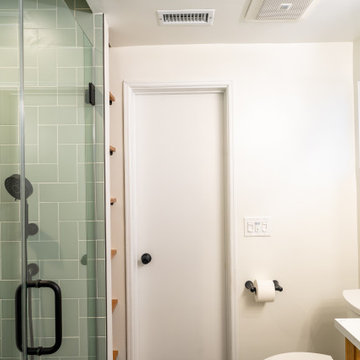
This modern shower remodel has the following features:
• Double Sink
• Large Mirror
• Vanity Lights
• Marble Countertop
• Black Tile Flooring
• Black Hexagon Tiles
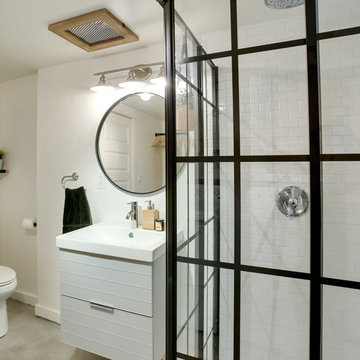
Modern Bathroom renovation with laundry room
На фото: большая ванная комната в современном стиле с светлыми деревянными фасадами, угловым душем, унитазом-моноблоком, белой плиткой, белыми стенами, бетонным полом, душевой кабиной, накладной раковиной, серым полом и душем с раздвижными дверями
На фото: большая ванная комната в современном стиле с светлыми деревянными фасадами, угловым душем, унитазом-моноблоком, белой плиткой, белыми стенами, бетонным полом, душевой кабиной, накладной раковиной, серым полом и душем с раздвижными дверями
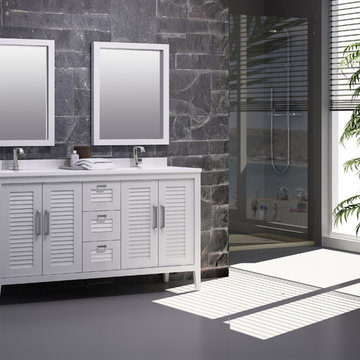
Will be available in stock as of august 30
Made in Spain.
Free shipping within USA Continental territory.
White vanity made of solid wood. White matt lacquered. 4 door and 3 drawers with soft closed.Metal handles polisehd chrome.
One inch White quartz countertop with backsplash. Two undermount sink.
The price include vanity+countertop+both undermount sinks: $2,807.00
Mirror: $139.00 each.
For further information please contact us by email to: contact@macraldesign.com or by phone: 305 471 9041.
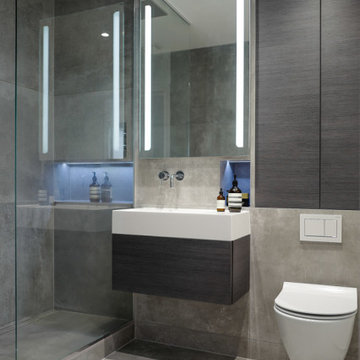
Remodeled wet room with the walls re-positioned forward to hide all storage and plumbing. Large format 1m concrete tiles, led lighting, wall mounted tap and toilet, floating sink.
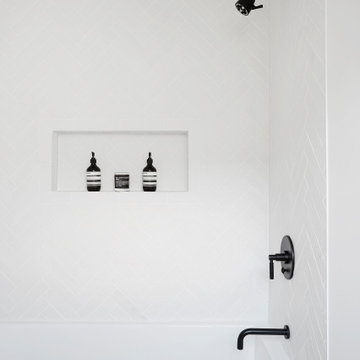
Secondary bedroom bathroom featuring dark wood floating vanity, concrete flooring, and herringbone white tile for a tub/shower combination accented by black bathroom fixtures.
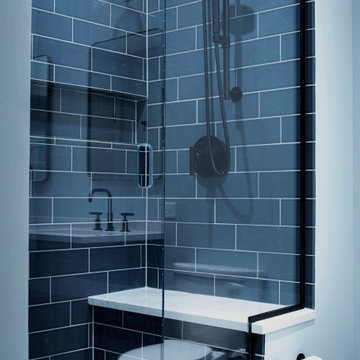
Пример оригинального дизайна: главная ванная комната среднего размера в стиле неоклассика (современная классика) с фасадами с выступающей филенкой, синими фасадами, открытым душем, раздельным унитазом, синей плиткой, керамогранитной плиткой, синими стенами, бетонным полом, врезной раковиной, столешницей из кварцита, бежевым полом, душем с распашными дверями, белой столешницей, сиденьем для душа, тумбой под две раковины и встроенной тумбой
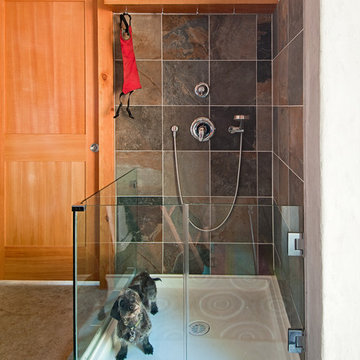
Leanna Rathkelly Photo: With a number of rescue dogs the owners of this energy efficient home installed a dog shower in the multi-functional space of the back entry. The low shower walls allows the owner to easily clean the dogs and keeps the area neat and tidy.
Ванная комната с бетонным полом – фото дизайна интерьера со средним бюджетом
7