Ванная комната с белыми стенами и столешницей из дерева – фото дизайна интерьера
Сортировать:
Бюджет
Сортировать:Популярное за сегодня
61 - 80 из 9 419 фото
1 из 3
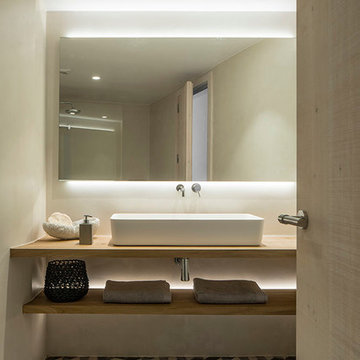
Mauricio Fuertes
Источник вдохновения для домашнего уюта: ванная комната среднего размера в средиземноморском стиле с душевой кабиной, открытыми фасадами, фасадами цвета дерева среднего тона, душем в нише, белыми стенами, полом из керамической плитки, настольной раковиной и столешницей из дерева
Источник вдохновения для домашнего уюта: ванная комната среднего размера в средиземноморском стиле с душевой кабиной, открытыми фасадами, фасадами цвета дерева среднего тона, душем в нише, белыми стенами, полом из керамической плитки, настольной раковиной и столешницей из дерева
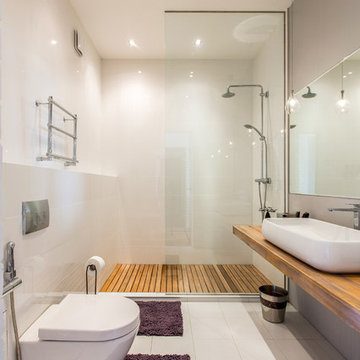
Квартира в Москве в стиле лофт
Авторы:Чаплыгина Дарья, Пеккер Юлия
Источник вдохновения для домашнего уюта: ванная комната среднего размера в современном стиле с инсталляцией, белой плиткой, керамогранитной плиткой, белыми стенами, полом из керамогранита, столешницей из дерева, душем в нише, душевой кабиной, настольной раковиной, открытым душем и коричневой столешницей
Источник вдохновения для домашнего уюта: ванная комната среднего размера в современном стиле с инсталляцией, белой плиткой, керамогранитной плиткой, белыми стенами, полом из керамогранита, столешницей из дерева, душем в нише, душевой кабиной, настольной раковиной, открытым душем и коричневой столешницей
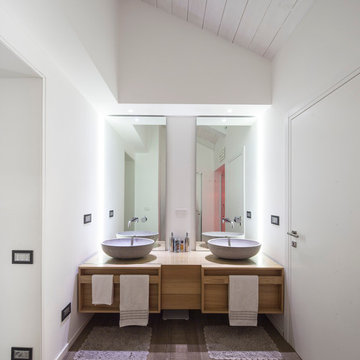
piero ottaviano
Идея дизайна: ванная комната в современном стиле с плоскими фасадами, светлыми деревянными фасадами, белыми стенами, настольной раковиной, столешницей из дерева, темным паркетным полом и коричневой столешницей
Идея дизайна: ванная комната в современном стиле с плоскими фасадами, светлыми деревянными фасадами, белыми стенами, настольной раковиной, столешницей из дерева, темным паркетным полом и коричневой столешницей

Eve Wilson
Источник вдохновения для домашнего уюта: ванная комната среднего размера со стиральной машиной в современном стиле с отдельно стоящей ванной, полом из мозаичной плитки, белыми фасадами, открытым душем, белой плиткой, плиткой мозаикой, белыми стенами, столешницей из дерева и коричневой столешницей
Источник вдохновения для домашнего уюта: ванная комната среднего размера со стиральной машиной в современном стиле с отдельно стоящей ванной, полом из мозаичной плитки, белыми фасадами, открытым душем, белой плиткой, плиткой мозаикой, белыми стенами, столешницей из дерева и коричневой столешницей

A leaky garden tub is replaced by a walk-in shower featuring marble bullnose accents. The homeowner found the dresser on Craigslist and refinished it for a shabby-chic vanity with sleek modern vessel sinks. Beadboard wainscoting dresses up the walls and lends the space a chabby-chic feel.
Garrett Buell
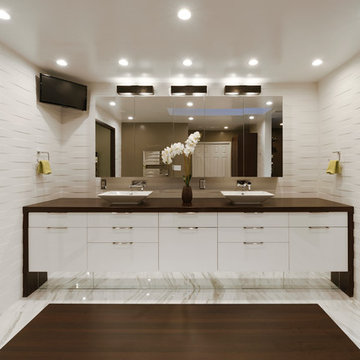
Bethesda, Maryland Contemporary and Luxurious Master Bath Design by #PaulBentham4JenniferGilmer. Photography by Bob Narod. http://www.gilmerkitchens.com/
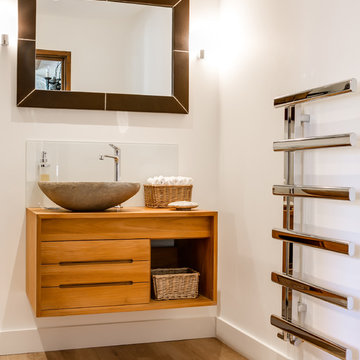
http://mcphersonstevens.com/
Пример оригинального дизайна: ванная комната в современном стиле с настольной раковиной, плоскими фасадами, фасадами цвета дерева среднего тона, столешницей из дерева, белыми стенами, светлым паркетным полом и коричневой столешницей
Пример оригинального дизайна: ванная комната в современном стиле с настольной раковиной, плоскими фасадами, фасадами цвета дерева среднего тона, столешницей из дерева, белыми стенами, светлым паркетным полом и коричневой столешницей

This 1930's Barrington Hills farmhouse was in need of some TLC when it was purchased by this southern family of five who planned to make it their new home. The renovation taken on by Advance Design Studio's designer Scott Christensen and master carpenter Justin Davis included a custom porch, custom built in cabinetry in the living room and children's bedrooms, 2 children's on-suite baths, a guest powder room, a fabulous new master bath with custom closet and makeup area, a new upstairs laundry room, a workout basement, a mud room, new flooring and custom wainscot stairs with planked walls and ceilings throughout the home.
The home's original mechanicals were in dire need of updating, so HVAC, plumbing and electrical were all replaced with newer materials and equipment. A dramatic change to the exterior took place with the addition of a quaint standing seam metal roofed farmhouse porch perfect for sipping lemonade on a lazy hot summer day.
In addition to the changes to the home, a guest house on the property underwent a major transformation as well. Newly outfitted with updated gas and electric, a new stacking washer/dryer space was created along with an updated bath complete with a glass enclosed shower, something the bath did not previously have. A beautiful kitchenette with ample cabinetry space, refrigeration and a sink was transformed as well to provide all the comforts of home for guests visiting at the classic cottage retreat.
The biggest design challenge was to keep in line with the charm the old home possessed, all the while giving the family all the convenience and efficiency of modern functioning amenities. One of the most interesting uses of material was the porcelain "wood-looking" tile used in all the baths and most of the home's common areas. All the efficiency of porcelain tile, with the nostalgic look and feel of worn and weathered hardwood floors. The home’s casual entry has an 8" rustic antique barn wood look porcelain tile in a rich brown to create a warm and welcoming first impression.
Painted distressed cabinetry in muted shades of gray/green was used in the powder room to bring out the rustic feel of the space which was accentuated with wood planked walls and ceilings. Fresh white painted shaker cabinetry was used throughout the rest of the rooms, accentuated by bright chrome fixtures and muted pastel tones to create a calm and relaxing feeling throughout the home.
Custom cabinetry was designed and built by Advance Design specifically for a large 70” TV in the living room, for each of the children’s bedroom’s built in storage, custom closets, and book shelves, and for a mudroom fit with custom niches for each family member by name.
The ample master bath was fitted with double vanity areas in white. A generous shower with a bench features classic white subway tiles and light blue/green glass accents, as well as a large free standing soaking tub nestled under a window with double sconces to dim while relaxing in a luxurious bath. A custom classic white bookcase for plush towels greets you as you enter the sanctuary bath.
Joe Nowak

Идея дизайна: главная ванная комната среднего размера в стиле кантри с фасадами цвета дерева среднего тона, столешницей из дерева, отдельно стоящей ванной, белыми стенами, темным паркетным полом, настольной раковиной, коричневой столешницей и плоскими фасадами
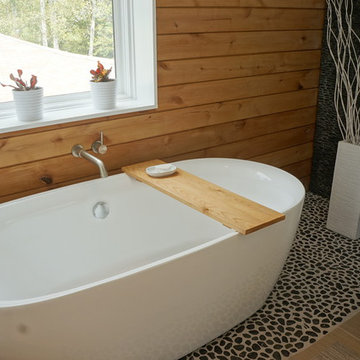
Идея дизайна: главная ванная комната среднего размера в скандинавском стиле с монолитной раковиной, плоскими фасадами, светлыми деревянными фасадами, столешницей из дерева, отдельно стоящей ванной, открытым душем, унитазом-моноблоком, синей плиткой, стеклянной плиткой, белыми стенами и полом из керамической плитки
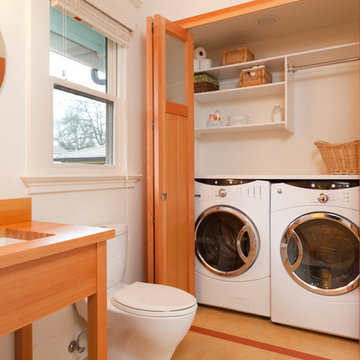
Пример оригинального дизайна: ванная комната со стиральной машиной в стиле неоклассика (современная классика) с врезной раковиной, столешницей из дерева, белыми стенами и коричневой столешницей
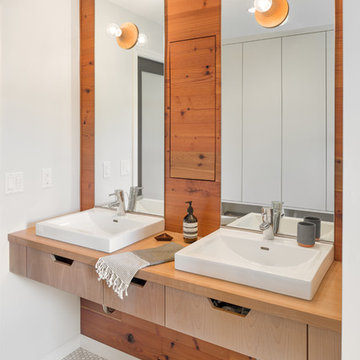
A pair of Good Flock Aurora Lamps give this master bathroom a bit of character. A custom floating vanity with drawers hold a pair of Ikea sinks. The cedar plank wood wall holds an integrated built-in medicine cabinet and makes the whole room glow. Hexagonal tile feels good on your feet.
All photos: Josh Partee Photography
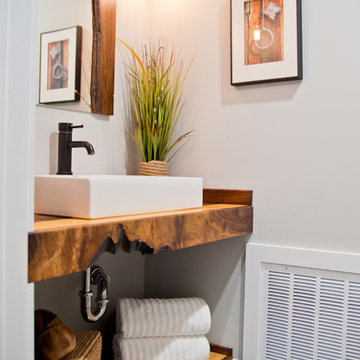
Wood is the secret to this Zen-inspired bathroom's success. The design and the client loved the unique and organic countertop shape. The decor is minimal, the lighting feels ambient, the stones and water in the simple classic vessel echo a zen fountain.
How peaceful would your friends feel in this bathroom? The style feels effortless and offers a respite in a private space.

Jason Roehner
Стильный дизайн: ванная комната в стиле лофт с столешницей из дерева, белой плиткой, плиткой кабанчик, отдельно стоящей ванной, монолитной раковиной, белыми стенами, паркетным полом среднего тона, плоскими фасадами, фасадами цвета дерева среднего тона, открытым душем, открытым душем и коричневой столешницей - последний тренд
Стильный дизайн: ванная комната в стиле лофт с столешницей из дерева, белой плиткой, плиткой кабанчик, отдельно стоящей ванной, монолитной раковиной, белыми стенами, паркетным полом среднего тона, плоскими фасадами, фасадами цвета дерева среднего тона, открытым душем, открытым душем и коричневой столешницей - последний тренд
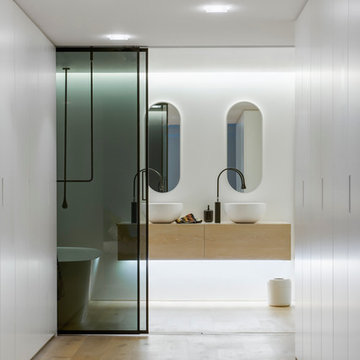
Nicole England
Design by Minosa
На фото: главная ванная комната среднего размера в современном стиле с настольной раковиной, плоскими фасадами, светлыми деревянными фасадами, столешницей из дерева, отдельно стоящей ванной, душем в нише, белой плиткой, белыми стенами и светлым паркетным полом с
На фото: главная ванная комната среднего размера в современном стиле с настольной раковиной, плоскими фасадами, светлыми деревянными фасадами, столешницей из дерева, отдельно стоящей ванной, душем в нише, белой плиткой, белыми стенами и светлым паркетным полом с
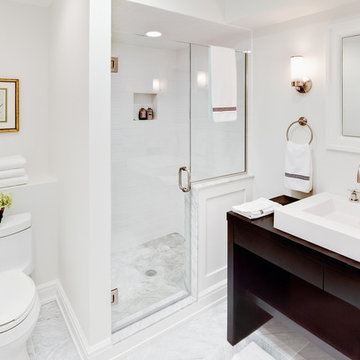
Photos by Christopher Galluzzo Visuals
Источник вдохновения для домашнего уюта: большая главная ванная комната в классическом стиле с настольной раковиной, открытыми фасадами, темными деревянными фасадами, душем в нише, белой плиткой, плиткой кабанчик, белыми стенами, унитазом-моноблоком, мраморным полом и столешницей из дерева
Источник вдохновения для домашнего уюта: большая главная ванная комната в классическом стиле с настольной раковиной, открытыми фасадами, темными деревянными фасадами, душем в нише, белой плиткой, плиткой кабанчик, белыми стенами, унитазом-моноблоком, мраморным полом и столешницей из дерева
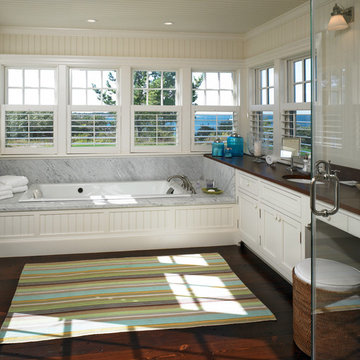
Пример оригинального дизайна: большая главная ванная комната в морском стиле с накладной ванной, врезной раковиной, фасадами с декоративным кантом, белыми фасадами, столешницей из дерева, угловым душем, белыми стенами, темным паркетным полом и коричневой столешницей
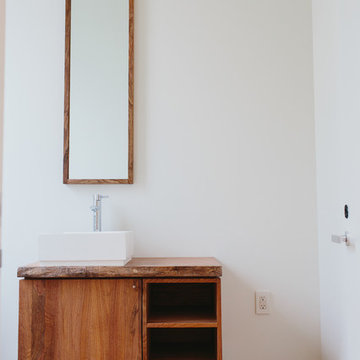
Vanity + Countertop
Materials: Solid Water Oak + Natural Edge
Стильный дизайн: главная ванная комната среднего размера в стиле модернизм с настольной раковиной, открытыми фасадами, фасадами цвета дерева среднего тона, столешницей из дерева, белыми стенами и коричневой столешницей - последний тренд
Стильный дизайн: главная ванная комната среднего размера в стиле модернизм с настольной раковиной, открытыми фасадами, фасадами цвета дерева среднего тона, столешницей из дерева, белыми стенами и коричневой столешницей - последний тренд

Источник вдохновения для домашнего уюта: главная ванная комната среднего размера в современном стиле с настольной раковиной, открытыми фасадами, фасадами цвета дерева среднего тона, белой плиткой, керамогранитной плиткой, белыми стенами, полом из керамогранита, столешницей из дерева, черным полом и коричневой столешницей
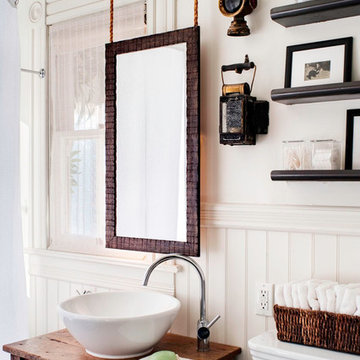
Photo by Drew Kelly
Идея дизайна: главная ванная комната среднего размера в стиле фьюжн с настольной раковиной, открытыми фасадами, душем над ванной, унитазом-моноблоком, белыми стенами, темным паркетным полом, столешницей из дерева, темными деревянными фасадами и коричневой столешницей
Идея дизайна: главная ванная комната среднего размера в стиле фьюжн с настольной раковиной, открытыми фасадами, душем над ванной, унитазом-моноблоком, белыми стенами, темным паркетным полом, столешницей из дерева, темными деревянными фасадами и коричневой столешницей
Ванная комната с белыми стенами и столешницей из дерева – фото дизайна интерьера
4