Ванная комната с белыми стенами и черной столешницей – фото дизайна интерьера
Сортировать:
Бюджет
Сортировать:Популярное за сегодня
101 - 120 из 4 543 фото
1 из 3

The master bathroom remodel was done in continuation of the color scheme that was done throughout the house.
Large format tile was used for the floor to eliminate as many grout lines and to showcase the large open space that is present in the bathroom.
All 3 walls were tiles with large format tile as well with 3 decorative lines running in parallel with 1 tile spacing between them.
The deck of the tub that also acts as the bench in the shower was covered with the same quartz stone material that was used for the vanity countertop, notice for its running continuously from the vanity to the waterfall to the tub deck and its step.
Another great use for the countertop was the ledge of the shampoo niche.
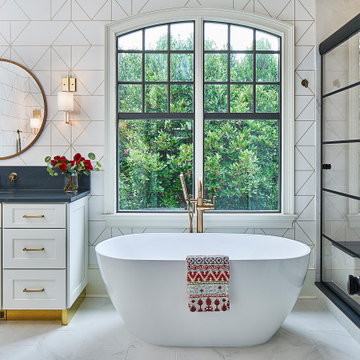
Frosted French doors allow light from the bathroom to filter in to the bedroom without giving privacy. The oval freestanding tub and brushed brass floor mounted tub filler are the central focal point of the bathroom. Modern white and gold wallpaper creates an edgy look that pairs well with the black shower enclosure.
Winner of the 2019 NARI of Greater Charlotte Contractor of the Year Award for Best Interior Under $100k. © Lassiter Photography 2019
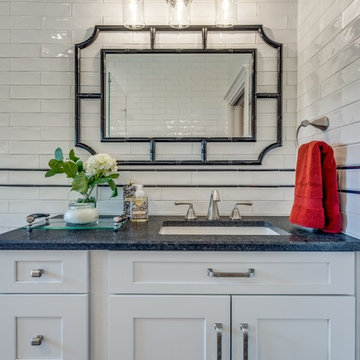
Пример оригинального дизайна: маленькая детская ванная комната в классическом стиле с фасадами в стиле шейкер, белыми фасадами, ванной в нише, душем над ванной, раздельным унитазом, черно-белой плиткой, плиткой кабанчик, белыми стенами, полом из керамогранита, врезной раковиной, столешницей из гранита, черным полом, душем с раздвижными дверями и черной столешницей для на участке и в саду
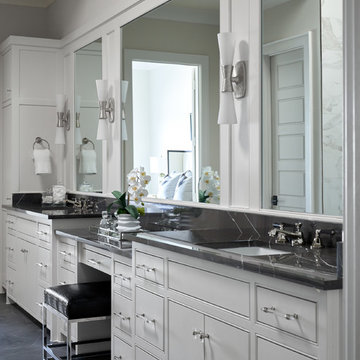
Master bathroom with white cabinetry, black marble look flooring, and acrylic hardware. Tile and hardware provided and installed by Natural Selections.
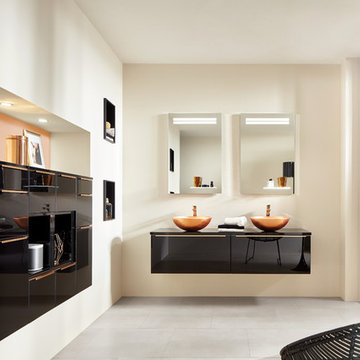
Пример оригинального дизайна: ванная комната в стиле модернизм с плоскими фасадами, черными фасадами, белыми стенами, настольной раковиной, бежевым полом и черной столешницей
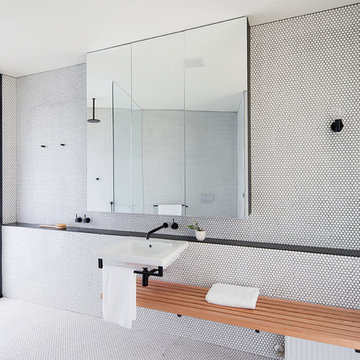
A minimal yet functional bathroom with an open shelf and accentuated mirror
На фото: большая главная ванная комната в современном стиле с открытыми фасадами, открытым душем, белой плиткой, плиткой мозаикой, белыми стенами, полом из мозаичной плитки, подвесной раковиной, столешницей из плитки, белым полом, открытым душем и черной столешницей с
На фото: большая главная ванная комната в современном стиле с открытыми фасадами, открытым душем, белой плиткой, плиткой мозаикой, белыми стенами, полом из мозаичной плитки, подвесной раковиной, столешницей из плитки, белым полом, открытым душем и черной столешницей с

The original master bath suite in this rustic lake house possessed high ceilings with multiple rooms and all surfaces covered in Knotty Pine. Although there were multiple windows in this space, the wood walls, floor and ceiling tended to absorb natural light and force the illumination to come from incandescent Amber fixtures. Our approach was to start with a blank slate by removing all existing partitions and doors. A metal and milk glass wall with a functioning transom and integrated door, was designed and fabricated to divide the space and provide privacy, while allowing light to transfer from the shower, water-closet, bath and dressing room. The welded steel frames his and hers vanities have inlaid white glass panels with integrated steel framed mirrors above.
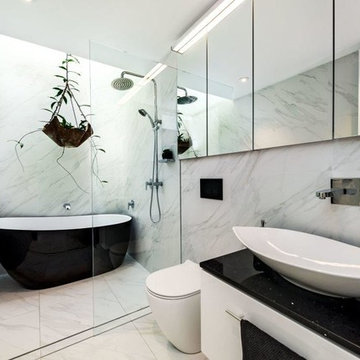
Estate of the Art
Идея дизайна: главная ванная комната среднего размера в стиле модернизм с белыми фасадами, белыми стенами, полом из керамогранита, настольной раковиной, столешницей из искусственного кварца и черной столешницей
Идея дизайна: главная ванная комната среднего размера в стиле модернизм с белыми фасадами, белыми стенами, полом из керамогранита, настольной раковиной, столешницей из искусственного кварца и черной столешницей
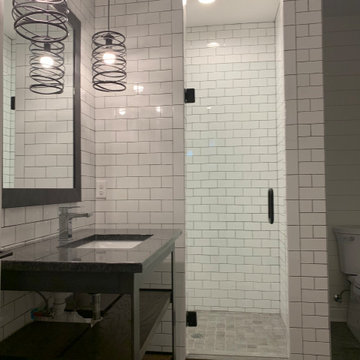
Свежая идея для дизайна: ванная комната среднего размера в современном стиле с открытыми фасадами, черными фасадами, душем в нише, раздельным унитазом, белой плиткой, плиткой кабанчик, белыми стенами, бетонным полом, душевой кабиной, врезной раковиной, столешницей из искусственного кварца, серым полом, душем с распашными дверями и черной столешницей - отличное фото интерьера
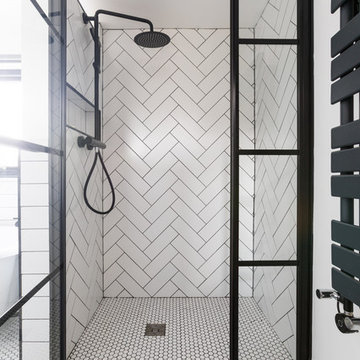
The use of black and white elements creates a sophisticated loft bathroom
Стильный дизайн: маленькая главная ванная комната в современном стиле с плоскими фасадами, черными фасадами, ванной на ножках, душем без бортиков, инсталляцией, белой плиткой, керамической плиткой, белыми стенами, полом из керамической плитки, настольной раковиной, столешницей из ламината, белым полом, душем с распашными дверями и черной столешницей для на участке и в саду - последний тренд
Стильный дизайн: маленькая главная ванная комната в современном стиле с плоскими фасадами, черными фасадами, ванной на ножках, душем без бортиков, инсталляцией, белой плиткой, керамической плиткой, белыми стенами, полом из керамической плитки, настольной раковиной, столешницей из ламината, белым полом, душем с распашными дверями и черной столешницей для на участке и в саду - последний тренд
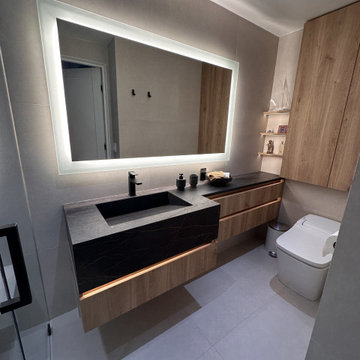
Стильный дизайн: главная ванная комната среднего размера в стиле модернизм с плоскими фасадами, коричневыми фасадами, открытым душем, унитазом-моноблоком, серой плиткой, каменной плиткой, белыми стенами, полом из керамогранита, монолитной раковиной, столешницей из искусственного камня, серым полом, душем с распашными дверями, черной столешницей, сиденьем для душа, тумбой под одну раковину и встроенной тумбой - последний тренд
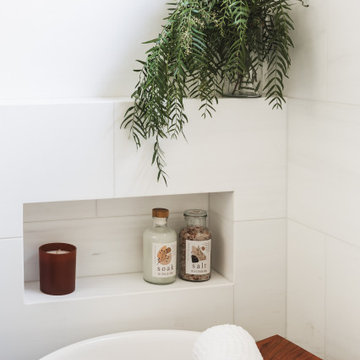
Стильный дизайн: маленькая главная ванная комната в стиле неоклассика (современная классика) с фасадами с утопленной филенкой, фасадами цвета дерева среднего тона, отдельно стоящей ванной, открытым душем, раздельным унитазом, белой плиткой, мраморной плиткой, белыми стенами, мраморным полом, врезной раковиной, мраморной столешницей, черным полом, открытым душем, черной столешницей, нишей, тумбой под одну раковину и встроенной тумбой для на участке и в саду - последний тренд

Victorian Style Bathroom in Horsham, West Sussex
In the peaceful village of Warnham, West Sussex, bathroom designer George Harvey has created a fantastic Victorian style bathroom space, playing homage to this characterful house.
Making the most of present-day, Victorian Style bathroom furnishings was the brief for this project, with this client opting to maintain the theme of the house throughout this bathroom space. The design of this project is minimal with white and black used throughout to build on this theme, with present day technologies and innovation used to give the client a well-functioning bathroom space.
To create this space designer George has used bathroom suppliers Burlington and Crosswater, with traditional options from each utilised to bring the classic black and white contrast desired by the client. In an additional modern twist, a HiB illuminating mirror has been included – incorporating a present-day innovation into this timeless bathroom space.
Bathroom Accessories
One of the key design elements of this project is the contrast between black and white and balancing this delicately throughout the bathroom space. With the client not opting for any bathroom furniture space, George has done well to incorporate traditional Victorian accessories across the room. Repositioned and refitted by our installation team, this client has re-used their own bath for this space as it not only suits this space to a tee but fits perfectly as a focal centrepiece to this bathroom.
A generously sized Crosswater Clear6 shower enclosure has been fitted in the corner of this bathroom, with a sliding door mechanism used for access and Crosswater’s Matt Black frame option utilised in a contemporary Victorian twist. Distinctive Burlington ceramics have been used in the form of pedestal sink and close coupled W/C, bringing a traditional element to these essential bathroom pieces.
Bathroom Features
Traditional Burlington Brassware features everywhere in this bathroom, either in the form of the Walnut finished Kensington range or Chrome and Black Trent brassware. Walnut pillar taps, bath filler and handset bring warmth to the space with Chrome and Black shower valve and handset contributing to the Victorian feel of this space. Above the basin area sits a modern HiB Solstice mirror with integrated demisting technology, ambient lighting and customisable illumination. This HiB mirror also nicely balances a modern inclusion with the traditional space through the selection of a Matt Black finish.
Along with the bathroom fitting, plumbing and electrics, our installation team also undertook a full tiling of this bathroom space. Gloss White wall tiles have been used as a base for Victorian features while the floor makes decorative use of Black and White Petal patterned tiling with an in keeping black border tile. As part of the installation our team have also concealed all pipework for a minimal feel.
Our Bathroom Design & Installation Service
With any bathroom redesign several trades are needed to ensure a great finish across every element of your space. Our installation team has undertaken a full bathroom fitting, electrics, plumbing and tiling work across this project with our project management team organising the entire works. Not only is this bathroom a great installation, designer George has created a fantastic space that is tailored and well-suited to this Victorian Warnham home.
If this project has inspired your next bathroom project, then speak to one of our experienced designers about it.
Call a showroom or use our online appointment form to book your free design & quote.
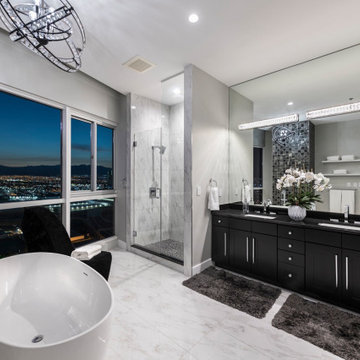
Beautiful second bathroom with modern chandelier
Источник вдохновения для домашнего уюта: большая детская ванная комната в современном стиле с плоскими фасадами, черными фасадами, отдельно стоящей ванной, открытым душем, унитазом-моноблоком, серой плиткой, керамической плиткой, белыми стенами, полом из керамической плитки, врезной раковиной, мраморной столешницей, душем с распашными дверями, черной столешницей, тумбой под две раковины и подвесной тумбой
Источник вдохновения для домашнего уюта: большая детская ванная комната в современном стиле с плоскими фасадами, черными фасадами, отдельно стоящей ванной, открытым душем, унитазом-моноблоком, серой плиткой, керамической плиткой, белыми стенами, полом из керамической плитки, врезной раковиной, мраморной столешницей, душем с распашными дверями, черной столешницей, тумбой под две раковины и подвесной тумбой

Complete renovation of the master bedroom
Пример оригинального дизайна: большая главная ванная комната в современном стиле с плоскими фасадами, серыми фасадами, отдельно стоящей ванной, угловым душем, биде, белой плиткой, керамогранитной плиткой, белыми стенами, полом из керамогранита, монолитной раковиной, стеклянной столешницей, белым полом, душем с раздвижными дверями, черной столешницей, нишей, тумбой под две раковины и подвесной тумбой
Пример оригинального дизайна: большая главная ванная комната в современном стиле с плоскими фасадами, серыми фасадами, отдельно стоящей ванной, угловым душем, биде, белой плиткой, керамогранитной плиткой, белыми стенами, полом из керамогранита, монолитной раковиной, стеклянной столешницей, белым полом, душем с раздвижными дверями, черной столешницей, нишей, тумбой под две раковины и подвесной тумбой
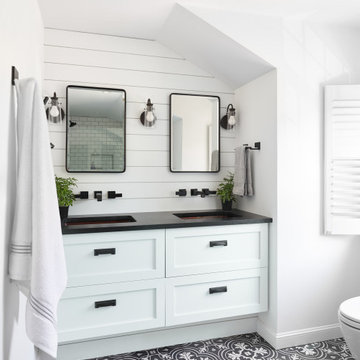
Construction by J.T. Delaney Construction, LLC | Photography by Jared Kuzia
На фото: ванная комната в морском стиле с фасадами в стиле шейкер, белыми фасадами, белыми стенами, врезной раковиной, черным полом, черной столешницей, тумбой под две раковины, стенами из вагонки и встроенной тумбой с
На фото: ванная комната в морском стиле с фасадами в стиле шейкер, белыми фасадами, белыми стенами, врезной раковиной, черным полом, черной столешницей, тумбой под две раковины, стенами из вагонки и встроенной тумбой с
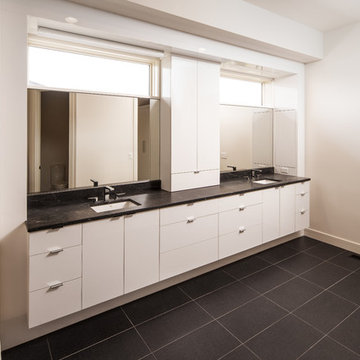
На фото: большая главная ванная комната в стиле модернизм с плоскими фасадами, белыми фасадами, отдельно стоящей ванной, бежевой плиткой, керамогранитной плиткой, белыми стенами, полом из керамогранита, врезной раковиной, столешницей из гранита, черным полом и черной столешницей
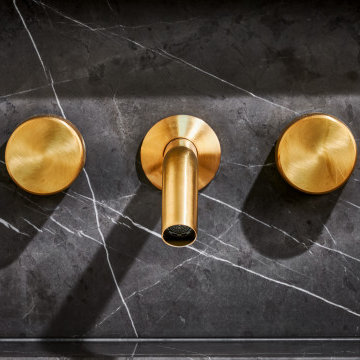
This project included a reconfiguration of the second story, including a new bathroom and walk-in closet for the primary suite. We brought in ample light with multiple skylights, added coziness with a fireplace, and used rich materials for a result that feels luxurious and reflects the personality of the stylish homeowners.

I love this shower floor hex we found...it's a great compliment to the white subway tile on the walls. I also like to incorporate the vanity countertop material on the step, bench, and other areas to tie the two spaces together. This quartz looks stunning!
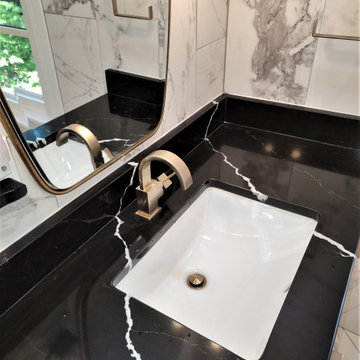
This is truly a magazine cover worthy Master Bathroom.
The home is pre-civil war and this space was originally a spare bedroom that we converted into a master bathroom.
The flooring was originally heart pine which is so rare we carefully removed it to re-use it in another pat of the home.
Customer wanted a modern bathroom that still had a lot of the charm of the original style of the home. Back in the day a bathroom like this would have been all marble, we chose to go with a marble looking porcelain tile so that the maintenance is minimal. We tiled the entire floor in a herringbone pattern and did a vertical staggered stack on the walls using all 12x24 large format tile.
The vanities are a sleek modern European style with a traditional sit down vanity for the lady of the house. The countertops are Quartz.
We custom made the shower with a wall niche and built in seat with a custom made shower door and half wall panel.
Attention to detail in everything including the brass light fixtures and brass mirrors.
This is a work of art that incorporated modern with a time long gone all the while making it a low maintenance bathroom that never go out of style.
Ванная комната с белыми стенами и черной столешницей – фото дизайна интерьера
6