Ванная комната с белыми стенами и черной столешницей – фото дизайна интерьера
Сортировать:
Бюджет
Сортировать:Популярное за сегодня
21 - 40 из 4 543 фото
1 из 3

На фото: главная ванная комната среднего размера в стиле кантри с темными деревянными фасадами, отдельно стоящей ванной, душем без бортиков, белой плиткой, плиткой кабанчик, белыми стенами, светлым паркетным полом, врезной раковиной, бежевым полом, открытым душем, черной столешницей и плоскими фасадами

На фото: ванная комната в стиле рустика с фасадами цвета дерева среднего тона, белыми стенами, паркетным полом среднего тона, настольной раковиной, коричневым полом, черной столешницей и плоскими фасадами

Complete bathroom remodel, new cast iron tub and custom vanity.
На фото: главная ванная комната среднего размера в классическом стиле с фасадами с утопленной филенкой, белыми фасадами, накладной ванной, душем над ванной, унитазом-моноблоком, белой плиткой, керамогранитной плиткой, белыми стенами, полом из керамической плитки, врезной раковиной, столешницей из кварцита, душем с распашными дверями, разноцветным полом, черной столешницей, нишей, тумбой под одну раковину и встроенной тумбой
На фото: главная ванная комната среднего размера в классическом стиле с фасадами с утопленной филенкой, белыми фасадами, накладной ванной, душем над ванной, унитазом-моноблоком, белой плиткой, керамогранитной плиткой, белыми стенами, полом из керамической плитки, врезной раковиной, столешницей из кварцита, душем с распашными дверями, разноцветным полом, черной столешницей, нишей, тумбой под одну раковину и встроенной тумбой

Master Bath with Freestanding tub inside the shower.
Идея дизайна: большая главная ванная комната в современном стиле с плоскими фасадами, фасадами цвета дерева среднего тона, отдельно стоящей ванной, белыми стенами, полом из керамической плитки, душевой комнатой, врезной раковиной, душем с распашными дверями, столешницей из искусственного кварца, серым полом и черной столешницей
Идея дизайна: большая главная ванная комната в современном стиле с плоскими фасадами, фасадами цвета дерева среднего тона, отдельно стоящей ванной, белыми стенами, полом из керамической плитки, душевой комнатой, врезной раковиной, душем с распашными дверями, столешницей из искусственного кварца, серым полом и черной столешницей

They say the magic thing about home is that it feels good to leave and even better to come back and that is exactly what this family wanted to create when they purchased their Bondi home and prepared to renovate. Like Marilyn Monroe, this 1920’s Californian-style bungalow was born with the bone structure to be a great beauty. From the outset, it was important the design reflect their personal journey as individuals along with celebrating their journey as a family. Using a limited colour palette of white walls and black floors, a minimalist canvas was created to tell their story. Sentimental accents captured from holiday photographs, cherished books, artwork and various pieces collected over the years from their travels added the layers and dimension to the home. Architrave sides in the hallway and cutout reveals were painted in high-gloss black adding contrast and depth to the space. Bathroom renovations followed the black a white theme incorporating black marble with white vein accents and exotic greenery was used throughout the home – both inside and out, adding a lushness reminiscent of time spent in the tropics. Like this family, this home has grown with a 3rd stage now in production - watch this space for more...
Martine Payne & Deen Hameed

The goal of this project was to upgrade the builder grade finishes and create an ergonomic space that had a contemporary feel. This bathroom transformed from a standard, builder grade bathroom to a contemporary urban oasis. This was one of my favorite projects, I know I say that about most of my projects but this one really took an amazing transformation. By removing the walls surrounding the shower and relocating the toilet it visually opened up the space. Creating a deeper shower allowed for the tub to be incorporated into the wet area. Adding a LED panel in the back of the shower gave the illusion of a depth and created a unique storage ledge. A custom vanity keeps a clean front with different storage options and linear limestone draws the eye towards the stacked stone accent wall.
Houzz Write Up: https://www.houzz.com/magazine/inside-houzz-a-chopped-up-bathroom-goes-streamlined-and-swank-stsetivw-vs~27263720
The layout of this bathroom was opened up to get rid of the hallway effect, being only 7 foot wide, this bathroom needed all the width it could muster. Using light flooring in the form of natural lime stone 12x24 tiles with a linear pattern, it really draws the eye down the length of the room which is what we needed. Then, breaking up the space a little with the stone pebble flooring in the shower, this client enjoyed his time living in Japan and wanted to incorporate some of the elements that he appreciated while living there. The dark stacked stone feature wall behind the tub is the perfect backdrop for the LED panel, giving the illusion of a window and also creates a cool storage shelf for the tub. A narrow, but tasteful, oval freestanding tub fit effortlessly in the back of the shower. With a sloped floor, ensuring no standing water either in the shower floor or behind the tub, every thought went into engineering this Atlanta bathroom to last the test of time. With now adequate space in the shower, there was space for adjacent shower heads controlled by Kohler digital valves. A hand wand was added for use and convenience of cleaning as well. On the vanity are semi-vessel sinks which give the appearance of vessel sinks, but with the added benefit of a deeper, rounded basin to avoid splashing. Wall mounted faucets add sophistication as well as less cleaning maintenance over time. The custom vanity is streamlined with drawers, doors and a pull out for a can or hamper.
A wonderful project and equally wonderful client. I really enjoyed working with this client and the creative direction of this project.
Brushed nickel shower head with digital shower valve, freestanding bathtub, curbless shower with hidden shower drain, flat pebble shower floor, shelf over tub with LED lighting, gray vanity with drawer fronts, white square ceramic sinks, wall mount faucets and lighting under vanity. Hidden Drain shower system. Atlanta Bathroom.

На фото: маленькая главная ванная комната в морском стиле с фасадами с декоративным кантом, фасадами цвета дерева среднего тона, угловым душем, унитазом-моноблоком, черно-белой плиткой, мраморной плиткой, белыми стенами, мраморным полом, врезной раковиной, столешницей из кварцита, белым полом, душем с распашными дверями, черной столешницей, тумбой под две раковины и встроенной тумбой для на участке и в саду

На фото: главная ванная комната среднего размера в стиле ретро с плоскими фасадами, светлыми деревянными фасадами, ванной в нише, душем над ванной, раздельным унитазом, зеленой плиткой, керамической плиткой, белыми стенами, полом из керамической плитки, врезной раковиной, столешницей из искусственного кварца, черным полом, открытым душем, черной столешницей, нишей, тумбой под одну раковину и встроенной тумбой

The now dated 90s bath Katie spent her childhood splashing in underwent a full-scale renovation under her direction. The goal: Bring it down to the studs and make it new, without wiping away its roots. Details and materials were carefully selected to capitalize on the room’s architecture and to embrace the home’s traditional form. The result is a bathroom that feels like it should have been there from the start. Featured on HAVEN and in Rue Magazine Spring 2022.

Sometimes the cost of painting an existing vanity vs. a new vanity isn't only the cost of the labor, fixing the old doors, the inside shelves were in poor condition, and the overall space the vanity provided was sub par...so we did replace the vanity and they have so much more functioning space. We did however paint the linen cabinet and the adjoining wall, and it really makes it look built it. I think this transformation is a home run!!!
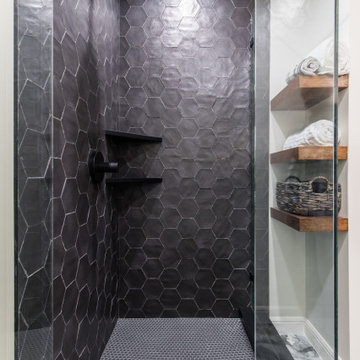
This Guest bath was created by incorporating the original laundry room space off the kitchen. From a space-planning perspective, it made more sense to create a guest room and bath for needed value. This bath was a fun twist of light and dark keeping within our overall moody aesthetic.

Modern organic bathroom with full custom, white oak double vanity.
Пример оригинального дизайна: главная ванная комната среднего размера в стиле неоклассика (современная классика) с плоскими фасадами, светлыми деревянными фасадами, белой плиткой, терракотовой плиткой, белыми стенами, полом из травертина, врезной раковиной, столешницей из гранита, бежевым полом, душем с распашными дверями, черной столешницей, тумбой под две раковины и встроенной тумбой
Пример оригинального дизайна: главная ванная комната среднего размера в стиле неоклассика (современная классика) с плоскими фасадами, светлыми деревянными фасадами, белой плиткой, терракотовой плиткой, белыми стенами, полом из травертина, врезной раковиной, столешницей из гранита, бежевым полом, душем с распашными дверями, черной столешницей, тумбой под две раковины и встроенной тумбой

Свежая идея для дизайна: большая главная ванная комната в стиле модернизм с плоскими фасадами, коричневыми фасадами, душевой комнатой, биде, серой плиткой, керамогранитной плиткой, белыми стенами, полом из керамогранита, врезной раковиной, столешницей из кварцита, черным полом, душем с распашными дверями, черной столешницей, сиденьем для душа, тумбой под две раковины и подвесной тумбой - отличное фото интерьера
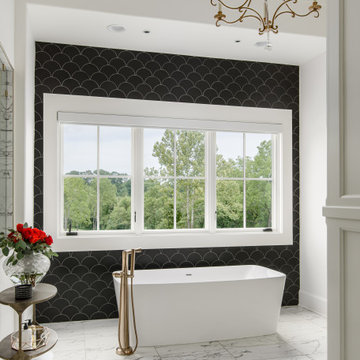
Architecture: Noble Johnson Architects
Interior Design: Rachel Hughes - Ye Peddler
Photography: Garett + Carrie Buell of Studiobuell/ studiobuell.com
Пример оригинального дизайна: большой главный совмещенный санузел в стиле неоклассика (современная классика) с встроенной тумбой, белыми фасадами, отдельно стоящей ванной, душем в нише, черно-белой плиткой, белыми стенами, врезной раковиной, белым полом, душем с распашными дверями, черной столешницей и тумбой под две раковины
Пример оригинального дизайна: большой главный совмещенный санузел в стиле неоклассика (современная классика) с встроенной тумбой, белыми фасадами, отдельно стоящей ванной, душем в нише, черно-белой плиткой, белыми стенами, врезной раковиной, белым полом, душем с распашными дверями, черной столешницей и тумбой под две раковины
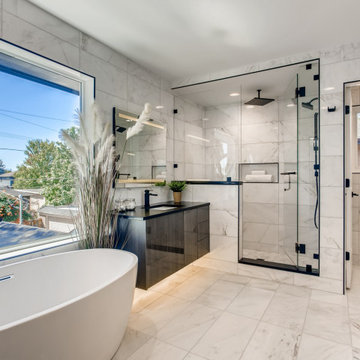
Owner's bath inspired by premium resort hotels.
Пример оригинального дизайна: большая главная ванная комната в современном стиле с отдельно стоящей ванной, душем в нише, унитазом-моноблоком, белой плиткой, белыми стенами, врезной раковиной, белым полом, душем с распашными дверями, черной столешницей, тумбой под две раковины и подвесной тумбой
Пример оригинального дизайна: большая главная ванная комната в современном стиле с отдельно стоящей ванной, душем в нише, унитазом-моноблоком, белой плиткой, белыми стенами, врезной раковиной, белым полом, душем с распашными дверями, черной столешницей, тумбой под две раковины и подвесной тумбой

Beautiful grey concrete tub.
Источник вдохновения для домашнего уюта: огромная главная ванная комната в стиле модернизм с плоскими фасадами, светлыми деревянными фасадами, отдельно стоящей ванной, двойным душем, раздельным унитазом, белой плиткой, каменной плиткой, белыми стенами, полом из керамогранита, настольной раковиной, столешницей из гранита, белым полом, открытым душем и черной столешницей
Источник вдохновения для домашнего уюта: огромная главная ванная комната в стиле модернизм с плоскими фасадами, светлыми деревянными фасадами, отдельно стоящей ванной, двойным душем, раздельным унитазом, белой плиткой, каменной плиткой, белыми стенами, полом из керамогранита, настольной раковиной, столешницей из гранита, белым полом, открытым душем и черной столешницей
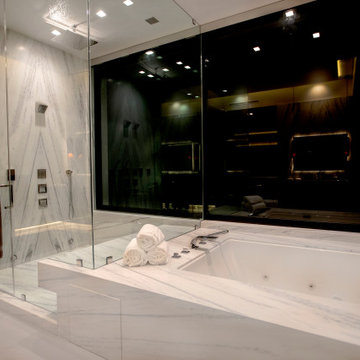
Master bathroom
Свежая идея для дизайна: большая главная ванная комната в стиле модернизм с плоскими фасадами, темными деревянными фасадами, накладной ванной, душем над ванной, унитазом-моноблоком, белой плиткой, мраморной плиткой, белыми стенами, полом из керамогранита, монолитной раковиной, столешницей из искусственного кварца, белым полом, душем с распашными дверями и черной столешницей - отличное фото интерьера
Свежая идея для дизайна: большая главная ванная комната в стиле модернизм с плоскими фасадами, темными деревянными фасадами, накладной ванной, душем над ванной, унитазом-моноблоком, белой плиткой, мраморной плиткой, белыми стенами, полом из керамогранита, монолитной раковиной, столешницей из искусственного кварца, белым полом, душем с распашными дверями и черной столешницей - отличное фото интерьера

Guest bathroom with walk in shower, subway tiles, red vanity, and a concrete countertop.
Photographer: Rob Karosis
На фото: большая ванная комната в стиле кантри с плоскими фасадами, красными фасадами, угловым душем, раздельным унитазом, белой плиткой, плиткой кабанчик, белыми стенами, полом из сланца, врезной раковиной, столешницей из бетона, черной столешницей, серым полом и душем с распашными дверями
На фото: большая ванная комната в стиле кантри с плоскими фасадами, красными фасадами, угловым душем, раздельным унитазом, белой плиткой, плиткой кабанчик, белыми стенами, полом из сланца, врезной раковиной, столешницей из бетона, черной столешницей, серым полом и душем с распашными дверями

фотограф: Василий Буланов
Свежая идея для дизайна: главная ванная комната среднего размера в стиле неоклассика (современная классика) с фасадами с выступающей филенкой, белыми фасадами, ванной в нише, душем над ванной, инсталляцией, белой плиткой, плиткой из листового камня, белыми стенами, полом из керамической плитки, врезной раковиной, мраморной столешницей, белым полом, шторкой для ванной и черной столешницей - отличное фото интерьера
Свежая идея для дизайна: главная ванная комната среднего размера в стиле неоклассика (современная классика) с фасадами с выступающей филенкой, белыми фасадами, ванной в нише, душем над ванной, инсталляцией, белой плиткой, плиткой из листового камня, белыми стенами, полом из керамической плитки, врезной раковиной, мраморной столешницей, белым полом, шторкой для ванной и черной столешницей - отличное фото интерьера
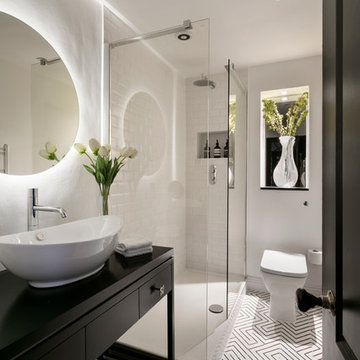
Источник вдохновения для домашнего уюта: ванная комната в стиле неоклассика (современная классика) с черными фасадами, унитазом-моноблоком, черно-белой плиткой, белыми стенами, настольной раковиной, разноцветным полом, открытым душем, черной столешницей и плоскими фасадами
Ванная комната с белыми стенами и черной столешницей – фото дизайна интерьера
2