Ванная комната с белой столешницей – фото дизайна интерьера
Сортировать:
Бюджет
Сортировать:Популярное за сегодня
241 - 260 из 164 317 фото
1 из 2
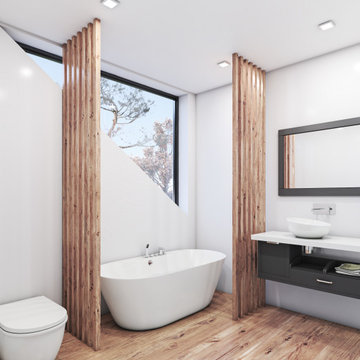
Hier sehen Sie ein professionelles Rendering der hysenbergh GmbH. Unsere Kunden wünschen sich eine Aufstockung, um ein Schlafzimmer und Badezimmer dazu zu gewinnen. Hier können Sie die genaue Planung des Badezimmers anschauen.
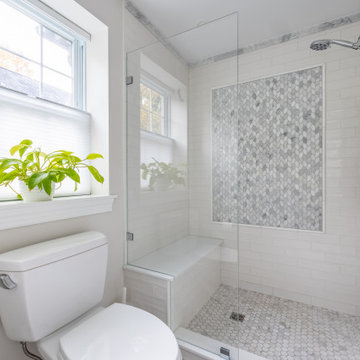
A custom tile inset adds interest to the master bath shower.
Стильный дизайн: главная ванная комната в стиле неоклассика (современная классика) с темными деревянными фасадами, душем в нише, бежевыми стенами, полом из керамической плитки, врезной раковиной, серым полом, душем с распашными дверями, белой столешницей, тумбой под две раковины и встроенной тумбой - последний тренд
Стильный дизайн: главная ванная комната в стиле неоклассика (современная классика) с темными деревянными фасадами, душем в нише, бежевыми стенами, полом из керамической плитки, врезной раковиной, серым полом, душем с распашными дверями, белой столешницей, тумбой под две раковины и встроенной тумбой - последний тренд

Стильный дизайн: большая главная ванная комната в скандинавском стиле с фасадами в стиле шейкер, светлыми деревянными фасадами, отдельно стоящей ванной, душем без бортиков, биде, белой плиткой, стеклянной плиткой, белыми стенами, полом из терраццо, врезной раковиной, столешницей из искусственного кварца, серым полом, открытым душем, белой столешницей, нишей, тумбой под две раковины и встроенной тумбой - последний тренд
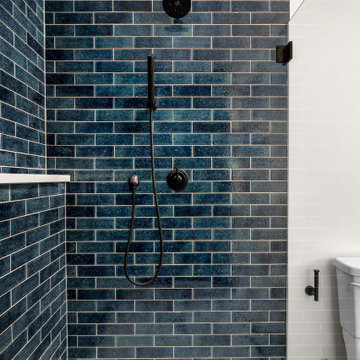
Curbless shower with full-height tile and toiletry ledge
Источник вдохновения для домашнего уюта: главная ванная комната среднего размера в стиле ретро с плоскими фасадами, фасадами цвета дерева среднего тона, душем без бортиков, синей плиткой, керамической плиткой, белыми стенами, мраморным полом, врезной раковиной, столешницей из искусственного кварца, белым полом, белой столешницей, тумбой под две раковины и подвесной тумбой
Источник вдохновения для домашнего уюта: главная ванная комната среднего размера в стиле ретро с плоскими фасадами, фасадами цвета дерева среднего тона, душем без бортиков, синей плиткой, керамической плиткой, белыми стенами, мраморным полом, врезной раковиной, столешницей из искусственного кварца, белым полом, белой столешницей, тумбой под две раковины и подвесной тумбой

Идея дизайна: ванная комната в стиле неоклассика (современная классика) с плоскими фасадами, синими фасадами, угловым душем, синей плиткой, бежевыми стенами, настольной раковиной, бежевым полом, душем с раздвижными дверями, белой столешницей, тумбой под две раковины и напольной тумбой

Grand Primary bathroom vanity area, featuring a custom vanity with drop down for makeup, black hardware and large mirrors.
Пример оригинального дизайна: большая ванная комната в стиле модернизм с плоскими фасадами, коричневыми фасадами, белыми стенами, полом из керамогранита, столешницей из искусственного кварца, белым полом, белой столешницей, тумбой под две раковины и встроенной тумбой
Пример оригинального дизайна: большая ванная комната в стиле модернизм с плоскими фасадами, коричневыми фасадами, белыми стенами, полом из керамогранита, столешницей из искусственного кварца, белым полом, белой столешницей, тумбой под две раковины и встроенной тумбой
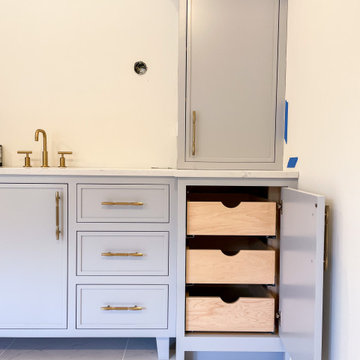
Swipe to open ✨
From built-in nail polish racks to 137” vanities, we are experts at creating custom bathroom storage. Tell us what you need & we’ll make it happen!
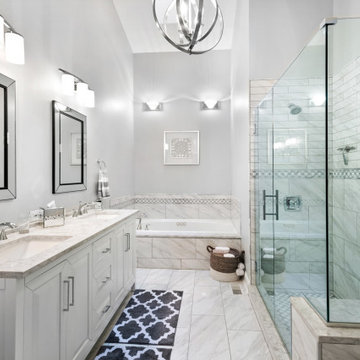
Свежая идея для дизайна: большая главная ванная комната в стиле неоклассика (современная классика) с фасадами с выступающей филенкой, белыми фасадами, гидромассажной ванной, открытым душем, раздельным унитазом, белой плиткой, мраморной плиткой, серыми стенами, мраморным полом, врезной раковиной, мраморной столешницей, белым полом, душем с распашными дверями, белой столешницей, сиденьем для душа, тумбой под две раковины, напольной тумбой и сводчатым потолком - отличное фото интерьера

Пример оригинального дизайна: маленькая ванная комната со стиральной машиной в стиле кантри с фасадами в стиле шейкер, серыми фасадами, белыми стенами, полом из керамогранита, врезной раковиной, столешницей из искусственного кварца, разноцветным полом, белой столешницей, тумбой под одну раковину и встроенной тумбой для на участке и в саду

These first-time parents wanted to create a sanctuary in their home, a place to retreat and enjoy some self-care after a long day. They were inspired by the simplicity and natural elements found in wabi-sabi design so we took those basic elements and created a spa-like getaway.
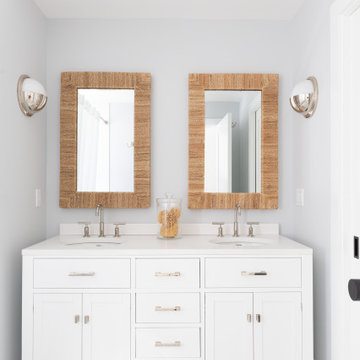
На фото: большая главная ванная комната в морском стиле с фасадами в стиле шейкер, белыми фасадами, серыми стенами, полом из мозаичной плитки, столешницей из искусственного кварца, серым полом, белой столешницей, тумбой под две раковины и напольной тумбой с

This fabulous master bath has the same ocean front views as the rest of this gorgeous home! Free standing tub has floor faucet and whimsical bubble light raised above framed in spectacular ocean view. Window wall is tiled with blue porcelain tile (same material as large walk in shower not shown). Bamboo style varied blue and gray glass vertical tiles fill entire vanity wall with minimal style floating mirrors cascading down from top of soffit. Floating vanity cabinet has flat door style with modern gray metallic veneer with slight sheen. 4 LED pendant lights shimmer with tiny bubbles extending a nod to the tub chandelier. Center vanity storage cabinet has sand blasted semi-opaque glass.

A master suite was created from an office, living room and powder room.
Пример оригинального дизайна: большая главная ванная комната в стиле неоклассика (современная классика) с фасадами в стиле шейкер, светлыми деревянными фасадами, отдельно стоящей ванной, открытым душем, унитазом-моноблоком, серыми стенами, полом из керамогранита, монолитной раковиной, столешницей из искусственного кварца, серым полом, душем с распашными дверями, белой столешницей, сиденьем для душа, тумбой под две раковины и напольной тумбой
Пример оригинального дизайна: большая главная ванная комната в стиле неоклассика (современная классика) с фасадами в стиле шейкер, светлыми деревянными фасадами, отдельно стоящей ванной, открытым душем, унитазом-моноблоком, серыми стенами, полом из керамогранита, монолитной раковиной, столешницей из искусственного кварца, серым полом, душем с распашными дверями, белой столешницей, сиденьем для душа, тумбой под две раковины и напольной тумбой

Wash Away Your Troubles Bathroom Remodel.
Пример оригинального дизайна: ванная комната в стиле кантри с белыми фасадами, белой столешницей, тумбой под одну раковину и обоями на стенах
Пример оригинального дизайна: ванная комната в стиле кантри с белыми фасадами, белой столешницей, тумбой под одну раковину и обоями на стенах

Terrazzo Bathrooms, Real Terrazzo Tiles, Terrazzo Perth, Real Wood Vanities Perth, Modern Bathroom, Black Tapware Bathroom, Half Shower Wall, Small Bathrooms, Modern Small Bathrooms

Our Austin studio decided to go bold with this project by ensuring that each space had a unique identity in the Mid-Century Modern style bathroom, butler's pantry, and mudroom. We covered the bathroom walls and flooring with stylish beige and yellow tile that was cleverly installed to look like two different patterns. The mint cabinet and pink vanity reflect the mid-century color palette. The stylish knobs and fittings add an extra splash of fun to the bathroom.
The butler's pantry is located right behind the kitchen and serves multiple functions like storage, a study area, and a bar. We went with a moody blue color for the cabinets and included a raw wood open shelf to give depth and warmth to the space. We went with some gorgeous artistic tiles that create a bold, intriguing look in the space.
In the mudroom, we used siding materials to create a shiplap effect to create warmth and texture – a homage to the classic Mid-Century Modern design. We used the same blue from the butler's pantry to create a cohesive effect. The large mint cabinets add a lighter touch to the space.
---
Project designed by the Atomic Ranch featured modern designers at Breathe Design Studio. From their Austin design studio, they serve an eclectic and accomplished nationwide clientele including in Palm Springs, LA, and the San Francisco Bay Area.
For more about Breathe Design Studio, see here: https://www.breathedesignstudio.com/
To learn more about this project, see here: https://www.breathedesignstudio.com/atomic-ranch
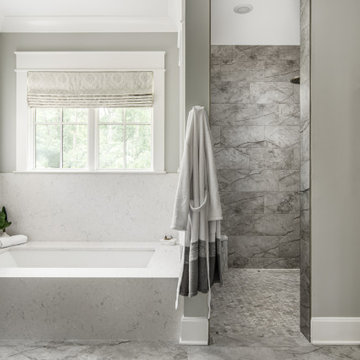
Architecture + Interior Design: Noble Johnson Architects
Builder: Huseby Homes
Furnishings: By others
Photography: StudiObuell | Garett Buell
На фото: главная ванная комната среднего размера в стиле неоклассика (современная классика) с фасадами в стиле шейкер, белыми фасадами, полновстраиваемой ванной, душем без бортиков, унитазом-моноблоком, серой плиткой, серыми стенами, полом из керамогранита, врезной раковиной, столешницей из искусственного кварца, открытым душем, белой столешницей, нишей, тумбой под две раковины и встроенной тумбой с
На фото: главная ванная комната среднего размера в стиле неоклассика (современная классика) с фасадами в стиле шейкер, белыми фасадами, полновстраиваемой ванной, душем без бортиков, унитазом-моноблоком, серой плиткой, серыми стенами, полом из керамогранита, врезной раковиной, столешницей из искусственного кварца, открытым душем, белой столешницей, нишей, тумбой под две раковины и встроенной тумбой с
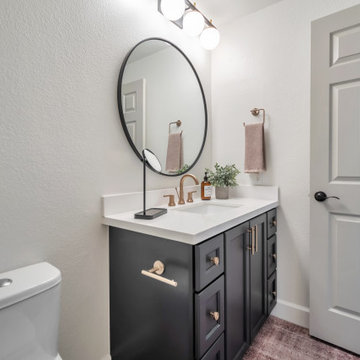
На фото: маленькая ванная комната в стиле неоклассика (современная классика) с фасадами в стиле шейкер, черными фасадами, душем в нише, керамической плиткой, полом из винила, душевой кабиной, врезной раковиной, столешницей из искусственного кварца, коричневым полом, открытым душем, белой столешницей, нишей, тумбой под одну раковину и встроенной тумбой для на участке и в саду

The newly designed timeless, contemporary bathroom was created providing much needed storage whilst maintaining functionality and flow. A light and airy skheme using grey large format tiles on the floor and matt white tiles on the walls. A two draw custom vanity in timber provided warmth to the room. The mirrored shaving cabinets reflected light and gave the illusion of depth. Strip lighting in niches, under the vanity and shaving cabinet on a sensor added that little extra touch.
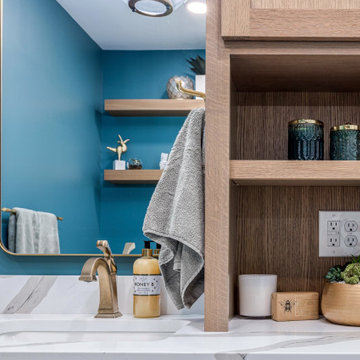
In addition to their laundry, mudroom, and powder bath, we also remodeled the owner's suite.
We "borrowed" space from their long bedroom to add a second closet. We created a new layout for the bathroom to include a private toilet room (with unexpected wallpaper), larger shower, bold paint color, and a soaking tub.
They had also asked for a steam shower and sauna... but being the dream killers we are we had to scale back. Don't worry, we are doing those elements in their upcoming basement remodel.
We had custom designed cabinetry with Pro Design using rifted white oak for the vanity and the floating shelves over the freestanding tub.
We also made sure to incorporate a bench, oversized niche, and hand held shower fixture...all must have for the clients.
Ванная комната с белой столешницей – фото дизайна интерьера
13