Ванная комната с фасадами с выступающей филенкой и белой столешницей – фото дизайна интерьера
Сортировать:
Бюджет
Сортировать:Популярное за сегодня
1 - 20 из 7 321 фото
1 из 3

For the bathroom, we went for a moody and classic look. Sticking with a black and white color palette, we have chosen a classic subway tile for the shower walls and a black and white hex for the bathroom floor. The black vanity and floral wallpaper brought some emotion into the space and adding the champagne brass plumbing fixtures and brass mirror was the perfect pop.

Mint and yellow colors coastal design bathroom remodel, two-tone teal/mint glass shower/tub, octagon frameless mirrors, marble double-sink vanity
На фото: детская ванная комната среднего размера в морском стиле с фасадами с выступающей филенкой, зелеными фасадами, ванной в нише, душем над ванной, унитазом-моноблоком, белой плиткой, керамической плиткой, желтыми стенами, полом из керамической плитки, врезной раковиной, мраморной столешницей, белым полом, шторкой для ванной, белой столешницей, тумбой под две раковины, напольной тумбой и сводчатым потолком
На фото: детская ванная комната среднего размера в морском стиле с фасадами с выступающей филенкой, зелеными фасадами, ванной в нише, душем над ванной, унитазом-моноблоком, белой плиткой, керамической плиткой, желтыми стенами, полом из керамической плитки, врезной раковиной, мраморной столешницей, белым полом, шторкой для ванной, белой столешницей, тумбой под две раковины, напольной тумбой и сводчатым потолком

Snohomish Luxury Master Bathroom Retreat
Стильный дизайн: большая главная ванная комната в классическом стиле с фасадами с выступающей филенкой, серыми фасадами, белой плиткой, мраморной плиткой, серыми стенами, мраморным полом, врезной раковиной, столешницей из искусственного кварца, белым полом, белой столешницей, тумбой под две раковины, встроенной тумбой, сводчатым потолком и панелями на стенах - последний тренд
Стильный дизайн: большая главная ванная комната в классическом стиле с фасадами с выступающей филенкой, серыми фасадами, белой плиткой, мраморной плиткой, серыми стенами, мраморным полом, врезной раковиной, столешницей из искусственного кварца, белым полом, белой столешницей, тумбой под две раковины, встроенной тумбой, сводчатым потолком и панелями на стенах - последний тренд

This project involved 2 bathrooms, one in front of the other. Both needed facelifts and more space. We ended up moving the wall to the right out to give the space (see the before photos!) This is the kids' bathroom, so we amped up the graphics and fun with a bold, but classic, floor tile; a blue vanity; mixed finishes; matte black plumbing fixtures; and pops of red and yellow.

Shower tile is Carrara Chateau Honed Tile, the newly built-in decorative mosaic is Viviano MarmoHydra II Calacatta Mother of Pearl Waterjet Marble
Идея дизайна: детская ванная комната среднего размера в современном стиле с фасадами с выступающей филенкой, коричневыми фасадами, накладной ванной, душем над ванной, раздельным унитазом, серой плиткой, мраморной плиткой, серыми стенами, полом из керамической плитки, настольной раковиной, столешницей из кварцита, серым полом, душем с раздвижными дверями, белой столешницей, нишей, тумбой под одну раковину и напольной тумбой
Идея дизайна: детская ванная комната среднего размера в современном стиле с фасадами с выступающей филенкой, коричневыми фасадами, накладной ванной, душем над ванной, раздельным унитазом, серой плиткой, мраморной плиткой, серыми стенами, полом из керамической плитки, настольной раковиной, столешницей из кварцита, серым полом, душем с раздвижными дверями, белой столешницей, нишей, тумбой под одну раковину и напольной тумбой

This bathroom is unrecognizable from the original. The footprint and layout are completely different. It has been remodeled into a large open space with beautiful materials and finishes.

На фото: детская ванная комната среднего размера в скандинавском стиле с фасадами с выступающей филенкой, фасадами цвета дерева среднего тона, ванной в нише, душем над ванной, унитазом-моноблоком, серой плиткой, керамической плиткой, белыми стенами, полом из керамической плитки, врезной раковиной, столешницей из кварцита, разноцветным полом, душем с раздвижными дверями, белой столешницей, нишей, тумбой под две раковины и встроенной тумбой

A recess in the wall was planned behind the door to allow room for robes; easily accessible when exiting the shower. This generous shower was added to a small bathroom incorporating spa like natural materials creating a zen oasis for a busy couple.
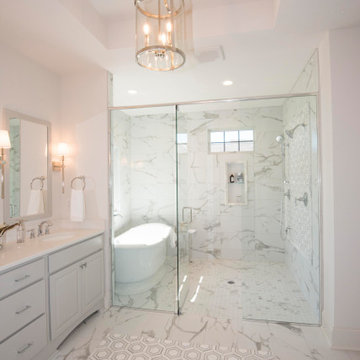
Master bath
Пример оригинального дизайна: большая главная ванная комната в стиле неоклассика (современная классика) с фасадами с выступающей филенкой, белыми фасадами, отдельно стоящей ванной, душевой комнатой, разноцветной плиткой, мраморной плиткой, белыми стенами, мраморным полом, врезной раковиной, столешницей из искусственного кварца, разноцветным полом, душем с распашными дверями и белой столешницей
Пример оригинального дизайна: большая главная ванная комната в стиле неоклассика (современная классика) с фасадами с выступающей филенкой, белыми фасадами, отдельно стоящей ванной, душевой комнатой, разноцветной плиткой, мраморной плиткой, белыми стенами, мраморным полом, врезной раковиной, столешницей из искусственного кварца, разноцветным полом, душем с распашными дверями и белой столешницей

This countryside farmhouse was remodeled and added on to by removing an interior wall separating the kitchen from the dining/living room, putting an addition at the porch to extend the kitchen by 10', installing an IKEA kitchen cabinets and custom built island using IKEA boxes, custom IKEA fronts, panels, trim, copper and wood trim exhaust wood, wolf appliances, apron front sink, and quartz countertop. The bathroom was redesigned with relocation of the walk-in shower, and installing a pottery barn vanity. the main space of the house was completed with luxury vinyl plank flooring throughout. A beautiful transformation with gorgeous views of the Willamette Valley.

Guest bathroom complete remodel.
Пример оригинального дизайна: большая детская ванная комната в стиле неоклассика (современная классика) с фасадами с выступающей филенкой, серыми фасадами, душем без бортиков, раздельным унитазом, белой плиткой, керамогранитной плиткой, синими стенами, мраморным полом, врезной раковиной, столешницей из искусственного кварца, белым полом, душем с распашными дверями и белой столешницей
Пример оригинального дизайна: большая детская ванная комната в стиле неоклассика (современная классика) с фасадами с выступающей филенкой, серыми фасадами, душем без бортиков, раздельным унитазом, белой плиткой, керамогранитной плиткой, синими стенами, мраморным полом, врезной раковиной, столешницей из искусственного кварца, белым полом, душем с распашными дверями и белой столешницей
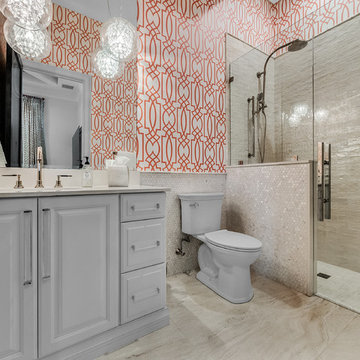
Guest Bathroom that will keep the guests coming back.
DeVore Design Photography
Источник вдохновения для домашнего уюта: ванная комната среднего размера в стиле неоклассика (современная классика) с фасадами с выступающей филенкой, белыми фасадами, унитазом-моноблоком, бежевой плиткой, оранжевыми стенами, полом из керамической плитки, душевой кабиной, врезной раковиной, столешницей из кварцита, бежевым полом и белой столешницей
Источник вдохновения для домашнего уюта: ванная комната среднего размера в стиле неоклассика (современная классика) с фасадами с выступающей филенкой, белыми фасадами, унитазом-моноблоком, бежевой плиткой, оранжевыми стенами, полом из керамической плитки, душевой кабиной, врезной раковиной, столешницей из кварцита, бежевым полом и белой столешницей
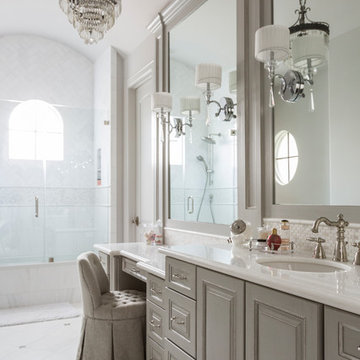
На фото: главная ванная комната в классическом стиле с фасадами с выступающей филенкой, серыми фасадами, врезной раковиной, белым полом, душем с распашными дверями и белой столешницей с
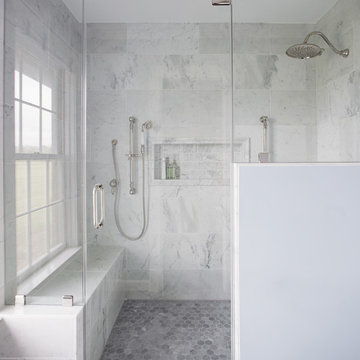
Traditional master bathroom in need of both form and function update. Aging in place was a primary focus for the project. We changed out a large jacuzzi tub shower combination for large walk-in shower. The shower bench, handheld shower and grab bar make shower use universal. Lighted mirrors and an articulating shaving mirror boost visibility in the vanity area. Marble tile, both Carrara and Bardiglio, in various shapes add to the overall luxurious feel in the bathroom. Photos by Richard Leo Johnson of Atlantic Archives.

We created a new shower with flat pan and infinity drain, the drain is not visible and looks like a thin line along with the shower opening. Easy handicap access shower with bench and portable shower head. Vanity didn’t get replaced, new quartz countertop with new sinks added. Heated floors and fresh paint made that room warm and beautiful.

Tina Kuhlmann - Primrose Designs
Location: Rancho Santa Fe, CA, USA
Luxurious French inspired master bedroom nestled in Rancho Santa Fe with intricate details and a soft yet sophisticated palette. Photographed by John Lennon Photography https://www.primrosedi.com
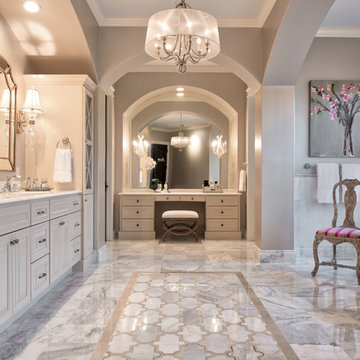
Scott Amundson Photography
На фото: главная ванная комната в классическом стиле с фасадами с выступающей филенкой, бежевыми фасадами, отдельно стоящей ванной, серыми стенами, врезной раковиной, серым полом, белой столешницей и зеркалом с подсветкой
На фото: главная ванная комната в классическом стиле с фасадами с выступающей филенкой, бежевыми фасадами, отдельно стоящей ванной, серыми стенами, врезной раковиной, серым полом, белой столешницей и зеркалом с подсветкой

Источник вдохновения для домашнего уюта: главная ванная комната среднего размера в стиле кантри с фасадами с выступающей филенкой, черными фасадами, душем без бортиков, раздельным унитазом, бежевой плиткой, керамогранитной плиткой, серыми стенами, полом из керамогранита, врезной раковиной, столешницей из искусственного кварца, коричневым полом, открытым душем и белой столешницей
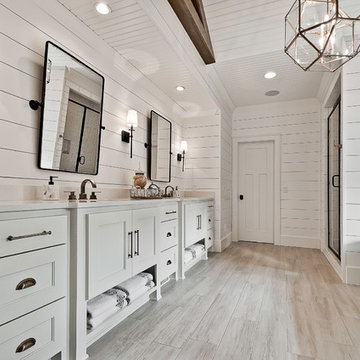
Источник вдохновения для домашнего уюта: большая главная ванная комната в стиле кантри с фасадами с выступающей филенкой, белыми фасадами, отдельно стоящей ванной, душем в нише, раздельным унитазом, белой плиткой, керамогранитной плиткой, белыми стенами, полом из керамической плитки, врезной раковиной, столешницей из искусственного кварца, бежевым полом, душем с распашными дверями и белой столешницей

Chattanooga area 90's main bathroom gets a fresh new look that combines modern, traditional and rustic design elements
Свежая идея для дизайна: большая главная ванная комната в классическом стиле с фасадами с выступающей филенкой, искусственно-состаренными фасадами, полновстраиваемой ванной, угловым душем, зеленой плиткой, керамогранитной плиткой, серыми стенами, полом из керамогранита, врезной раковиной, мраморной столешницей, серым полом, душем с распашными дверями, белой столешницей, тумбой под две раковины и встроенной тумбой - отличное фото интерьера
Свежая идея для дизайна: большая главная ванная комната в классическом стиле с фасадами с выступающей филенкой, искусственно-состаренными фасадами, полновстраиваемой ванной, угловым душем, зеленой плиткой, керамогранитной плиткой, серыми стенами, полом из керамогранита, врезной раковиной, мраморной столешницей, серым полом, душем с распашными дверями, белой столешницей, тумбой под две раковины и встроенной тумбой - отличное фото интерьера
Ванная комната с фасадами с выступающей филенкой и белой столешницей – фото дизайна интерьера
1