Узкий и длинный санузел в современном стиле – фото дизайна интерьера
Сортировать:
Бюджет
Сортировать:Популярное за сегодня
81 - 100 из 558 фото
1 из 3
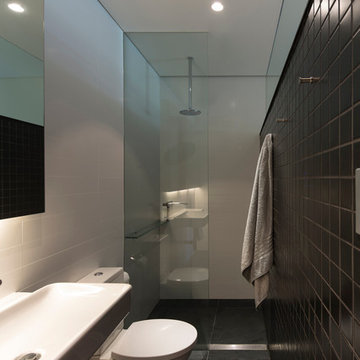
(c) Brett Boardman
Источник вдохновения для домашнего уюта: узкая и длинная ванная комната в современном стиле с открытым душем, раздельным унитазом, раковиной с несколькими смесителями, черным полом и открытым душем
Источник вдохновения для домашнего уюта: узкая и длинная ванная комната в современном стиле с открытым душем, раздельным унитазом, раковиной с несколькими смесителями, черным полом и открытым душем
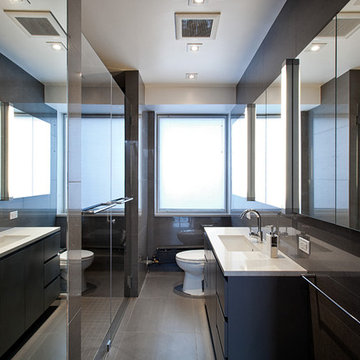
Alex Kotlik Photography
Идея дизайна: узкая и длинная ванная комната в современном стиле с плоскими фасадами, черными фасадами, душем без бортиков и черной плиткой
Идея дизайна: узкая и длинная ванная комната в современном стиле с плоскими фасадами, черными фасадами, душем без бортиков и черной плиткой
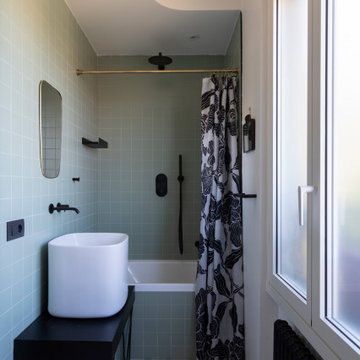
Bagno con vasca
Источник вдохновения для домашнего уюта: узкая и длинная ванная комната в современном стиле
Источник вдохновения для домашнего уюта: узкая и длинная ванная комната в современном стиле

Floors tiled in 'Lombardo' hexagon mosaic honed marble from Artisans of Devizes | Shower wall tiled in 'Lombardo' large format honed marble from Artisans of Devizes | Brassware is by Gessi in the finish 706 (Blackened Chrome) | Bronze mirror feature wall comprised of 3 bevelled panels | Custom vanity unit and cabinetry made by Luxe Projects London | Stone sink fabricated by AC Stone & Ceramic out of Oribico marble

На фото: маленькая, узкая и длинная детская ванная комната в современном стиле с белыми фасадами, синей плиткой, белыми стенами, настольной раковиной, разноцветным полом, белой столешницей, тумбой под одну раковину, подвесной тумбой и плоскими фасадами для на участке и в саду

This master bath in a condo high rise was completely remodeled and transformed. Careful attention was given to tile selection and placement. The medicine cabinet display was custom design for optimum function and integration to the overall space. Various lighting systems are utilized to provide proper lighting and drama.
Mitchell Shenker, Photography

New 4 bedroom home construction artfully designed by E. Cobb Architects for a lively young family maximizes a corner street-to-street lot, providing a seamless indoor/outdoor living experience. A custom steel and glass central stairwell unifies the space and leads to a roof top deck leveraging a view of Lake Washington.
©2012 Steve Keating Photography
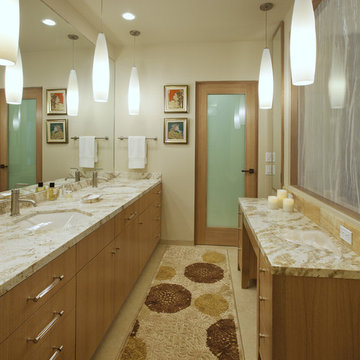
Architect: Wade Davis Design
Photo Credit: Jim Bartsch Photography
Creative solutions were used to brighten interior spaces in this second floor condo unit. To bring natural light and a sense of openness to the master bathroom, a translucent glass wall panel was installed in the wall dividing the master bathroom from the master bedroom. In addition, numerous pendant lights and mirrors - to reflect those lights - were added to further brighten the space.
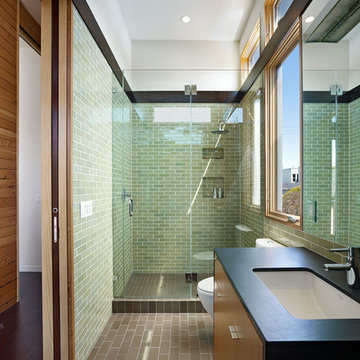
This one level flat was completely gutted by a fire. We completely changed the layout of rooms. This photo shows the master bathroom and shower. The clerestory windows are high to block views to and from the neighbors but allow a stream of light in all day.
This project has been featured in Dwell and the San Francisco Chronicle.
Photo by Bruce Damonte
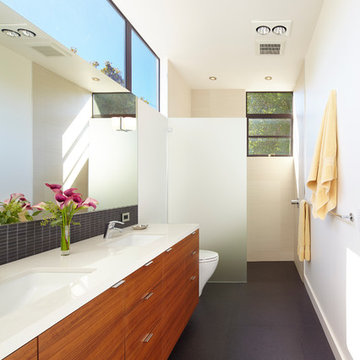
Идея дизайна: узкая и длинная ванная комната среднего размера в современном стиле с врезной раковиной, плоскими фасадами, темными деревянными фасадами, черной плиткой и белыми стенами
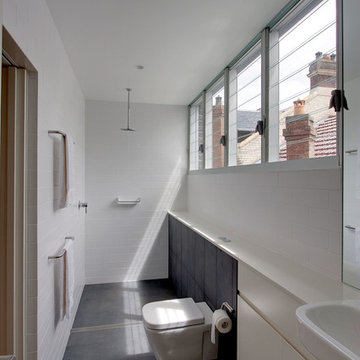
На фото: маленькая, узкая и длинная ванная комната в современном стиле с плоскими фасадами, белыми фасадами, открытым душем, инсталляцией, белой плиткой, плиткой кабанчик, открытым душем, полом из керамической плитки и черным полом для на участке и в саду

Originally a nearly three-story tall 1920’s European-styled home was turned into a modern villa for work and home. A series of low concrete retaining wall planters and steps gradually takes you up to the second level entry, grounding or anchoring the house into the site, as does a new wrap around veranda and trellis. Large eave overhangs on the upper roof were designed to give the home presence and were accented with a Mid-century orange color. The new master bedroom addition white box creates a better sense of entry and opens to the wrap around veranda at the opposite side. Inside the owners live on the lower floor and work on the upper floor with the garage basement for storage, archives and a ceramics studio. New windows and open spaces were created for the graphic designer owners; displaying their mid-century modern furnishings collection.
A lot of effort went into attempting to lower the house visually by bringing the ground plane higher with the concrete retaining wall planters, steps, wrap around veranda and trellis, and the prominent roof with exaggerated overhangs. That the eaves were painted orange is a cool reflection of the owner’s Dutch heritage. Budget was a driver for the project and it was determined that the footprint of the home should have minimal extensions and that the new windows remain in the same relative locations as the old ones. Wall removal was utilized versus moving and building new walls where possible.
Photo Credit: John Sutton Photography.
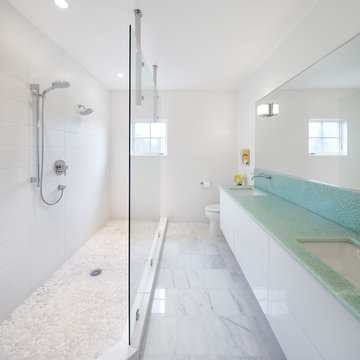
© Josh Partee 2013
Стильный дизайн: узкая и длинная ванная комната в современном стиле с двойным душем и бирюзовой столешницей - последний тренд
Стильный дизайн: узкая и длинная ванная комната в современном стиле с двойным душем и бирюзовой столешницей - последний тренд
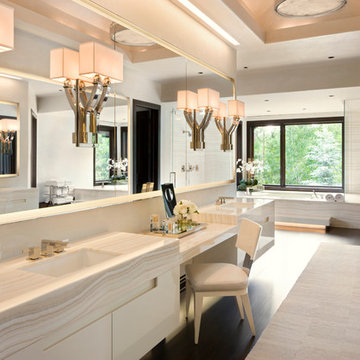
Willoughby Way Master Bath with Marble Countertops, White Cabinetry, Mirrors, and Natural Light Flooding in by Charles Cunniffe Architects http://cunniffe.com/projects/willoughby-way/ Photo by David O. Marlow
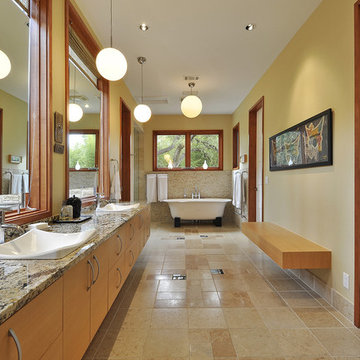
Nestled between multiple stands of Live Oak trees, the Westlake Residence is a contemporary Texas Hill Country home. The house is designed to accommodate the entire family, yet flexible in its design to be able to scale down into living only in 2,200 square feet when the children leave in several years. The home includes many state-of-the-art green features and multiple flex spaces capable of hosting large gatherings or small, intimate groups. The flow and design of the home provides for privacy from surrounding properties and streets, as well as to focus all of the entertaining to the center of the home. Finished in late 2006, the home features Icynene insulation, cork floors and thermal chimneys to exit warm air in the expansive family room.
Photography by Allison Cartwright
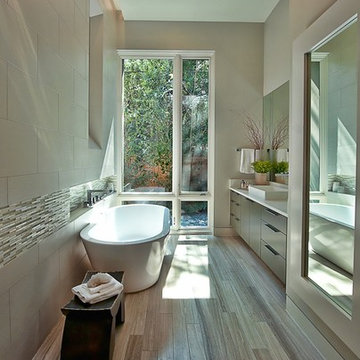
Источник вдохновения для домашнего уюта: узкая и длинная ванная комната в современном стиле с отдельно стоящей ванной, настольной раковиной, бежевой плиткой и каменной плиткой
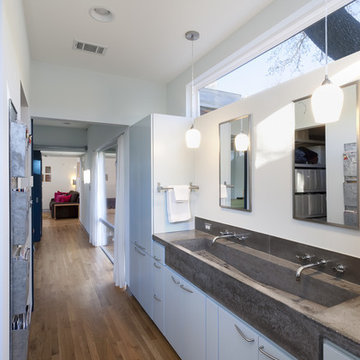
Photography by Whit Preston
На фото: узкая и длинная ванная комната в современном стиле с столешницей из бетона
На фото: узкая и длинная ванная комната в современном стиле с столешницей из бетона
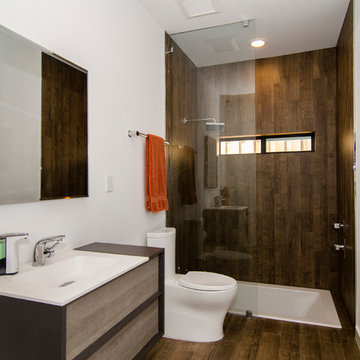
The sunken tub is a great way to add visual interest in a bathroom. The floating vanity and "wood looking tile" is from Porcelanosa. Photos by Versatile Imaging
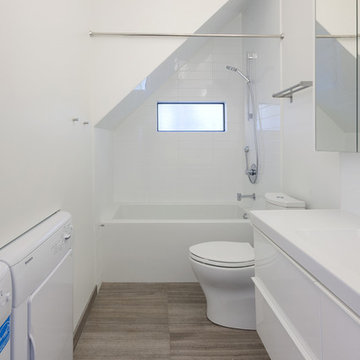
Two Column Marketing
На фото: узкая и длинная ванная комната в современном стиле с плоскими фасадами, белыми фасадами, ванной в нише, душем над ванной, белой плиткой, монолитной раковиной, столешницей из искусственного кварца, керамической плиткой, белыми стенами, полом из керамической плитки и душевой кабиной
На фото: узкая и длинная ванная комната в современном стиле с плоскими фасадами, белыми фасадами, ванной в нише, душем над ванной, белой плиткой, монолитной раковиной, столешницей из искусственного кварца, керамической плиткой, белыми стенами, полом из керамической плитки и душевой кабиной
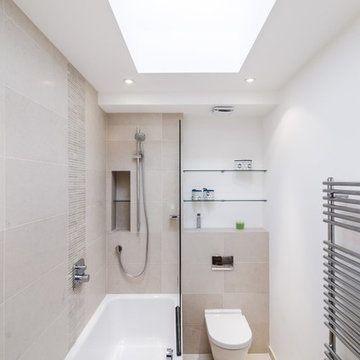
Источник вдохновения для домашнего уюта: узкая и длинная главная ванная комната среднего размера в современном стиле с душем над ванной, инсталляцией, бежевой плиткой, керамогранитной плиткой, белыми стенами, полом из керамогранита и ванной в нише
Узкий и длинный санузел в современном стиле – фото дизайна интерьера
5

