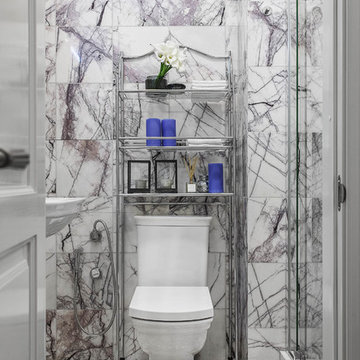Узкий и длинный санузел в стиле неоклассика (современная классика) – фото дизайна интерьера
Сортировать:
Бюджет
Сортировать:Популярное за сегодня
1 - 20 из 107 фото
1 из 3

This sophisticated black and white bath belongs to the clients' teenage son. He requested a masculine design with a warming towel rack and radiant heated flooring. A few gold accents provide contrast against the black cabinets and pair nicely with the matte black plumbing fixtures. A tall linen cabinet provides a handy storage area for towels and toiletries. The focal point of the room is the bold shower accent wall that provides a welcoming surprise when entering the bath from the basement hallway.

На фото: узкая и длинная главная ванная комната среднего размера в стиле неоклассика (современная классика) с фасадами с филенкой типа жалюзи, черными фасадами, отдельно стоящей ванной, душем в нише, инсталляцией, серой плиткой, цементной плиткой, серыми стенами, мраморным полом, накладной раковиной, мраморной столешницей, серым полом, открытым душем, серой столешницей, тумбой под одну раковину, напольной тумбой, многоуровневым потолком и панелями на стенах
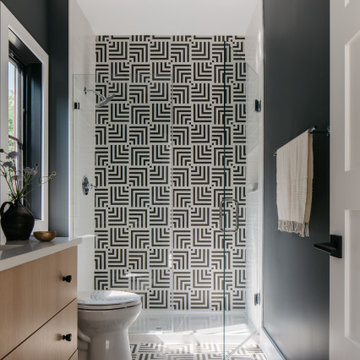
Свежая идея для дизайна: узкая и длинная ванная комната в стиле неоклассика (современная классика) - отличное фото интерьера
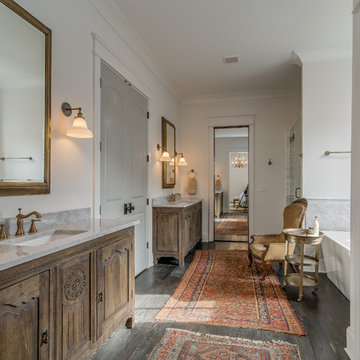
Идея дизайна: узкая и длинная ванная комната в стиле неоклассика (современная классика) с врезной раковиной, фасадами цвета дерева среднего тона, отдельно стоящей ванной, душем в нише и фасадами с выступающей филенкой
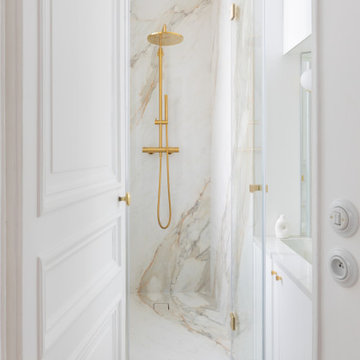
La salle de bain parentale a été créée de toute pièce à la place d'ancienne chaufferie. Entièrement revêtue de marbre (céramique) avec suivi de veinage. La robinetterie et les accessoires sont en laiton.

Salle de bain parentale de petite taille, mais très optimisée. Meuble sur-mesure avec double vasques intégrées sous plan de travail dekton. Alternance de différents rangements: niches ouverte, portes et tiroirs.
Robinetterie style ancien laiton dans esprit classique chic mais épuré.

Стильный дизайн: маленькая, узкая и длинная ванная комната в стиле неоклассика (современная классика) с фасадами с филенкой типа жалюзи, светлыми деревянными фасадами, душем без бортиков, инсталляцией, синей плиткой, плиткой мозаикой, синими стенами, полом из керамической плитки, душевой кабиной, врезной раковиной, столешницей из искусственного камня, бежевым полом, душем с раздвижными дверями, белой столешницей, тумбой под одну раковину и встроенной тумбой для на участке и в саду - последний тренд
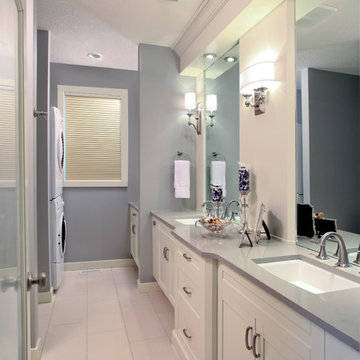
Свежая идея для дизайна: узкая и длинная ванная комната в стиле неоклассика (современная классика) с фасадами в стиле шейкер, белой плиткой, белыми фасадами, душем в нише, серыми стенами, полом из керамогранита, врезной раковиной и столешницей из искусственного кварца - отличное фото интерьера
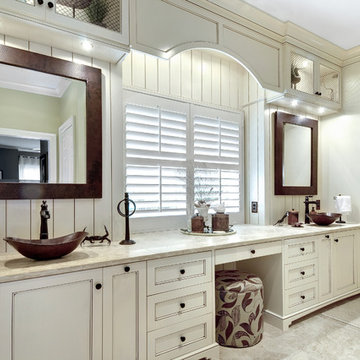
Photography by William Quarles
Источник вдохновения для домашнего уюта: большая, узкая и длинная главная ванная комната в стиле неоклассика (современная классика) с настольной раковиной, фасадами с утопленной филенкой, белыми фасадами, бежевой плиткой, бежевыми стенами и полом из керамической плитки
Источник вдохновения для домашнего уюта: большая, узкая и длинная главная ванная комната в стиле неоклассика (современная классика) с настольной раковиной, фасадами с утопленной филенкой, белыми фасадами, бежевой плиткой, бежевыми стенами и полом из керамической плитки

The second bathroom of the house, boasts the modern design of the walk-in shower, while also retaining a traditional feel in its' basin and cabinets.
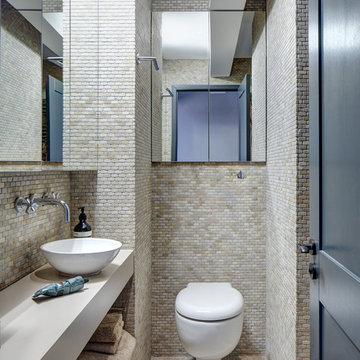
Petr Krejci
На фото: узкая и длинная ванная комната в стиле неоклассика (современная классика) с настольной раковиной, открытыми фасадами, инсталляцией и бежевой плиткой
На фото: узкая и длинная ванная комната в стиле неоклассика (современная классика) с настольной раковиной, открытыми фасадами, инсталляцией и бежевой плиткой

J Allen Smith Design / Build
На фото: большая, узкая и длинная главная ванная комната в стиле неоклассика (современная классика) с врезной раковиной, белыми фасадами, полновстраиваемой ванной, угловым душем, серой плиткой, мраморной плиткой, зелеными стенами, мраморным полом, мраморной столешницей, белым полом и душем с распашными дверями с
На фото: большая, узкая и длинная главная ванная комната в стиле неоклассика (современная классика) с врезной раковиной, белыми фасадами, полновстраиваемой ванной, угловым душем, серой плиткой, мраморной плиткой, зелеными стенами, мраморным полом, мраморной столешницей, белым полом и душем с распашными дверями с
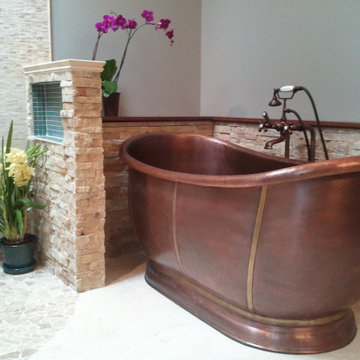
Copper soaking tub with natural stone walls surrounding... Heated floors make this
open shower design warm and cozy.
Идея дизайна: узкая и длинная главная ванная комната среднего размера в стиле неоклассика (современная классика) с отдельно стоящей ванной, душевой комнатой, бежевой плиткой, каменной плиткой, бежевыми стенами, полом из травертина, бежевым полом и встроенной тумбой
Идея дизайна: узкая и длинная главная ванная комната среднего размера в стиле неоклассика (современная классика) с отдельно стоящей ванной, душевой комнатой, бежевой плиткой, каменной плиткой, бежевыми стенами, полом из травертина, бежевым полом и встроенной тумбой

This 1964 Preston Hollow home was in the perfect location and had great bones but was not perfect for this family that likes to entertain. They wanted to open up their kitchen up to the den and entry as much as possible, as it was small and completely closed off. They needed significant wine storage and they did want a bar area but not where it was currently located. They also needed a place to stage food and drinks outside of the kitchen. There was a formal living room that was not necessary and a formal dining room that they could take or leave. Those spaces were opened up, the previous formal dining became their new home office, which was previously in the master suite. The master suite was completely reconfigured, removing the old office, and giving them a larger closet and beautiful master bathroom. The game room, which was converted from the garage years ago, was updated, as well as the bathroom, that used to be the pool bath. The closet space in that room was redesigned, adding new built-ins, and giving us more space for a larger laundry room and an additional mudroom that is now accessible from both the game room and the kitchen! They desperately needed a pool bath that was easily accessible from the backyard, without having to walk through the game room, which they had to previously use. We reconfigured their living room, adding a full bathroom that is now accessible from the backyard, fixing that problem. We did a complete overhaul to their downstairs, giving them the house they had dreamt of!
As far as the exterior is concerned, they wanted better curb appeal and a more inviting front entry. We changed the front door, and the walkway to the house that was previously slippery when wet and gave them a more open, yet sophisticated entry when you walk in. We created an outdoor space in their backyard that they will never want to leave! The back porch was extended, built a full masonry fireplace that is surrounded by a wonderful seating area, including a double hanging porch swing. The outdoor kitchen has everything they need, including tons of countertop space for entertaining, and they still have space for a large outdoor dining table. The wood-paneled ceiling and the mix-matched pavers add a great and unique design element to this beautiful outdoor living space. Scapes Incorporated did a fabulous job with their backyard landscaping, making it a perfect daily escape. They even decided to add turf to their entire backyard, keeping minimal maintenance for this busy family. The functionality this family now has in their home gives the true meaning to Living Better Starts Here™.
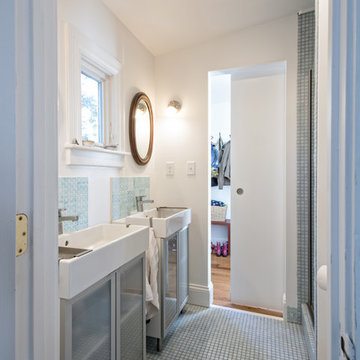
Construction by Deep Creek Builders
Photography by Andrew Hyslop
Идея дизайна: маленькая, узкая и длинная главная ванная комната в стиле неоклассика (современная классика) с консольной раковиной, стеклянными фасадами, синей плиткой, керамической плиткой, белыми стенами и полом из мозаичной плитки для на участке и в саду
Идея дизайна: маленькая, узкая и длинная главная ванная комната в стиле неоклассика (современная классика) с консольной раковиной, стеклянными фасадами, синей плиткой, керамической плиткой, белыми стенами и полом из мозаичной плитки для на участке и в саду
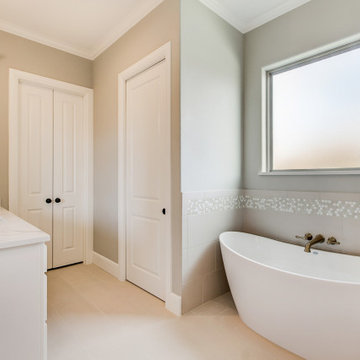
The master suite features a lovely freestanding tub for a relaxing soak, located adjacent to the shower. Private water closet and entrance to second master closet beyond.
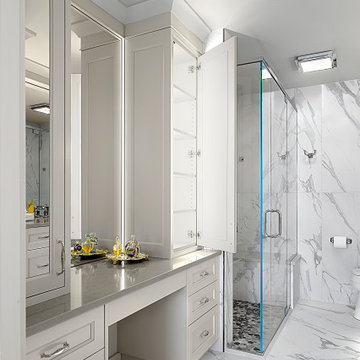
Light gray bathroom with full height cabinetry has interior LED lighting. Large format marble design porcelain tiles add to the elegant feel of this master bathroom.
Photography - Norman Sizemore
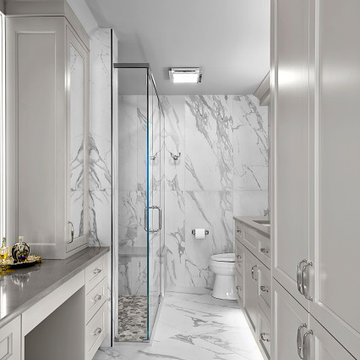
White and gray bathroom has shower with tall glass doors, make-up vanity and lots of storage cabinets. Large marbled porcelain tiles cover the floor and walls. Floating Vanity and linen storage with underlighting. Designed and constructed by Benvenuti and Stein. Photography by Norman Sizemore.
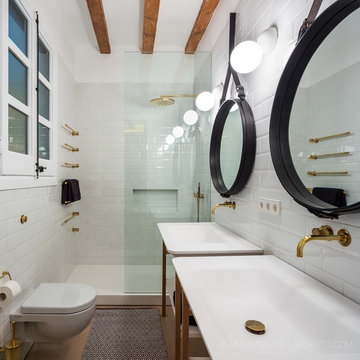
Simon Garcia | arqfoto.com
Пример оригинального дизайна: узкая и длинная ванная комната среднего размера в стиле неоклассика (современная классика) с открытыми фасадами, душем в нише, унитазом-моноблоком, белой плиткой, плиткой кабанчик, белыми стенами, светлым паркетным полом, душевой кабиной, консольной раковиной и фасадами цвета дерева среднего тона
Пример оригинального дизайна: узкая и длинная ванная комната среднего размера в стиле неоклассика (современная классика) с открытыми фасадами, душем в нише, унитазом-моноблоком, белой плиткой, плиткой кабанчик, белыми стенами, светлым паркетным полом, душевой кабиной, консольной раковиной и фасадами цвета дерева среднего тона
Узкий и длинный санузел в стиле неоклассика (современная классика) – фото дизайна интерьера
1


