Узкая прихожая с стеклянной входной дверью – фото дизайна интерьера
Сортировать:
Бюджет
Сортировать:Популярное за сегодня
141 - 160 из 653 фото
1 из 3
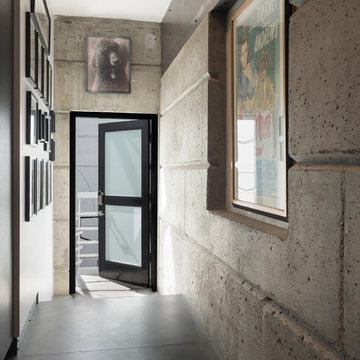
На фото: узкая прихожая в стиле лофт с бетонным полом, одностворчатой входной дверью и стеклянной входной дверью
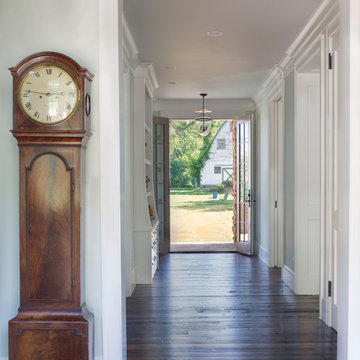
John Cole Photography
На фото: узкая прихожая в стиле кантри с серыми стенами, темным паркетным полом, двустворчатой входной дверью и стеклянной входной дверью с
На фото: узкая прихожая в стиле кантри с серыми стенами, темным паркетным полом, двустворчатой входной дверью и стеклянной входной дверью с
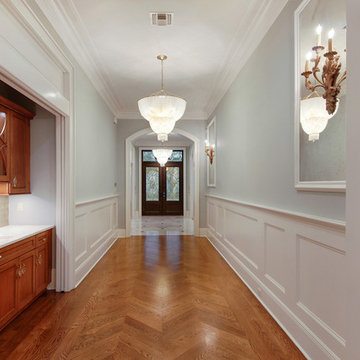
Пример оригинального дизайна: большая узкая прихожая в классическом стиле с синими стенами, паркетным полом среднего тона, двустворчатой входной дверью и стеклянной входной дверью
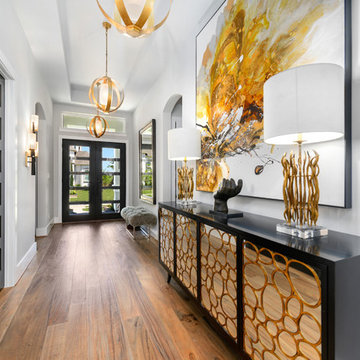
Источник вдохновения для домашнего уюта: большая узкая прихожая: освещение в стиле неоклассика (современная классика) с серыми стенами, двустворчатой входной дверью, коричневым полом, паркетным полом среднего тона и стеклянной входной дверью
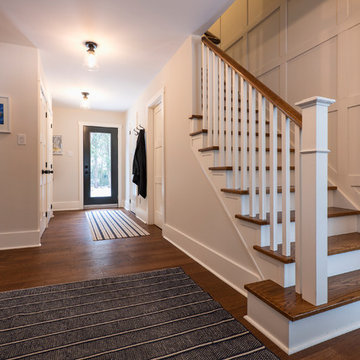
The client wanted to completely relocate and redesign the kitchen, opening up the boxed-in style home to achieve a more open feel while still having some room separation. The kitchen is spectacular - a great space for family to eat, converse, and do homework. There are 2 separate electric fireplaces on either side of a centre wall dividing the living and dining area, which mimics a 2-sided gas fireplace.
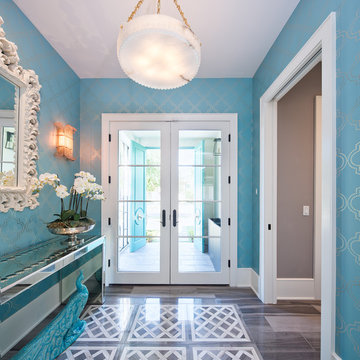
Источник вдохновения для домашнего уюта: узкая прихожая в стиле неоклассика (современная классика) с синими стенами, двустворчатой входной дверью, стеклянной входной дверью и коричневым полом
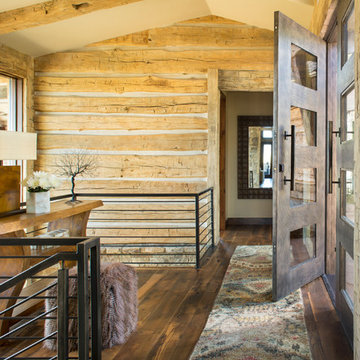
The Entry is the Mountain Modern connection.
На фото: узкая прихожая в стиле рустика с темным паркетным полом, двустворчатой входной дверью и стеклянной входной дверью
На фото: узкая прихожая в стиле рустика с темным паркетным полом, двустворчатой входной дверью и стеклянной входной дверью
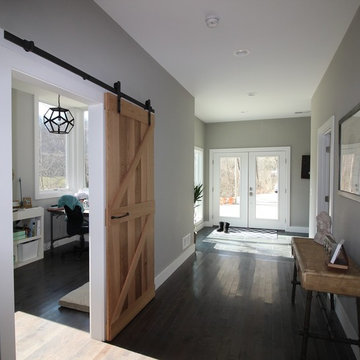
На фото: узкая прихожая среднего размера в стиле модернизм с серыми стенами, темным паркетным полом, двустворчатой входной дверью и стеклянной входной дверью
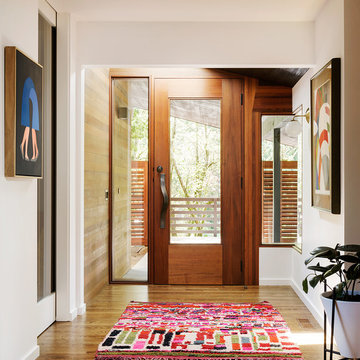
Photography: Aaron Lietz
На фото: узкая прихожая в стиле ретро с белыми стенами, паркетным полом среднего тона, одностворчатой входной дверью и стеклянной входной дверью с
На фото: узкая прихожая в стиле ретро с белыми стенами, паркетным полом среднего тона, одностворчатой входной дверью и стеклянной входной дверью с
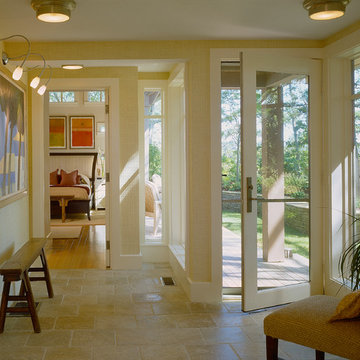
Идея дизайна: узкая прихожая: освещение в классическом стиле с бежевыми стенами, одностворчатой входной дверью и стеклянной входной дверью
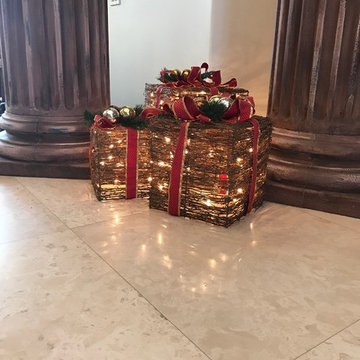
Свежая идея для дизайна: узкая прихожая среднего размера в стиле фьюжн с серыми стенами, полом из керамогранита, двустворчатой входной дверью и стеклянной входной дверью - отличное фото интерьера
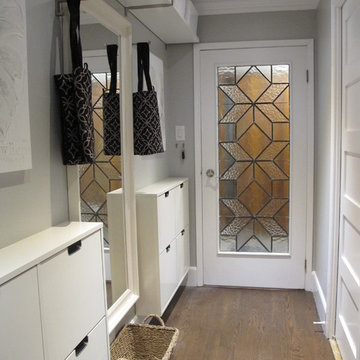
Tania Scardellato from TOC design
Every nook of this space has some sort of storage or duty, yet it flows brilliantly
На фото: узкая прихожая среднего размера со шкафом для обуви в современном стиле с серыми стенами, темным паркетным полом, одностворчатой входной дверью, стеклянной входной дверью и коричневым полом с
На фото: узкая прихожая среднего размера со шкафом для обуви в современном стиле с серыми стенами, темным паркетным полом, одностворчатой входной дверью, стеклянной входной дверью и коричневым полом с
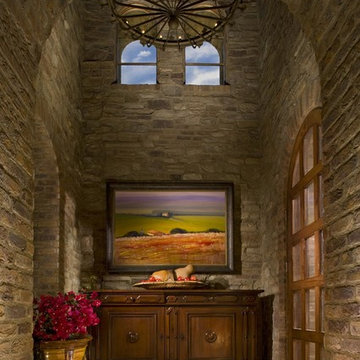
“This design originated with the client’s desire to duplicate the warmth of Tuscan Architecture,” says Stolz. “The vision that South Coast Architects set forth was to create the feel of an old Tuscan Village as a private residence at their golf community, ‘The Hideaway’ in La Quinta, California. However, we had to keep in mind that we were still designing for a desert lifestyle, which meant an emphasis on indoor/outdoor living and capturing the spectacular views of the golf course and neighboring mountains,” Stolz adds.
“The owners had spent a lot of time in Europe and knew exactly what they wanted when it came to the overall look of the home, especially the stone,” says Muth. “The mason ended up creating a dozen mock-ups of various stone profiles and blends to help the family decide what really worked for them. Ultimately, they selected Eldorado Stone’s Orchard Cypress Ridge profile that offers a beautiful blend of stone sizes and colors.”
“The generous use of Eldorado Stone with brick detailing over the majority of the exterior of the home added the authenticity and timelessness that we were striving for in the design,” says Stolz.
“Our clients want the very best, but if we can duplicate something and save money, what client would say no? That’s why we use Eldorado Stone whenever we can. It gives us the opportunity to save money and gives clients exactly the look they desire so we can use more of their budget in other areas.”
Stolz explained that Eldorado Stone was also brought into the interior to continue that feel of authenticity and historical accuracy. Stone is used floor to ceiling in the kitchen for a pizza oven, as well as on the fireplace in the Great Room and on an entire wall in the master bedroom. “Using a material like Eldorado Stone allows for the seamless continuation of space” says Stolz.
“Stone is what made the house so authentic-looking” says Muth. “It’s such an integral part of the house that it either was going to be a make or break scenario if we made the wrong choice. Luckily, Eldorado Stone really made it!”
Eldorado Stone Profile Featured: Orchard Cypress Ridge with a khaki grout color (overgrout technique)
Eldorado Brick Profile Featured: Cassis ModenaBrick with a khaki grout color (overgrout technique)
Architect: South Coast Architects
Website: www.southcoastarchitects.com
Builder: Andrew Pierce Corporation, Palm Desert, CA
Website: www. andrewpiercecorp.com
Mason: RAS Masonry, Inc. Bob Serna, Corona, CA
Phone: 760-774-0090
Photography: Eric Figge Photography, Inc.
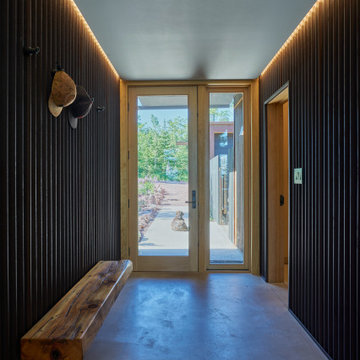
Black painted corrugated metal and recessed cove lighting emphasize the hallway axis of the home.
Photography by Kes Efstathiou
На фото: узкая прихожая в стиле рустика с бетонным полом и стеклянной входной дверью
На фото: узкая прихожая в стиле рустика с бетонным полом и стеклянной входной дверью
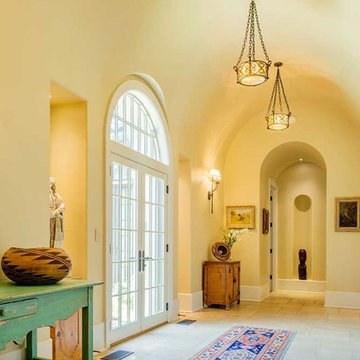
With architectural influences from the desert southwest, this new home is located on an unusually shaped site that’s surrounded by other residences. The project was designed to create a private, compound feeling to allow the home to tuck into the surrounding vegetation. As the new landscaping matures, the home will gradually become almost invisible–a hidden retreat in a densely populated area. After evaluating other cladding options to Integrity Ultrex fiberglass for the 37 windows, the choice became obvious. Integrity came out ahead when comparing performance, cost and timelines along with aesthetic considerations. Integrity’s desirable exterior color and availability of a wide variety of shapes, styles and configurations made the choice a simple one.
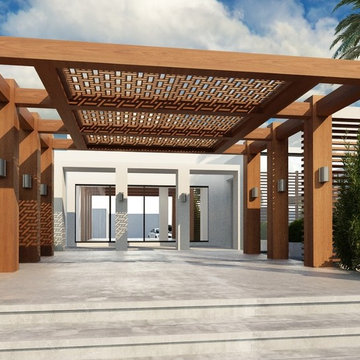
На фото: маленькая узкая прихожая в стиле модернизм с белыми стенами, темным паркетным полом, двустворчатой входной дверью, стеклянной входной дверью и белым полом для на участке и в саду
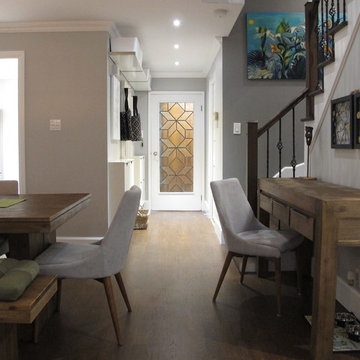
Tania Scardellato from TOC design
Every nook of this space has some sort of storage or duty, yet it flows brilliantly
Свежая идея для дизайна: узкая прихожая среднего размера в современном стиле с серыми стенами, темным паркетным полом, одностворчатой входной дверью, стеклянной входной дверью и коричневым полом - отличное фото интерьера
Свежая идея для дизайна: узкая прихожая среднего размера в современном стиле с серыми стенами, темным паркетным полом, одностворчатой входной дверью, стеклянной входной дверью и коричневым полом - отличное фото интерьера
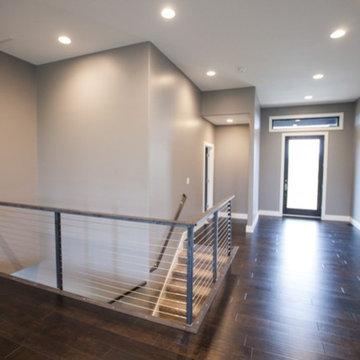
Heather Cherie Photography
На фото: большая узкая прихожая в стиле модернизм с серыми стенами, полом из винила, одностворчатой входной дверью и стеклянной входной дверью с
На фото: большая узкая прихожая в стиле модернизм с серыми стенами, полом из винила, одностворчатой входной дверью и стеклянной входной дверью с
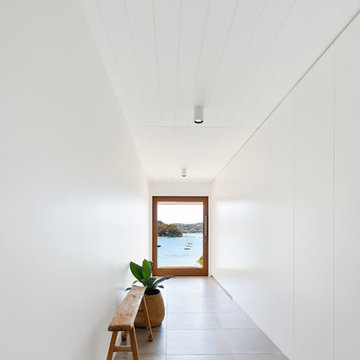
Simon Whitbread
Свежая идея для дизайна: узкая прихожая в современном стиле с белыми стенами, одностворчатой входной дверью, стеклянной входной дверью и серым полом - отличное фото интерьера
Свежая идея для дизайна: узкая прихожая в современном стиле с белыми стенами, одностворчатой входной дверью, стеклянной входной дверью и серым полом - отличное фото интерьера
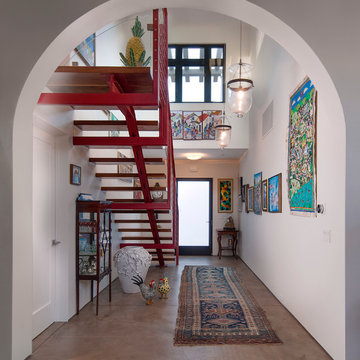
The goal for these clients was to build a new home with a transitional design that was large enough for their children and grandchildren to visit, but small enough to age in place comfortably with a budget they could afford on their retirement income. They wanted an open floor plan, with plenty of wall space for art and strong connections between indoor and outdoor spaces to maintain the original garden feeling of the lot. A unique combination of cultures is reflected in the home – the husband is from Haiti and the wife from Switzerland. The resulting traditional design aesthetic is an eclectic blend of Caribbean and Old World flair.
Jim Barsch Photography
Узкая прихожая с стеклянной входной дверью – фото дизайна интерьера
8