Универсальная комната с фасадами с декоративным кантом – фото дизайна интерьера
Сортировать:
Бюджет
Сортировать:Популярное за сегодня
161 - 180 из 390 фото
1 из 3
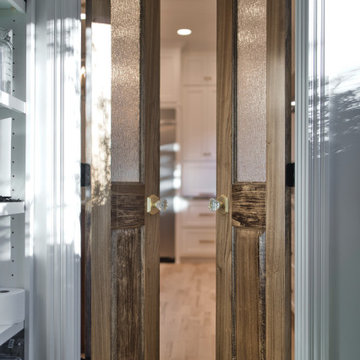
This laundry needed a makeover as well as an expansion. We took unused dining space from the kitchen and added it to what was an undersized laundry room for the size of the house. By adding square footage back into the laundry, we were able to not only provide extra storage for our clients, but an additional area to prep for when guests come and visit. To top it all off, we added beautiful stained french glass doors with gold/crystal knobs to create privacy between the laundry room and invited guests.
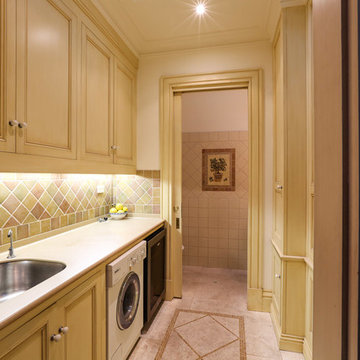
This Laundry was designed with hand painted joinery to compliment the Italian Tile Panel.
The laundry is off of the Familyroom so doubles as a butlers pantry & bar when entertaining
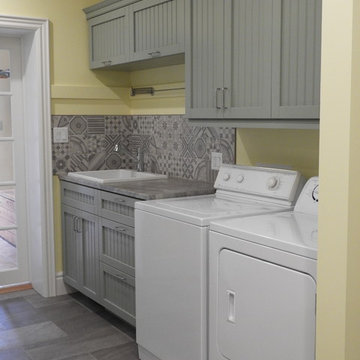
The laundry room features a hanging stripe which the homeowner mounted towel racks and towel bars to.
Пример оригинального дизайна: маленькая параллельная универсальная комната в стиле кантри с накладной мойкой, фасадами с декоративным кантом, зелеными фасадами, столешницей из ламината, желтыми стенами, полом из винила, со стиральной и сушильной машиной рядом, серым полом и серой столешницей для на участке и в саду
Пример оригинального дизайна: маленькая параллельная универсальная комната в стиле кантри с накладной мойкой, фасадами с декоративным кантом, зелеными фасадами, столешницей из ламината, желтыми стенами, полом из винила, со стиральной и сушильной машиной рядом, серым полом и серой столешницей для на участке и в саду

Coastal laundry and mudroom designed by Michael Molesky Interior Design in Rehoboth Beach, Delaware. Navy blue sink cabinet with white quartz counter and brass faucet. White open shelves on white subway tile backsplash. Gray hexagon floor.
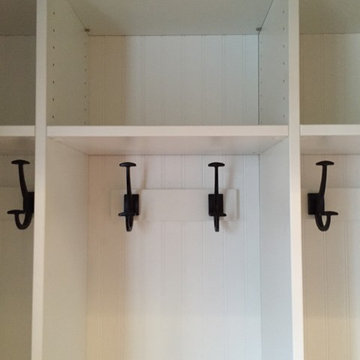
Laundry Room and Mudroom Space. Converted reach-in closet into a Mudroom (cubby space with seating).
Jessica Earley
Идея дизайна: универсальная комната среднего размера в стиле кантри с хозяйственной раковиной, фасадами с декоративным кантом, белыми фасадами, полом из керамогранита и со стиральной и сушильной машиной рядом
Идея дизайна: универсальная комната среднего размера в стиле кантри с хозяйственной раковиной, фасадами с декоративным кантом, белыми фасадами, полом из керамогранита и со стиральной и сушильной машиной рядом
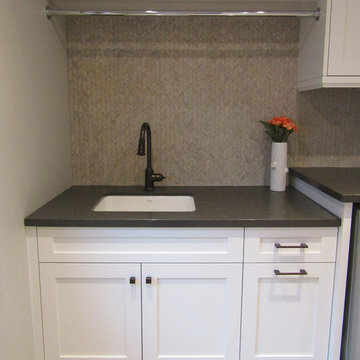
This renovation included a brand new laundry room, mudroom, powder room and second floor bathroom.
На фото: прямая универсальная комната среднего размера в стиле модернизм с врезной мойкой, фасадами с декоративным кантом, белыми фасадами и разноцветными стенами с
На фото: прямая универсальная комната среднего размера в стиле модернизм с врезной мойкой, фасадами с декоративным кантом, белыми фасадами и разноцветными стенами с
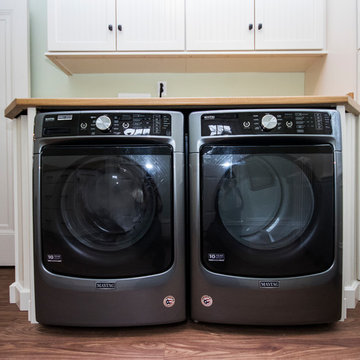
Идея дизайна: параллельная универсальная комната среднего размера в классическом стиле с фасадами с декоративным кантом, белыми фасадами, столешницей из ламината, зелеными стенами, полом из винила, со стиральной и сушильной машиной рядом и коричневым полом
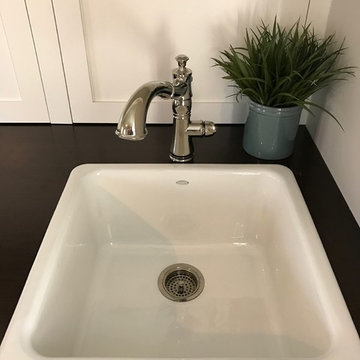
Свежая идея для дизайна: п-образная универсальная комната среднего размера в классическом стиле с накладной мойкой, фасадами с декоративным кантом, белыми фасадами, деревянной столешницей, серыми стенами, полом из керамогранита и со стиральной и сушильной машиной рядом - отличное фото интерьера
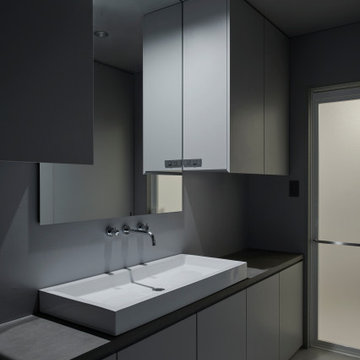
Стильный дизайн: маленькая прямая универсальная комната в стиле модернизм с одинарной мойкой, фасадами с декоративным кантом, столешницей из бетона, серыми стенами, полом из сланца, со скрытой стиральной машиной и серой столешницей для на участке и в саду - последний тренд
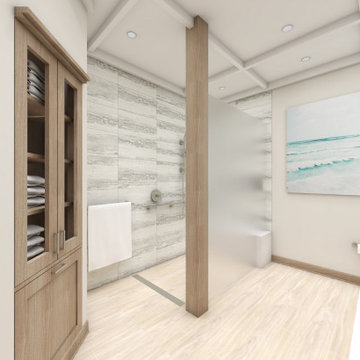
Свежая идея для дизайна: параллельная универсальная комната среднего размера в стиле кантри с врезной мойкой, фасадами с декоративным кантом, белыми фасадами, столешницей из кварцевого агломерата, бежевыми стенами, кирпичным полом, со стиральной и сушильной машиной рядом, розовым полом и белой столешницей - отличное фото интерьера

This once angular kitchen is now expansive and carries a farmhouse charm with natural wood sliding doors and rustic looking cabinetry in the island.
На фото: угловая универсальная комната среднего размера в стиле кантри с фасадами с декоративным кантом, белыми фасадами, столешницей из кварцита, серыми стенами, полом из керамической плитки, со стиральной и сушильной машиной рядом, бежевым полом и серой столешницей с
На фото: угловая универсальная комната среднего размера в стиле кантри с фасадами с декоративным кантом, белыми фасадами, столешницей из кварцита, серыми стенами, полом из керамической плитки, со стиральной и сушильной машиной рядом, бежевым полом и серой столешницей с
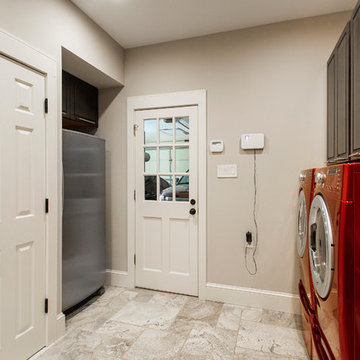
This couple moved to Plano to be closer to their kids and grandchildren. When they purchased the home, they knew that the kitchen would have to be improved as they love to cook and gather as a family. The storage and prep space was not working for them and the old stove had to go! They loved the gas range that they had in their previous home and wanted to have that range again. We began this remodel by removing a wall in the butlers pantry to create a more open space. We tore out the old cabinets and soffit and replaced them with cherry Kraftmaid cabinets all the way to the ceiling. The cabinets were designed to house tons of deep drawers for ease of access and storage. We combined the once separated laundry and utility office space into one large laundry area with storage galore. Their new kitchen and laundry space is now super functional and blends with the adjacent family room.
Photography by Versatile Imaging (Lauren Brown)
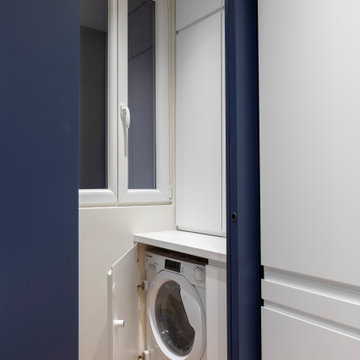
La porte coulissante bleue ouverte laisse apparaitre la continuité de la cuisine, cet espace est dédié à la buanderie d'un coté et donne accès de l'autre à la porte des toilettes
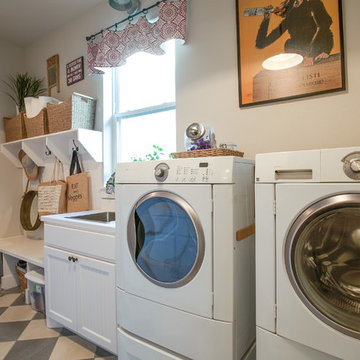
Ariana Miller with ANM Photography. www.anmphoto.com.
Идея дизайна: параллельная универсальная комната среднего размера в стиле кантри с накладной мойкой, фасадами с декоративным кантом, белыми фасадами, гранитной столешницей, бежевыми стенами, полом из керамической плитки и со стиральной и сушильной машиной рядом
Идея дизайна: параллельная универсальная комната среднего размера в стиле кантри с накладной мойкой, фасадами с декоративным кантом, белыми фасадами, гранитной столешницей, бежевыми стенами, полом из керамической плитки и со стиральной и сушильной машиной рядом

This compact bathroom and laundry has all the amenities of a much larger space in a 5'-3" x 8'-6" footprint. We removed the 1980's bath and laundry, rebuilt the sagging structure, and reworked ventilation, electric and plumbing. The shower couldn't be smaller than 30" wide, and the 24" Miele washer and dryer required 28". The wall dividing shower and machines is solid plywood with tile and wall paneling.
Schluter system electric radiant heat and black octogon tile completed the floor. We worked closely with the homeowner, refining selections and coming up with several contingencies due to lead times and space constraints.
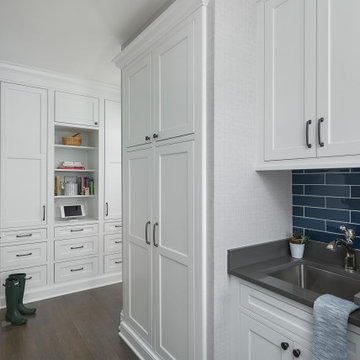
Идея дизайна: параллельная универсальная комната среднего размера в стиле неоклассика (современная классика) с врезной мойкой, фасадами с декоративным кантом, белыми фасадами, столешницей из кварцевого агломерата, серыми стенами, паркетным полом среднего тона, со стиральной и сушильной машиной рядом, коричневым полом и серой столешницей
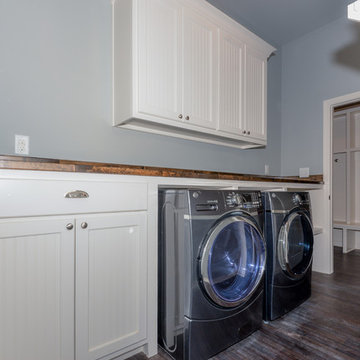
Свежая идея для дизайна: параллельная универсальная комната среднего размера в современном стиле с фасадами с декоративным кантом, белыми фасадами, деревянной столешницей, серыми стенами, полом из винила и со стиральной и сушильной машиной рядом - отличное фото интерьера
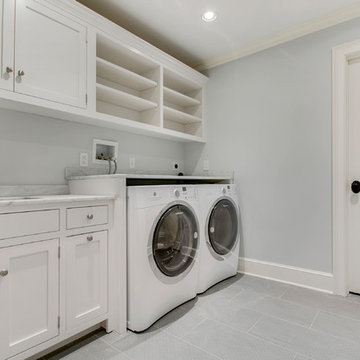
На фото: прямая универсальная комната среднего размера в стиле кантри с фасадами с декоративным кантом и белой столешницей
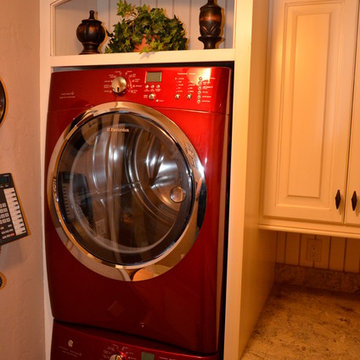
A complete remodel of an existing upstairs laundry room to add organization and efficiency to our client's space. -Rigsby Group Inc.
Пример оригинального дизайна: универсальная комната в классическом стиле с врезной мойкой, фасадами с декоративным кантом, белыми фасадами, гранитной столешницей и с сушильной машиной на стиральной машине
Пример оригинального дизайна: универсальная комната в классическом стиле с врезной мойкой, фасадами с декоративным кантом, белыми фасадами, гранитной столешницей и с сушильной машиной на стиральной машине
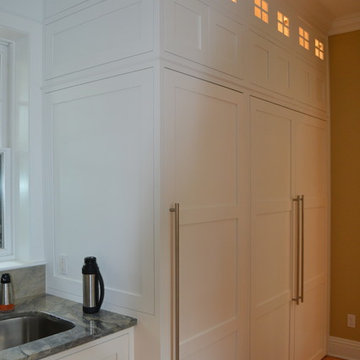
Built in 30" freezer then 60" built in pantry system. These large doors are 1-3/8" thick with heavy duty Euro hinge.
Пример оригинального дизайна: большая параллельная универсальная комната в стиле модернизм с фасадами с декоративным кантом, белыми фасадами, врезной мойкой, столешницей из кварцевого агломерата, бежевыми стенами, темным паркетным полом и с сушильной машиной на стиральной машине
Пример оригинального дизайна: большая параллельная универсальная комната в стиле модернизм с фасадами с декоративным кантом, белыми фасадами, врезной мойкой, столешницей из кварцевого агломерата, бежевыми стенами, темным паркетным полом и с сушильной машиной на стиральной машине
Универсальная комната с фасадами с декоративным кантом – фото дизайна интерьера
9