Универсальная комната с фасадами с декоративным кантом – фото дизайна интерьера
Сортировать:
Бюджет
Сортировать:Популярное за сегодня
81 - 100 из 390 фото
1 из 3
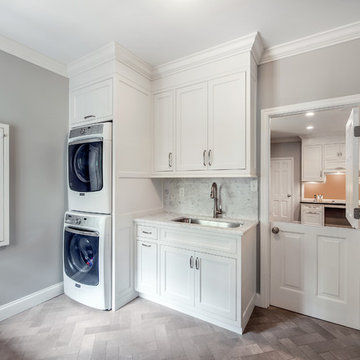
Свежая идея для дизайна: угловая универсальная комната среднего размера в стиле неоклассика (современная классика) с врезной мойкой, фасадами с декоративным кантом, белыми фасадами, мраморной столешницей, серыми стенами, полом из керамогранита и с сушильной машиной на стиральной машине - отличное фото интерьера
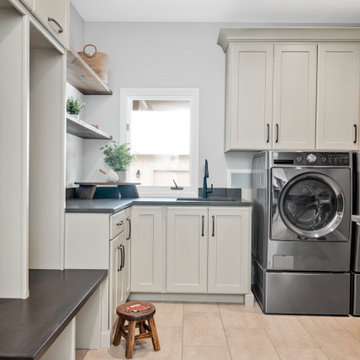
This once angular kitchen is now expansive and carries a farmhouse charm with natural wood sliding doors and rustic looking cabinetry in the island.
Пример оригинального дизайна: угловая универсальная комната среднего размера в стиле кантри с фасадами с декоративным кантом, белыми фасадами, столешницей из кварцита, серыми стенами, полом из керамической плитки, со стиральной и сушильной машиной рядом, бежевым полом и серой столешницей
Пример оригинального дизайна: угловая универсальная комната среднего размера в стиле кантри с фасадами с декоративным кантом, белыми фасадами, столешницей из кварцита, серыми стенами, полом из керамической плитки, со стиральной и сушильной машиной рядом, бежевым полом и серой столешницей
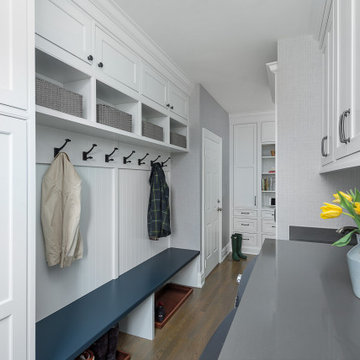
Свежая идея для дизайна: параллельная универсальная комната среднего размера в стиле неоклассика (современная классика) с врезной мойкой, фасадами с декоративным кантом, белыми фасадами, столешницей из кварцевого агломерата, серыми стенами, паркетным полом среднего тона, со стиральной и сушильной машиной рядом, коричневым полом и серой столешницей - отличное фото интерьера
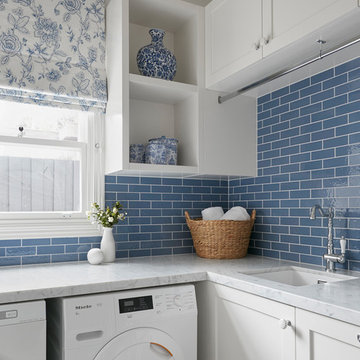
Tom Roe
Источник вдохновения для домашнего уюта: маленькая угловая универсальная комната в стиле неоклассика (современная классика) с накладной мойкой, фасадами с декоративным кантом, белыми фасадами, мраморной столешницей, синими стенами, полом из керамической плитки, со стиральной машиной с сушилкой, разноцветным полом и белой столешницей для на участке и в саду
Источник вдохновения для домашнего уюта: маленькая угловая универсальная комната в стиле неоклассика (современная классика) с накладной мойкой, фасадами с декоративным кантом, белыми фасадами, мраморной столешницей, синими стенами, полом из керамической плитки, со стиральной машиной с сушилкой, разноцветным полом и белой столешницей для на участке и в саду
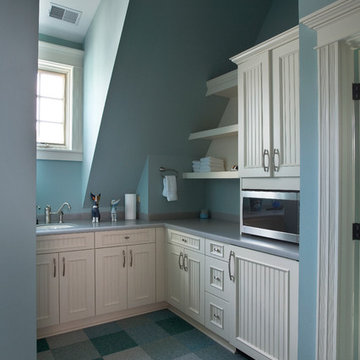
http://www.cabinetwerks.com. Laundry room with beadboard cabinets and blue linoleum flooring. Photo by Linda Oyama Bryan. Cabinetry by Wood-Mode/Brookhaven.

BRANDON STENGEL
Пример оригинального дизайна: большая п-образная универсальная комната в классическом стиле с врезной мойкой, фасадами с декоративным кантом, белыми фасадами, столешницей из акрилового камня, розовыми стенами, полом из керамической плитки и со стиральной и сушильной машиной рядом
Пример оригинального дизайна: большая п-образная универсальная комната в классическом стиле с врезной мойкой, фасадами с декоративным кантом, белыми фасадами, столешницей из акрилового камня, розовыми стенами, полом из керамической плитки и со стиральной и сушильной машиной рядом
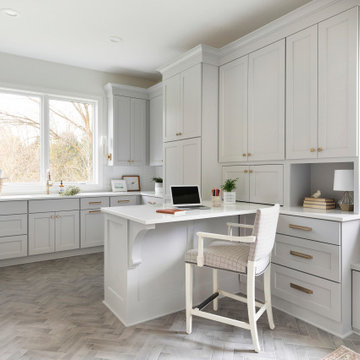
Martha O'Hara Interiors, Interior Design & Photo Styling | Thompson Construction, Builder | Spacecrafting Photography, Photography
Please Note: All “related,” “similar,” and “sponsored” products tagged or listed by Houzz are not actual products pictured. They have not been approved by Martha O’Hara Interiors nor any of the professionals credited. For information about our work, please contact design@oharainteriors.com.

На фото: большая п-образная универсальная комната в стиле неоклассика (современная классика) с врезной мойкой, фасадами с декоративным кантом, белыми фасадами, гранитной столешницей, серыми стенами, полом из травертина, со стиральной и сушильной машиной рядом и бежевым полом с
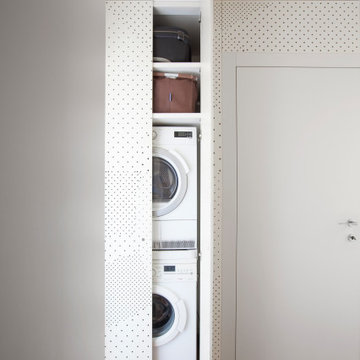
Стильный дизайн: маленькая прямая универсальная комната в современном стиле с накладной мойкой, фасадами с декоративным кантом, белыми стенами, темным паркетным полом и с сушильной машиной на стиральной машине для на участке и в саду - последний тренд
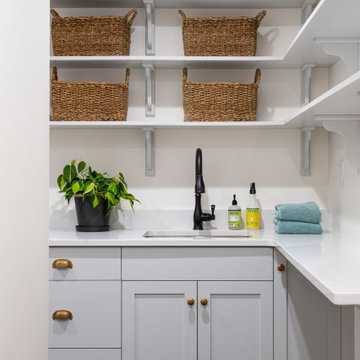
Not to be overlooked, the laundry room and walk-in pantry was renovated as well. Featuring custom cabinetry, quartz countertops and custom shelving with beautiful corbels.
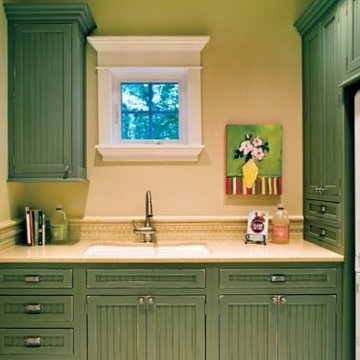
На фото: универсальная комната среднего размера в стиле шебби-шик с врезной мойкой, фасадами с декоративным кантом, зелеными фасадами, столешницей из кварцевого агломерата, бежевыми стенами, полом из травертина и с сушильной машиной на стиральной машине

На фото: большая п-образная универсальная комната в стиле неоклассика (современная классика) с с полувстраиваемой мойкой (с передним бортиком), фасадами с декоративным кантом, серыми фасадами, столешницей из кварцевого агломерата, белым фартуком, фартуком из мрамора, белыми стенами, мраморным полом, с сушильной машиной на стиральной машине, серым полом, белой столешницей, кессонным потолком и обоями на стенах с
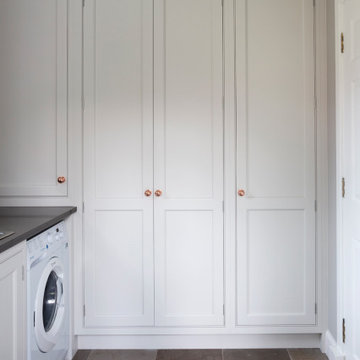
Truly bespoke utility room
На фото: маленькая угловая универсальная комната в классическом стиле с одинарной мойкой, фасадами с декоративным кантом, серыми фасадами, столешницей из кварцита, серыми стенами, полом из известняка, со стиральной и сушильной машиной рядом, серым полом и серой столешницей для на участке и в саду с
На фото: маленькая угловая универсальная комната в классическом стиле с одинарной мойкой, фасадами с декоративным кантом, серыми фасадами, столешницей из кварцита, серыми стенами, полом из известняка, со стиральной и сушильной машиной рядом, серым полом и серой столешницей для на участке и в саду с
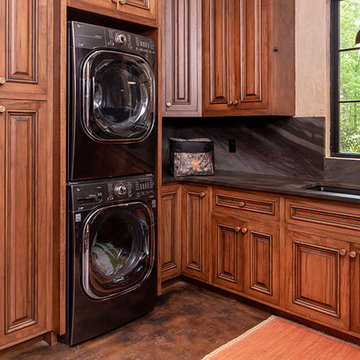
This home and specifically Laundry room were designed to have gun and bow storage, plus space to display animals of the woods. Blending all styles together seamlessly to produce a family hunting lodge that is functional and beautiful!
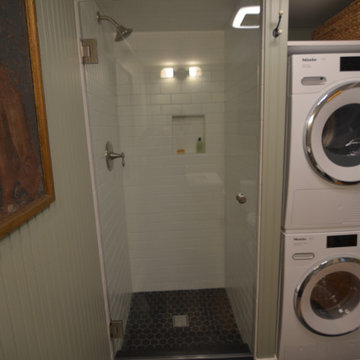
This compact bathroom and laundry has all the amenities of a much larger space in a 5'-3" x 8'-6" footprint. We removed the 1980's bath and laundry, rebuilt the sagging structure, and reworked ventilation, electric and plumbing. The shower couldn't be smaller than 30" wide, and the 24" Miele washer and dryer required 28". The wall dividing shower and machines is solid plywood with tile and wall paneling.
Schluter system electric radiant heat and black octogon tile completed the floor. We worked closely with the homeowner, refining selections and coming up with several contingencies due to lead times and space constraints.
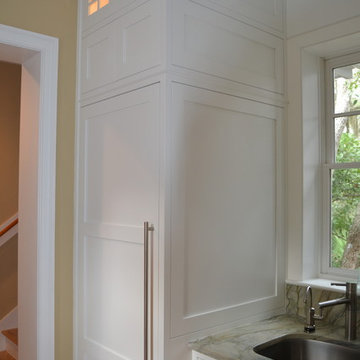
Cabinetry show with washer/dryer door closed. Built in integrated panels
Источник вдохновения для домашнего уюта: большая параллельная универсальная комната в стиле модернизм с врезной мойкой, фасадами с декоративным кантом, белыми фасадами, бежевыми стенами, темным паркетным полом и с сушильной машиной на стиральной машине
Источник вдохновения для домашнего уюта: большая параллельная универсальная комната в стиле модернизм с врезной мойкой, фасадами с декоративным кантом, белыми фасадами, бежевыми стенами, темным паркетным полом и с сушильной машиной на стиральной машине
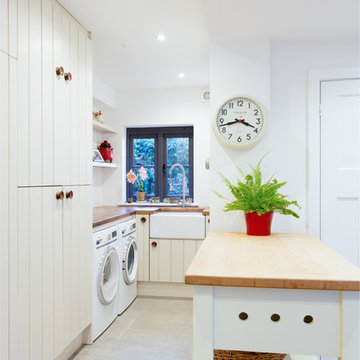
MY MY Photography
На фото: угловая универсальная комната среднего размера в стиле кантри с с полувстраиваемой мойкой (с передним бортиком), фасадами с декоративным кантом, бежевыми фасадами, деревянной столешницей, белыми стенами, со стиральной и сушильной машиной рядом и серым полом
На фото: угловая универсальная комната среднего размера в стиле кантри с с полувстраиваемой мойкой (с передним бортиком), фасадами с декоративным кантом, бежевыми фасадами, деревянной столешницей, белыми стенами, со стиральной и сушильной машиной рядом и серым полом
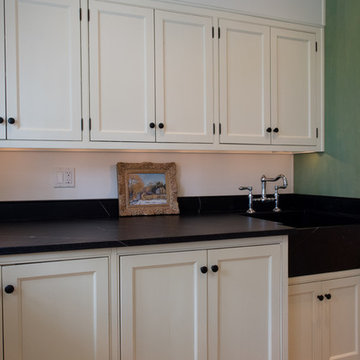
Jarrett Design is grateful for repeat clients, especially when they have impeccable taste.
In this case, we started with their guest bath. An antique-inspired, hand-pegged vanity from our Nest collection, in hand-planed quarter-sawn cherry with metal capped feet, sets the tone. Calcutta Gold marble warms the room while being complimented by a white marble top and traditional backsplash. Polished nickel fixtures, lighting, and hardware selected by the client add elegance. A special bathroom for special guests.
Next on the list were the laundry area, bar and fireplace. The laundry area greets those who enter through the casual back foyer of the home. It also backs up to the kitchen and breakfast nook. The clients wanted this area to be as beautiful as the other areas of the home and the visible washer and dryer were detracting from their vision. They also were hoping to allow this area to serve double duty as a buffet when they were entertaining. So, the decision was made to hide the washer and dryer with pocket doors. The new cabinetry had to match the existing wall cabinets in style and finish, which is no small task. Our Nest artist came to the rescue. A five-piece soapstone sink and distressed counter top complete the space with a nod to the past.
Our clients wished to add a beverage refrigerator to the existing bar. The wall cabinets were kept in place again. Inspired by a beloved antique corner cupboard also in this sitting room, we decided to use stained cabinetry for the base and refrigerator panel. Soapstone was used for the top and new fireplace surround, bringing continuity from the nearby back foyer.
Last, but definitely not least, the kitchen, banquette and powder room were addressed. The clients removed a glass door in lieu of a wide window to create a cozy breakfast nook featuring a Nest banquette base and table. Brackets for the bench were designed in keeping with the traditional details of the home. A handy drawer was incorporated. The double vase pedestal table with breadboard ends seats six comfortably.
The powder room was updated with another antique reproduction vanity and beautiful vessel sink.
While the kitchen was beautifully done, it was showing its age and functional improvements were desired. This room, like the laundry room, was a project that included existing cabinetry mixed with matching new cabinetry. Precision was necessary. For better function and flow, the cooking surface was relocated from the island to the side wall. Instead of a cooktop with separate wall ovens, the clients opted for a pro style range. These design changes not only make prepping and cooking in the space much more enjoyable, but also allow for a wood hood flanked by bracketed glass cabinets to act a gorgeous focal point. Other changes included removing a small desk in lieu of a dresser style counter height base cabinet. This provided improved counter space and storage. The new island gave better storage, uninterrupted counter space and a perch for the cook or company. Calacatta Gold quartz tops are complimented by a natural limestone floor. A classic apron sink and faucet along with thoughtful cabinetry details are the icing on the cake. Don’t miss the clients’ fabulous collection of serving and display pieces! We told you they have impeccable taste!
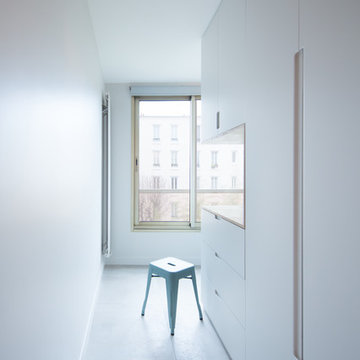
Philippe Billard
Свежая идея для дизайна: прямая универсальная комната среднего размера в скандинавском стиле с фасадами с декоративным кантом, серыми фасадами, бетонным полом и коричневой столешницей - отличное фото интерьера
Свежая идея для дизайна: прямая универсальная комната среднего размера в скандинавском стиле с фасадами с декоративным кантом, серыми фасадами, бетонным полом и коричневой столешницей - отличное фото интерьера
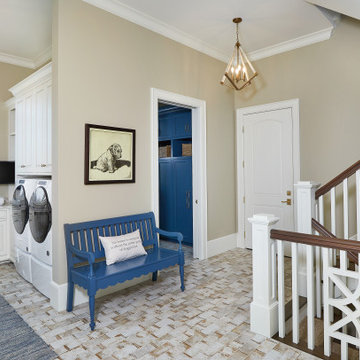
A back entry mudroom with laundry and a work area attached.
Photo by Ashley Avila Photography
Источник вдохновения для домашнего уюта: большая универсальная комната с фасадами с декоративным кантом, синими фасадами, бежевыми стенами, полом из керамической плитки, со стиральной и сушильной машиной рядом и белым полом
Источник вдохновения для домашнего уюта: большая универсальная комната с фасадами с декоративным кантом, синими фасадами, бежевыми стенами, полом из керамической плитки, со стиральной и сушильной машиной рядом и белым полом
Универсальная комната с фасадами с декоративным кантом – фото дизайна интерьера
5