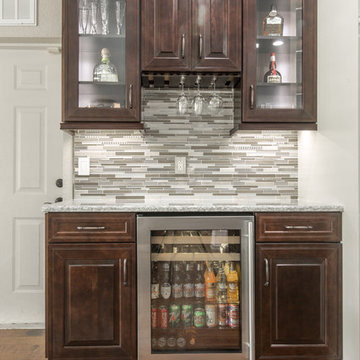Угловой домашний бар среднего размера – фото дизайна интерьера
Сортировать:
Бюджет
Сортировать:Популярное за сегодня
141 - 160 из 1 674 фото
1 из 3
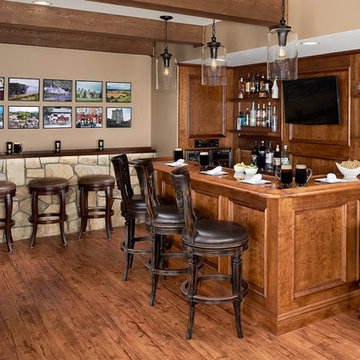
Meaux Photography
Источник вдохновения для домашнего уюта: угловой домашний бар среднего размера в стиле рустика с барной стойкой, врезной мойкой, темными деревянными фасадами, деревянной столешницей, паркетным полом среднего тона, коричневым фартуком, фартуком из дерева, коричневым полом и коричневой столешницей
Источник вдохновения для домашнего уюта: угловой домашний бар среднего размера в стиле рустика с барной стойкой, врезной мойкой, темными деревянными фасадами, деревянной столешницей, паркетным полом среднего тона, коричневым фартуком, фартуком из дерева, коричневым полом и коричневой столешницей
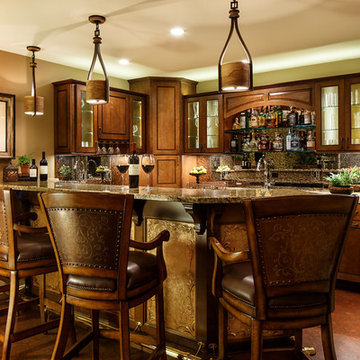
Bar area done in warm tones. Faux painting beneath top of bar with speciality lighting.
Photo by David Keith
Пример оригинального дизайна: угловой домашний бар среднего размера в стиле неоклассика (современная классика) с барной стойкой, фасадами с выступающей филенкой, фасадами цвета дерева среднего тона, гранитной столешницей, разноцветным фартуком, фартуком из каменной плиты и пробковым полом
Пример оригинального дизайна: угловой домашний бар среднего размера в стиле неоклассика (современная классика) с барной стойкой, фасадами с выступающей филенкой, фасадами цвета дерева среднего тона, гранитной столешницей, разноцветным фартуком, фартуком из каменной плиты и пробковым полом

This vibrant scullery is adjacent to the kitchen through a cased opening, and functions as a perfect spot for additional storage, wine storage, a coffee station, and much more. Pike choose a large wall of open bookcase style shelving to cover one wall and be a great spot to store fine china, bar ware, cookbooks, etc. However, it would be very simple to add some cabinet doors if desired by the homeowner with the way these were designed.
Take note of the cabinet from wine fridge near the center of this photo, and to the left of it is actually a cabinet front dishwasher.
Cabinet color- Benjamin Moore Soot
Wine Fridge- Thermador Freedom ( https://www.fergusonshowrooms.com/product/thermador-T24UW900-custom-panel-right-hinge-1221773)
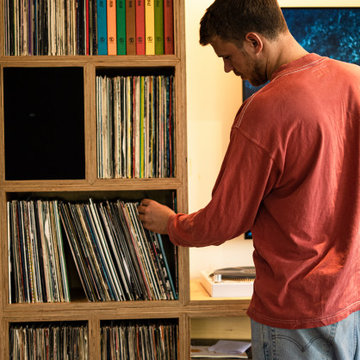
На фото: угловой домашний бар среднего размера с мойкой, плоскими фасадами, светлыми деревянными фасадами, столешницей из акрилового камня и коричневой столешницей

This 4,500 sq ft basement in Long Island is high on luxe, style, and fun. It has a full gym, golf simulator, arcade room, home theater, bar, full bath, storage, and an entry mud area. The palette is tight with a wood tile pattern to define areas and keep the space integrated. We used an open floor plan but still kept each space defined. The golf simulator ceiling is deep blue to simulate the night sky. It works with the room/doors that are integrated into the paneling — on shiplap and blue. We also added lights on the shuffleboard and integrated inset gym mirrors into the shiplap. We integrated ductwork and HVAC into the columns and ceiling, a brass foot rail at the bar, and pop-up chargers and a USB in the theater and the bar. The center arm of the theater seats can be raised for cuddling. LED lights have been added to the stone at the threshold of the arcade, and the games in the arcade are turned on with a light switch.
---
Project designed by Long Island interior design studio Annette Jaffe Interiors. They serve Long Island including the Hamptons, as well as NYC, the tri-state area, and Boca Raton, FL.
For more about Annette Jaffe Interiors, click here:
https://annettejaffeinteriors.com/
To learn more about this project, click here:
https://annettejaffeinteriors.com/basement-entertainment-renovation-long-island/
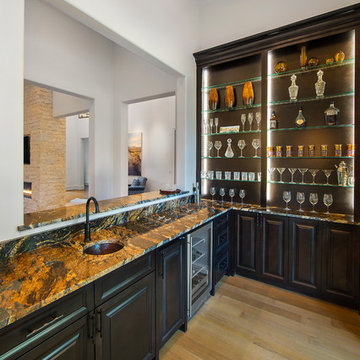
Photography by Vernon Wentz of Ad Imagery
На фото: угловой домашний бар среднего размера в стиле неоклассика (современная классика) с мойкой, врезной мойкой, фасадами с утопленной филенкой, черными фасадами, гранитной столешницей, бежевым фартуком, паркетным полом среднего тона, коричневым полом и черной столешницей с
На фото: угловой домашний бар среднего размера в стиле неоклассика (современная классика) с мойкой, врезной мойкой, фасадами с утопленной филенкой, черными фасадами, гранитной столешницей, бежевым фартуком, паркетным полом среднего тона, коричневым полом и черной столешницей с
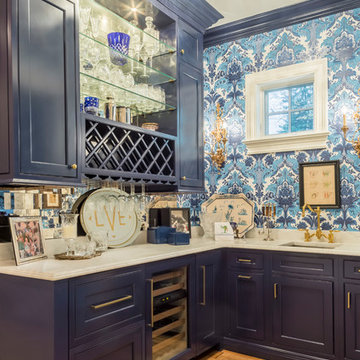
Rolfe Hokanson
Пример оригинального дизайна: угловой домашний бар среднего размера в стиле фьюжн с мойкой, врезной мойкой, фасадами с декоративным кантом, синими фасадами, мраморной столешницей, зеркальным фартуком и паркетным полом среднего тона
Пример оригинального дизайна: угловой домашний бар среднего размера в стиле фьюжн с мойкой, врезной мойкой, фасадами с декоративным кантом, синими фасадами, мраморной столешницей, зеркальным фартуком и паркетным полом среднего тона

The basement wet bar features 3D wall panels on the bar front, a wood canopy that continues downwards to the floor and storage for beverages in the back bar area. ©Finished Basement Company
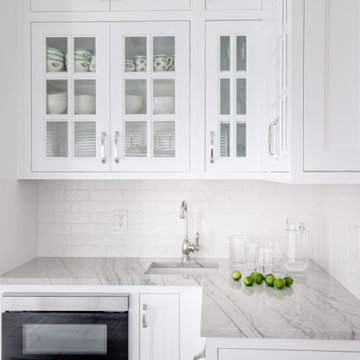
Clean and bright functional Inset kitchen with corner wet bar / butler's pantry section and glass cabinets.
Стильный дизайн: угловой домашний бар среднего размера в классическом стиле с мойкой, фасадами с утопленной филенкой, белыми фасадами, столешницей из кварцита, полом из сланца, серым полом и серой столешницей - последний тренд
Стильный дизайн: угловой домашний бар среднего размера в классическом стиле с мойкой, фасадами с утопленной филенкой, белыми фасадами, столешницей из кварцита, полом из сланца, серым полом и серой столешницей - последний тренд

Designed by Victoria Highfill, Photography by Melissa M Mills
На фото: угловой домашний бар среднего размера в стиле лофт с мойкой, врезной мойкой, фасадами в стиле шейкер, серыми фасадами, деревянной столешницей, паркетным полом среднего тона, коричневым полом и коричневой столешницей с
На фото: угловой домашний бар среднего размера в стиле лофт с мойкой, врезной мойкой, фасадами в стиле шейкер, серыми фасадами, деревянной столешницей, паркетным полом среднего тона, коричневым полом и коричневой столешницей с
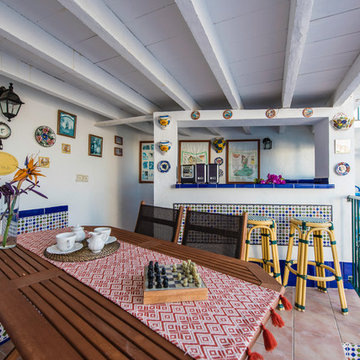
Atalaya Alta, Villa Ivonne. Torremuelle, Benalmádena.
ARCHITECTURE PHOTO SPAIN
Fotografía de Arquitectura e Interiores.
Fotógrafo Mónica Velo
На фото: угловой домашний бар среднего размера в средиземноморском стиле с барной стойкой, открытыми фасадами, столешницей из плитки, полом из керамической плитки и коричневым полом
На фото: угловой домашний бар среднего размера в средиземноморском стиле с барной стойкой, открытыми фасадами, столешницей из плитки, полом из керамической плитки и коричневым полом
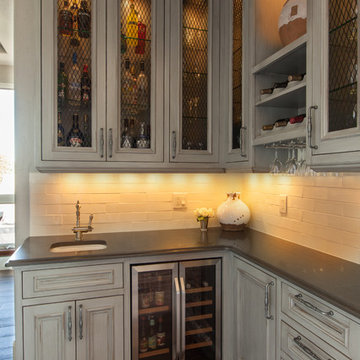
A complete kitchen makeover down to the studs, this project was a blend of french country kitchen styling with a hint of traditional and Industrial. We recreated the entire space for entertaining as well as tons of added cabinet storage space.
For more photos of this project visit our website: https://wendyobrienid.com.

Situated on one of the most prestigious streets in the distinguished neighborhood of Highland Park, 3517 Beverly is a transitional residence built by Robert Elliott Custom Homes. Designed by notable architect David Stocker of Stocker Hoesterey Montenegro, the 3-story, 5-bedroom and 6-bathroom residence is characterized by ample living space and signature high-end finishes. An expansive driveway on the oversized lot leads to an entrance with a courtyard fountain and glass pane front doors. The first floor features two living areas — each with its own fireplace and exposed wood beams — with one adjacent to a bar area. The kitchen is a convenient and elegant entertaining space with large marble countertops, a waterfall island and dual sinks. Beautifully tiled bathrooms are found throughout the home and have soaking tubs and walk-in showers. On the second floor, light filters through oversized windows into the bedrooms and bathrooms, and on the third floor, there is additional space for a sizable game room. There is an extensive outdoor living area, accessed via sliding glass doors from the living room, that opens to a patio with cedar ceilings and a fireplace.
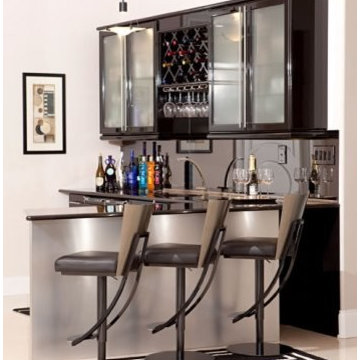
На фото: угловой домашний бар среднего размера в современном стиле с барной стойкой, врезной мойкой, плоскими фасадами, светлыми деревянными фасадами, столешницей из кварцевого агломерата, черным фартуком, фартуком из стекла и полом из травертина
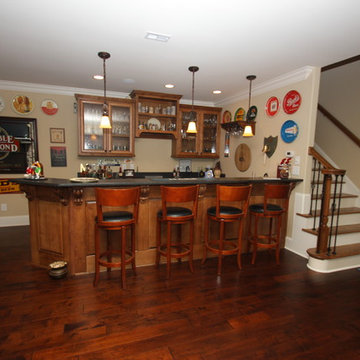
Jon Potter
Пример оригинального дизайна: угловой домашний бар среднего размера в классическом стиле с барной стойкой, врезной мойкой, стеклянными фасадами, темными деревянными фасадами, гранитной столешницей, темным паркетным полом и коричневым полом
Пример оригинального дизайна: угловой домашний бар среднего размера в классическом стиле с барной стойкой, врезной мойкой, стеклянными фасадами, темными деревянными фасадами, гранитной столешницей, темным паркетным полом и коричневым полом

Gorgeous all blue kitchen cabinetry featuring brass and gold accents on hood, pendant lights and cabinetry hardware. The stunning intracoastal waterway views and sparkling turquoise water add more beauty to this fabulous kitchen.

Designed by Victoria Highfill, Photography by Melissa M Mills
Источник вдохновения для домашнего уюта: угловой домашний бар среднего размера в стиле кантри с мойкой, врезной мойкой, фасадами в стиле шейкер, серыми фасадами, деревянной столешницей, паркетным полом среднего тона, коричневым полом и коричневой столешницей
Источник вдохновения для домашнего уюта: угловой домашний бар среднего размера в стиле кантри с мойкой, врезной мойкой, фасадами в стиле шейкер, серыми фасадами, деревянной столешницей, паркетным полом среднего тона, коричневым полом и коричневой столешницей

Anthony Rich
Свежая идея для дизайна: угловой домашний бар среднего размера в стиле неоклассика (современная классика) с мойкой, врезной мойкой, стеклянными фасадами, синими фасадами, мраморной столешницей, белым фартуком, фартуком из керамогранитной плитки и темным паркетным полом - отличное фото интерьера
Свежая идея для дизайна: угловой домашний бар среднего размера в стиле неоклассика (современная классика) с мойкой, врезной мойкой, стеклянными фасадами, синими фасадами, мраморной столешницей, белым фартуком, фартуком из керамогранитной плитки и темным паркетным полом - отличное фото интерьера
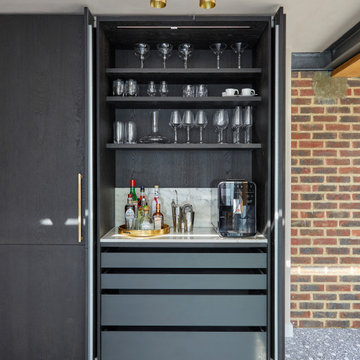
A sophisticated and stylish black German wood veneer kitchen from Leicht, coupled with stunning Calacatta Viola stone work surfaces, full height back splash and stone shelf. The brass accents compliment the furniture beautifully and bring and warmth to this lovely kitchen space that would be a pleasure to spend time in.
Угловой домашний бар среднего размера – фото дизайна интерьера
8
