Угловой домашний бар с серым полом – фото дизайна интерьера
Сортировать:
Бюджет
Сортировать:Популярное за сегодня
61 - 80 из 384 фото
1 из 3

Photography by Meredith Heuer
Идея дизайна: маленький угловой домашний бар в стиле неоклассика (современная классика) с мойкой, врезной мойкой, фасадами в стиле шейкер, синими фасадами, зеркальным фартуком, полом из керамогранита, серым полом и белой столешницей для на участке и в саду
Идея дизайна: маленький угловой домашний бар в стиле неоклассика (современная классика) с мойкой, врезной мойкой, фасадами в стиле шейкер, синими фасадами, зеркальным фартуком, полом из керамогранита, серым полом и белой столешницей для на участке и в саду
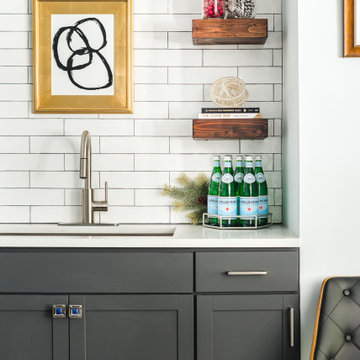
Photo Credit: Tiffany Ringwald Photography
Свежая идея для дизайна: угловой домашний бар среднего размера в стиле модернизм с мойкой, врезной мойкой, фасадами в стиле шейкер, серыми фасадами, столешницей из кварцевого агломерата, белым фартуком, фартуком из керамической плитки, полом из керамогранита, серым полом и белой столешницей - отличное фото интерьера
Свежая идея для дизайна: угловой домашний бар среднего размера в стиле модернизм с мойкой, врезной мойкой, фасадами в стиле шейкер, серыми фасадами, столешницей из кварцевого агломерата, белым фартуком, фартуком из керамической плитки, полом из керамогранита, серым полом и белой столешницей - отличное фото интерьера
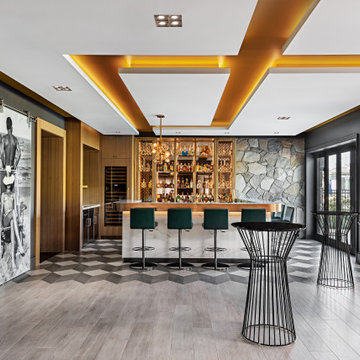
На фото: большой угловой домашний бар в современном стиле с барной стойкой, стеклянными фасадами, светлыми деревянными фасадами, мраморной столешницей, полом из керамической плитки, белой столешницей и серым полом с

The client wanted to add in a basement bar to the living room space, so we took some unused space in the storage area and gained the bar space. We updated all of the flooring, paint and removed the living room built-ins. We also added stone to the fireplace and a mantle.
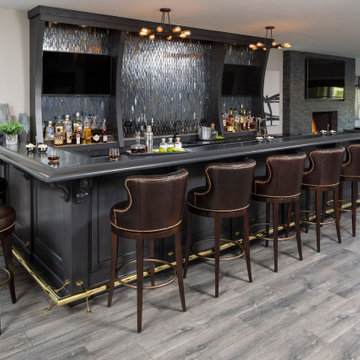
Martha O'Hara Interiors, Interior Design & Photo Styling
Please Note: All “related,” “similar,” and “sponsored” products tagged or listed by Houzz are not actual products pictured. They have not been approved by Martha O’Hara Interiors nor any of the professionals credited. For information about our work, please contact design@oharainteriors.com.
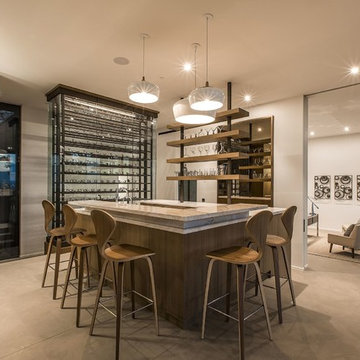
Пример оригинального дизайна: большой угловой домашний бар в стиле модернизм с барной стойкой, открытыми фасадами, бетонным полом, серым полом и бежевой столешницей
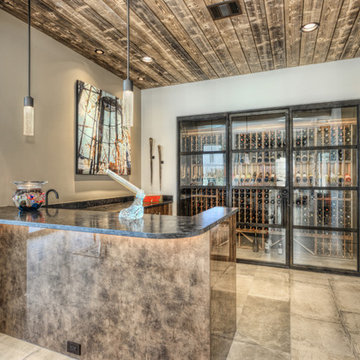
Свежая идея для дизайна: маленький угловой домашний бар в стиле модернизм с мойкой, врезной мойкой, плоскими фасадами, коричневыми фасадами, гранитной столешницей, полом из керамической плитки, серым полом, черной столешницей, серым фартуком и фартуком из каменной плиты для на участке и в саду - отличное фото интерьера

Свежая идея для дизайна: большой угловой домашний бар в стиле кантри с мойкой, светлыми деревянными фасадами, столешницей из бетона, разноцветным фартуком, полом из керамической плитки, серым полом и зеркальным фартуком - отличное фото интерьера
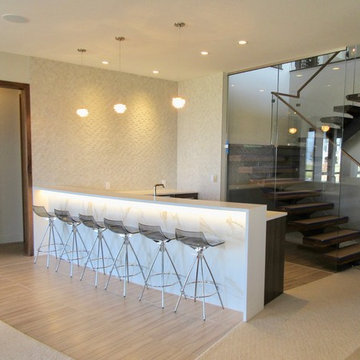
Bistro bar off of the home theatre area and adjacent to the recreation room. Viewed from the stairwell. The waterfall edge Ceasarstone counter has two legs and a curved edge. The radius face of the bar is porcelain tile and is backlit. The wall has a full height backsplash feature wall of 3-D porcelain mosaic tile. We kept the area with porcelain tile flooring for food and beverages. The wet bar has an undercounter beverage refrigerator.
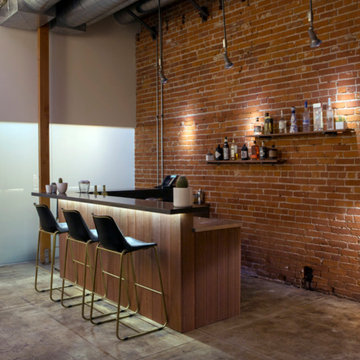
Свежая идея для дизайна: угловой домашний бар среднего размера в стиле лофт с барной стойкой, открытыми фасадами, столешницей из акрилового камня, красным фартуком, фартуком из кирпича, бетонным полом и серым полом - отличное фото интерьера
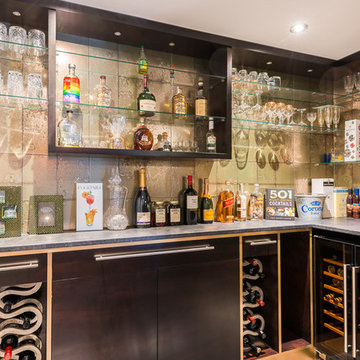
Miriam Sheridan Photography
На фото: маленький угловой домашний бар в современном стиле с плоскими фасадами, черными фасадами, полом из керамической плитки, серым полом, серым фартуком и серой столешницей для на участке и в саду
На фото: маленький угловой домашний бар в современном стиле с плоскими фасадами, черными фасадами, полом из керамической плитки, серым полом, серым фартуком и серой столешницей для на участке и в саду
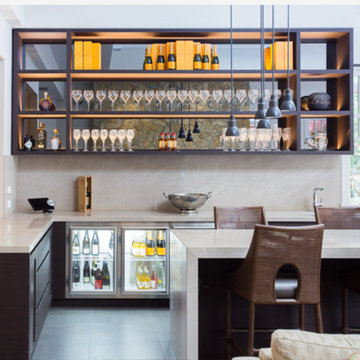
На фото: угловой домашний бар в современном стиле с барной стойкой, врезной мойкой, открытыми фасадами, черными фасадами, бежевым фартуком и серым полом
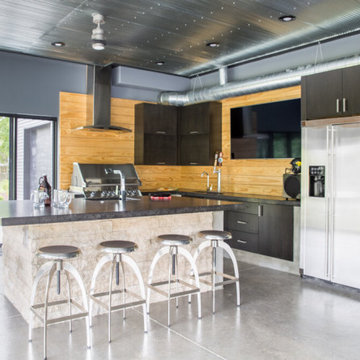
Project by Wiles Design Group. Their Cedar Rapids-based design studio serves the entire Midwest, including Iowa City, Dubuque, Davenport, and Waterloo, as well as North Missouri and St. Louis.
For more about Wiles Design Group, see here: https://www.wilesdesigngroup.com/
To learn more about this project, see here: https://wilesdesigngroup.com/dramatic-family-home
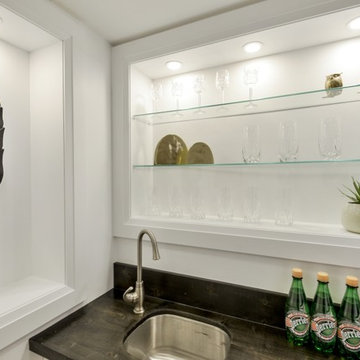
An unfinished basement was transformed into this modern & contemporary space for our clients to entertain and spend time with family. It includes a home theater, lounge, wet bar, guest space and 3 pc washroom. The bar front was clad with beautiful cement tiles, equipped with a sink and lots of storage. Niches were used to display decor and glassware. LED lighting lights up the front and back of the bar. A barrel vault ceiling was built to hide a single run of ducting which would have given an otherwise asymmetrical look to the space. Symmetry is paramount in Wilde North Design.
Bar front is tiled with handmade encaustic tiles.
Handmade wood counter tops with ebony stain.
Recessed LED lighting for counter top.
Recessed LED lighting on bar front to highlight the encaustic tiles.
Triple Niches for display with integrated lighting.
Stainless steel under counter sink and matching hardware.
Floor is tiled with wood look porcelain tiles.
Screwless face plates used for all switches.
Under counter mini fridge.
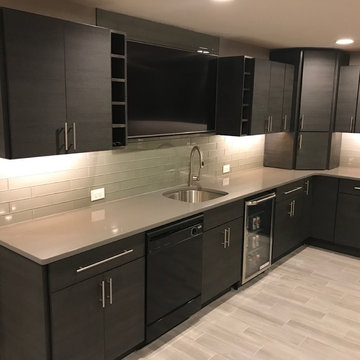
Свежая идея для дизайна: большой угловой домашний бар в стиле модернизм с мойкой, врезной мойкой, плоскими фасадами, черными фасадами, столешницей из кварцевого агломерата, серым фартуком, фартуком из стеклянной плитки, полом из керамической плитки, серым полом и серой столешницей - отличное фото интерьера
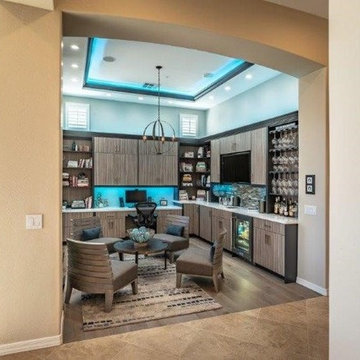
Pat Kofahl, Photographer
Свежая идея для дизайна: угловой домашний бар среднего размера в стиле неоклассика (современная классика) с мойкой, врезной мойкой, плоскими фасадами, светлыми деревянными фасадами, столешницей из кварцевого агломерата, серым фартуком, фартуком из стеклянной плитки, паркетным полом среднего тона, серым полом и белой столешницей - отличное фото интерьера
Свежая идея для дизайна: угловой домашний бар среднего размера в стиле неоклассика (современная классика) с мойкой, врезной мойкой, плоскими фасадами, светлыми деревянными фасадами, столешницей из кварцевого агломерата, серым фартуком, фартуком из стеклянной плитки, паркетным полом среднего тона, серым полом и белой столешницей - отличное фото интерьера
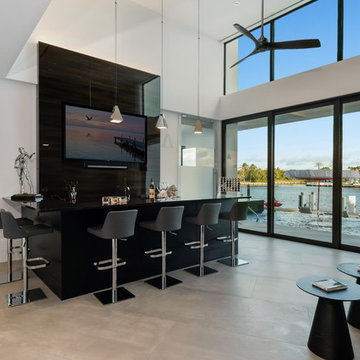
high gloss accent wall
Пример оригинального дизайна: угловой домашний бар в современном стиле с барной стойкой, черными фасадами и серым полом
Пример оригинального дизайна: угловой домашний бар в современном стиле с барной стойкой, черными фасадами и серым полом
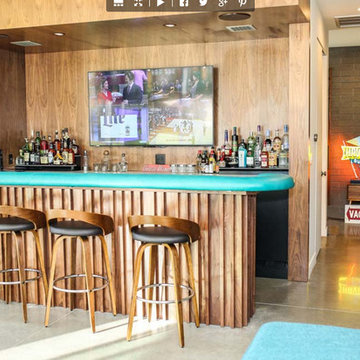
A passion project for The Fernandes family, “The Haverly” is the culmination of a multi-year dream for the clients, who had envisioned a complimentary pool house to go with their authentic mid-century modern home since purchasing it years ago. They took their time, scouring construction sites for the unique Haver Block, a pre-cast signature brick, long since out of production, that was a staple of famed local architect, Ralph Haver. They also obtained and held onto period-appropriate decorative panels from the Biltmore during one of its many remodels.
The structure itself takes outdoor/indoor living to another level, with 30 linear feet of the exterior being retractable floor-to-ceiling glass panels, meeting on a corner. This presented a fun design challenge for Zach Burns of MODE Architecture, who had to figure out how to cantilever the majority of the exterior roof with a minimum of visible support. The glass is offset by exposed CMU, with a specific linear grout pattern, and a metal roof fascia with complementary linear detail.
The focal point of course is the custom-made walnut bar, complete with period-specific “boomerang” laminate tops and padded leather bar rail. Behind the bar is a commercial-grade bar set up, highlighted by an 80” TV with the capability to split into 4 smaller pictures (period specific to the 21st century!) The bathroom tile matches the pool coping tile, the cozy semi-private office is enhanced by a gorgeous piece of 1950s furniture, and the one-of-a-kind neon sign was a gift from Regency to close friends.
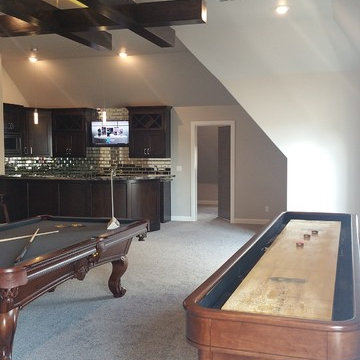
Идея дизайна: большой угловой домашний бар в стиле неоклассика (современная классика) с мойкой, врезной мойкой, фасадами в стиле шейкер, темными деревянными фасадами, гранитной столешницей, ковровым покрытием, зеркальным фартуком, серым полом и серым фартуком
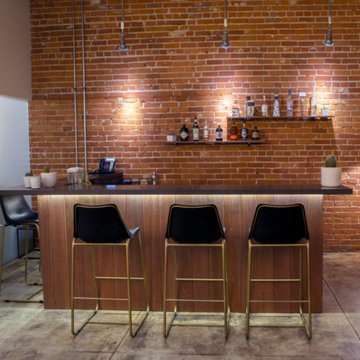
Стильный дизайн: угловой домашний бар среднего размера в стиле лофт с барной стойкой, открытыми фасадами, столешницей из акрилового камня, красным фартуком, фартуком из кирпича, бетонным полом и серым полом - последний тренд
Угловой домашний бар с серым полом – фото дизайна интерьера
4