Угловой домашний бар с фартуком из кирпича – фото дизайна интерьера
Сортировать:
Бюджет
Сортировать:Популярное за сегодня
41 - 60 из 82 фото
1 из 3
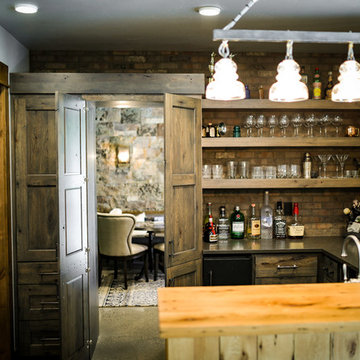
Пример оригинального дизайна: угловой домашний бар среднего размера в стиле рустика с барной стойкой, открытыми фасадами, темными деревянными фасадами, столешницей из кварцевого агломерата, коричневым фартуком, фартуком из кирпича, бетонным полом и коричневым полом
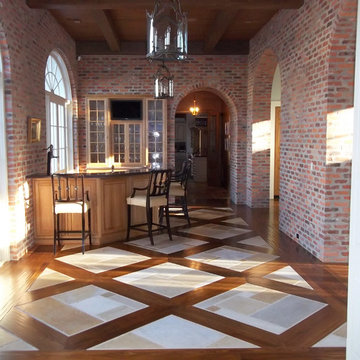
На фото: угловой домашний бар среднего размера в классическом стиле с барной стойкой, врезной мойкой, фасадами с выступающей филенкой, светлыми деревянными фасадами, гранитной столешницей, красным фартуком, фартуком из кирпича, полом из травертина и бежевым полом
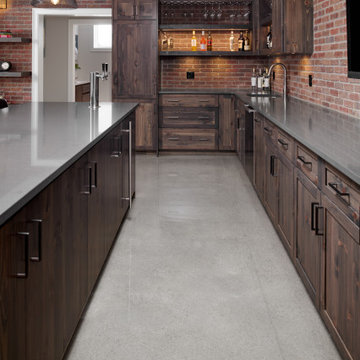
Свежая идея для дизайна: угловой домашний бар в стиле рустика с барной стойкой, врезной мойкой, фасадами в стиле шейкер, темными деревянными фасадами, столешницей из кварцита, красным фартуком, фартуком из кирпича, бетонным полом, серым полом и серой столешницей - отличное фото интерьера
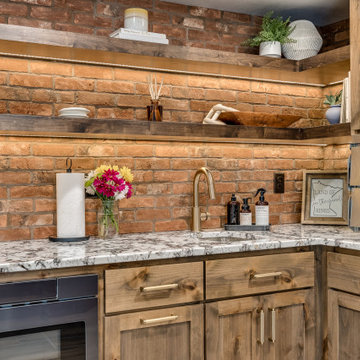
When our long-time VIP clients let us know they were ready to finish the basement that was a part of our original addition we were jazzed and for a few reasons.
One, they have complete trust in us and never shy away from any of our crazy ideas, and two they wanted the space to feel like local restaurant Brick & Bourbon with moody vibes, lots of wooden accents, and statement lighting.
They had a couple more requests, which we implemented such as a movie theater room with theater seating, completely tiled guest bathroom that could be "hosed down if necessary," ceiling features, drink rails, unexpected storage door, and wet bar that really is more of a kitchenette.
So, not a small list to tackle.
Alongside Tschida Construction we made all these things happen.
Photographer- Chris Holden Photos
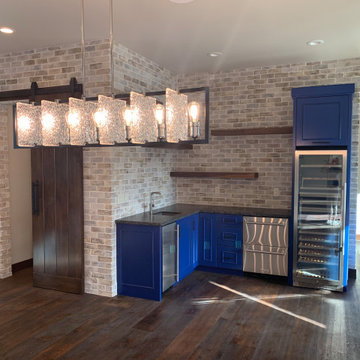
Стильный дизайн: угловой домашний бар с мойкой, врезной мойкой, синими фасадами, фартуком из кирпича, темным паркетным полом и черной столешницей - последний тренд
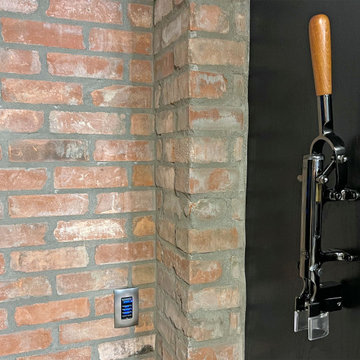
Wine opener & Control4 Keypad adjacent to the Home Theater in the Lounge/ Bar area.
Пример оригинального дизайна: большой угловой домашний бар в стиле фьюжн с мойкой, монолитной мойкой, фасадами с утопленной филенкой, черными фасадами, гранитной столешницей, фартуком из кирпича, паркетным полом среднего тона, коричневым полом и серой столешницей
Пример оригинального дизайна: большой угловой домашний бар в стиле фьюжн с мойкой, монолитной мойкой, фасадами с утопленной филенкой, черными фасадами, гранитной столешницей, фартуком из кирпича, паркетным полом среднего тона, коричневым полом и серой столешницей
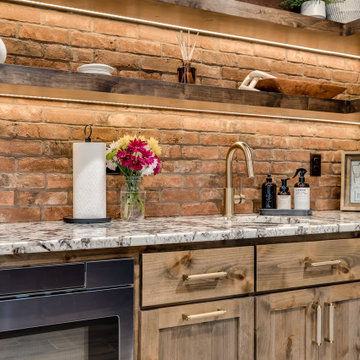
When our long-time VIP clients let us know they were ready to finish the basement that was a part of our original addition we were jazzed and for a few reasons.
One, they have complete trust in us and never shy away from any of our crazy ideas, and two they wanted the space to feel like local restaurant Brick & Bourbon with moody vibes, lots of wooden accents, and statement lighting.
They had a couple more requests, which we implemented such as a movie theater room with theater seating, completely tiled guest bathroom that could be "hosed down if necessary," ceiling features, drink rails, unexpected storage door, and wet bar that really is more of a kitchenette.
So, not a small list to tackle.
Alongside Tschida Construction we made all these things happen.
Photographer- Chris Holden Photos
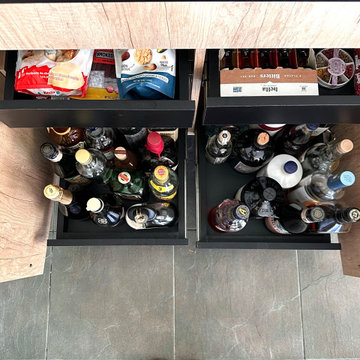
Идея дизайна: угловой домашний бар среднего размера в стиле лофт с монолитной мойкой, подвесными полками, светлыми деревянными фасадами, гранитной столешницей, серым фартуком, фартуком из кирпича, полом из керамогранита, серым полом и черной столешницей без мойки
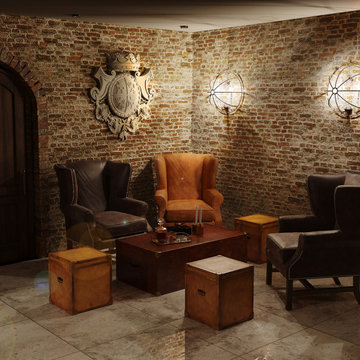
Пример оригинального дизайна: угловой домашний бар среднего размера в стиле ретро с барной стойкой, деревянной столешницей, коричневым фартуком, фартуком из кирпича, мраморным полом, серым полом и коричневой столешницей
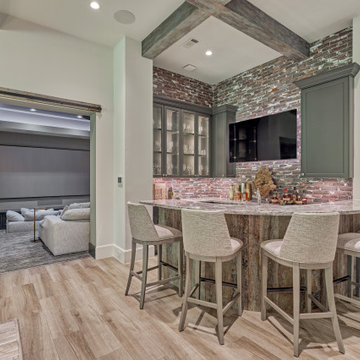
The ultimate hangout space is complete with a wet bar, pool table, and an array of golf memorabilia. Enhanced by the brick backsplash, exposed wood beams, and the sliding barn door, this space achieves a blend of refined sophistication and rustic charm.
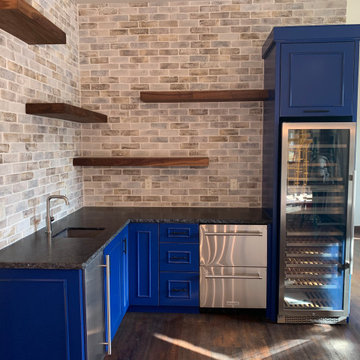
Источник вдохновения для домашнего уюта: угловой домашний бар с мойкой, врезной мойкой, синими фасадами, фартуком из кирпича, темным паркетным полом и черной столешницей
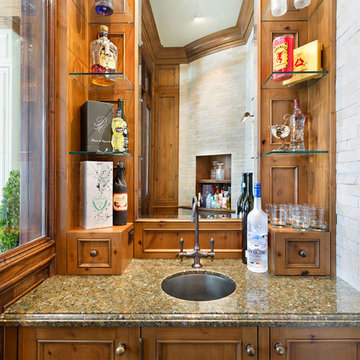
Home Bar
Пример оригинального дизайна: угловой домашний бар среднего размера в средиземноморском стиле с мойкой, врезной мойкой, фасадами с утопленной филенкой, фасадами цвета дерева среднего тона, гранитной столешницей, бежевым фартуком, фартуком из кирпича, полом из керамогранита, бежевым полом и разноцветной столешницей
Пример оригинального дизайна: угловой домашний бар среднего размера в средиземноморском стиле с мойкой, врезной мойкой, фасадами с утопленной филенкой, фасадами цвета дерева среднего тона, гранитной столешницей, бежевым фартуком, фартуком из кирпича, полом из керамогранита, бежевым полом и разноцветной столешницей
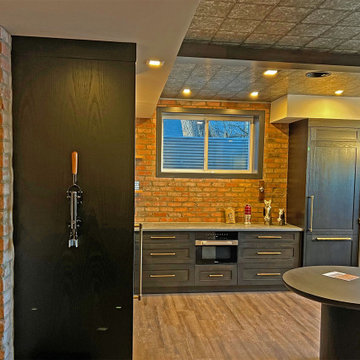
Lounge/ Bar area adjacent to the Home Theater. Distributed audio to high end in-ceiling speakers and a wall mounted SmartTV over the fireplace make this a great space on it's own. Control4 lighting and Home Automation control.

A close friend of one of our owners asked for some help, inspiration, and advice in developing an area in the mezzanine level of their commercial office/shop so that they could entertain friends, family, and guests. They wanted a bar area, a poker area, and seating area in a large open lounge space. So although this was not a full-fledged Four Elements project, it involved a Four Elements owner's design ideas and handiwork, a few Four Elements sub-trades, and a lot of personal time to help bring it to fruition. You will recognize similar design themes as used in the Four Elements office like barn-board features, live edge wood counter-tops, and specialty LED lighting seen in many of our projects. And check out the custom poker table and beautiful rope/beam light fixture constructed by our very own Peter Russell. What a beautiful and cozy space!
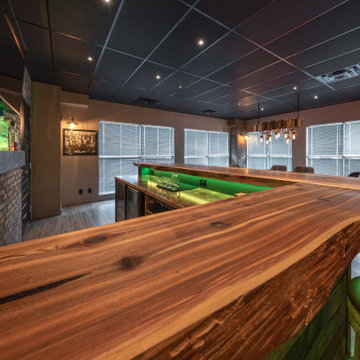
A close friend of one of our owners asked for some help, inspiration, and advice in developing an area in the mezzanine level of their commercial office/shop so that they could entertain friends, family, and guests. They wanted a bar area, a poker area, and seating area in a large open lounge space. So although this was not a full-fledged Four Elements project, it involved a Four Elements owner's design ideas and handiwork, a few Four Elements sub-trades, and a lot of personal time to help bring it to fruition. You will recognize similar design themes as used in the Four Elements office like barn-board features, live edge wood counter-tops, and specialty LED lighting seen in many of our projects. And check out the custom poker table and beautiful rope/beam light fixture constructed by our very own Peter Russell. What a beautiful and cozy space!

A close friend of one of our owners asked for some help, inspiration, and advice in developing an area in the mezzanine level of their commercial office/shop so that they could entertain friends, family, and guests. They wanted a bar area, a poker area, and seating area in a large open lounge space. So although this was not a full-fledged Four Elements project, it involved a Four Elements owner's design ideas and handiwork, a few Four Elements sub-trades, and a lot of personal time to help bring it to fruition. You will recognize similar design themes as used in the Four Elements office like barn-board features, live edge wood counter-tops, and specialty LED lighting seen in many of our projects. And check out the custom poker table and beautiful rope/beam light fixture constructed by our very own Peter Russell. What a beautiful and cozy space!
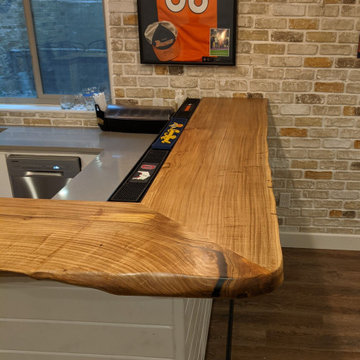
Elm slab bar top with live edge and built in drink rail. Custom built by Where Wood Meets Steel.
Идея дизайна: угловой домашний бар среднего размера в стиле неоклассика (современная классика) с барной стойкой, врезной мойкой, белыми фасадами, деревянной столешницей, коричневым фартуком, фартуком из кирпича и коричневой столешницей
Идея дизайна: угловой домашний бар среднего размера в стиле неоклассика (современная классика) с барной стойкой, врезной мойкой, белыми фасадами, деревянной столешницей, коричневым фартуком, фартуком из кирпича и коричневой столешницей

Elm slab bar top with live edge and built in drink rail. Custom built by Where Wood Meets Steel.
На фото: угловой домашний бар среднего размера в стиле неоклассика (современная классика) с барной стойкой, врезной мойкой, белыми фасадами, деревянной столешницей, коричневым фартуком, фартуком из кирпича, темным паркетным полом, коричневым полом и коричневой столешницей с
На фото: угловой домашний бар среднего размера в стиле неоклассика (современная классика) с барной стойкой, врезной мойкой, белыми фасадами, деревянной столешницей, коричневым фартуком, фартуком из кирпича, темным паркетным полом, коричневым полом и коричневой столешницей с
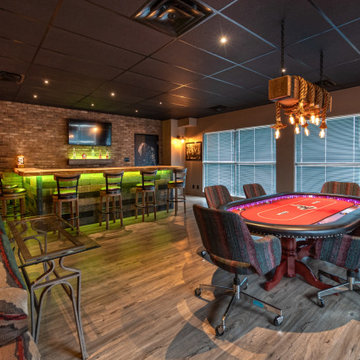
A close friend of one of our owners asked for some help, inspiration, and advice in developing an area in the mezzanine level of their commercial office/shop so that they could entertain friends, family, and guests. They wanted a bar area, a poker area, and seating area in a large open lounge space. So although this was not a full-fledged Four Elements project, it involved a Four Elements owner's design ideas and handiwork, a few Four Elements sub-trades, and a lot of personal time to help bring it to fruition. You will recognize similar design themes as used in the Four Elements office like barn-board features, live edge wood counter-tops, and specialty LED lighting seen in many of our projects. And check out the custom poker table and beautiful rope/beam light fixture constructed by our very own Peter Russell. What a beautiful and cozy space!
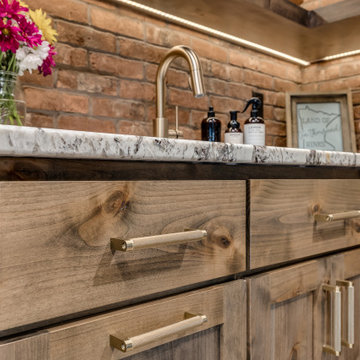
When our long-time VIP clients let us know they were ready to finish the basement that was a part of our original addition we were jazzed and for a few reasons.
One, they have complete trust in us and never shy away from any of our crazy ideas, and two they wanted the space to feel like local restaurant Brick & Bourbon with moody vibes, lots of wooden accents, and statement lighting.
They had a couple more requests, which we implemented such as a movie theater room with theater seating, completely tiled guest bathroom that could be "hosed down if necessary," ceiling features, drink rails, unexpected storage door, and wet bar that really is more of a kitchenette.
So, not a small list to tackle.
Alongside Tschida Construction we made all these things happen.
Photographer- Chris Holden Photos
Угловой домашний бар с фартуком из кирпича – фото дизайна интерьера
3