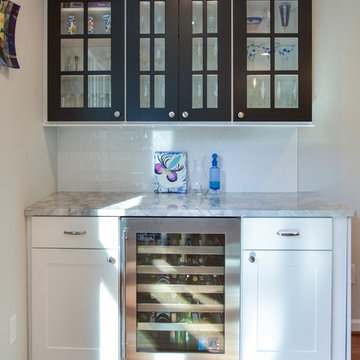Угловой домашний бар с белым фартуком – фото дизайна интерьера
Сортировать:
Бюджет
Сортировать:Популярное за сегодня
21 - 40 из 537 фото
1 из 3
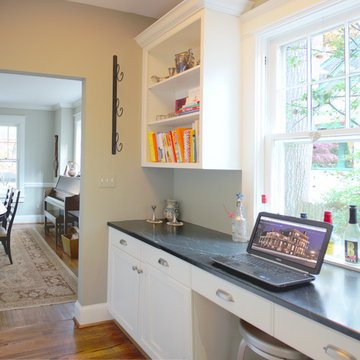
Having an office desk against a window is a great way to let natural light in as well as look out to nature
На фото: большой угловой домашний бар в классическом стиле с врезной мойкой, фасадами с утопленной филенкой, белыми фасадами, мраморной столешницей, белым фартуком, фартуком из керамической плитки и паркетным полом среднего тона с
На фото: большой угловой домашний бар в классическом стиле с врезной мойкой, фасадами с утопленной филенкой, белыми фасадами, мраморной столешницей, белым фартуком, фартуком из керамической плитки и паркетным полом среднего тона с
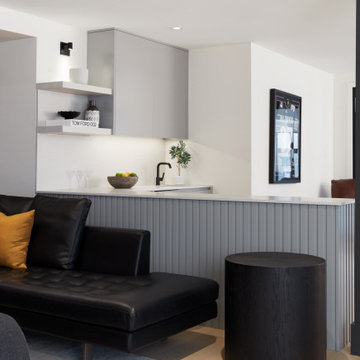
A modern cool-toned grey bar showcases a sleek slatted peninsula with comfortable seating that offers a perfect view of the TV, creating the ultimate entertainment spot.

Свежая идея для дизайна: угловая бар-тележка в современном стиле с фасадами в стиле шейкер, белыми фасадами, столешницей из талькохлорита, белым фартуком, фартуком из кирпича, светлым паркетным полом, бежевым полом и черной столешницей - отличное фото интерьера

Стильный дизайн: угловой домашний бар среднего размера в стиле неоклассика (современная классика) с барной стойкой, врезной мойкой, стеклянными фасадами, черными фасадами, гранитной столешницей, белым фартуком, фартуком из каменной плитки, полом из ламината, серым полом и бежевой столешницей - последний тренд

Total first floor renovation in Bridgewater, NJ. This young family added 50% more space and storage to their home without moving. By reorienting rooms and using their existing space more creatively, we were able to achieve all their wishes. This comprehensive 8 month renovation included:
1-removal of a wall between the kitchen and old dining room to double the kitchen space.
2-closure of a window in the family room to reorient the flow and create a 186" long bookcase/storage/tv area with seating now facing the new kitchen.
3-a dry bar
4-a dining area in the kitchen/family room
5-total re-think of the laundry room to get them organized and increase storage/functionality
6-moving the dining room location and office
7-new ledger stone fireplace
8-enlarged opening to new dining room and custom iron handrail and balusters
9-2,000 sf of new 5" plank red oak flooring in classic grey color with color ties on ceiling in family room to match
10-new window in kitchen
11-custom iron hood in kitchen
12-creative use of tile
13-new trim throughout
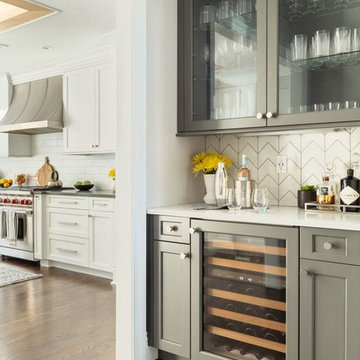
Adjoining butler’s pantry includes a Dolomite Chevron patterned backsplash with custom colored dark gray cabinetry and features a Sub Zero wine cooler.
Photo by Creepwalk Media

Источник вдохновения для домашнего уюта: маленький угловой домашний бар в стиле фьюжн с плоскими фасадами, синими фасадами, столешницей из кварцита, белым фартуком, фартуком из травертина, паркетным полом среднего тона, коричневым полом и белой столешницей без мойки, раковины для на участке и в саду
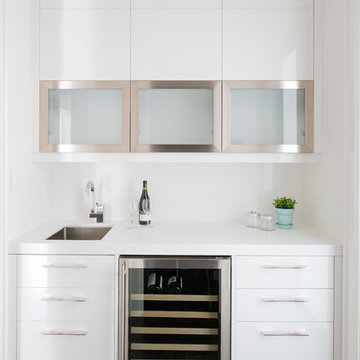
Jason Hartog Photography
Идея дизайна: большой угловой домашний бар в современном стиле с плоскими фасадами, фасадами цвета дерева среднего тона, столешницей из кварцевого агломерата, белым фартуком, фартуком из каменной плиты и темным паркетным полом
Идея дизайна: большой угловой домашний бар в современном стиле с плоскими фасадами, фасадами цвета дерева среднего тона, столешницей из кварцевого агломерата, белым фартуком, фартуком из каменной плиты и темным паркетным полом

We’ve carefully crafted every inch of this home to bring you something never before seen in this area! Modern front sidewalk and landscape design leads to the architectural stone and cedar front elevation, featuring a contemporary exterior light package, black commercial 9’ window package and 8 foot Art Deco, mahogany door. Additional features found throughout include a two-story foyer that showcases the horizontal metal railings of the oak staircase, powder room with a floating sink and wall-mounted gold faucet and great room with a 10’ ceiling, modern, linear fireplace and 18’ floating hearth, kitchen with extra-thick, double quartz island, full-overlay cabinets with 4 upper horizontal glass-front cabinets, premium Electrolux appliances with convection microwave and 6-burner gas range, a beverage center with floating upper shelves and wine fridge, first-floor owner’s suite with washer/dryer hookup, en-suite with glass, luxury shower, rain can and body sprays, LED back lit mirrors, transom windows, 16’ x 18’ loft, 2nd floor laundry, tankless water heater and uber-modern chandeliers and decorative lighting. Rear yard is fenced and has a storage shed.

Part bar and part drop-zone, this multi-use space provides functional storage and counter space whether they're hosting a party or organizing the kids' schedules.
© Deborah Scannell Photography
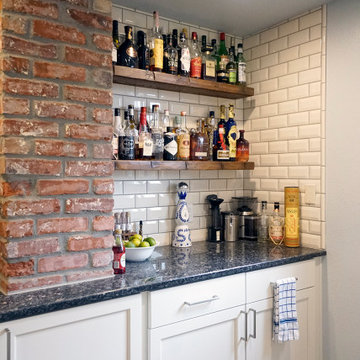
На фото: угловой домашний бар среднего размера в современном стиле с врезной мойкой, фасадами в стиле шейкер, белыми фасадами, гранитной столешницей, белым фартуком, фартуком из керамической плитки, полом из винила, серым полом и синей столешницей с
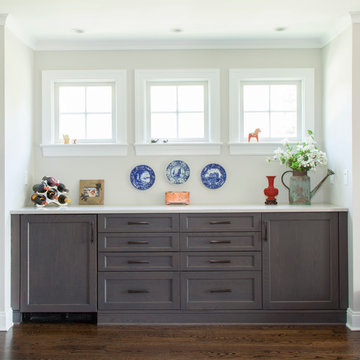
Источник вдохновения для домашнего уюта: большой угловой домашний бар в стиле кантри с фасадами в стиле шейкер, белыми фасадами, столешницей из кварцевого агломерата, белым фартуком, фартуком из плитки мозаики и темным паркетным полом
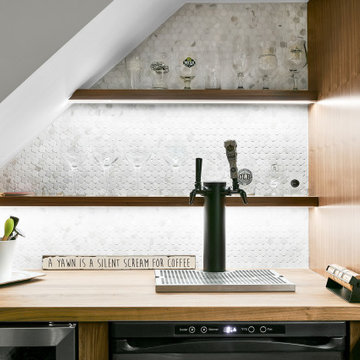
Пример оригинального дизайна: угловой домашний бар среднего размера в стиле модернизм с врезной мойкой, фасадами в стиле шейкер, фасадами цвета дерева среднего тона, столешницей из кварцевого агломерата, белым фартуком, зеркальным фартуком, полом из винила, черным полом и белой столешницей
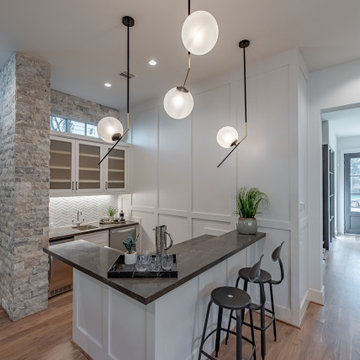
Contemporary Wet bar with herringbone backsplash, stone wall accent, and white wainscoting.
Идея дизайна: большой угловой домашний бар в современном стиле с мойкой, стеклянными фасадами, белым фартуком, черной столешницей, монолитной мойкой, белыми фасадами, столешницей из кварцита, фартуком из плитки мозаики и светлым паркетным полом
Идея дизайна: большой угловой домашний бар в современном стиле с мойкой, стеклянными фасадами, белым фартуком, черной столешницей, монолитной мойкой, белыми фасадами, столешницей из кварцита, фартуком из плитки мозаики и светлым паркетным полом
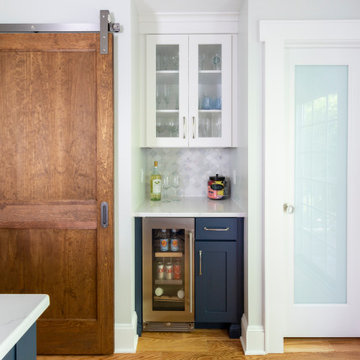
Coastal blueberry and white kitchen in central new jersey. The deep wood accents make the white and blue pop and add a warmth to the space.
Источник вдохновения для домашнего уюта: угловой домашний бар среднего размера в стиле неоклассика (современная классика) с врезной мойкой, фасадами в стиле шейкер, синими фасадами, столешницей из кварцевого агломерата, белым фартуком, фартуком из мрамора, паркетным полом среднего тона и белой столешницей
Источник вдохновения для домашнего уюта: угловой домашний бар среднего размера в стиле неоклассика (современная классика) с врезной мойкой, фасадами в стиле шейкер, синими фасадами, столешницей из кварцевого агломерата, белым фартуком, фартуком из мрамора, паркетным полом среднего тона и белой столешницей
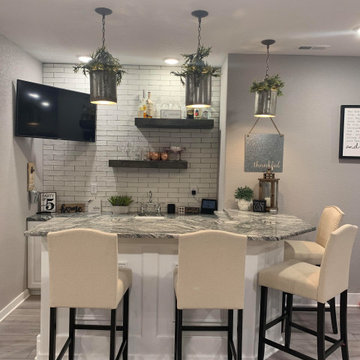
Стильный дизайн: угловой домашний бар среднего размера в стиле модернизм с барной стойкой, врезной мойкой, фасадами с выступающей филенкой, белыми фасадами, столешницей из кварцевого агломерата, белым фартуком, фартуком из кирпича, полом из винила, серым полом и серой столешницей - последний тренд
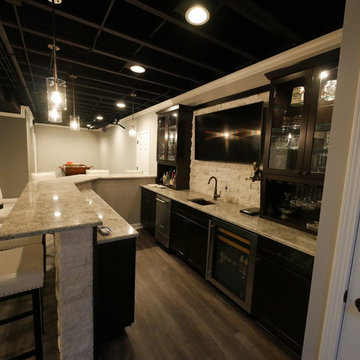
На фото: угловой домашний бар среднего размера в стиле неоклассика (современная классика) с барной стойкой, врезной мойкой, стеклянными фасадами, черными фасадами, гранитной столешницей, белым фартуком, фартуком из каменной плитки, полом из ламината, серым полом и бежевой столешницей с
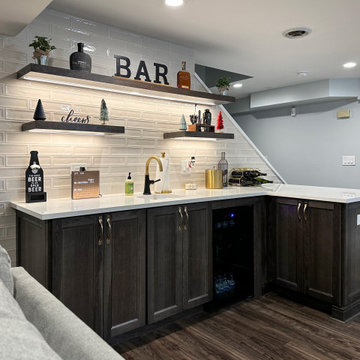
Basement remodel completed by Advance Design Studio. Project highlights include new flooring throughout, a wet bar with seating, and a built-in entertainment wall. This space was designed with both adults and kids in mind, and our clients are thrilled with their new basement living space!
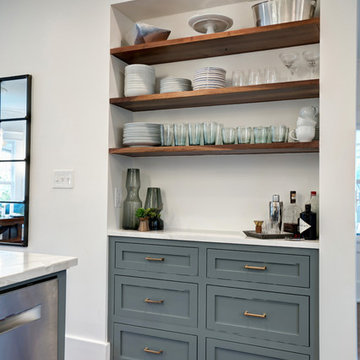
Contemporary custom built kitchen in historic OKC neighborhood. Solid walnut floating shelves in inset nook. Dry Bar complete with soft close drawer glides and quartz countertops
Угловой домашний бар с белым фартуком – фото дизайна интерьера
2
