Угловой домашний бар – фото дизайна интерьера с высоким бюджетом
Сортировать:
Бюджет
Сортировать:Популярное за сегодня
181 - 200 из 1 261 фото
1 из 3
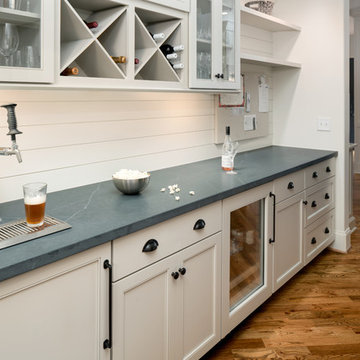
This long hallway separating the formal dining room from the kitchen is the perfect place for a bar. The counter can easily serve as a buffet during large gatherings.
© Deborah Scannell Photography
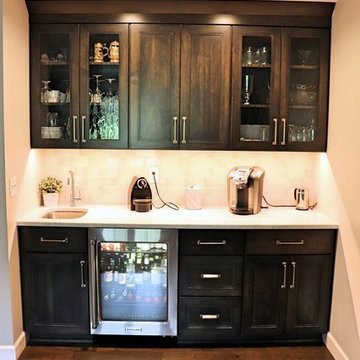
Kitchen remodel with painted white Maple cabinets and a large dark stained island by Becker Cabinetry. There's a hidden pantry between the microwave and ovens. This is an additional serving area/bar we added in their formal living room which became their "wine room".
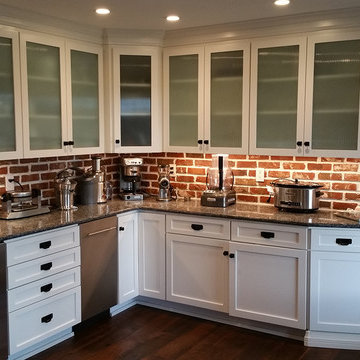
Devin
Пример оригинального дизайна: угловой домашний бар среднего размера в стиле кантри с фасадами с утопленной филенкой, белыми фасадами, гранитной столешницей, красным фартуком, фартуком из каменной плитки и темным паркетным полом
Пример оригинального дизайна: угловой домашний бар среднего размера в стиле кантри с фасадами с утопленной филенкой, белыми фасадами, гранитной столешницей, красным фартуком, фартуком из каменной плитки и темным паркетным полом

Game room bar area
Стильный дизайн: угловой домашний бар среднего размера в классическом стиле с барной стойкой, врезной мойкой, фасадами с выступающей филенкой, фасадами цвета дерева среднего тона, гранитной столешницей, разноцветным фартуком, фартуком из плитки мозаики и полом из сланца - последний тренд
Стильный дизайн: угловой домашний бар среднего размера в классическом стиле с барной стойкой, врезной мойкой, фасадами с выступающей филенкой, фасадами цвета дерева среднего тона, гранитной столешницей, разноцветным фартуком, фартуком из плитки мозаики и полом из сланца - последний тренд
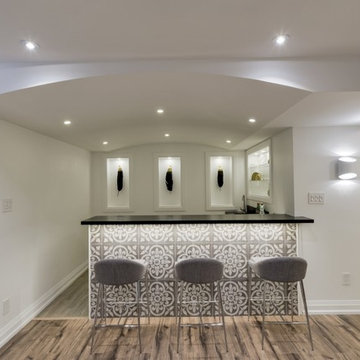
An unfinished basement was transformed into this modern & contemporary space for our clients to entertain and spend time with family. It includes a home theater, lounge, wet bar, guest space and 3 pc washroom. The bar front was clad with beautiful cement tiles, equipped with a sink and lots of storage. Niches were used to display decor and glassware. LED lighting lights up the front and back of the bar. A barrel vault ceiling was built to hide a single run of ducting which would have given an otherwise asymmetrical look to the space. Symmetry is paramount in Wilde North Design.
Bar front is tiled with handmade encaustic tiles.
Handmade wood counter tops with ebony stain.
Recessed LED lighting for counter top.
Recessed LED lighting on bar front to highlight the encaustic tiles.
Triple Niches for display with integrated lighting.
Stainless steel under counter sink and matching hardware.
Floor is tiled with wood look porcelain tiles.
Screwless face plates used for all switches.
Under counter mini fridge.
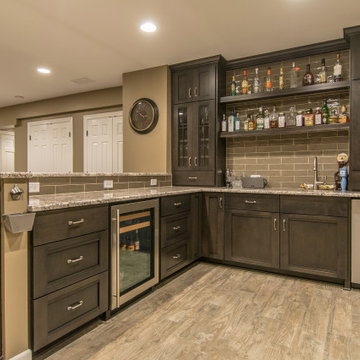
Full custom basement wet bar and entertainment area with bar stools and marble countertops. Built for large or small gatherings.
Стильный дизайн: большой угловой домашний бар в стиле модернизм с барной стойкой, врезной мойкой, мраморной столешницей, серым фартуком, фартуком из каменной плитки, полом из ламината, бежевым полом и серой столешницей - последний тренд
Стильный дизайн: большой угловой домашний бар в стиле модернизм с барной стойкой, врезной мойкой, мраморной столешницей, серым фартуком, фартуком из каменной плитки, полом из ламината, бежевым полом и серой столешницей - последний тренд
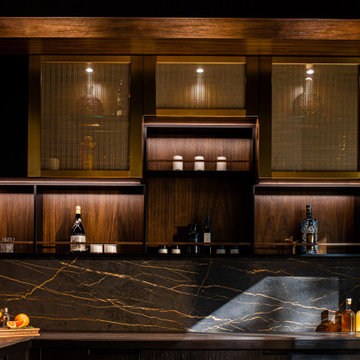
A modern space for entertaining. Custom cabinetry, with limitless configurations and finishes.
На фото: маленький угловой домашний бар в стиле модернизм с стеклянными фасадами, черными фасадами, столешницей из акрилового камня, черным фартуком, фартуком из кварцевого агломерата и черной столешницей без мойки, раковины для на участке и в саду
На фото: маленький угловой домашний бар в стиле модернизм с стеклянными фасадами, черными фасадами, столешницей из акрилового камня, черным фартуком, фартуком из кварцевого агломерата и черной столешницей без мойки, раковины для на участке и в саду
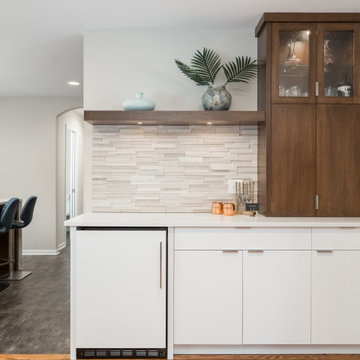
На фото: угловой домашний бар среднего размера в стиле ретро с плоскими фасадами, фасадами цвета дерева среднего тона, мраморной столешницей, разноцветным фартуком, фартуком из керамической плитки и белой столешницей с

A family contacted us to come up with a basement renovation design project including wet bar, wine cellar, and family media room. The owners had modern sensibilities and wanted an interesting color palette.
Photography: Jared Kuzia
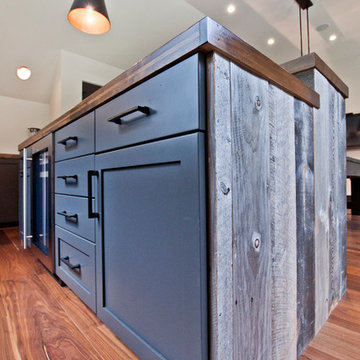
Designed by Victoria Highfill, Photography by Melissa M Mills
Пример оригинального дизайна: угловой домашний бар среднего размера в стиле фьюжн с мойкой, врезной мойкой, фасадами в стиле шейкер, серыми фасадами, деревянной столешницей, паркетным полом среднего тона, коричневым полом и коричневой столешницей
Пример оригинального дизайна: угловой домашний бар среднего размера в стиле фьюжн с мойкой, врезной мойкой, фасадами в стиле шейкер, серыми фасадами, деревянной столешницей, паркетным полом среднего тона, коричневым полом и коричневой столешницей
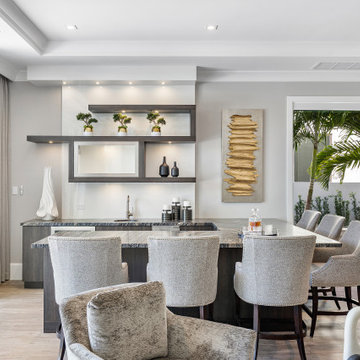
Home bar in great room.
Пример оригинального дизайна: большой угловой домашний бар в стиле неоклассика (современная классика) с барной стойкой, монолитной мойкой, подвесными полками, коричневыми фасадами, гранитной столешницей, паркетным полом среднего тона, бежевым полом и серой столешницей
Пример оригинального дизайна: большой угловой домашний бар в стиле неоклассика (современная классика) с барной стойкой, монолитной мойкой, подвесными полками, коричневыми фасадами, гранитной столешницей, паркетным полом среднего тона, бежевым полом и серой столешницей

Gardner/Fox created this clients' ultimate man cave! What began as an unfinished basement is now 2,250 sq. ft. of rustic modern inspired joy! The different amenities in this space include a wet bar, poker, billiards, foosball, entertainment area, 3/4 bath, sauna, home gym, wine wall, and last but certainly not least, a golf simulator. To create a harmonious rustic modern look the design includes reclaimed barnwood, matte black accents, and modern light fixtures throughout the space.

На фото: угловой домашний бар среднего размера в стиле неоклассика (современная классика) с мойкой, врезной мойкой, фасадами с утопленной филенкой, белыми фасадами, серым фартуком, фартуком из стеклянной плитки, паркетным полом среднего тона, коричневым полом, серой столешницей и гранитной столешницей с
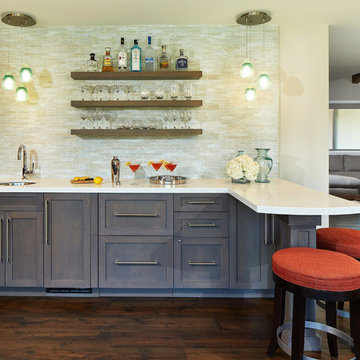
Стильный дизайн: угловой домашний бар среднего размера в современном стиле с барной стойкой, врезной мойкой, фасадами в стиле шейкер, серыми фасадами, столешницей из кварцевого агломерата, разноцветным фартуком, фартуком из стеклянной плитки и темным паркетным полом - последний тренд
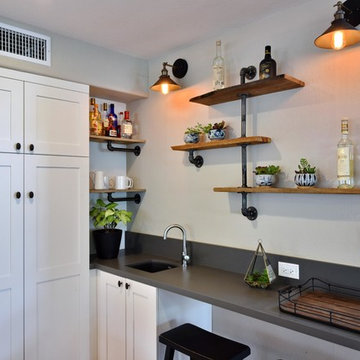
На фото: угловой домашний бар среднего размера в стиле лофт с фасадами в стиле шейкер, белыми фасадами, столешницей из кварцевого агломерата, светлым паркетным полом, коричневым полом, мойкой, врезной мойкой и серым фартуком с
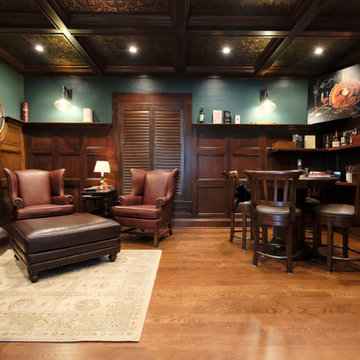
Alan Petersime
На фото: угловой домашний бар среднего размера в классическом стиле с мойкой, открытыми фасадами, темными деревянными фасадами, деревянной столешницей, светлым паркетным полом и коричневым полом с
На фото: угловой домашний бар среднего размера в классическом стиле с мойкой, открытыми фасадами, темными деревянными фасадами, деревянной столешницей, светлым паркетным полом и коричневым полом с

This client wanted to have their kitchen as their centerpiece for their house. As such, I designed this kitchen to have a dark walnut natural wood finish with timeless white kitchen island combined with metal appliances.
The entire home boasts an open, minimalistic, elegant, classy, and functional design, with the living room showcasing a unique vein cut silver travertine stone showcased on the fireplace. Warm colors were used throughout in order to make the home inviting in a family-friendly setting.
---
Project designed by Montecito interior designer Margarita Bravo. She serves Montecito as well as surrounding areas such as Hope Ranch, Summerland, Santa Barbara, Isla Vista, Mission Canyon, Carpinteria, Goleta, Ojai, Los Olivos, and Solvang.
For more about MARGARITA BRAVO, visit here: https://www.margaritabravo.com/
To learn more about this project, visit here: https://www.margaritabravo.com/portfolio/observatory-park/
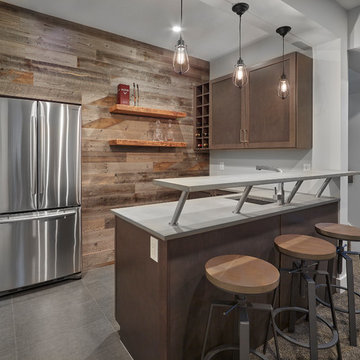
This is a warm and inviting area to entertain. This basement bar boasts this wood feature wall with flush mount fridge.
Идея дизайна: угловой домашний бар среднего размера в стиле неоклассика (современная классика) с барной стойкой, врезной мойкой, столешницей из кварцевого агломерата, полом из керамической плитки, серой столешницей, фасадами в стиле шейкер, темными деревянными фасадами и серым полом
Идея дизайна: угловой домашний бар среднего размера в стиле неоклассика (современная классика) с барной стойкой, врезной мойкой, столешницей из кварцевого агломерата, полом из керамической плитки, серой столешницей, фасадами в стиле шейкер, темными деревянными фасадами и серым полом

Rob Karosis: Photographer
Идея дизайна: большой угловой домашний бар в стиле фьюжн с мойкой, врезной мойкой, фасадами цвета дерева среднего тона, гранитной столешницей, паркетным полом среднего тона, коричневым полом и фасадами в стиле шейкер
Идея дизайна: большой угловой домашний бар в стиле фьюжн с мойкой, врезной мойкой, фасадами цвета дерева среднего тона, гранитной столешницей, паркетным полом среднего тона, коричневым полом и фасадами в стиле шейкер
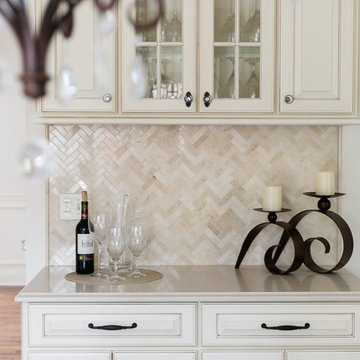
Oil rubbed bronze hardware and glass knobs echo the chandelier with lightly dripping crystals. The quartz countertop and marble backsplash reflect light, and the herringbone pattern adds interest.
Photography: Lauren Hagerstrom
Угловой домашний бар – фото дизайна интерьера с высоким бюджетом
10