Угловая лестница в стиле лофт – фото дизайна интерьера
Сортировать:
Бюджет
Сортировать:Популярное за сегодня
21 - 40 из 341 фото
1 из 3
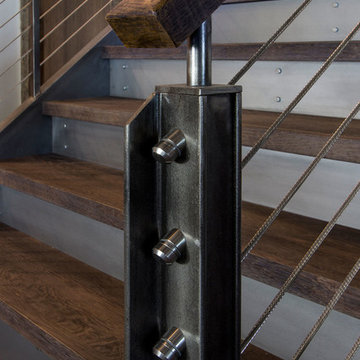
На фото: большая угловая металлическая лестница в стиле лофт с деревянными ступенями с
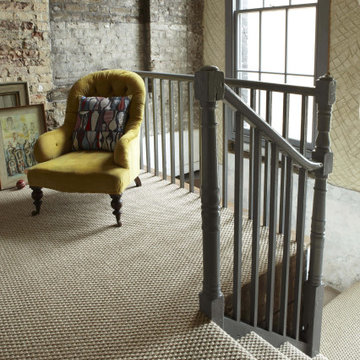
A mid-step between Sisal Panama and Bubbleweave, this Sisal Super Panama from Alternative Flooring is perfect for a rustic interior. Its unfussy medium-sized loop creates a subtle but tactile finish. Great for bedrooms, lounges and dining rooms.
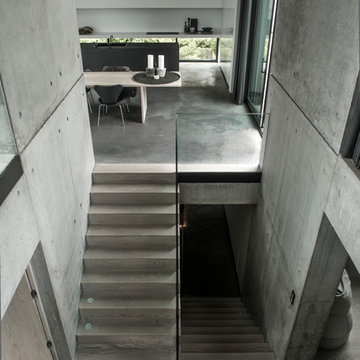
Sebastian Schroer. by Jesper Ray - Ray Photo
Стильный дизайн: огромная угловая деревянная лестница в стиле лофт с деревянными ступенями - последний тренд
Стильный дизайн: огромная угловая деревянная лестница в стиле лофт с деревянными ступенями - последний тренд
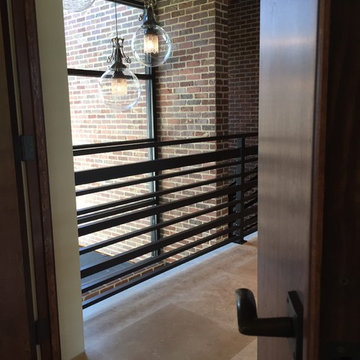
This is the landing for the staircase leading into the Master Suite of this home. This truly showcases the mixture of many elements; brick, metal, stone and wood. In the background are lighting fixtures from Designer, Nick Alain (formerly Luna Bella) which gives this space a soft glow and sparkle from the globe design.
Door Hardware provided by Ashley Norton, Urban Suite, Centaur Lever with Square Rosette, Dark Bronze Finish (Living Finish.)
Lighting provided by Nick Alain (formerly Luna Bella,) L. Welk Pendants, 14inch Globes with Crystal Bobeches.

DR
На фото: большая угловая лестница в стиле лофт с металлическими ступенями без подступенок
На фото: большая угловая лестница в стиле лофт с металлическими ступенями без подступенок
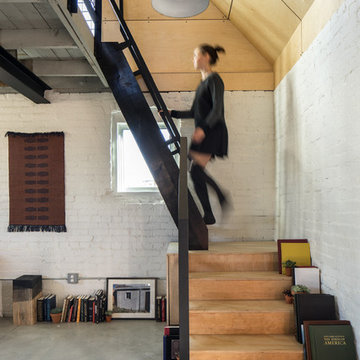
www.davidlauerphotography.com
Стильный дизайн: угловая деревянная лестница в стиле лофт с деревянными ступенями - последний тренд
Стильный дизайн: угловая деревянная лестница в стиле лофт с деревянными ступенями - последний тренд
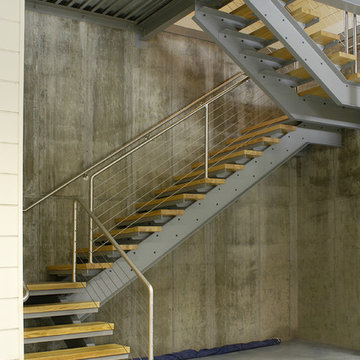
This 5,000 square-foot project consisted of a new barn structure on a sloping waterfront property. The structure itself is tucked into the hillside to allow direct access to an upper level space by driveway. The forms and details of the barn are in keeping with the existing, century-old main residence, located down-slope, and adjacent to the water’s edge.
The program included a lower-level three-bay garage, and an upper-level multi-use room both sporting polished concrete floors. Strong dedication to material quality and style provided the chance to introduce modern touches while maintaining the maturity of the site. Combining steel and timber framing brought the two styles together and offered the chance to utilize durable wood paneling on the interior and create an air-craft cable metal staircase linking the two levels. Whether using the space for work or play, this one-of-a-kind structure showcases all aspects of a personalized, functional barn.
Photographer: MTA
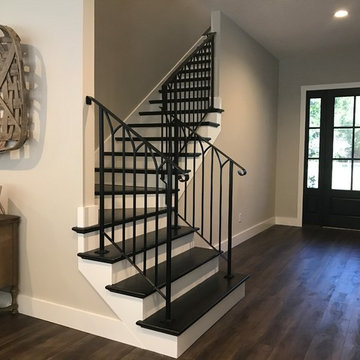
Main Made Studios
На фото: угловая лестница среднего размера в стиле лофт с крашенными деревянными ступенями и металлическими перилами
На фото: угловая лестница среднего размера в стиле лофт с крашенными деревянными ступенями и металлическими перилами
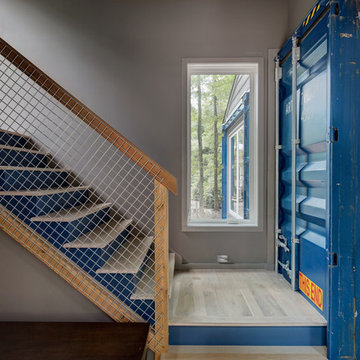
The peeks of container throughout the home are a nod to its signature architectural detail. Bringing the outdoors in was also important to the homeowners and the designers were able to harvest trees from the property to use throughout the home.
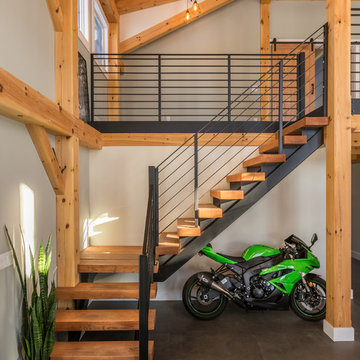
Свежая идея для дизайна: угловая лестница среднего размера в стиле лофт с деревянными ступенями и металлическими перилами без подступенок - отличное фото интерьера
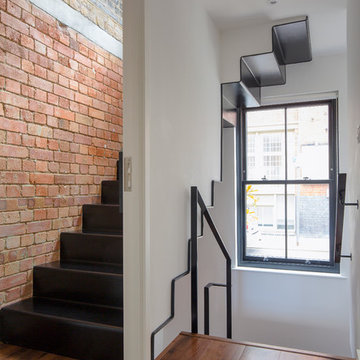
Folded 10mm steel powdercoated stair with plasterboard partition
©Tim Crocker
Идея дизайна: угловая металлическая лестница в стиле лофт с металлическими ступенями
Идея дизайна: угловая металлическая лестница в стиле лофт с металлическими ступенями
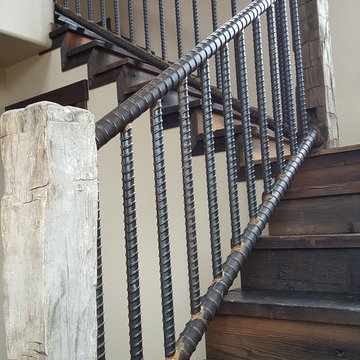
Weighing in at around 2,100 pounds this massive rebar handrail was fabricated inside the home due to its overwhelming weight.
This handrail was made out of #18 (2¼” diameter) rebar and the balusters are #10 (1¼” diameter) rebar. At the top of the stairs a 90 degree bend was required due to the post placement. Overall, this rebar handrail sets the tone for this old industrial look.
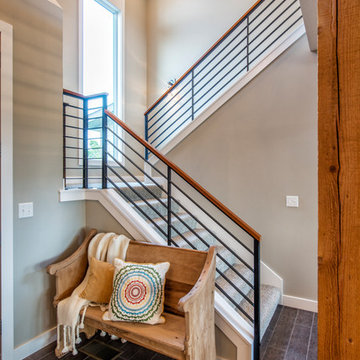
Photography by Starboard & Port of Springfield, MO.
Стильный дизайн: угловая лестница среднего размера в стиле лофт с ступенями с ковровым покрытием, ковровыми подступенками и металлическими перилами - последний тренд
Стильный дизайн: угловая лестница среднего размера в стиле лофт с ступенями с ковровым покрытием, ковровыми подступенками и металлическими перилами - последний тренд
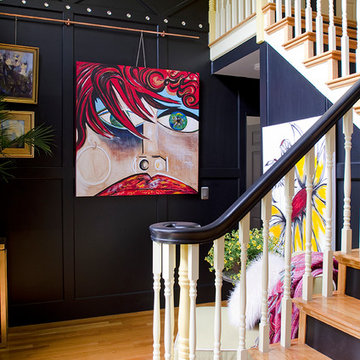
Пример оригинального дизайна: угловая деревянная лестница среднего размера в стиле лофт с деревянными ступенями и деревянными перилами
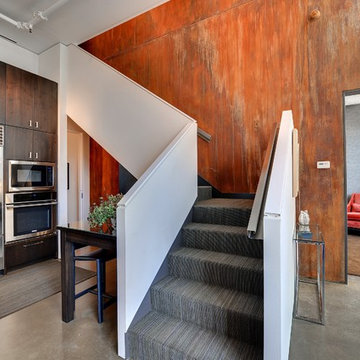
Идея дизайна: угловая лестница в стиле лофт с ступенями с ковровым покрытием и ковровыми подступенками
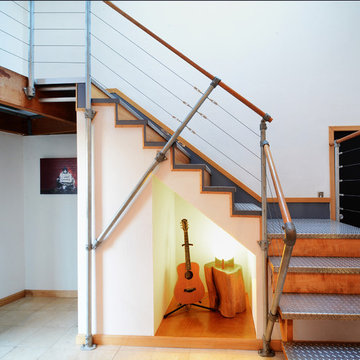
Brian McCloud
Идея дизайна: угловая деревянная лестница в стиле лофт с металлическими ступенями и кладовкой или шкафом под ней
Идея дизайна: угловая деревянная лестница в стиле лофт с металлическими ступенями и кладовкой или шкафом под ней
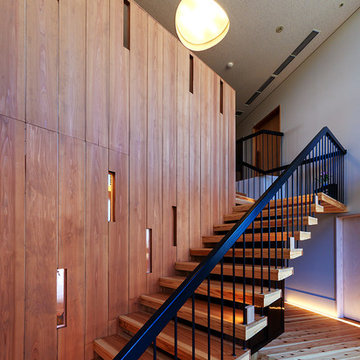
Пример оригинального дизайна: угловая лестница среднего размера в стиле лофт с деревянными ступенями без подступенок
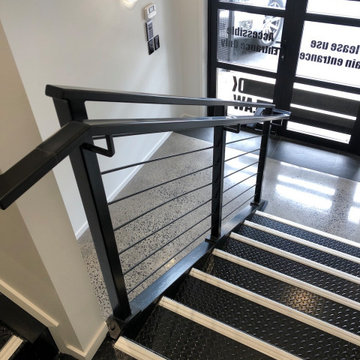
This project was a commercial law office that needed staircases to service the two floors. We designed these stairs with a lot of influence from the client as they liked the industrial look with exposed steel. We stuck with a minimalistic design which included grip tread at the top and a solid looking balustrade. One of the staircases is U-shaped, two of the stairs are L-shaped and one is a straight staircase. One of the biggest obstacles was accessing the space, so we had to roll everything around on flat ground and lift up with a spider crane. This meant we worked closely alongside the builders onsite to tackle any hurdles.
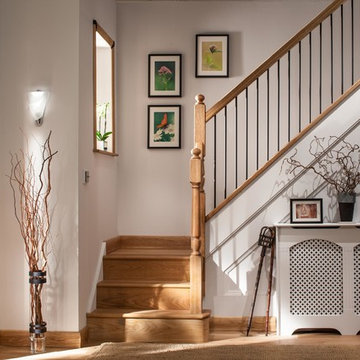
If you want your home to be packed full of character and quirky features without the massive effort and budget, then look no further. Here at Blueprint Joinery, we stock contemporary iron stair balustrade – square and round spindles, for a modern take on a rustic and traditional feature.
All ranges of iron balustrade come with everything you need to give your staircase a fresh new appearance. We stock the iron spindles, solid oak base and hand rails as well as newel posts and wood adhesive.
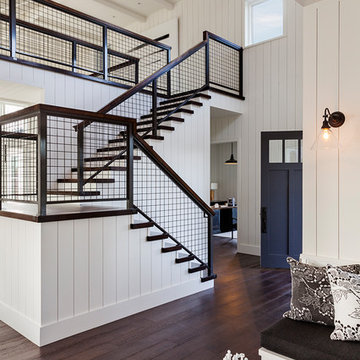
На фото: угловая лестница среднего размера в стиле лофт с деревянными ступенями с
Угловая лестница в стиле лофт – фото дизайна интерьера
2