Угловая лестница с любой отделкой стен – фото дизайна интерьера
Сортировать:
Бюджет
Сортировать:Популярное за сегодня
161 - 180 из 956 фото
1 из 3
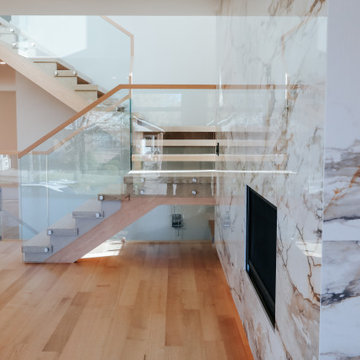
Пример оригинального дизайна: большая угловая лестница в современном стиле с деревянными ступенями, стеклянными перилами и обоями на стенах без подступенок

Timeless gray and white striped flatwoven stair runner to compliment the wrought iron stair railing.
Regan took advantage of this usable space by adding a custom entryway cabinet, a landing vignette in the foyer and a secondary office nook at the top of the stairs.
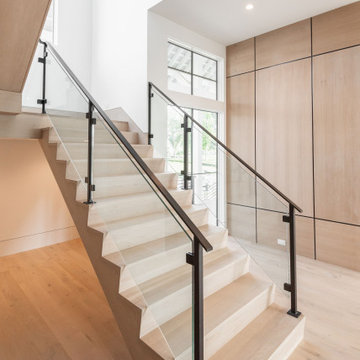
Two Story Built-in flanking a free standing staircase
with glass and metal railing.
Modern Staircase Design.
На фото: большая угловая деревянная лестница в стиле модернизм с деревянными ступенями, металлическими перилами и деревянными стенами с
На фото: большая угловая деревянная лестница в стиле модернизм с деревянными ступенями, металлическими перилами и деревянными стенами с
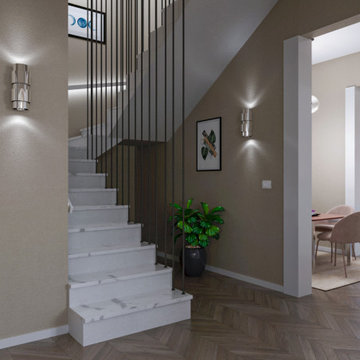
Render interno vista scale
На фото: большая угловая лестница в стиле модернизм с мраморными ступенями, подступенками из известняка, металлическими перилами и панелями на части стены
На фото: большая угловая лестница в стиле модернизм с мраморными ступенями, подступенками из известняка, металлическими перилами и панелями на части стены
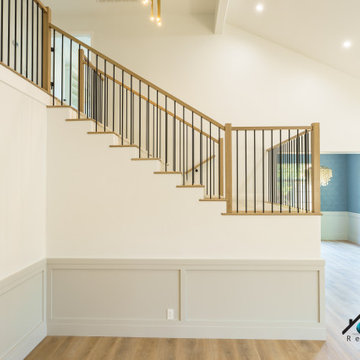
We remodeled this lovely 5 bedroom, 4 bathroom, 3,300 sq. home in Arcadia. This beautiful home was built in the 1990s and has gone through various remodeling phases over the years. We now gave this home a unified new fresh modern look with a cozy feeling. We reconfigured several parts of the home according to our client’s preference. The entire house got a brand net of state-of-the-art Milgard windows.
On the first floor, we remodeled the main staircase of the home, demolishing the wet bar and old staircase flooring and railing. The fireplace in the living room receives brand new classic marble tiles. We removed and demolished all of the roman columns that were placed in several parts of the home. The entire first floor, approximately 1,300 sq of the home, received brand new white oak luxury flooring. The dining room has a brand new custom chandelier and a beautiful geometric wallpaper with shiny accents.
We reconfigured the main 17-staircase of the home by demolishing the old wooden staircase with a new one. The new 17-staircase has a custom closet, white oak flooring, and beige carpet, with black ½ contemporary iron balusters. We also create a brand new closet in the landing hall of the second floor.
On the second floor, we remodeled 4 bedrooms by installing new carpets, windows, and custom closets. We remodeled 3 bathrooms with new tiles, flooring, shower stalls, countertops, and vanity mirrors. The master bathroom has a brand new freestanding tub, a shower stall with new tiles, a beautiful modern vanity, and stone flooring tiles. We also installed built a custom walk-in closet with new shelves, drawers, racks, and cubbies. Each room received a brand new fresh coat of paint.
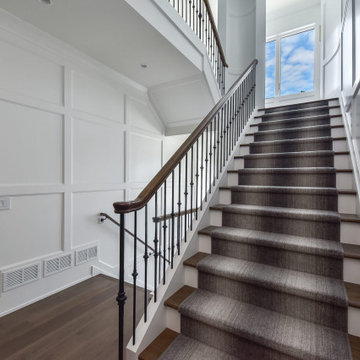
Пример оригинального дизайна: большая угловая лестница в стиле фьюжн с деревянными ступенями, крашенными деревянными подступенками, деревянными перилами и панелями на стенах
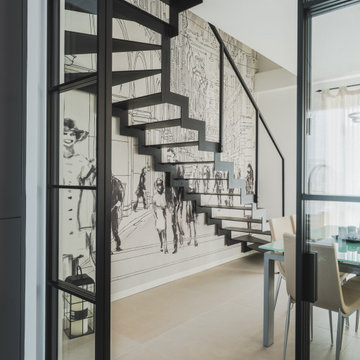
Saliamo al piano superiore percorrendo la bellissima scala in ferro resa ancora più importante dallo splendido soggetto in prospettiva in bianco e nero della carta da parati di Tecnografica
Foto di Simone Marulli .
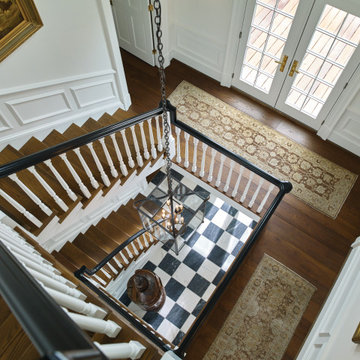
View of stair looking from the third floor.
Источник вдохновения для домашнего уюта: угловая деревянная лестница среднего размера в классическом стиле с деревянными ступенями, деревянными перилами и панелями на части стены
Источник вдохновения для домашнего уюта: угловая деревянная лестница среднего размера в классическом стиле с деревянными ступенями, деревянными перилами и панелями на части стены
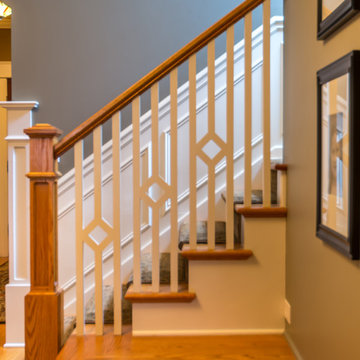
Стильный дизайн: маленькая угловая лестница в классическом стиле с деревянными ступенями, крашенными деревянными подступенками, деревянными перилами и панелями на части стены для на участке и в саду - последний тренд
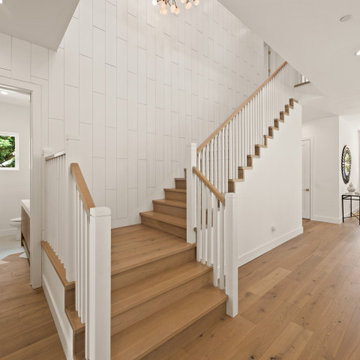
Пример оригинального дизайна: большая угловая деревянная лестница в стиле кантри с деревянными ступенями, деревянными перилами и панелями на части стены
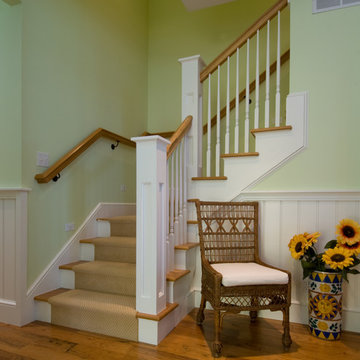
Cute 3,000 sq. ft collage on picturesque Walloon lake in Northern Michigan. Designed with the narrow lot in mind the spaces are nicely proportioned to have a comfortable feel. Windows capture the spectacular view with western exposure.
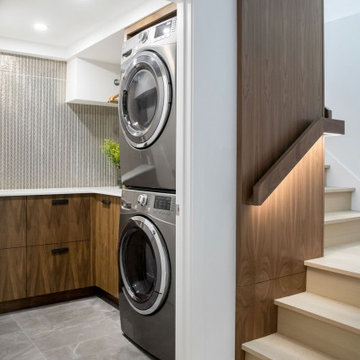
На фото: угловая деревянная лестница среднего размера в стиле модернизм с деревянными ступенями, деревянными перилами и деревянными стенами
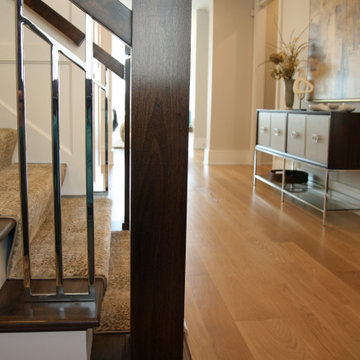
This custom staircase takes chrome to a new level.
На фото: большая угловая лестница в стиле неоклассика (современная классика) с деревянными ступенями, крашенными деревянными подступенками, металлическими перилами и панелями на части стены с
На фото: большая угловая лестница в стиле неоклассика (современная классика) с деревянными ступенями, крашенными деревянными подступенками, металлическими перилами и панелями на части стены с
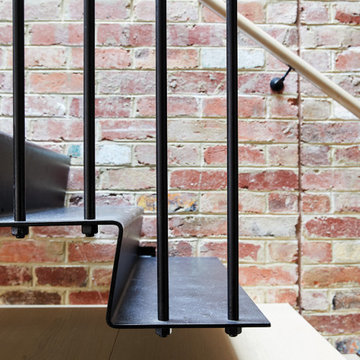
A modern form that plays on the space and features within this Coppin Street residence. Black steel treads and balustrade are complimented with a handmade European Oak handrail. Complete with a bold European Oak feature steps.
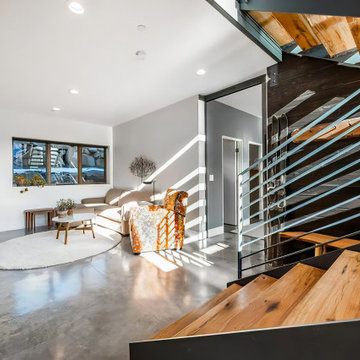
Свежая идея для дизайна: угловая лестница среднего размера в стиле модернизм с деревянными ступенями, металлическими перилами и деревянными стенами без подступенок - отличное фото интерьера
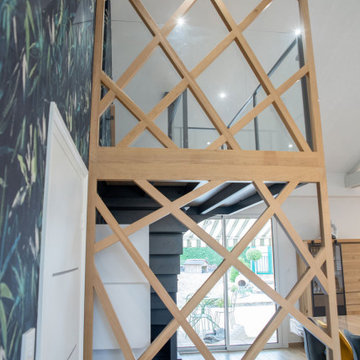
Идея дизайна: угловая металлическая лестница в современном стиле с металлическими ступенями, стеклянными перилами и обоями на стенах
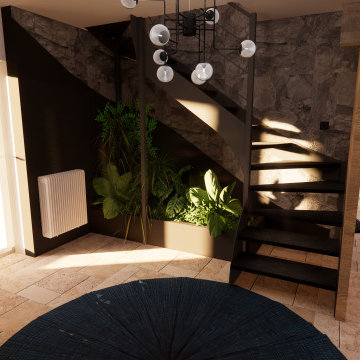
Les escaliers sont un point fort de la pièce grâce aux matériaux utilisés. En effet, on retrouve du métal, de la pierre grise au mur, de la végétation et de la pierre beige au sol. Cela va donner beaucoup de caractère à ce petit espace.
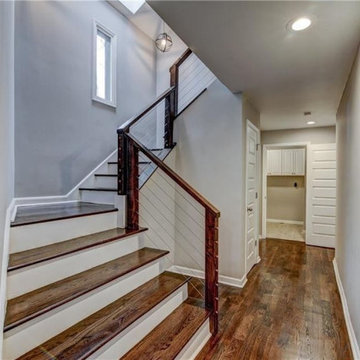
Meticulously finished staircase with hardwood floors
Стильный дизайн: угловая лестница среднего размера в классическом стиле с деревянными ступенями, деревянными перилами и деревянными стенами - последний тренд
Стильный дизайн: угловая лестница среднего размера в классическом стиле с деревянными ступенями, деревянными перилами и деревянными стенами - последний тренд
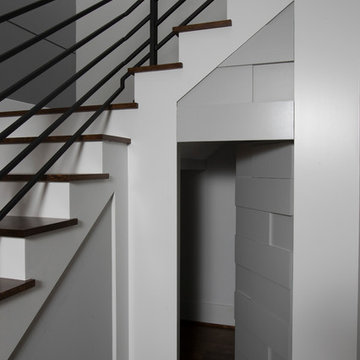
Пример оригинального дизайна: большая угловая лестница в современном стиле с деревянными ступенями, крашенными деревянными подступенками, металлическими перилами, панелями на части стены и кладовкой или шкафом под ней
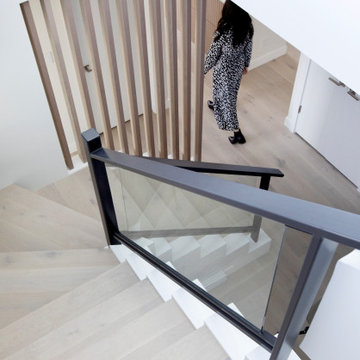
Свежая идея для дизайна: угловая лестница среднего размера в современном стиле с деревянными ступенями, металлическими перилами и панелями на части стены - отличное фото интерьера
Угловая лестница с любой отделкой стен – фото дизайна интерьера
9