Угловая лестница с любой отделкой стен – фото дизайна интерьера
Сортировать:
Бюджет
Сортировать:Популярное за сегодня
101 - 120 из 956 фото
1 из 3
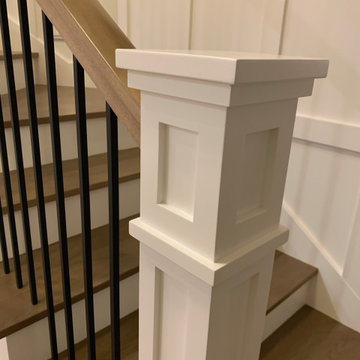
Пример оригинального дизайна: угловая деревянная лестница с деревянными ступенями, перилами из смешанных материалов и панелями на стенах
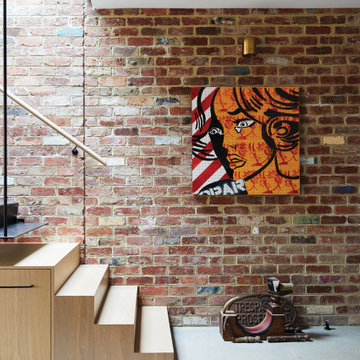
A modern form that plays on the space and features within this Coppin Street residence. Black steel treads and balustrade are complimented with a handmade European Oak handrail. Complete with a bold European Oak feature steps.
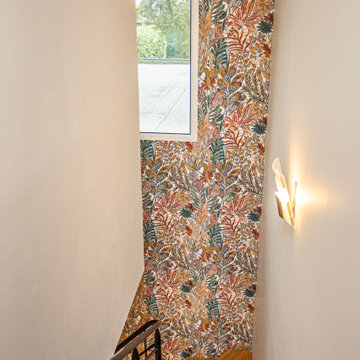
Rénovation de la cage d'escalier et relooking de l'escalier métal/bois.
Стильный дизайн: угловая лестница среднего размера в современном стиле с деревянными ступенями, металлическими перилами и обоями на стенах без подступенок - последний тренд
Стильный дизайн: угловая лестница среднего размера в современном стиле с деревянными ступенями, металлическими перилами и обоями на стенах без подступенок - последний тренд
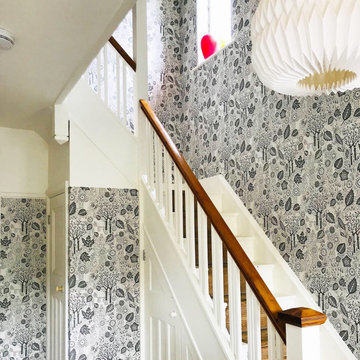
This 1930s hall, stairs and landing have got the wow factor with grey and white patterned wallpaper by Bold & Noble. The original staircase, bannisters and spindles are in tact and have been given a lick of Wimpborne White by Farrow & Ball, as has the bespoke understairs storage, woodwork, ceilings and doors!
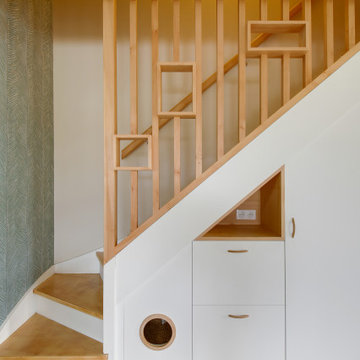
Стильный дизайн: угловая лестница среднего размера в скандинавском стиле с деревянными ступенями, крашенными деревянными подступенками, деревянными перилами, обоями на стенах и кладовкой или шкафом под ней - последний тренд
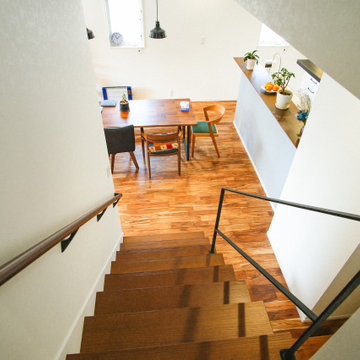
Идея дизайна: угловая деревянная лестница среднего размера в стиле модернизм с деревянными ступенями, перилами из смешанных материалов и обоями на стенах
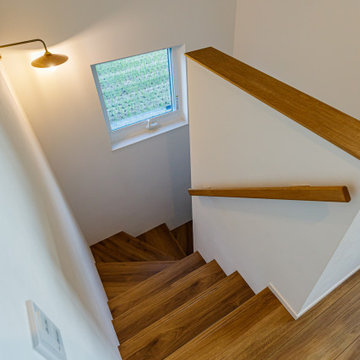
1Fに各寝室と客間等の部屋を設けているので、2Fに上がった時に一気に開放感が広がるよう、リビング扉はガラス張りに。
階段途中の窓からは四季折々の草花が彩られ、季節が感じられる空間に。
照明はお客様お気に入りのブラケット照明を、手摺は握りやすさにこだりオーク材を使用するなど、細かな所までこだわりが詰まっている。
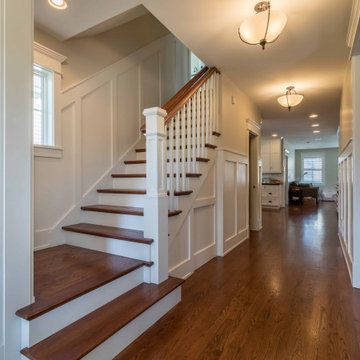
На фото: угловая деревянная лестница среднего размера в стиле кантри с деревянными ступенями, деревянными перилами и обоями на стенах
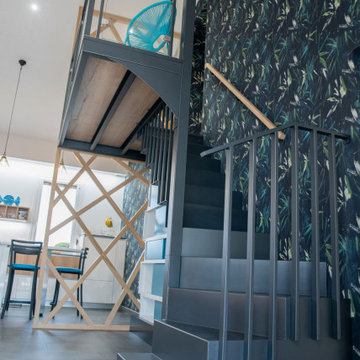
Источник вдохновения для домашнего уюта: угловая металлическая лестница в современном стиле с металлическими ступенями, стеклянными перилами и обоями на стенах
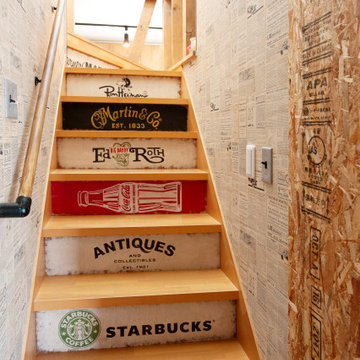
Идея дизайна: угловая деревянная лестница в стиле лофт с деревянными ступенями и обоями на стенах
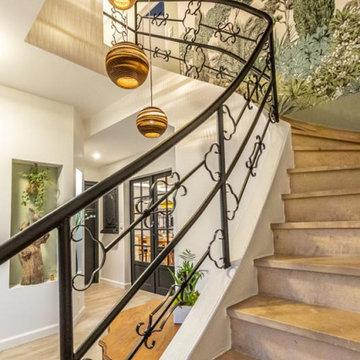
На фото: большая угловая лестница в стиле неоклассика (современная классика) с ступенями из известняка, подступенками из известняка, металлическими перилами и обоями на стенах с
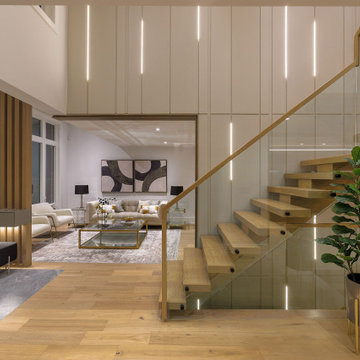
Стильный дизайн: угловая лестница среднего размера с деревянными ступенями, стеклянными перилами и деревянными стенами без подступенок - последний тренд
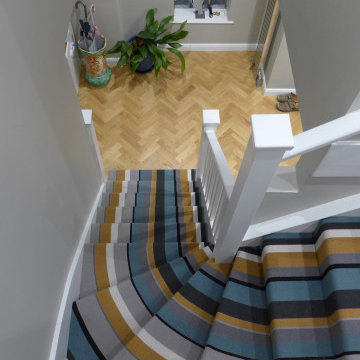
Broad striped stair carpet
Идея дизайна: угловая лестница среднего размера в современном стиле с ступенями с ковровым покрытием, ковровыми подступенками, деревянными перилами и обоями на стенах
Идея дизайна: угловая лестница среднего размера в современном стиле с ступенями с ковровым покрытием, ковровыми подступенками, деревянными перилами и обоями на стенах
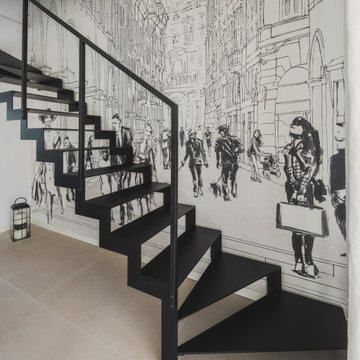
Saliamo al piano superiore percorrendo la bellissima scala in ferro resa ancora più importante dallo splendido soggetto in prospettiva in bianco e nero della carta da parati di Tecnografica
Foto di Simone Marulli .
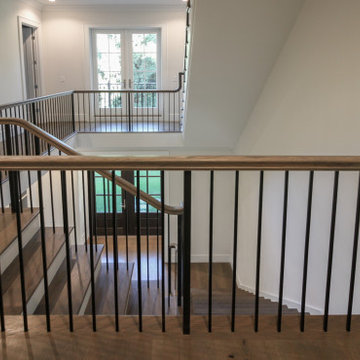
This stunning foyer features a beautiful and captivating three levels wooden staircase with vertical balusters, wooden handrail, and extended balcony; its stylish design and location make these stairs one of the main focal points in this elegant home. CSC © 1976-2020 Century Stair Company. All rights reserved.
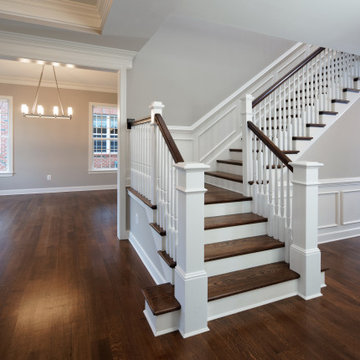
Стильный дизайн: угловая деревянная лестница в классическом стиле с деревянными ступенями, деревянными перилами и панелями на стенах - последний тренд
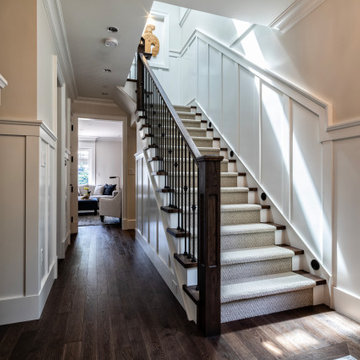
Tailored & Transitional Front Entry with hardwood tread staircase and carpet runner. Beautifully crafted wainscot lines the hallways and leads you to the upper level with precision.
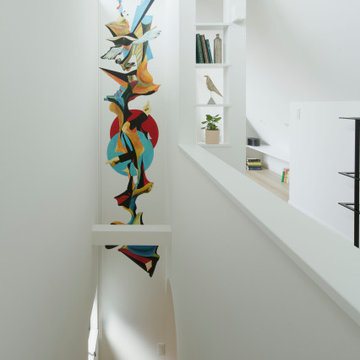
3 階へ上がる階段の壁には、アニメーション作家である山田遼志氏によるオリジナルの絵画。”家と家族と絵画が共に成長していく姿”が表現されています。
На фото: угловая деревянная лестница среднего размера в скандинавском стиле с деревянными ступенями и обоями на стенах с
На фото: угловая деревянная лестница среднего размера в скандинавском стиле с деревянными ступенями и обоями на стенах с

With two teen daughters, a one bathroom house isn’t going to cut it. In order to keep the peace, our clients tore down an existing house in Richmond, BC to build a dream home suitable for a growing family. The plan. To keep the business on the main floor, complete with gym and media room, and have the bedrooms on the upper floor to retreat to for moments of tranquility. Designed in an Arts and Crafts manner, the home’s facade and interior impeccably flow together. Most of the rooms have craftsman style custom millwork designed for continuity. The highlight of the main floor is the dining room with a ridge skylight where ship-lap and exposed beams are used as finishing touches. Large windows were installed throughout to maximize light and two covered outdoor patios built for extra square footage. The kitchen overlooks the great room and comes with a separate wok kitchen. You can never have too many kitchens! The upper floor was designed with a Jack and Jill bathroom for the girls and a fourth bedroom with en-suite for one of them to move to when the need presents itself. Mom and dad thought things through and kept their master bedroom and en-suite on the opposite side of the floor. With such a well thought out floor plan, this home is sure to please for years to come.
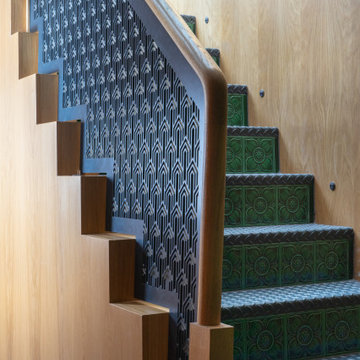
As they say the Devil is in the detail. This bespoke staircase has textured oak walls, laser cut grills on an Art Deco style, with Victorian style medium relief tiles and industrial threads that are light up in the evening automatically just work. Who would have said?
This is thanks to the planning stages where the plan comes together.
Угловая лестница с любой отделкой стен – фото дизайна интерьера
6