Угловая лестница на больцах – фото дизайна интерьера
Сортировать:
Бюджет
Сортировать:Популярное за сегодня
201 - 220 из 30 322 фото
1 из 3
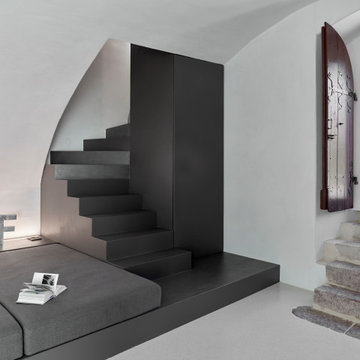
Источник вдохновения для домашнего уюта: угловая лестница в современном стиле
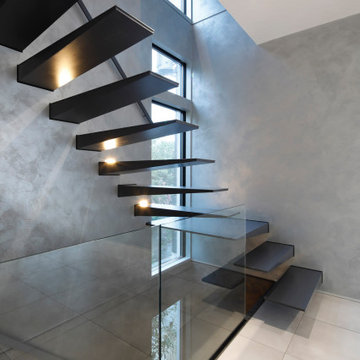
На фото: лестница на больцах в стиле лофт с металлическими ступенями и стеклянными перилами без подступенок с
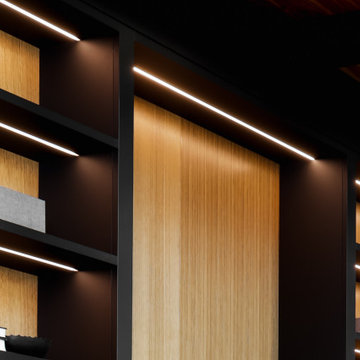
A closer look of the beautiful interior. Intricate lines and only the best materials used for the staircase handrails stairs steps, display cabinet lighting and lovely warm tones of wood.
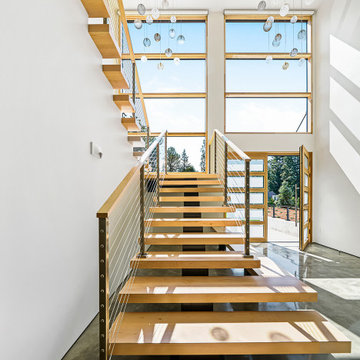
Highland House floating stairs
На фото: деревянная лестница на больцах, среднего размера в стиле модернизм с металлическими ступенями, деревянными перилами и любой отделкой стен с
На фото: деревянная лестница на больцах, среднего размера в стиле модернизм с металлическими ступенями, деревянными перилами и любой отделкой стен с
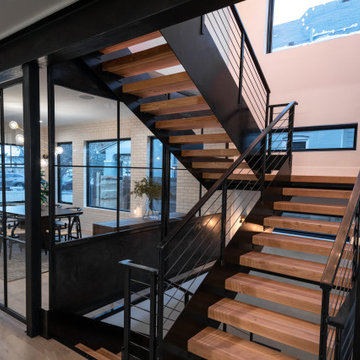
Пример оригинального дизайна: лестница на больцах, среднего размера в стиле модернизм с деревянными ступенями и металлическими перилами

Entry Foyer and stair hall with marble checkered flooring, white pickets and black painted handrail. View to Dining Room and arched opening to Kitchen beyond.
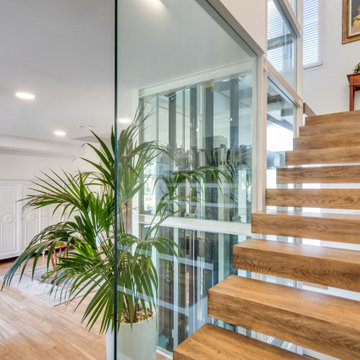
Источник вдохновения для домашнего уюта: большая лестница на больцах в современном стиле с деревянными ступенями и металлическими перилами без подступенок

For our client, who had previous experience working with architects, we enlarged, completely gutted and remodeled this Twin Peaks diamond in the rough. The top floor had a rear-sloping ceiling that cut off the amazing view, so our first task was to raise the roof so the great room had a uniformly high ceiling. Clerestory windows bring in light from all directions. In addition, we removed walls, combined rooms, and installed floor-to-ceiling, wall-to-wall sliding doors in sleek black aluminum at each floor to create generous rooms with expansive views. At the basement, we created a full-floor art studio flooded with light and with an en-suite bathroom for the artist-owner. New exterior decks, stairs and glass railings create outdoor living opportunities at three of the four levels. We designed modern open-riser stairs with glass railings to replace the existing cramped interior stairs. The kitchen features a 16 foot long island which also functions as a dining table. We designed a custom wall-to-wall bookcase in the family room as well as three sleek tiled fireplaces with integrated bookcases. The bathrooms are entirely new and feature floating vanities and a modern freestanding tub in the master. Clean detailing and luxurious, contemporary finishes complete the look.
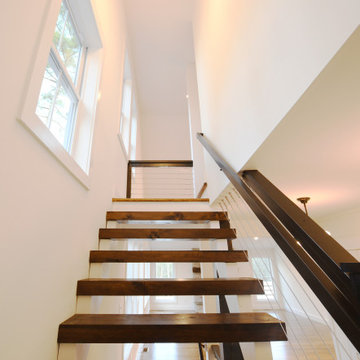
3 Bedroom, 3 Bath, 1800 square foot farmhouse in the Catskills is an excellent example of Modern Farmhouse style. Designed and built by The Catskill Farms, offering wide plank floors, classic tiled bathrooms, open floorplans, and cathedral ceilings. Modern accent like the open riser staircase, barn style hardware, and clean modern open shelving in the kitchen. A cozy stone fireplace with reclaimed beam mantle.

The design for the handrail is based on the railing found in the original home. Custom steel railing is capped with a custom white oak handrail.
На фото: большая лестница на больцах в стиле ретро с деревянными ступенями, перилами из смешанных материалов и панелями на части стены без подступенок с
На фото: большая лестница на больцах в стиле ретро с деревянными ступенями, перилами из смешанных материалов и панелями на части стены без подступенок с
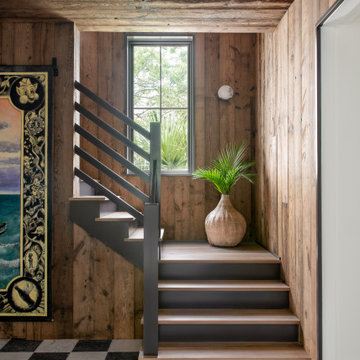
Hallway and staircase featuring antique honed marble flooring in a checkerboard pattern, vertical mushroom board walls with matching wood ceiling.
Стильный дизайн: угловая лестница в морском стиле с деревянными ступенями, крашенными деревянными подступенками и деревянными стенами - последний тренд
Стильный дизайн: угловая лестница в морском стиле с деревянными ступенями, крашенными деревянными подступенками и деревянными стенами - последний тренд
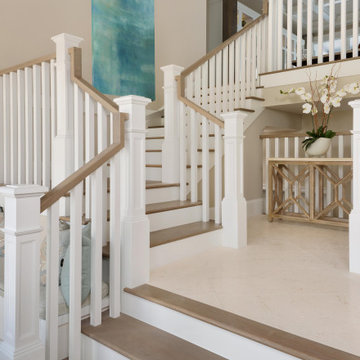
На фото: угловая лестница среднего размера в классическом стиле с крашенными деревянными ступенями, крашенными деревянными подступенками и деревянными перилами
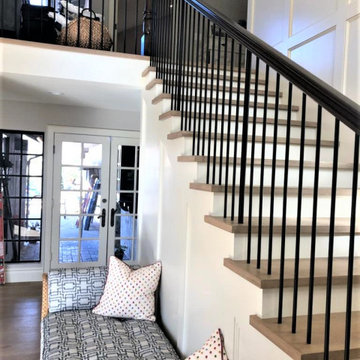
Свежая идея для дизайна: угловая деревянная лестница среднего размера в классическом стиле с деревянными ступенями и деревянными перилами - отличное фото интерьера
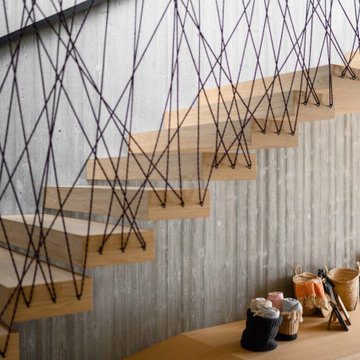
Scala a sbalzo realizzata per il Design Hotel Tyrol, un boutique hotel in Alto Adige.
Gradini in legno di rovere massello con finitura a campione. La struttura poggia su muro in cemento armato con fissaggi a scomparsa che rendono la scala leggera ed elegante.
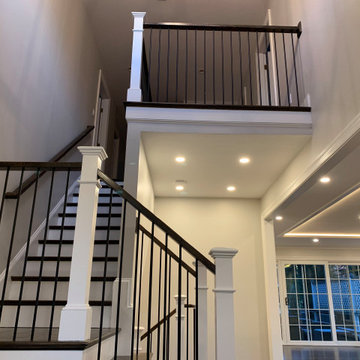
Свежая идея для дизайна: угловая лестница среднего размера в стиле неоклассика (современная классика) с деревянными ступенями, крашенными деревянными подступенками и перилами из смешанных материалов - отличное фото интерьера
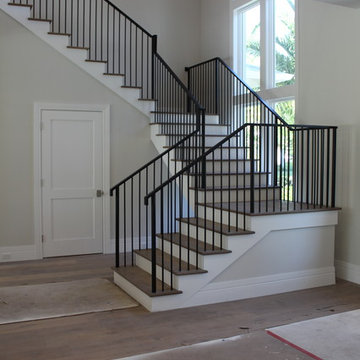
Without shoes at the floor, this stair has a clean look. Comprised of ⅝” round steel balusters with 2-½”x1” rectangle steel rail, painted satin black for a Naples home.

Internal - Floating Staircase
Beach House at Avoca Beach by Architecture Saville Isaacs
Project Summary
Architecture Saville Isaacs
https://www.architecturesavilleisaacs.com.au/
The core idea of people living and engaging with place is an underlying principle of our practice, given expression in the manner in which this home engages with the exterior, not in a general expansive nod to view, but in a varied and intimate manner.
The interpretation of experiencing life at the beach in all its forms has been manifested in tangible spaces and places through the design of pavilions, courtyards and outdoor rooms.
Architecture Saville Isaacs
https://www.architecturesavilleisaacs.com.au/
A progression of pavilions and courtyards are strung off a circulation spine/breezeway, from street to beach: entry/car court; grassed west courtyard (existing tree); games pavilion; sand+fire courtyard (=sheltered heart); living pavilion; operable verandah; beach.
The interiors reinforce architectural design principles and place-making, allowing every space to be utilised to its optimum. There is no differentiation between architecture and interiors: Interior becomes exterior, joinery becomes space modulator, materials become textural art brought to life by the sun.
Project Description
Architecture Saville Isaacs
https://www.architecturesavilleisaacs.com.au/
The core idea of people living and engaging with place is an underlying principle of our practice, given expression in the manner in which this home engages with the exterior, not in a general expansive nod to view, but in a varied and intimate manner.
The house is designed to maximise the spectacular Avoca beachfront location with a variety of indoor and outdoor rooms in which to experience different aspects of beachside living.
Client brief: home to accommodate a small family yet expandable to accommodate multiple guest configurations, varying levels of privacy, scale and interaction.
A home which responds to its environment both functionally and aesthetically, with a preference for raw, natural and robust materials. Maximise connection – visual and physical – to beach.
The response was a series of operable spaces relating in succession, maintaining focus/connection, to the beach.
The public spaces have been designed as series of indoor/outdoor pavilions. Courtyards treated as outdoor rooms, creating ambiguity and blurring the distinction between inside and out.
A progression of pavilions and courtyards are strung off circulation spine/breezeway, from street to beach: entry/car court; grassed west courtyard (existing tree); games pavilion; sand+fire courtyard (=sheltered heart); living pavilion; operable verandah; beach.
Verandah is final transition space to beach: enclosable in winter; completely open in summer.
This project seeks to demonstrates that focusing on the interrelationship with the surrounding environment, the volumetric quality and light enhanced sculpted open spaces, as well as the tactile quality of the materials, there is no need to showcase expensive finishes and create aesthetic gymnastics. The design avoids fashion and instead works with the timeless elements of materiality, space, volume and light, seeking to achieve a sense of calm, peace and tranquillity.
Architecture Saville Isaacs
https://www.architecturesavilleisaacs.com.au/
Focus is on the tactile quality of the materials: a consistent palette of concrete, raw recycled grey ironbark, steel and natural stone. Materials selections are raw, robust, low maintenance and recyclable.
Light, natural and artificial, is used to sculpt the space and accentuate textural qualities of materials.
Passive climatic design strategies (orientation, winter solar penetration, screening/shading, thermal mass and cross ventilation) result in stable indoor temperatures, requiring minimal use of heating and cooling.
Architecture Saville Isaacs
https://www.architecturesavilleisaacs.com.au/
Accommodation is naturally ventilated by eastern sea breezes, but sheltered from harsh afternoon winds.
Both bore and rainwater are harvested for reuse.
Low VOC and non-toxic materials and finishes, hydronic floor heating and ventilation ensure a healthy indoor environment.
Project was the outcome of extensive collaboration with client, specialist consultants (including coastal erosion) and the builder.
The interpretation of experiencing life by the sea in all its forms has been manifested in tangible spaces and places through the design of the pavilions, courtyards and outdoor rooms.
The interior design has been an extension of the architectural intent, reinforcing architectural design principles and place-making, allowing every space to be utilised to its optimum capacity.
There is no differentiation between architecture and interiors: Interior becomes exterior, joinery becomes space modulator, materials become textural art brought to life by the sun.
Architecture Saville Isaacs
https://www.architecturesavilleisaacs.com.au/
https://www.architecturesavilleisaacs.com.au/
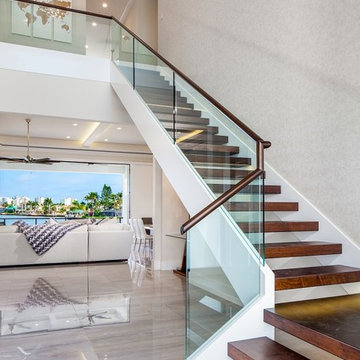
Идея дизайна: большая угловая лестница в стиле модернизм с деревянными ступенями и стеклянными перилами без подступенок
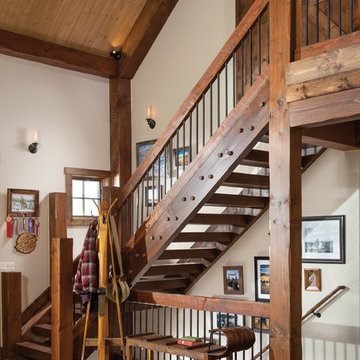
Wrought iron accents add interest to the hand-fitted timbers of this staircase. Produced By: PrecisionCraft Log & Timber Homes
Photos By: Longviews Studios, Inc.
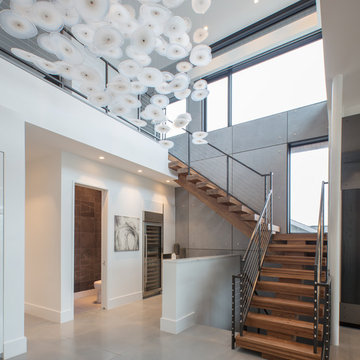
На фото: большая угловая лестница в современном стиле с деревянными ступенями и перилами из тросов без подступенок с
Угловая лестница на больцах – фото дизайна интерьера
11