Угловая лестница – фото дизайна интерьера с высоким бюджетом
Сортировать:
Бюджет
Сортировать:Популярное за сегодня
161 - 180 из 4 645 фото
1 из 3
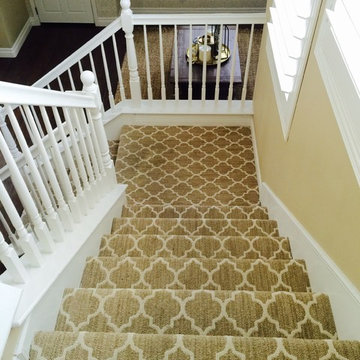
Пример оригинального дизайна: маленькая угловая лестница в стиле неоклассика (современная классика) с ступенями с ковровым покрытием для на участке и в саду
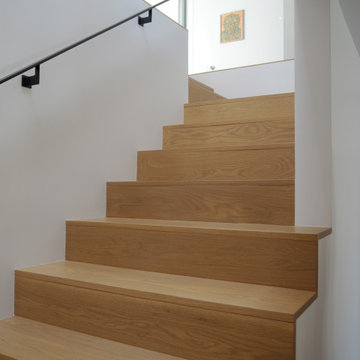
This new stair connects the lower level guest quarters and family room to the main house above.
Источник вдохновения для домашнего уюта: большая угловая деревянная лестница в стиле модернизм с деревянными ступенями и металлическими перилами
Источник вдохновения для домашнего уюта: большая угловая деревянная лестница в стиле модернизм с деревянными ступенями и металлическими перилами
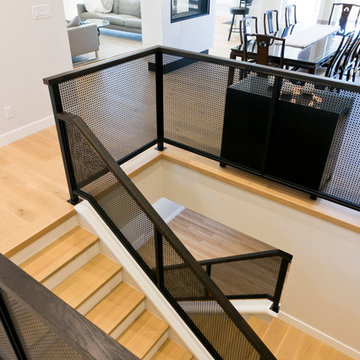
We were excited to have built and installed our staircase in the beautiful Tuxedo home!
The home owner was inspired by their daughters home railing that utilized perforated steel in place of the standard post or glass.
The result is a stunning mix of modern and industrial panache design.
Textural warmth is using wood for the hand rail all built in solid salvaged Manitoba Oak construction.
This amazing species was finished via oxidization and clear finish of OSMO Hardwax Polyx Oil.
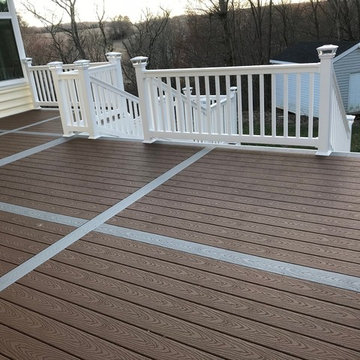
Custom deck trex composite flooring picture frame design in brown and gray
Пример оригинального дизайна: большая угловая лестница в современном стиле с деревянными ступенями, крашенными деревянными подступенками и деревянными перилами
Пример оригинального дизайна: большая угловая лестница в современном стиле с деревянными ступенями, крашенными деревянными подступенками и деревянными перилами
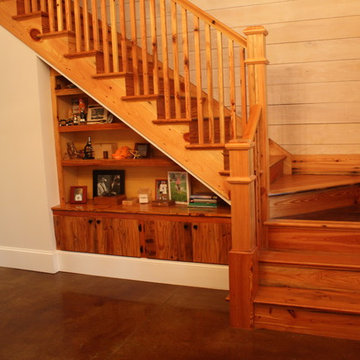
Стильный дизайн: угловая деревянная лестница среднего размера в классическом стиле с деревянными ступенями и деревянными перилами - последний тренд
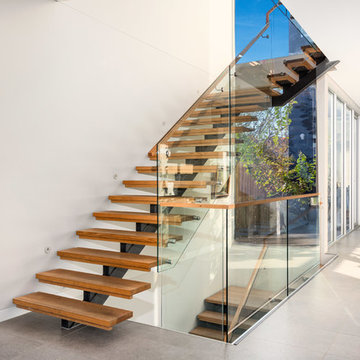
A glass handrail and an open tread stair, combined with large areas of glass, ensure a large amount of light brightens the interior within a style of home traditionally notable for its dark interior spaces.
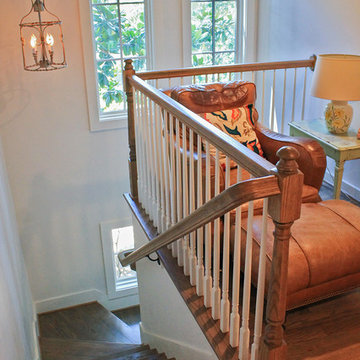
Home Remodeling Birmingham Alabama
Mountain Brook Whole House Remodel
Staircase
Идея дизайна: маленькая угловая лестница в стиле кантри с деревянными ступенями, крашенными деревянными подступенками и деревянными перилами для на участке и в саду
Идея дизайна: маленькая угловая лестница в стиле кантри с деревянными ступенями, крашенными деревянными подступенками и деревянными перилами для на участке и в саду
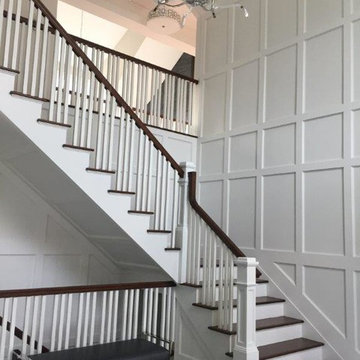
Пример оригинального дизайна: угловая лестница среднего размера в стиле неоклассика (современная классика) с деревянными ступенями, крашенными деревянными подступенками и деревянными перилами
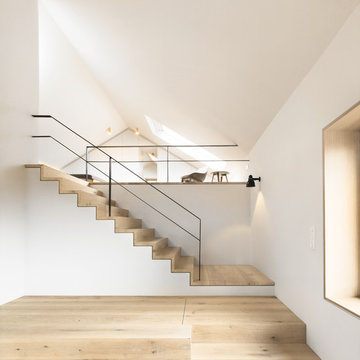
Markus Kluska
Стильный дизайн: большая угловая деревянная лестница в современном стиле с деревянными ступенями - последний тренд
Стильный дизайн: большая угловая деревянная лестница в современном стиле с деревянными ступенями - последний тренд
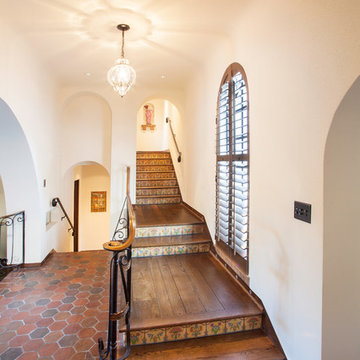
Joe Nuess Photography
Идея дизайна: большая угловая лестница в средиземноморском стиле с подступенками из плитки и деревянными ступенями
Идея дизайна: большая угловая лестница в средиземноморском стиле с подступенками из плитки и деревянными ступенями

123 W Valley Brook Rd, Long Valley NJ
Currently Listed for sale with Coldwell Banker. For more information, contact Kathryn Barcellona at 908.328.3232 or by email at homes@kbarcellona.com
Nestled in the rolling hills of north-west New Jersey bordering Chester and Tewksbury, this custom Contemporary has a spacious open floor plan, thoughtfully designed to unify indoor-outdoor living. Enjoy the natural beauty of the forest through all four seasons on this one of a kind property. The interior is flooded with natural light by an abundance of windows and 3 large skylights. The forest can be viewed from every window giving your family a spectacular view, changing with every season, year after year. The large kitchen w/ a 9x5 custom Center Island, seating 6, was designed to allow multiple chefs to cook, while entertaining family and friends. Kitchen features include: heated ceramic tile floor, Jenn-air professional 6 Burner Glass Stove w/ indoor BBQ, Built-in Double Oven (Convection/Conventional), modern Dishwasher, and skylight. Two large wooden decks, one with Sliding Glass doors, expand your living and entertainment space tremendously. Main level boasts natural red-oak hardwood floors, vaulted ceilings, a large laundry room and radiant heated ceramic tile floor in the kitchen. Upper Level bedrooms showcase wall-to-wall carpeting. Home also offers a large office, a newly remodeled rec room, ample storage space, and an oversized 2 car garage in the walk-out basement. The 4.2 acre property and gardens attract hummingbirds, butterflies, and dozens of song birds throughout the year. Kids will love exploring Tanners Brook, the woods surrounding the house, and playing in the small treehouse. Hacklebarney State Park, Alsteads Farm and The Columbia Trails are all within minutes.
See the listing on Trulia or Zillow:
http://www.trulia.com/property/3164587947-123-W-Valley-Brook-Rd-Califon-NJ-07830
http://www.zillow.com/homedetails/123-W-Valley-Brook-Rd-Califon-NJ-07830/39509634_zpid/
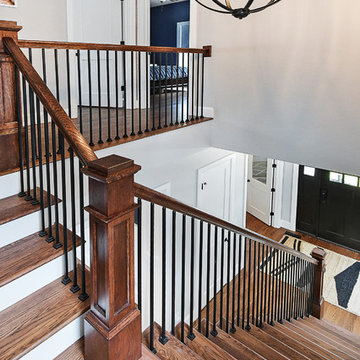
На фото: угловая лестница среднего размера в стиле неоклассика (современная классика) с деревянными ступенями, крашенными деревянными подступенками и перилами из смешанных материалов с
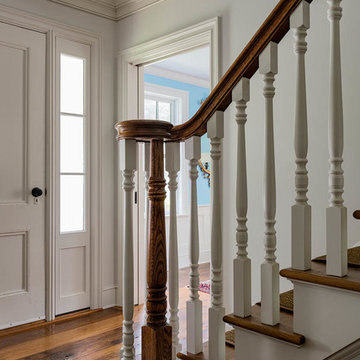
Rob Karosis: Photographer
Идея дизайна: угловая лестница среднего размера в классическом стиле с деревянными ступенями, крашенными деревянными подступенками и деревянными перилами
Идея дизайна: угловая лестница среднего размера в классическом стиле с деревянными ступенями, крашенными деревянными подступенками и деревянными перилами
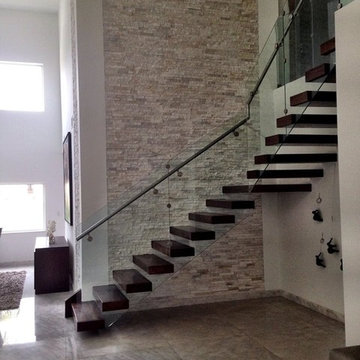
Свежая идея для дизайна: большая угловая лестница в стиле неоклассика (современная классика) с деревянными ступенями без подступенок - отличное фото интерьера
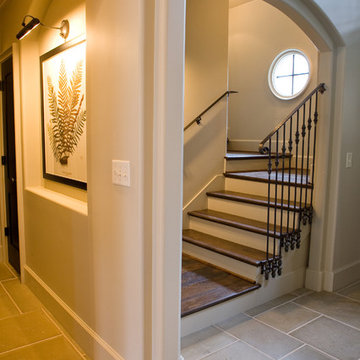
Josh Moates
Идея дизайна: угловая лестница среднего размера в классическом стиле с деревянными ступенями и крашенными деревянными подступенками
Идея дизайна: угловая лестница среднего размера в классическом стиле с деревянными ступенями и крашенными деревянными подступенками
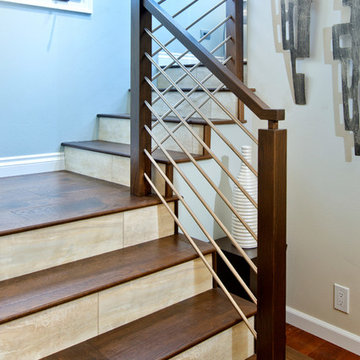
Photos by Jon Upson
Свежая идея для дизайна: угловая лестница среднего размера в современном стиле с деревянными ступенями и подступенками из плитки - отличное фото интерьера
Свежая идея для дизайна: угловая лестница среднего размера в современном стиле с деревянными ступенями и подступенками из плитки - отличное фото интерьера
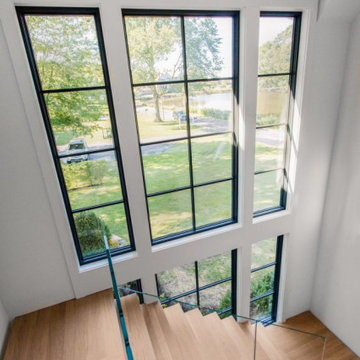
Steel mono stringer floating staircase with glass railing and white oak treads .
Staircase by Keuka Studios
Photography by Dave Noonan
Стильный дизайн: большая угловая лестница в стиле модернизм с деревянными ступенями и стеклянными перилами без подступенок - последний тренд
Стильный дизайн: большая угловая лестница в стиле модернизм с деревянными ступенями и стеклянными перилами без подступенок - последний тренд
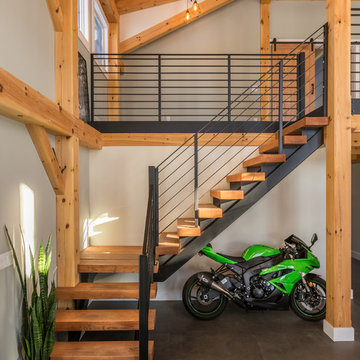
Свежая идея для дизайна: угловая лестница среднего размера в стиле лофт с деревянными ступенями и металлическими перилами без подступенок - отличное фото интерьера
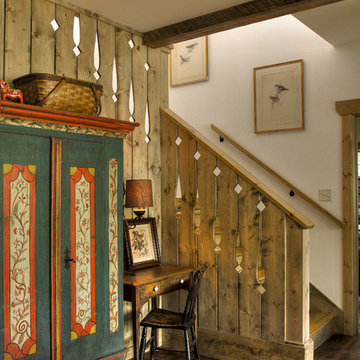
На фото: угловая деревянная лестница среднего размера в скандинавском стиле с деревянными ступенями и деревянными перилами
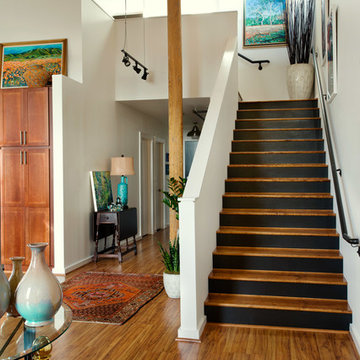
The original wood ceiling of this mill turned loft apartment adds unique charm and personality. Original artwork peppered throughout, unify the space with style and color. An antique Persian rug in deep orange and brown adds softness while complementing the depth of the hardwood floors. The mahogany drop-leaf side table displays a ceramic turquoise lamp which pops against the off-white wall. Cabinets stained in cinnamon toned cherry adorn the kitchen which is just out of view.
Photography by FishEye Studios
Угловая лестница – фото дизайна интерьера с высоким бюджетом
9