Угловая лестница – фото дизайна интерьера с высоким бюджетом
Сортировать:
Бюджет
Сортировать:Популярное за сегодня
101 - 120 из 4 645 фото
1 из 3
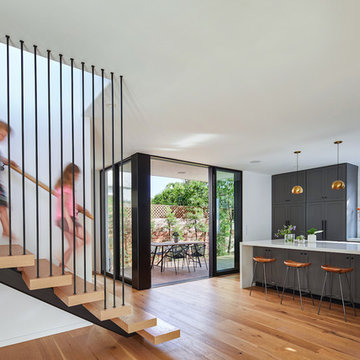
Centrally located stair cascades into the kitchen which is open to a covered outdoor dining deck and backyard - . Photo by Dan Arnold
На фото: большая угловая деревянная лестница в стиле модернизм с деревянными ступенями и металлическими перилами с
На фото: большая угловая деревянная лестница в стиле модернизм с деревянными ступенями и металлическими перилами с
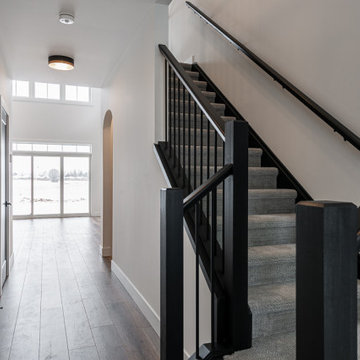
Пример оригинального дизайна: угловая лестница среднего размера в стиле неоклассика (современная классика) с ступенями с ковровым покрытием, ковровыми подступенками и деревянными перилами
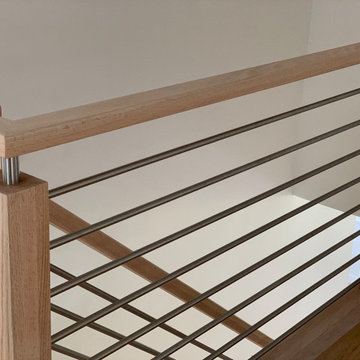
Modern Horizontal Metal Bars with square 6084 railing and minimal square posts
На фото: угловая деревянная лестница среднего размера в стиле модернизм с деревянными ступенями и перилами из смешанных материалов
На фото: угловая деревянная лестница среднего размера в стиле модернизм с деревянными ступенями и перилами из смешанных материалов
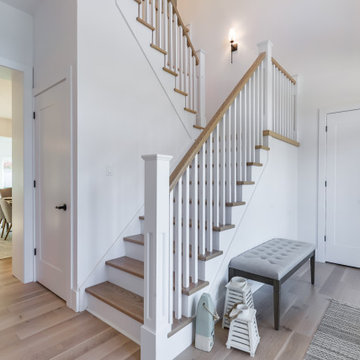
A Custom Two-Storey Modern Farmhouse Build Quality Homes built in Blue Mountains, Ontario.
На фото: большая угловая деревянная лестница в стиле кантри с деревянными ступенями и деревянными перилами с
На фото: большая угловая деревянная лестница в стиле кантри с деревянными ступенями и деревянными перилами с
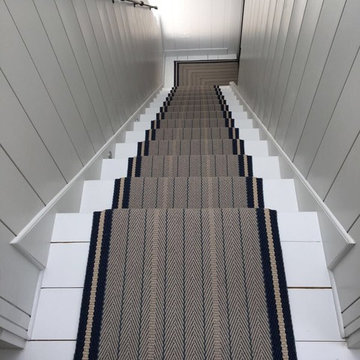
Roger Oates Trent Airforce stair runner carpet fitted to white painted staircase in Barnes London
Идея дизайна: угловая деревянная лестница среднего размера в стиле кантри с деревянными ступенями и деревянными перилами
Идея дизайна: угловая деревянная лестница среднего размера в стиле кантри с деревянными ступенями и деревянными перилами
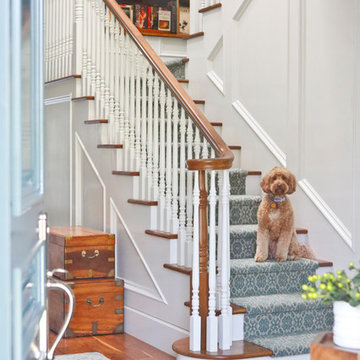
Идея дизайна: угловая лестница среднего размера в стиле неоклассика (современная классика) с ступенями с ковровым покрытием, ковровыми подступенками и деревянными перилами
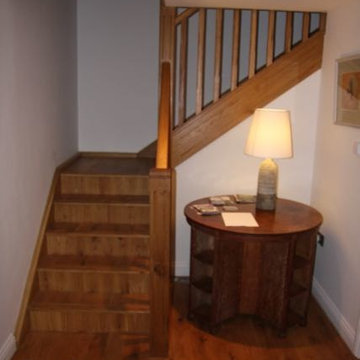
Entrance hall created at the back of an old garage with light spilling down from rooflights on floor above. A new oak staircase leads upstairs to the kitchen and living room
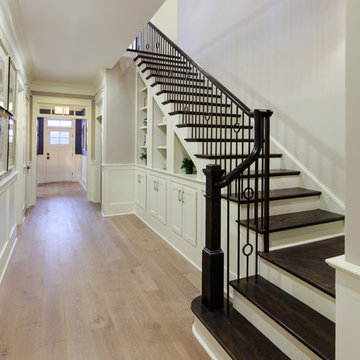
Стильный дизайн: угловая деревянная лестница в стиле неоклассика (современная классика) с деревянными ступенями - последний тренд
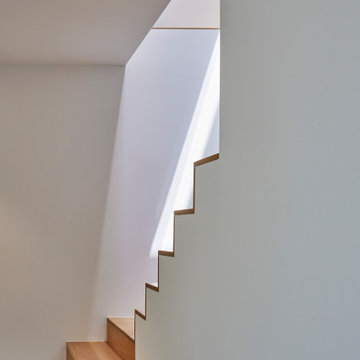
This new stair connects the lower level guest quarters and family room to the main house above.
На фото: большая угловая деревянная лестница в стиле модернизм с деревянными ступенями и металлическими перилами с
На фото: большая угловая деревянная лестница в стиле модернизм с деревянными ступенями и металлическими перилами с
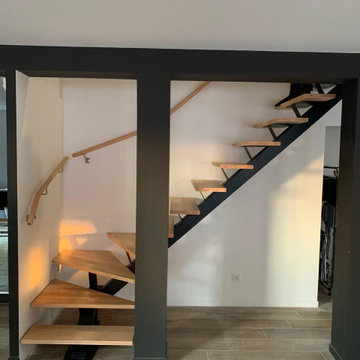
Deux escaliers quart tournants pour deux trémies rectangulaires l'une sur l'autre. Une solution sur mesure, avec le modèle Capitole. Un escalier aérien, sans contremarche avec une structure métallique et des marches en bois clairs.
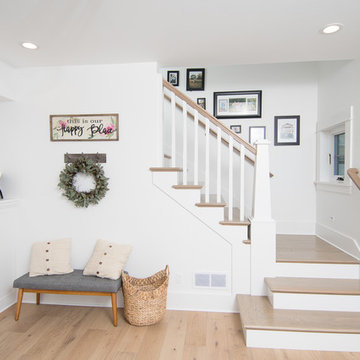
This 1914 family farmhouse was passed down from the original owners to their grandson and his young family. The original goal was to restore the old home to its former glory. However, when we started planning the remodel, we discovered the foundation needed to be replaced, the roof framing didn’t meet code, all the electrical, plumbing and mechanical would have to be removed, siding replaced, and much more. We quickly realized that instead of restoring the home, it would be more cost effective to deconstruct the home, recycle the materials, and build a replica of the old house using as much of the salvaged materials as we could.
The design of the new construction is greatly influenced by the old home with traditional craftsman design interiors. We worked with a deconstruction specialist to salvage the old-growth timber and reused or re-purposed many of the original materials. We moved the house back on the property, connecting it to the existing garage, and lowered the elevation of the home which made it more accessible to the existing grades. The new home includes 5-panel doors, columned archways, tall baseboards, reused wood for architectural highlights in the kitchen, a food-preservation room, exercise room, playful wallpaper in the guest bath and fun era-specific fixtures throughout.
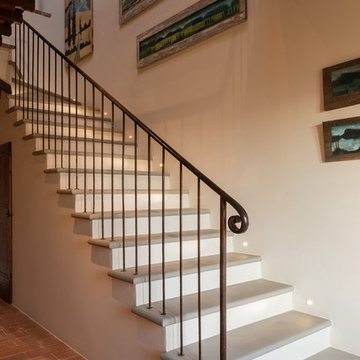
Fotografie: Riccardo Mendicino
На фото: большая угловая лестница в стиле кантри с ступенями из известняка и металлическими перилами с
На фото: большая угловая лестница в стиле кантри с ступенями из известняка и металлическими перилами с
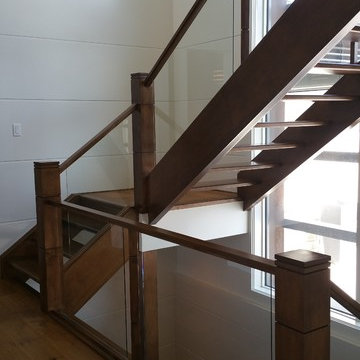
Solid maple open riser stair with saw cut posts and tamarack rail
Источник вдохновения для домашнего уюта: большая угловая деревянная лестница в современном стиле с деревянными ступенями
Источник вдохновения для домашнего уюта: большая угловая деревянная лестница в современном стиле с деревянными ступенями
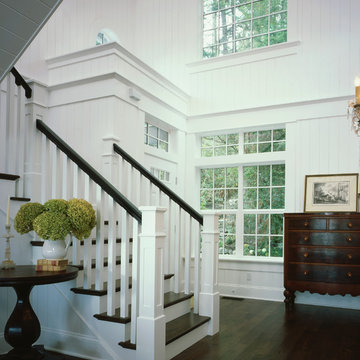
Northlight Photography, Roger Turk
Стильный дизайн: угловая деревянная лестница среднего размера в стиле кантри с деревянными ступенями - последний тренд
Стильный дизайн: угловая деревянная лестница среднего размера в стиле кантри с деревянными ступенями - последний тренд
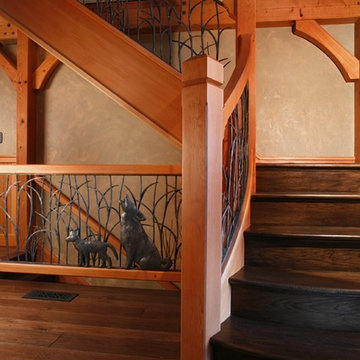
Идея дизайна: угловая деревянная лестница среднего размера в стиле рустика с деревянными ступенями
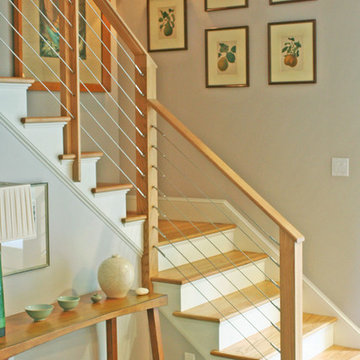
Photos by A4 Architecture. For more information about A4 Architecture + Planning and the Brown University Carriage House visit www.A4arch.com
На фото: угловая лестница среднего размера в стиле модернизм с деревянными ступенями и крашенными деревянными подступенками
На фото: угловая лестница среднего размера в стиле модернизм с деревянными ступенями и крашенными деревянными подступенками
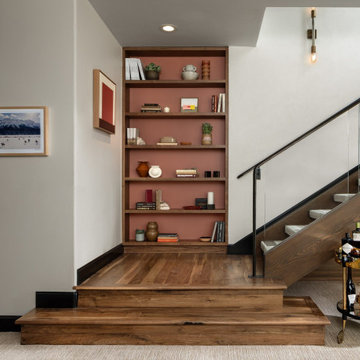
In transforming their Aspen retreat, our clients sought a departure from typical mountain decor. With an eclectic aesthetic, we lightened walls and refreshed furnishings, creating a stylish and cosmopolitan yet family-friendly and down-to-earth haven.
This downstairs landing features a beautiful space with an open shelf elegantly displaying decor items and a small bar cart for added functionality and style.
---Joe McGuire Design is an Aspen and Boulder interior design firm bringing a uniquely holistic approach to home interiors since 2005.
For more about Joe McGuire Design, see here: https://www.joemcguiredesign.com/
To learn more about this project, see here:
https://www.joemcguiredesign.com/earthy-mountain-modern
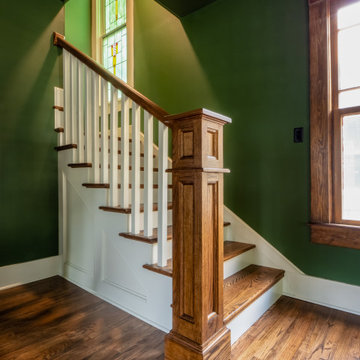
This dark and moody staircase matches the craftsman style of the house. The walls are painted a dark green, contrasting the hardwood treads and white baseboards, while complimenting the original stained glass window the illuminates the space.
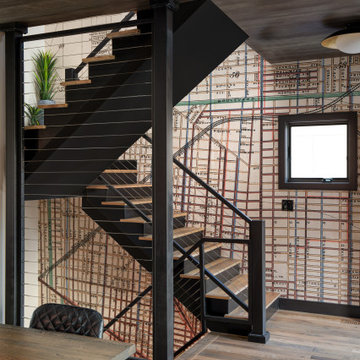
Свежая идея для дизайна: угловая лестница в современном стиле с деревянными ступенями, металлическими перилами и обоями на стенах без подступенок - отличное фото интерьера
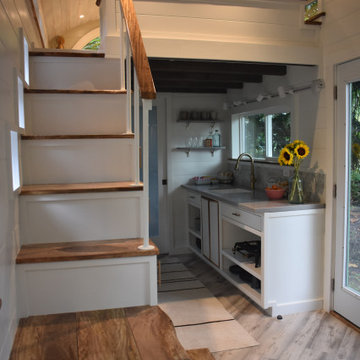
Идея дизайна: угловая лестница в морском стиле с деревянными ступенями, крашенными деревянными подступенками и стенами из вагонки
Угловая лестница – фото дизайна интерьера с высоким бюджетом
6