Угловая кухня с цветной техникой – фото дизайна интерьера
Сортировать:
Бюджет
Сортировать:Популярное за сегодня
141 - 160 из 3 600 фото
1 из 3
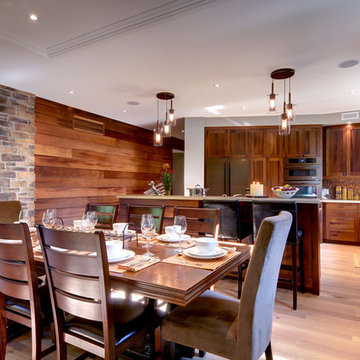
image by Sandy MacKay
Источник вдохновения для домашнего уюта: угловая кухня-гостиная среднего размера в современном стиле с врезной мойкой, фасадами в стиле шейкер, фасадами цвета дерева среднего тона, столешницей из кварцевого агломерата, бежевым фартуком, фартуком из плитки мозаики, цветной техникой, паркетным полом среднего тона и островом
Источник вдохновения для домашнего уюта: угловая кухня-гостиная среднего размера в современном стиле с врезной мойкой, фасадами в стиле шейкер, фасадами цвета дерева среднего тона, столешницей из кварцевого агломерата, бежевым фартуком, фартуком из плитки мозаики, цветной техникой, паркетным полом среднего тона и островом
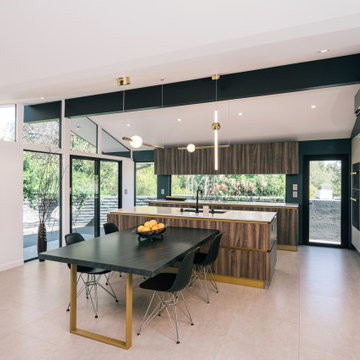
a unique double gable vaulted ceiling design, as well clerestory windows and a window behind the cooktop add volume and light to the open dining room and kitchen
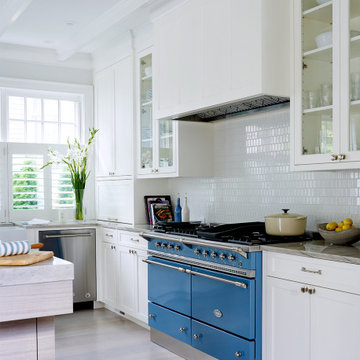
На фото: большая отдельная, угловая кухня в морском стиле с с полувстраиваемой мойкой (с передним бортиком), фасадами в стиле шейкер, белыми фасадами, мраморной столешницей, белым фартуком, фартуком из керамогранитной плитки, цветной техникой, островом, бежевым полом и серой столешницей с
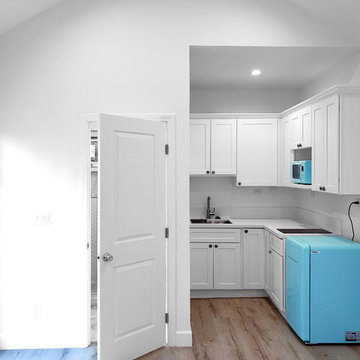
On a hillside property in Santa Monica hidden behind trees stands our brand new constructed from the grounds up guest unit. This unit is only 300sq. but the layout makes it feel as large as a small apartment.
Vaulted 12' ceilings and lots of natural light makes the space feel light and airy.
A small kitchenette gives you all you would need for cooking something for yourself, notice the baby blue color of the appliances contrasting against the clean white cabinets and counter top.
The wood flooring give warmth to the neutral white colored walls and ceilings.
A nice sized bathroom bosting a 3'x3' shower with a corner double door entrance with all the high quality finishes you would expect in a master bathroom.
The exterior of the unit was perfectly matched to the existing main house.
These ADU (accessory dwelling unit) also called guest units and the famous term "Mother in law unit" are becoming more and more popular in California and in LA in particular.
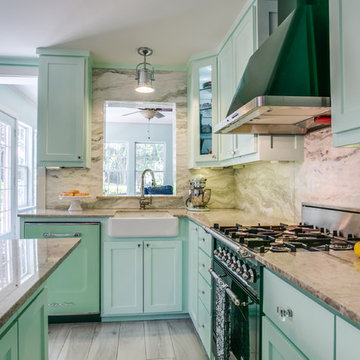
Mint green and retro appliances marry beautifully in this charming and colorful 1950's inspired kitchen. Featuring a White Jade Onyx backsplash and Chateaux Blanc Quartzite countertop, this retro kitchen is sure to take you down memory lane.
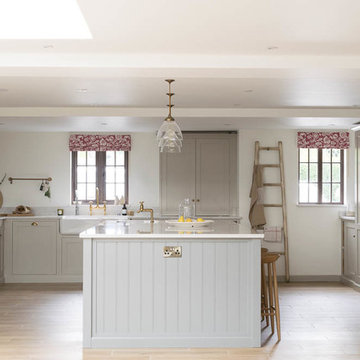
Floors of Stone
This stunning deVOL Kitchen has our Aged Oak Porcelain throughout.
Свежая идея для дизайна: огромная угловая кухня в стиле кантри с обеденным столом, с полувстраиваемой мойкой (с передним бортиком), фасадами в стиле шейкер, серыми фасадами, столешницей из кварцита, белым фартуком, цветной техникой, полом из керамогранита, островом и коричневым полом - отличное фото интерьера
Свежая идея для дизайна: огромная угловая кухня в стиле кантри с обеденным столом, с полувстраиваемой мойкой (с передним бортиком), фасадами в стиле шейкер, серыми фасадами, столешницей из кварцита, белым фартуком, цветной техникой, полом из керамогранита, островом и коричневым полом - отличное фото интерьера
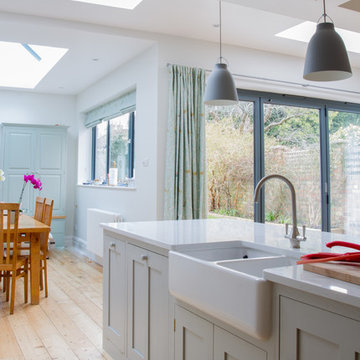
A Shaws classic Farmhouse sink set within a shaker style oak island painted in Farrow & Ball Pavilion Gray with Bianco Venato engineered quartz worktop. The Lightyears Caravaggio hanging pendant lights and aluminium bifold doors add lots of illumination. The reclaimed pine flooring has been filleted, sanded, and lacquered.
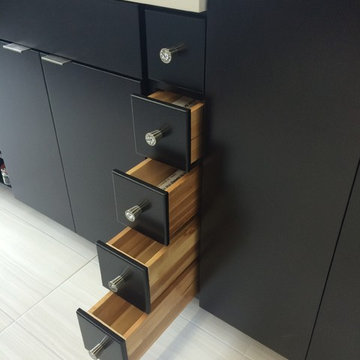
Cabinets:
Waypoint Cabinetry | Maple Espresso & Painted Stone
Countertops:
Caeserstone Countertops - Alpine Mist and
Leathered Lennon Granite
Backsplash:
Topcu Wooden White Marble
Plumbing: Blanco and Shocke
Stove and Hood:
Blue Star
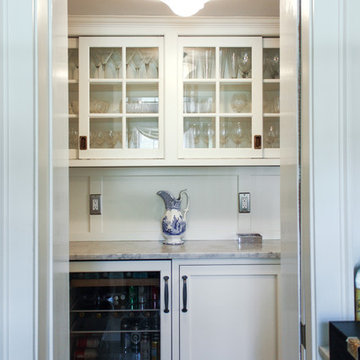
Custom upper cabinets with sliding glass doors allow the homeowners to show off their glassware.
На фото: большая угловая кухня в классическом стиле с обеденным столом, с полувстраиваемой мойкой (с передним бортиком), фасадами с выступающей филенкой, фасадами цвета дерева среднего тона, мраморной столешницей, белым фартуком, фартуком из мрамора, цветной техникой, островом, серым полом и белой столешницей с
На фото: большая угловая кухня в классическом стиле с обеденным столом, с полувстраиваемой мойкой (с передним бортиком), фасадами с выступающей филенкой, фасадами цвета дерева среднего тона, мраморной столешницей, белым фартуком, фартуком из мрамора, цветной техникой, островом, серым полом и белой столешницей с
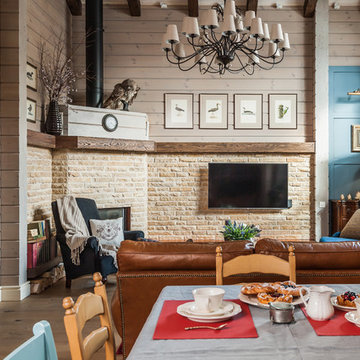
Кухня кантри, фрагмент, вид на гостиную. Небольшой угловой камин, отделка камень, ТВ на стене.
Стильный дизайн: угловая кухня среднего размера в стиле кантри с обеденным столом, с полувстраиваемой мойкой (с передним бортиком), фасадами в стиле шейкер, синими фасадами, столешницей из акрилового камня, белым фартуком, фартуком из каменной плиты, цветной техникой, паркетным полом среднего тона, коричневым полом, белой столешницей и балками на потолке - последний тренд
Стильный дизайн: угловая кухня среднего размера в стиле кантри с обеденным столом, с полувстраиваемой мойкой (с передним бортиком), фасадами в стиле шейкер, синими фасадами, столешницей из акрилового камня, белым фартуком, фартуком из каменной плиты, цветной техникой, паркетным полом среднего тона, коричневым полом, белой столешницей и балками на потолке - последний тренд
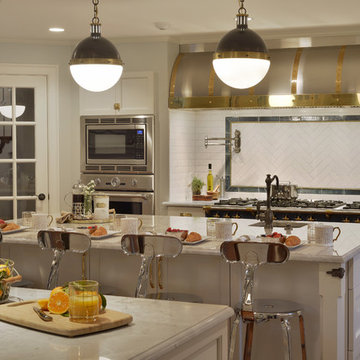
For this project, the entire kitchen was designed around the “must-have” Lacanche range in the stunning French Blue with brass trim. That was the client’s dream and everything had to be built to complement it. Bilotta senior designer, Randy O’Kane, CKD worked with Paul Benowitz and Dipti Shah of Benowitz Shah Architects to contemporize the kitchen while staying true to the original house which was designed in 1928 by regionally noted architect Franklin P. Hammond. The clients purchased the home over two years ago from the original owner. While the house has a magnificent architectural presence from the street, the basic systems, appointments, and most importantly, the layout and flow were inappropriately suited to contemporary living.
The new plan removed an outdated screened porch at the rear which was replaced with the new family room and moved the kitchen from a dark corner in the front of the house to the center. The visual connection from the kitchen through the family room is dramatic and gives direct access to the rear yard and patio. It was important that the island separating the kitchen from the family room have ample space to the left and right to facilitate traffic patterns, and interaction among family members. Hence vertical kitchen elements were placed primarily on existing interior walls. The cabinetry used was Bilotta’s private label, the Bilotta Collection – they selected beautiful, dramatic, yet subdued finishes for the meticulously handcrafted cabinetry. The double islands allow for the busy family to have a space for everything – the island closer to the range has seating and makes a perfect space for doing homework or crafts, or having breakfast or snacks. The second island has ample space for storage and books and acts as a staging area from the kitchen to the dinner table. The kitchen perimeter and both islands are painted in Benjamin Moore’s Paper White. The wall cabinets flanking the sink have wire mesh fronts in a statuary bronze – the insides of these cabinets are painted blue to match the range. The breakfast room cabinetry is Benjamin Moore’s Lampblack with the interiors of the glass cabinets painted in Paper White to match the kitchen. All countertops are Vermont White Quartzite from Eastern Stone. The backsplash is Artistic Tile’s Kyoto White and Kyoto Steel. The fireclay apron-front main sink is from Rohl while the smaller prep sink is from Linkasink. All faucets are from Waterstone in their antique pewter finish. The brass hardware is from Armac Martin and the pendants above the center island are from Circa Lighting. The appliances, aside from the range, are a mix of Sub-Zero, Thermador and Bosch with panels on everything.

Relocating from San Francisco, this young family immediately zeroed in on the wonderful historic homes around downtown Chicago. Most of the properties they saw checked a lot of wish list boxes, but none of them checked every box. The house they landed on had beautiful curb appeal, a dramatic entry with a welcoming porch and front hall, and a really nice yard. Unfortunately, it did not have a kitchen that was well set-up for cooking and entertaining. Reworking the kitchen area was the top priority.
The family had met with a few other designers and even had an architect take a crack at the space, but they were not able to come up with a viable solution. Here’s how Senior Designer Diana Burton approached the project…
Design Objectives:
Respect the home’s vintage feel while bringing the kitchen up to date
Open up the kitchen area to create an open space for gathering and entertaining
Upgrade appliances to top-of-the-line models
Include a large island with seating
Include seating for casual family meals in a space that won’t be a replacement for the adjacent formal dining room
THE REMODEL
Design Challenges:
Remove a load-bearing wall and combine smaller rooms to create one big kitchen
A powder room in the back corner of the existing kitchen was a huge obstacle to updating the layout
Maintain large windows with views of the yard while still providing ample storage
Design Solutions:
Relocating the powder room to another part of the first floor (a large closet under the stairs) opened up the space dramatically
Create space for a larger island by recessing the fridge/freezer and shifting the pantry to a space adjacent to the kitchen
A banquette saves space and offers a perfect solution for casual dining
The walnut banquette table beautifully complements the fridge/freezer armoire
Utilize a gap created by the new fridge location to create a tall shallow cabinet for liquor storage w/ a wine cubby
Closing off one doorway into the dining room and using the “between the studs” space for a tall storage cabinet
Dish organizing drawers offer handy storage for plates, bowls, and serving dishes right by main sink and dishwasher
Cabinetry backing up to the dining room offers ample storage for glassware and functions both as a coffee station and cocktail bar
Open shelves flanking the hood add storage without blocking views and daylight
A beam was required where the wall was removed. Additional beams added architectural interest and helped integrate the beams into the space
Statement lighting adds drama and personality to the space
THE RENEWED SPACE
This project exemplifies the transformative power of good design. Simply put, good design allows you to live life artfully. The newly remodeled kitchen effortlessly combines functionality and aesthetic appeal, providing a delightful space for cooking and spending quality time together. It’s comfy for regular meals but ultimately outfitted for those special gatherings. Infused with classic finishes and a timeless charm, the kitchen emanates an enduring atmosphere that will never go out of style.
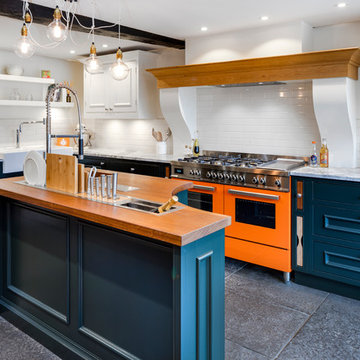
На фото: угловая кухня в стиле неоклассика (современная классика) с с полувстраиваемой мойкой (с передним бортиком), фасадами с декоративным кантом, синими фасадами, белым фартуком, фартуком из плитки кабанчик, цветной техникой, островом, серым полом и мраморной столешницей
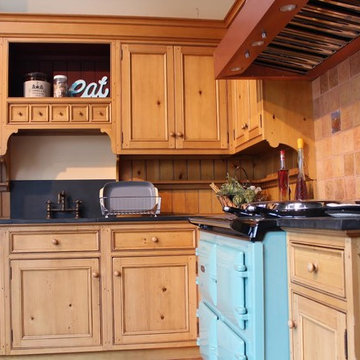
Идея дизайна: маленькая отдельная, угловая кухня в стиле кантри с врезной мойкой, фасадами с утопленной филенкой, светлыми деревянными фасадами, столешницей из плитки, красным фартуком, фартуком из терракотовой плитки, цветной техникой, темным паркетным полом и коричневым полом без острова для на участке и в саду
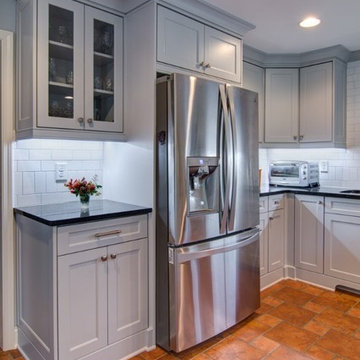
Renovated kitchen. We kept the terra-cotta tiled floor and added all new cabinets to update the layout and function.
На фото: большая угловая кухня в стиле фьюжн с обеденным столом, двойной мойкой, фасадами в стиле шейкер, серыми фасадами, гранитной столешницей, белым фартуком, фартуком из керамической плитки, цветной техникой, полом из терракотовой плитки и островом
На фото: большая угловая кухня в стиле фьюжн с обеденным столом, двойной мойкой, фасадами в стиле шейкер, серыми фасадами, гранитной столешницей, белым фартуком, фартуком из керамической плитки, цветной техникой, полом из терракотовой плитки и островом
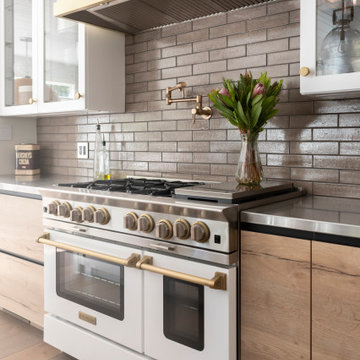
A Bluestar range and custom Rangecraft hood add elegance and luxury to the kitchen.
На фото: угловая кухня-гостиная среднего размера в стиле рустика с врезной мойкой, стеклянными фасадами, белыми фасадами, столешницей из нержавеющей стали, коричневым фартуком, фартуком из керамической плитки, цветной техникой, светлым паркетным полом, двумя и более островами, бежевым полом и деревянным потолком с
На фото: угловая кухня-гостиная среднего размера в стиле рустика с врезной мойкой, стеклянными фасадами, белыми фасадами, столешницей из нержавеющей стали, коричневым фартуком, фартуком из керамической плитки, цветной техникой, светлым паркетным полом, двумя и более островами, бежевым полом и деревянным потолком с
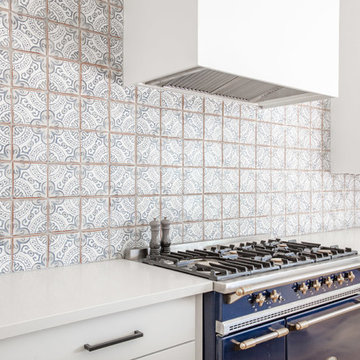
Shane Baker Studios
Источник вдохновения для домашнего уюта: большая угловая кухня-гостиная в современном стиле с накладной мойкой, плоскими фасадами, белыми фасадами, деревянной столешницей, разноцветным фартуком, фартуком из цементной плитки, цветной техникой, светлым паркетным полом, островом, бежевым полом и бежевой столешницей
Источник вдохновения для домашнего уюта: большая угловая кухня-гостиная в современном стиле с накладной мойкой, плоскими фасадами, белыми фасадами, деревянной столешницей, разноцветным фартуком, фартуком из цементной плитки, цветной техникой, светлым паркетным полом, островом, бежевым полом и бежевой столешницей
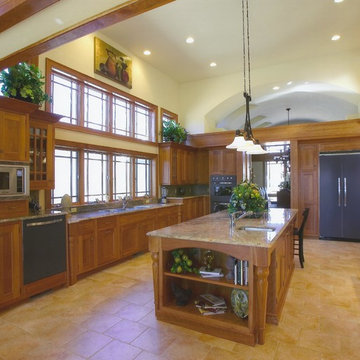
Свежая идея для дизайна: большая угловая кухня в стиле кантри с обеденным столом, врезной мойкой, фасадами в стиле шейкер, фасадами цвета дерева среднего тона, гранитной столешницей, серым фартуком, фартуком из каменной плитки, цветной техникой, полом из керамогранита и двумя и более островами - отличное фото интерьера
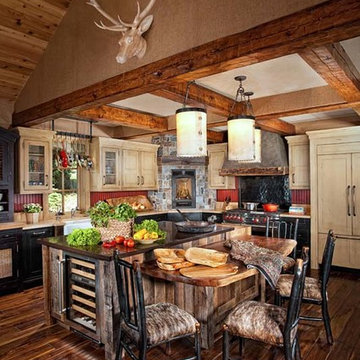
A mix of painted and distressed cabinetry in black and cream is set off by the red beadboard above the clean quartzite counters and splash. A fireplace in the corner, surrounded by stone makes the kitchen extra cozy. The island is reclaimed wood with quartzite top in dark brown, a tv pops up from the center.
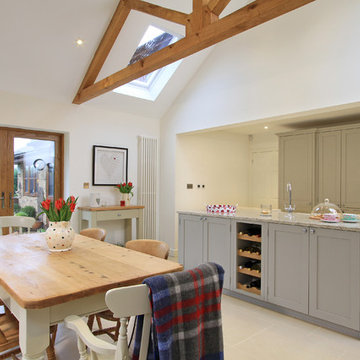
Beau-Port Limited
На фото: большая угловая кухня в классическом стиле с обеденным столом, с полувстраиваемой мойкой (с передним бортиком), фасадами в стиле шейкер, серыми фасадами, гранитной столешницей, фартуком из керамической плитки, цветной техникой, полом из керамогранита и островом с
На фото: большая угловая кухня в классическом стиле с обеденным столом, с полувстраиваемой мойкой (с передним бортиком), фасадами в стиле шейкер, серыми фасадами, гранитной столешницей, фартуком из керамической плитки, цветной техникой, полом из керамогранита и островом с
Угловая кухня с цветной техникой – фото дизайна интерьера
8