Угловая кухня с цветной техникой – фото дизайна интерьера
Сортировать:
Бюджет
Сортировать:Популярное за сегодня
61 - 80 из 3 600 фото
1 из 3
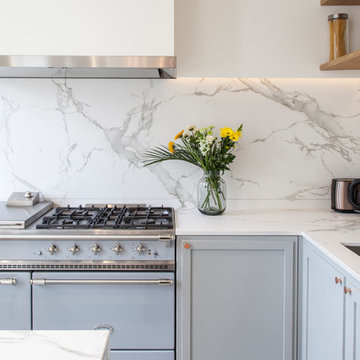
Photo : BCDF Studio
Свежая идея для дизайна: угловая кухня среднего размера в современном стиле с серыми фасадами, белым фартуком, цветной техникой, островом, серым полом, белой столешницей, обеденным столом, врезной мойкой, фасадами в стиле шейкер, мраморной столешницей, фартуком из мрамора и полом из керамической плитки - отличное фото интерьера
Свежая идея для дизайна: угловая кухня среднего размера в современном стиле с серыми фасадами, белым фартуком, цветной техникой, островом, серым полом, белой столешницей, обеденным столом, врезной мойкой, фасадами в стиле шейкер, мраморной столешницей, фартуком из мрамора и полом из керамической плитки - отличное фото интерьера

Идея дизайна: огромная угловая кухня в стиле модернизм с врезной мойкой, плоскими фасадами, синими фасадами, столешницей из кварцевого агломерата, разноцветным фартуком, фартуком из каменной плиты, цветной техникой, паркетным полом среднего тона, островом, коричневым полом и разноцветной столешницей

фотографы: Екатерина Титенко, Анна Чернышова, дизайнер: Алла Сеничева
Свежая идея для дизайна: маленькая угловая кухня-гостиная в стиле фьюжн с накладной мойкой, фасадами с выступающей филенкой, серыми фасадами, столешницей из акрилового камня, бежевым фартуком, фартуком из керамической плитки, цветной техникой, полом из ламината, островом и бежевой столешницей для на участке и в саду - отличное фото интерьера
Свежая идея для дизайна: маленькая угловая кухня-гостиная в стиле фьюжн с накладной мойкой, фасадами с выступающей филенкой, серыми фасадами, столешницей из акрилового камня, бежевым фартуком, фартуком из керамической плитки, цветной техникой, полом из ламината, островом и бежевой столешницей для на участке и в саду - отличное фото интерьера
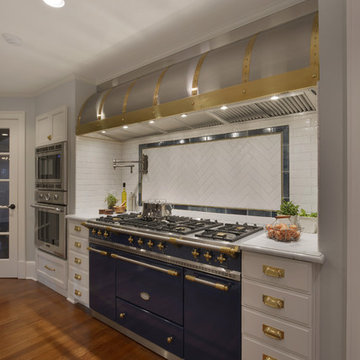
For this project, the entire kitchen was designed around the “must-have” Lacanche range in the stunning French Blue with brass trim. That was the client’s dream and everything had to be built to complement it. Bilotta senior designer, Randy O’Kane, CKD worked with Paul Benowitz and Dipti Shah of Benowitz Shah Architects to contemporize the kitchen while staying true to the original house which was designed in 1928 by regionally noted architect Franklin P. Hammond. The clients purchased the home over two years ago from the original owner. While the house has a magnificent architectural presence from the street, the basic systems, appointments, and most importantly, the layout and flow were inappropriately suited to contemporary living.
The new plan removed an outdated screened porch at the rear which was replaced with the new family room and moved the kitchen from a dark corner in the front of the house to the center. The visual connection from the kitchen through the family room is dramatic and gives direct access to the rear yard and patio. It was important that the island separating the kitchen from the family room have ample space to the left and right to facilitate traffic patterns, and interaction among family members. Hence vertical kitchen elements were placed primarily on existing interior walls. The cabinetry used was Bilotta’s private label, the Bilotta Collection – they selected beautiful, dramatic, yet subdued finishes for the meticulously handcrafted cabinetry. The double islands allow for the busy family to have a space for everything – the island closer to the range has seating and makes a perfect space for doing homework or crafts, or having breakfast or snacks. The second island has ample space for storage and books and acts as a staging area from the kitchen to the dinner table. The kitchen perimeter and both islands are painted in Benjamin Moore’s Paper White. The wall cabinets flanking the sink have wire mesh fronts in a statuary bronze – the insides of these cabinets are painted blue to match the range. The breakfast room cabinetry is Benjamin Moore’s Lampblack with the interiors of the glass cabinets painted in Paper White to match the kitchen. All countertops are Vermont White Quartzite from Eastern Stone. The backsplash is Artistic Tile’s Kyoto White and Kyoto Steel. The fireclay apron-front main sink is from Rohl while the smaller prep sink is from Linkasink. All faucets are from Waterstone in their antique pewter finish. The brass hardware is from Armac Martin and the pendants above the center island are from Circa Lighting. The appliances, aside from the range, are a mix of Sub-Zero, Thermador and Bosch with panels on everything.
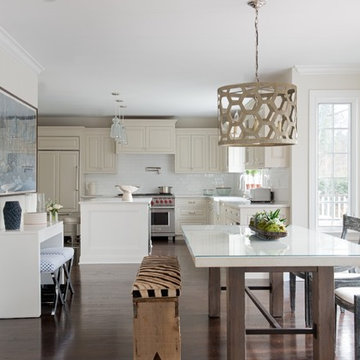
Complete kitchen renovation, new cabinets, kitchen island, marble countertops, and wood flooring as well as furniture which includes a custom concrete table and lighting fixture. Photo Credit: Jane Beiles
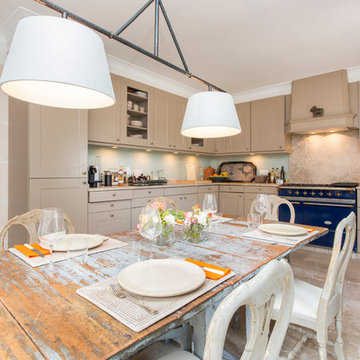
На фото: угловая кухня в стиле кантри с обеденным столом, фасадами с утопленной филенкой, бежевыми фасадами, бежевым фартуком и цветной техникой без острова с
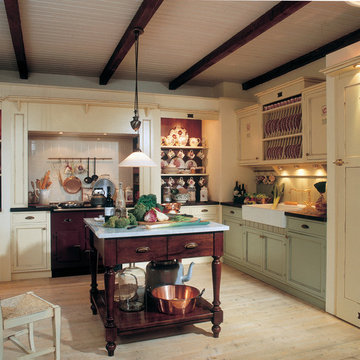
Englische Landhausküche mit Rangecooker, individuell gebaut.
На фото: угловая кухня среднего размера в стиле кантри с с полувстраиваемой мойкой (с передним бортиком), фасадами с декоративным кантом, зелеными фасадами, деревянной столешницей, зеленым фартуком, цветной техникой, светлым паркетным полом и островом с
На фото: угловая кухня среднего размера в стиле кантри с с полувстраиваемой мойкой (с передним бортиком), фасадами с декоративным кантом, зелеными фасадами, деревянной столешницей, зеленым фартуком, цветной техникой, светлым паркетным полом и островом с

A custom designed table base and cream leather upholstered chairs add character and style to the breakfast bar in this clean-lined, high gloss lacquer kitchen with subtle colour accents.
Photos by Stefan Zander

Jaime and Nathan have been chipping away at turning their home into their dream. We worked very closely with this couple and they have had a great input with the design and colors selection of their kitchen, vanities and walk in robe. Being a busy couple with young children, they needed a kitchen that was functional and as much storage as possible. Clever use of space and hardware has helped us maximize the storage and the layout is perfect for a young family with an island for the kids to sit at and do their homework whilst the parents are cooking and getting dinner ready.
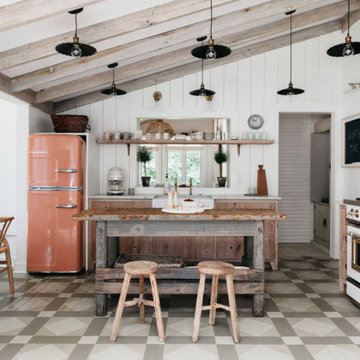
Chicago based designer Kate Marker mixed our Big Chill Slim Refrigerator in custom color Beige Red (#3012) and a 30” Classic Range in White with Brass Trim at the Leo Cottage in Union Pier, Michigan.
Источник вдохновения для домашнего уюта: угловая кухня в средиземноморском стиле с монолитной мойкой, фасадами цвета дерева среднего тона, белым фартуком, фартуком из плитки мозаики, цветной техникой, островом, бежевым полом и белой столешницей
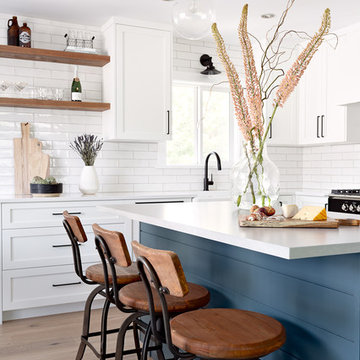
Пример оригинального дизайна: угловая кухня-гостиная среднего размера в стиле кантри с с полувстраиваемой мойкой (с передним бортиком), фасадами с утопленной филенкой, белыми фасадами, столешницей из кварцевого агломерата, белым фартуком, фартуком из керамогранитной плитки, цветной техникой, светлым паркетным полом, островом, коричневым полом и белой столешницей

This stunning large open plan kitchen diner has been designed to provide ample amounts of storage and countertop space, whilst also maintaining a bright and fresh appearance. The kitchen features an island with barstool seating at one end and sink inset into the countertop. Additionally, a range oven site proudly along the wall with gas hob and built in oven also implemented - the perfect set up for visitors cooking for many accompanying guests.
See more of this project at https://absoluteprojectmanagement.com/portfolio/suki-kemptown-brighton/

Andrea Cipriani Mecchi: photo
Пример оригинального дизайна: угловая кухня среднего размера в стиле фьюжн с с полувстраиваемой мойкой (с передним бортиком), бирюзовыми фасадами, столешницей из кварцевого агломерата, белым фартуком, фартуком из керамической плитки, цветной техникой, полом из бамбука, серой столешницей, фасадами в стиле шейкер, коричневым полом и красивой плиткой без острова
Пример оригинального дизайна: угловая кухня среднего размера в стиле фьюжн с с полувстраиваемой мойкой (с передним бортиком), бирюзовыми фасадами, столешницей из кварцевого агломерата, белым фартуком, фартуком из керамической плитки, цветной техникой, полом из бамбука, серой столешницей, фасадами в стиле шейкер, коричневым полом и красивой плиткой без острова

Open space floor plan kitchen overseeing the living space. Vaulted ceiling. A large amount of natural light flowing in the room. Amazing black and brass combo with chandelier type pendant lighting above the gorgeous kitchen island. Herringbone Tile pattern making the area appear more spacious.
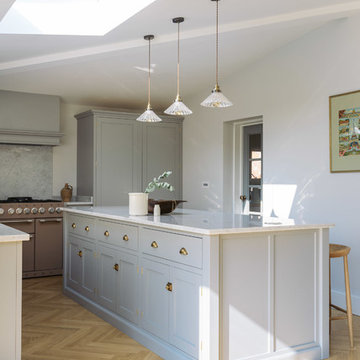
deVOL Kitchens
Пример оригинального дизайна: большая угловая кухня-гостиная в стиле неоклассика (современная классика) с с полувстраиваемой мойкой (с передним бортиком), фасадами в стиле шейкер, серыми фасадами, мраморной столешницей, белым фартуком, фартуком из мрамора, цветной техникой, светлым паркетным полом и островом
Пример оригинального дизайна: большая угловая кухня-гостиная в стиле неоклассика (современная классика) с с полувстраиваемой мойкой (с передним бортиком), фасадами в стиле шейкер, серыми фасадами, мраморной столешницей, белым фартуком, фартуком из мрамора, цветной техникой, светлым паркетным полом и островом

A complete renovation of a 90's kitchen featuring a gorgeous blue Lacanche range. The cabinets were designed by AJ Margulis Interiors and built by St. Joseph Trim and Cabinet Company.
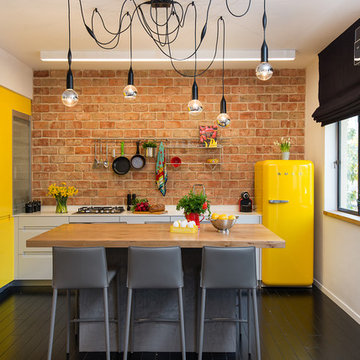
Photo: Aviv Kurt
Свежая идея для дизайна: маленькая угловая, отдельная кухня в стиле фьюжн с островом, плоскими фасадами, желтыми фасадами, цветной техникой и деревянным полом для на участке и в саду - отличное фото интерьера
Свежая идея для дизайна: маленькая угловая, отдельная кухня в стиле фьюжн с островом, плоскими фасадами, желтыми фасадами, цветной техникой и деревянным полом для на участке и в саду - отличное фото интерьера
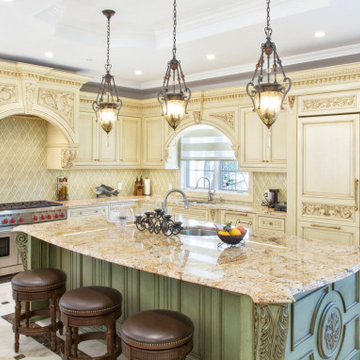
Hand carved classic kitchen, beige cabinets, custom hood and green island.
Пример оригинального дизайна: большая угловая кухня в классическом стиле с обеденным столом, монолитной мойкой, фасадами в стиле шейкер, бежевыми фасадами, столешницей из кварцевого агломерата, бежевым фартуком, цветной техникой, островом, белым полом и бежевой столешницей
Пример оригинального дизайна: большая угловая кухня в классическом стиле с обеденным столом, монолитной мойкой, фасадами в стиле шейкер, бежевыми фасадами, столешницей из кварцевого агломерата, бежевым фартуком, цветной техникой, островом, белым полом и бежевой столешницей
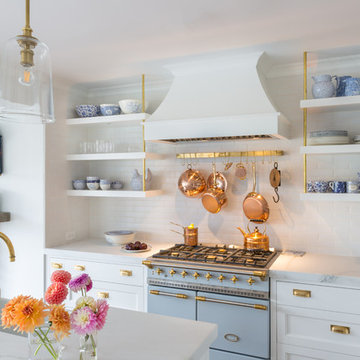
Стильный дизайн: угловая кухня-гостиная в стиле неоклассика (современная классика) с фасадами с утопленной филенкой, белыми фасадами, белым фартуком, фартуком из плитки кабанчик, цветной техникой, островом и белой столешницей - последний тренд
Угловая кухня с цветной техникой – фото дизайна интерьера
4