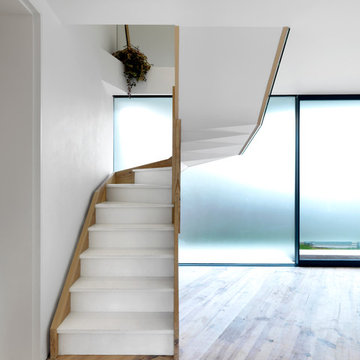Угловая, изогнутая лестница – фото дизайна интерьера
Сортировать:
Бюджет
Сортировать:Популярное за сегодня
181 - 200 из 39 258 фото
1 из 3
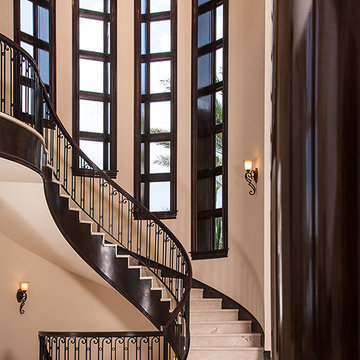
Пример оригинального дизайна: огромная изогнутая лестница в классическом стиле с ступенями из плитки и подступенками из плитки
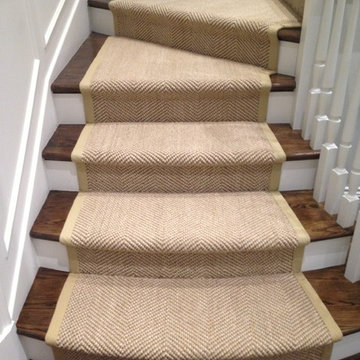
Slightly Curved Stair Runner with Cotton Wide Binding. Custom Template Created and Installed to Fit Perfectly.
Источник вдохновения для домашнего уюта: изогнутая деревянная лестница среднего размера в стиле неоклассика (современная классика) с деревянными ступенями
Источник вдохновения для домашнего уюта: изогнутая деревянная лестница среднего размера в стиле неоклассика (современная классика) с деревянными ступенями
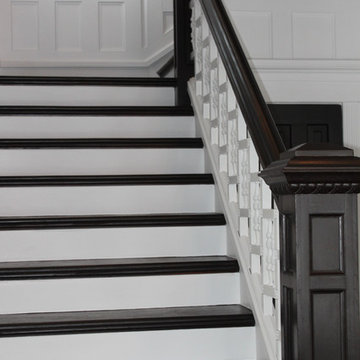
Sarah Hines, Shines Studios
На фото: угловая лестница среднего размера в стиле неоклассика (современная классика) с деревянными ступенями и крашенными деревянными подступенками
На фото: угловая лестница среднего размера в стиле неоклассика (современная классика) с деревянными ступенями и крашенными деревянными подступенками
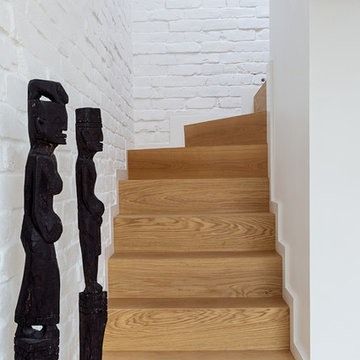
На фото: маленькая изогнутая деревянная лестница в стиле лофт с деревянными ступенями для на участке и в саду
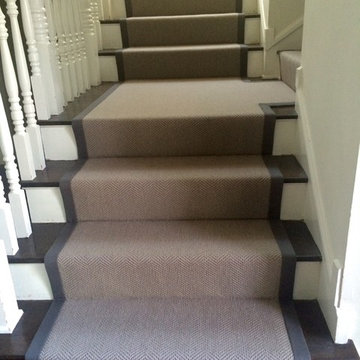
This is a wool herringbone pattern with 1 3/4" wide cotton sisal tape in a contrasting color with approximately 4" of wood showing on either side of the runner.
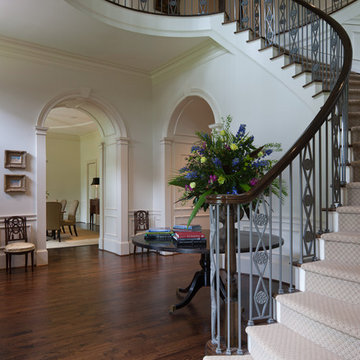
James Lockhart photo
Идея дизайна: большая изогнутая лестница в классическом стиле с деревянными ступенями и крашенными деревянными подступенками
Идея дизайна: большая изогнутая лестница в классическом стиле с деревянными ступенями и крашенными деревянными подступенками
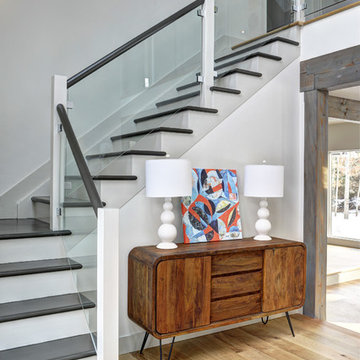
Yankee Barn Homes - The entryway foyer area houses a contemporary glass panel staircase. Chris Foster Photographer
На фото: большая угловая лестница в современном стиле с крашенными деревянными ступенями и крашенными деревянными подступенками с
На фото: большая угловая лестница в современном стиле с крашенными деревянными ступенями и крашенными деревянными подступенками с
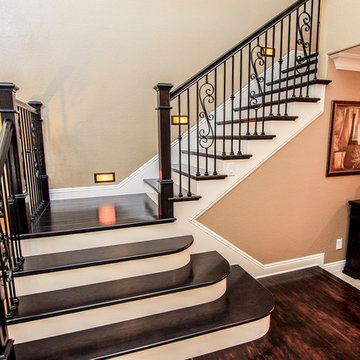
Project and Photo by Chris Doering TRUADDITIONS
We Turn High Ceilings Into New Rooms. Specializing in loft additions and dormer room additions.
Свежая идея для дизайна: угловая деревянная лестница среднего размера в классическом стиле с деревянными ступенями - отличное фото интерьера
Свежая идея для дизайна: угловая деревянная лестница среднего размера в классическом стиле с деревянными ступенями - отличное фото интерьера
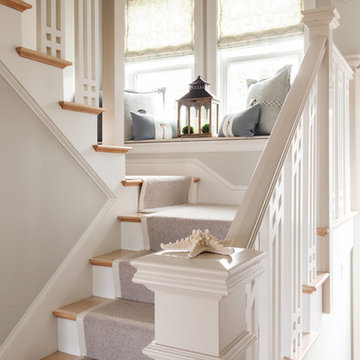
Dan Cutrona
Источник вдохновения для домашнего уюта: угловая лестница среднего размера в морском стиле с деревянными ступенями и крашенными деревянными подступенками
Источник вдохновения для домашнего уюта: угловая лестница среднего размера в морском стиле с деревянными ступенями и крашенными деревянными подступенками
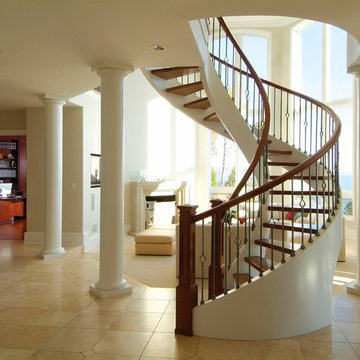
Nina Phillips
Пример оригинального дизайна: большая изогнутая лестница в классическом стиле с деревянными ступенями и перилами из смешанных материалов без подступенок
Пример оригинального дизайна: большая изогнутая лестница в классическом стиле с деревянными ступенями и перилами из смешанных материалов без подступенок
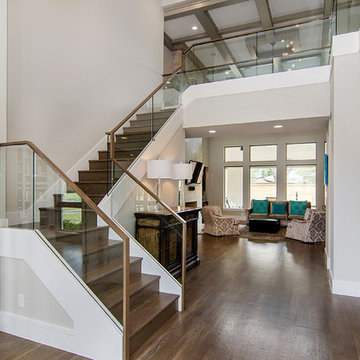
Стильный дизайн: угловая деревянная лестница в стиле неоклассика (современная классика) с деревянными ступенями и стеклянными перилами - последний тренд
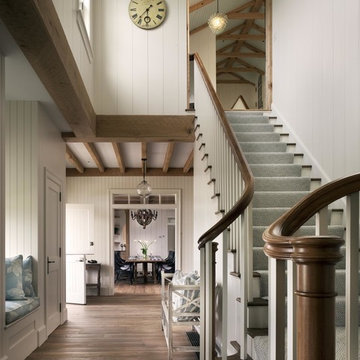
Durston Saylor
На фото: угловая деревянная лестница среднего размера в морском стиле с ступенями с ковровым покрытием с
На фото: угловая деревянная лестница среднего размера в морском стиле с ступенями с ковровым покрытием с
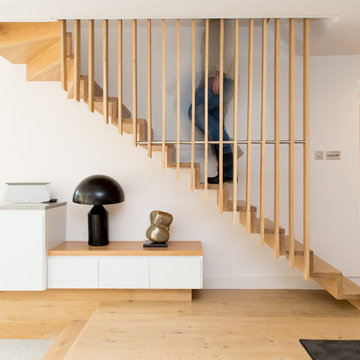
Пример оригинального дизайна: угловая деревянная лестница в скандинавском стиле с деревянными ступенями
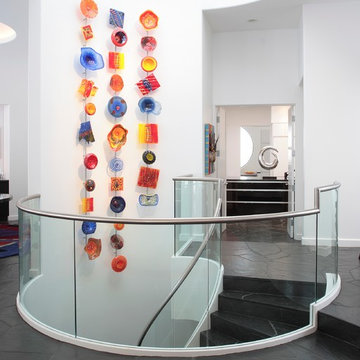
Glass art installation. Photo by Rhonda Grimberg Douglas
Источник вдохновения для домашнего уюта: изогнутая лестница в современном стиле
Источник вдохновения для домашнего уюта: изогнутая лестница в современном стиле
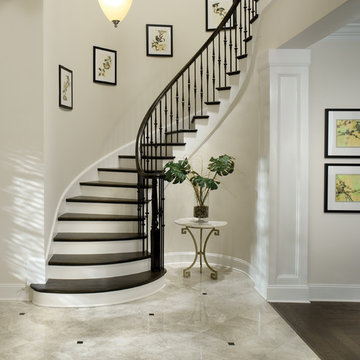
Asheville 1131: Carolinas Luxury Custom Design, French Country elevation “B”, open Model for Viewing at Springfield in Fort Mill, South Carolina.
Visit www.ArthurRutenbergHomes.com to view other Models
4 BEDROOMS / 3.5 Baths / Den / Bonus room / Great room
3,916 square feet
As its name implies, this stately two-story home provides the perfect setting for true Carolinas-style living. Steeped in Southern charm with sophisticated, artful touches found around every corner.
Plan Features:
• Great room with recessed ceiling, fireplace and 8'-tall sliding glass pocket doors
• Butler's pantry with wine chiller and wet bar
• Upstairs bonus room with wet bar and vaulted ceiling
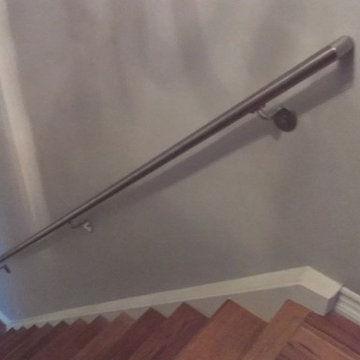
Стильный дизайн: маленькая угловая деревянная лестница в современном стиле с деревянными ступенями для на участке и в саду - последний тренд
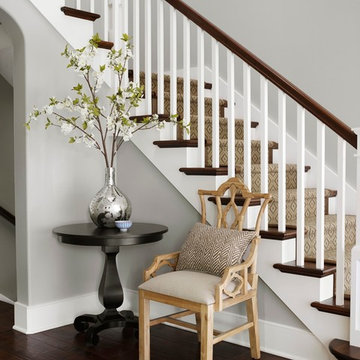
The classic proportions of this traditional Foyer are accented with a custom wool stair carpet bound in leather, hand scraped walnut floors and a multi tiered iron chandelier.
![Barclay-Hollywood [A]](https://st.hzcdn.com/fimgs/pictures/staircases/barclay-hollywood-a-deluxe-stair-and-railing-ltd-img~4031637800afd461_5125-1-7ddc08a-w360-h360-b0-p0.jpg)
Similar to its successor in "Barclay-Hollywood [B]", this staircase was built with the same concept; having a beautiful self-supporting staircase floating while using only limited areas to leverage weight distribution.
For the main floor up to second floor only, the connecting staircases had to be constructed of solid laminated Red Oak flat cut stringers at a thickness of 3-1/2" with exception to the flared stringer which was laminated in plywood layers for obvious reasons. The treads and risers were made of 1" plywood with a generous amount of glue, staples and screws in order to accommodate the marble cladding. The basement staircases featured 1-3/4" solid Red Oak flat cut treads with closed risers.
This house is a cut above the rest!
*railings were completed by others
*featured images are property of Deluxe Stair & Railing Ltd
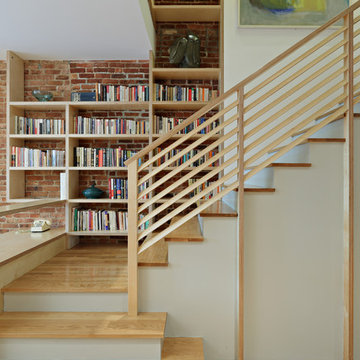
Conversion of a 4-family brownstone to a 3-family. The focus of the project was the renovation of the owner's apartment, including an expansion from a duplex to a triplex. The design centers around a dramatic two-story space which integrates the entry hall and stair with a library, a small desk space on the lower level and a full office on the upper level. The office is used as a primary work space by one of the owners - a writer, whose ideal working environment is one where he is connected with the rest of the family. This central section of the house, including the writer's office, was designed to maximize sight lines and provide as much connection through the spaces as possible. This openness was also intended to bring as much natural light as possible into this center portion of the house; typically the darkest part of a rowhouse building.
Project Team: Richard Goodstein, Angie Hunsaker, Michael Hanson
Structural Engineer: Yoshinori Nito Engineering and Design PC
Photos: Tom Sibley
Угловая, изогнутая лестница – фото дизайна интерьера
10
