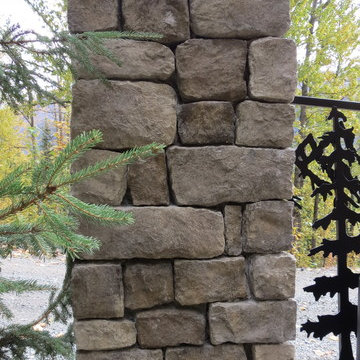Участки и сады в стиле рустика с подъездной дорогой – фото ландшафтного дизайна
Сортировать:
Бюджет
Сортировать:Популярное за сегодня
81 - 100 из 681 фото
1 из 3
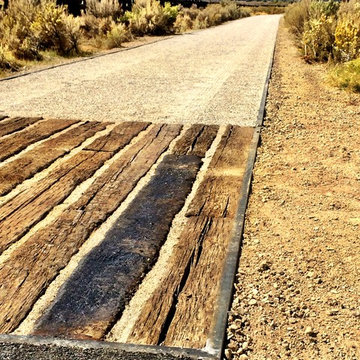
На фото: солнечный участок и сад среднего размера на переднем дворе в стиле рустика с подъездной дорогой, хорошей освещенностью и покрытием из гравия
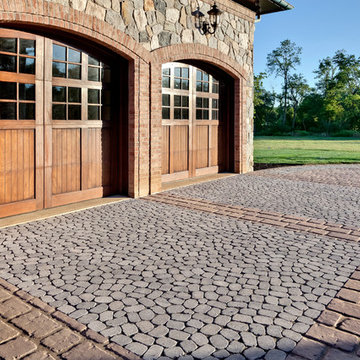
Rustic style driveway using Techo-Bloc's Antika permeable pavers & Pure permeable pavers.
Стильный дизайн: участок и сад среднего размера на переднем дворе в стиле рустика с подъездной дорогой - последний тренд
Стильный дизайн: участок и сад среднего размера на переднем дворе в стиле рустика с подъездной дорогой - последний тренд
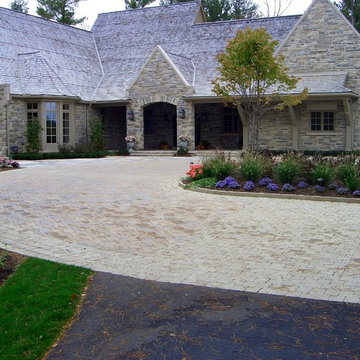
На фото: большой участок и сад на переднем дворе в стиле рустика с подъездной дорогой и мощением тротуарной плиткой
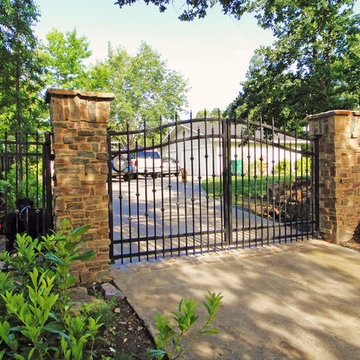
Alder Group, Pool and Landscape Co, designed and constructed this beautiful garden with a flowing lawn and stone retainingwalls in Walnut Creek, CA. Here is showing natural stone columns supporting wought iron entrance gates.
Landscape architect in Walnut Creek, Ca
Landscape design in Walnut Creek, Ca
Landscape contractor in Walnut Creek, Ca
Swimming pool contractor in Walnut Creek, Ca
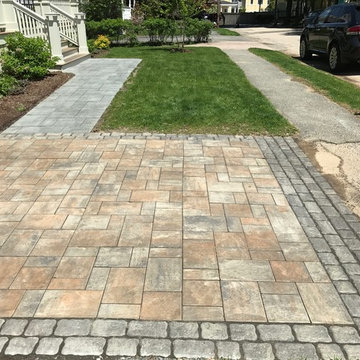
На фото: солнечный участок и сад среднего размера на переднем дворе в стиле рустика с подъездной дорогой, хорошей освещенностью и мощением тротуарной плиткой с
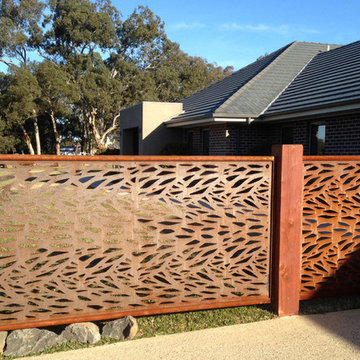
laser cut decorative metal fencing panels by Entanglements metal art
Стильный дизайн: солнечный участок и сад среднего размера в стиле рустика с подъездной дорогой, хорошей освещенностью и покрытием из гравия - последний тренд
Стильный дизайн: солнечный участок и сад среднего размера в стиле рустика с подъездной дорогой, хорошей освещенностью и покрытием из гравия - последний тренд
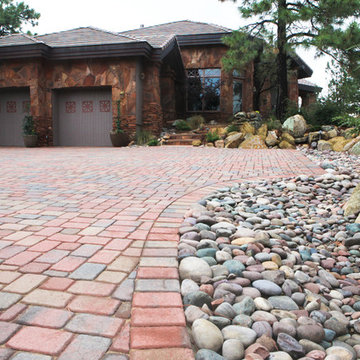
Paver Driveway
Photo taken by Quang
Пример оригинального дизайна: большой участок и сад на переднем дворе в стиле рустика с подъездной дорогой, полуденной тенью и мощением клинкерной брусчаткой
Пример оригинального дизайна: большой участок и сад на переднем дворе в стиле рустика с подъездной дорогой, полуденной тенью и мощением клинкерной брусчаткой
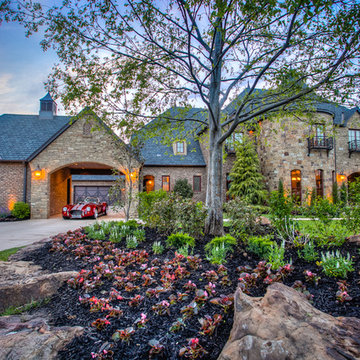
На фото: огромный участок и сад на переднем дворе в стиле рустика с подъездной дорогой, полуденной тенью и мощением тротуарной плиткой с
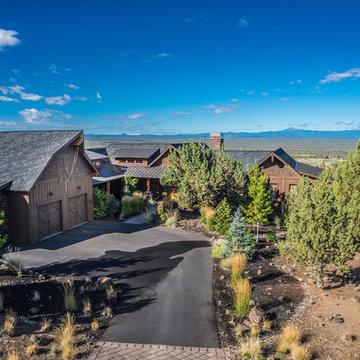
Chandler Photography
Свежая идея для дизайна: участок и сад на переднем дворе в стиле рустика с подъездной дорогой - отличное фото интерьера
Свежая идея для дизайна: участок и сад на переднем дворе в стиле рустика с подъездной дорогой - отличное фото интерьера
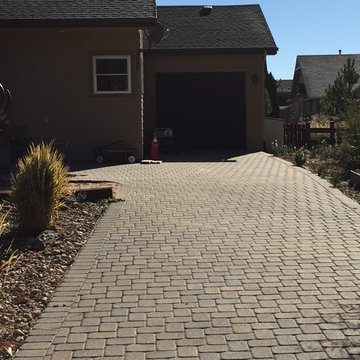
На фото: большой участок и сад на переднем дворе в стиле рустика с подъездной дорогой, полуденной тенью и покрытием из каменной брусчатки с
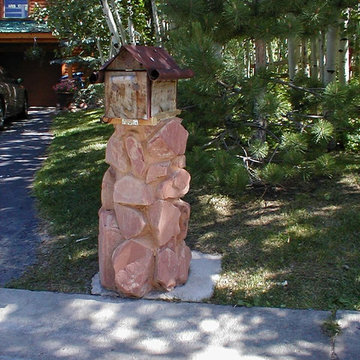
A stone mailbox base made from Cherokee rock at American Stone.
На фото: маленький участок и сад на переднем дворе в стиле рустика с подъездной дорогой и покрытием из гравия для на участке и в саду с
На фото: маленький участок и сад на переднем дворе в стиле рустика с подъездной дорогой и покрытием из гравия для на участке и в саду с
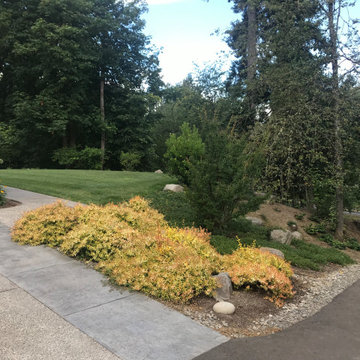
This hillside planting bed next to the driveway, includes accent boulders and retaining boulders to address the grade change on the property.
Plantings featured include: Kaleidoscope Abelia (Abelia x 'Kaleidoscope), Black Eyed Susan (Rudbeckia), Kinnickinnick (Arctostaphylos uva-ursi) as the evergreen ground cover, Creeping Oregon Grape (Mahonoia nervosa), Crepe Myrtle (Lagerstroemia indica), and Strawberry Tree (Arbutus unedo).
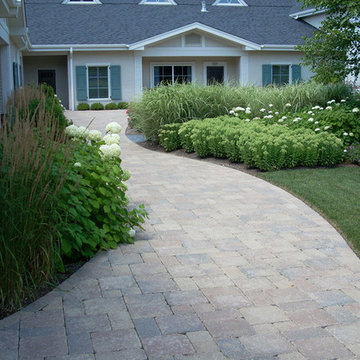
На фото: солнечный, летний участок и сад на переднем дворе в стиле рустика с подъездной дорогой, хорошей освещенностью и мощением тротуарной плиткой
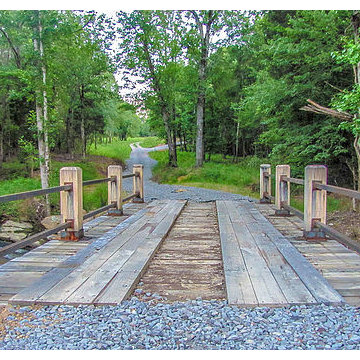
Custom designed bridge with white oak columns and hand forged hardware
На фото: участок и сад в стиле рустика с подъездной дорогой
На фото: участок и сад в стиле рустика с подъездной дорогой

I built this on my property for my aging father who has some health issues. Handicap accessibility was a factor in design. His dream has always been to try retire to a cabin in the woods. This is what he got.
It is a 1 bedroom, 1 bath with a great room. It is 600 sqft of AC space. The footprint is 40' x 26' overall.
The site was the former home of our pig pen. I only had to take 1 tree to make this work and I planted 3 in its place. The axis is set from root ball to root ball. The rear center is aligned with mean sunset and is visible across a wetland.
The goal was to make the home feel like it was floating in the palms. The geometry had to simple and I didn't want it feeling heavy on the land so I cantilevered the structure beyond exposed foundation walls. My barn is nearby and it features old 1950's "S" corrugated metal panel walls. I used the same panel profile for my siding. I ran it vertical to match the barn, but also to balance the length of the structure and stretch the high point into the canopy, visually. The wood is all Southern Yellow Pine. This material came from clearing at the Babcock Ranch Development site. I ran it through the structure, end to end and horizontally, to create a seamless feel and to stretch the space. It worked. It feels MUCH bigger than it is.
I milled the material to specific sizes in specific areas to create precise alignments. Floor starters align with base. Wall tops adjoin ceiling starters to create the illusion of a seamless board. All light fixtures, HVAC supports, cabinets, switches, outlets, are set specifically to wood joints. The front and rear porch wood has three different milling profiles so the hypotenuse on the ceilings, align with the walls, and yield an aligned deck board below. Yes, I over did it. It is spectacular in its detailing. That's the benefit of small spaces.
Concrete counters and IKEA cabinets round out the conversation.
For those who cannot live tiny, I offer the Tiny-ish House.
Photos by Ryan Gamma
Staging by iStage Homes
Design Assistance Jimmy Thornton
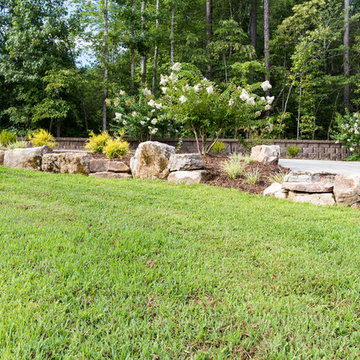
Photo by: Bruce Saunders with Connectivity Group, LLC
Свежая идея для дизайна: солнечный участок и сад среднего размера на переднем дворе в стиле рустика с подъездной дорогой, растениями в контейнерах, хорошей освещенностью и покрытием из каменной брусчатки - отличное фото интерьера
Свежая идея для дизайна: солнечный участок и сад среднего размера на переднем дворе в стиле рустика с подъездной дорогой, растениями в контейнерах, хорошей освещенностью и покрытием из каменной брусчатки - отличное фото интерьера
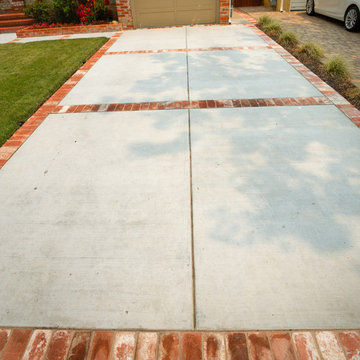
Sean Muniz // YoungMuniz
На фото: участок и сад среднего размера на переднем дворе в стиле рустика с подъездной дорогой, полуденной тенью, мощением тротуарной плиткой и подпорной стенкой с
На фото: участок и сад среднего размера на переднем дворе в стиле рустика с подъездной дорогой, полуденной тенью, мощением тротуарной плиткой и подпорной стенкой с
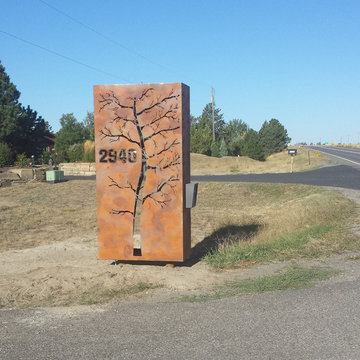
На фото: большой участок и сад на переднем дворе в стиле рустика с подъездной дорогой
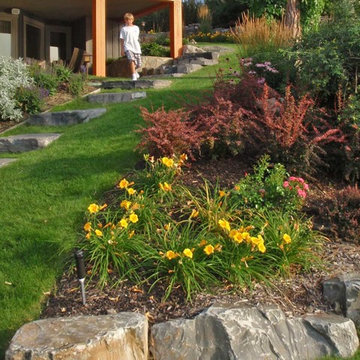
Located in the Lake County area north of Kelowna, this property provides stunning views of the Okanagan Lake. The front entry required the creation of a series of terraces with lush gardens, lawn areas, an arbor, glide swing, grass paths and decorative landscape lighting. A new, new decorative entry gate was designed to welcome the visitors and compliment the architecture of the residence. A steep slope from the main road to the garage required a new heated driveway finished with decorative paving bands and borders.
Участки и сады в стиле рустика с подъездной дорогой – фото ландшафтного дизайна
5
