Участки и сады в стиле рустика с подъездной дорогой – фото ландшафтного дизайна
Сортировать:
Бюджет
Сортировать:Популярное за сегодня
1 - 20 из 683 фото
1 из 3
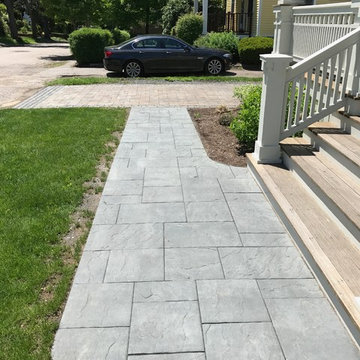
Идея дизайна: солнечный участок и сад среднего размера на переднем дворе в стиле рустика с подъездной дорогой, хорошей освещенностью, мощением тротуарной плиткой и дорожками

I built this on my property for my aging father who has some health issues. Handicap accessibility was a factor in design. His dream has always been to try retire to a cabin in the woods. This is what he got.
It is a 1 bedroom, 1 bath with a great room. It is 600 sqft of AC space. The footprint is 40' x 26' overall.
The site was the former home of our pig pen. I only had to take 1 tree to make this work and I planted 3 in its place. The axis is set from root ball to root ball. The rear center is aligned with mean sunset and is visible across a wetland.
The goal was to make the home feel like it was floating in the palms. The geometry had to simple and I didn't want it feeling heavy on the land so I cantilevered the structure beyond exposed foundation walls. My barn is nearby and it features old 1950's "S" corrugated metal panel walls. I used the same panel profile for my siding. I ran it vertical to match the barn, but also to balance the length of the structure and stretch the high point into the canopy, visually. The wood is all Southern Yellow Pine. This material came from clearing at the Babcock Ranch Development site. I ran it through the structure, end to end and horizontally, to create a seamless feel and to stretch the space. It worked. It feels MUCH bigger than it is.
I milled the material to specific sizes in specific areas to create precise alignments. Floor starters align with base. Wall tops adjoin ceiling starters to create the illusion of a seamless board. All light fixtures, HVAC supports, cabinets, switches, outlets, are set specifically to wood joints. The front and rear porch wood has three different milling profiles so the hypotenuse on the ceilings, align with the walls, and yield an aligned deck board below. Yes, I over did it. It is spectacular in its detailing. That's the benefit of small spaces.
Concrete counters and IKEA cabinets round out the conversation.
For those who cannot live tiny, I offer the Tiny-ish House.
Photos by Ryan Gamma
Staging by iStage Homes
Design Assistance Jimmy Thornton
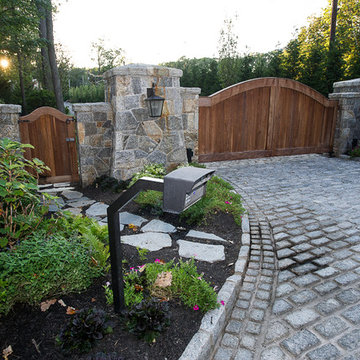
Пример оригинального дизайна: участок и сад на переднем дворе в стиле рустика с подъездной дорогой, садовой дорожкой или калиткой и мощением тротуарной плиткой
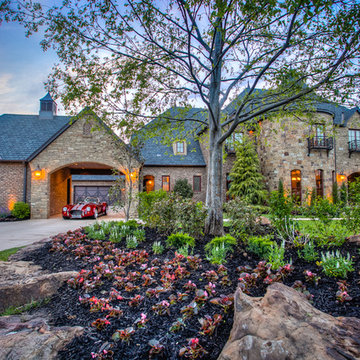
На фото: огромный участок и сад на переднем дворе в стиле рустика с подъездной дорогой, полуденной тенью и мощением тротуарной плиткой с
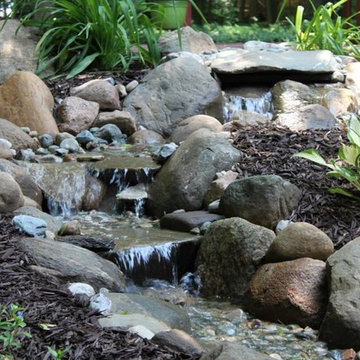
Multiple waterfalls can generate lots of noise, drowning out road noise or neighbors while providing an excellent spot to relax next to and enjoy the natural scenery.
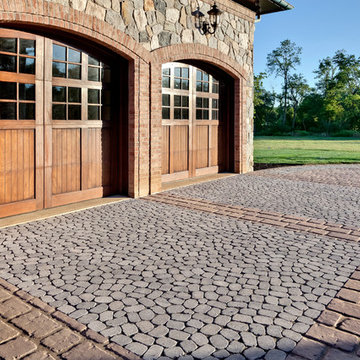
Rustic style driveway using Techo-Bloc's Antika permeable pavers & Pure permeable pavers.
Стильный дизайн: участок и сад среднего размера на переднем дворе в стиле рустика с подъездной дорогой - последний тренд
Стильный дизайн: участок и сад среднего размера на переднем дворе в стиле рустика с подъездной дорогой - последний тренд
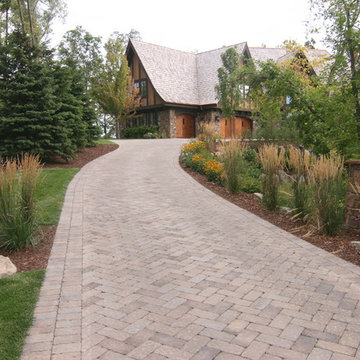
This 2014 Luxury Home was part of Midwest Home's Tour. David Kopfmann of Yardscapes, was able to lend to the architecture of the home and create some very detailed touches with different styles of stone and plant material. This image is of the front entrance, where David used concrete pavers for the driveway and mortared stone pillars. Plant material was installed to create texture and color. Boulder outcroppings were also used to lend some interest and retaining along the walkway.
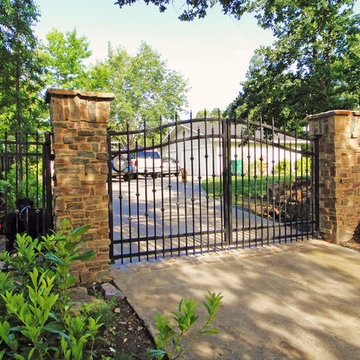
Alder Group, Pool and Landscape Co, designed and constructed this beautiful garden with a flowing lawn and stone retainingwalls in Walnut Creek, CA. Here is showing natural stone columns supporting wought iron entrance gates.
Landscape architect in Walnut Creek, Ca
Landscape design in Walnut Creek, Ca
Landscape contractor in Walnut Creek, Ca
Swimming pool contractor in Walnut Creek, Ca
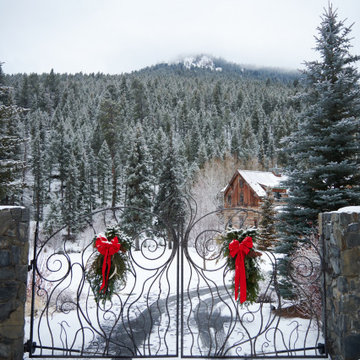
Front entry gate adorned with swags.
Идея дизайна: огромный участок и сад зимой на переднем дворе в стиле рустика с подъездной дорогой
Идея дизайна: огромный участок и сад зимой на переднем дворе в стиле рустика с подъездной дорогой
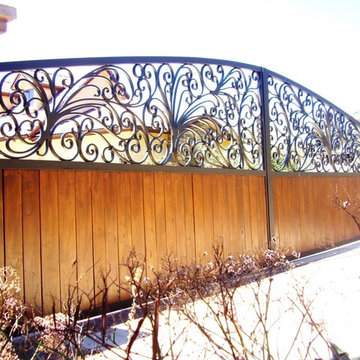
На фото: участок и сад среднего размера на переднем дворе в стиле рустика с подъездной дорогой, полуденной тенью и мощением тротуарной плиткой
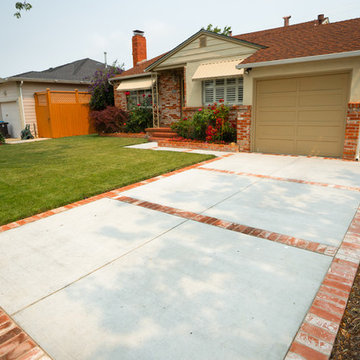
This Client needed to redo there driveway but didnt want to change the look of there house. Our team was able to find matching brick to the original house to create this captivation concrete and brick design.
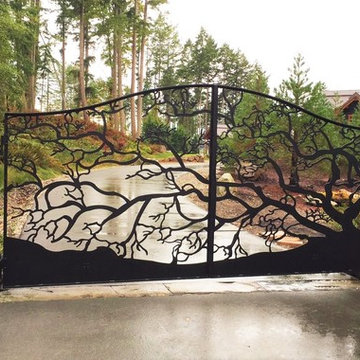
Driveway Gates are often the first thing someone will notice as they approach your property. A beautifully designed Gate will compliment your home and landscape while adding value and security to your property.
Our Driveway Gates are custom designed and fabricated to fit the space in which it was intended, and are welded together to create a solid Gate you can enjoy for years to come!
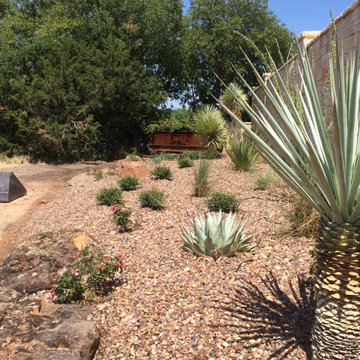
Идея дизайна: большой солнечный участок и сад на заднем дворе в стиле рустика с подъездной дорогой, перегородкой для приватности, хорошей освещенностью и мощением тротуарной плиткой
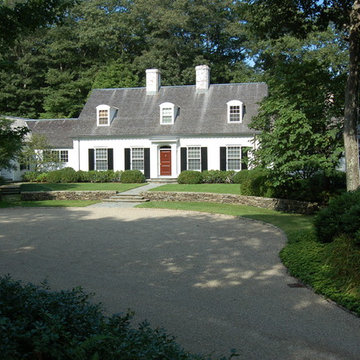
Стильный дизайн: участок и сад на переднем дворе в стиле рустика с подъездной дорогой - последний тренд
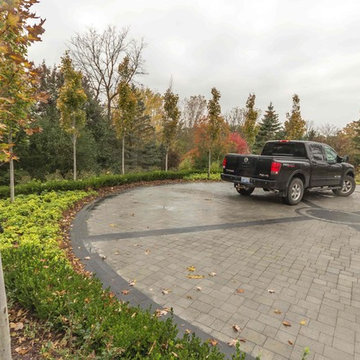
Пример оригинального дизайна: огромный осенний участок и сад на переднем дворе в стиле рустика с подъездной дорогой, подпорной стенкой, полуденной тенью и мощением клинкерной брусчаткой
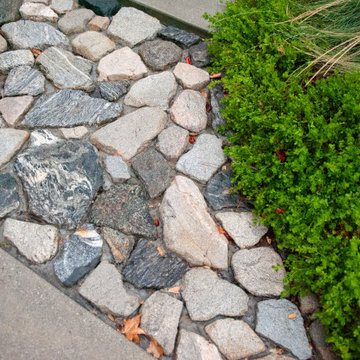
Dry river-esque bands of rock in the driveway direct stormwater into planted spaces. This band, at the end of the drive, directs water into bright green Dwarf Coyote Bush.
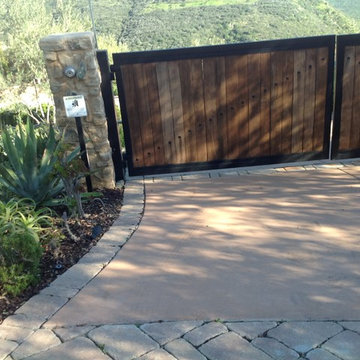
На фото: участок и сад среднего размера на переднем дворе в стиле рустика с подъездной дорогой, полуденной тенью и мощением клинкерной брусчаткой
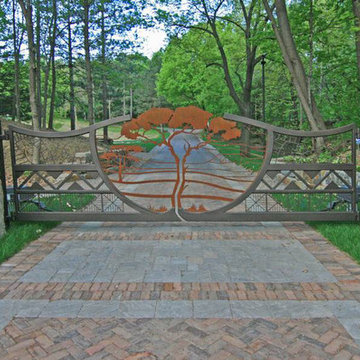
Gate detail.
Источник вдохновения для домашнего уюта: большой тенистый участок и сад на переднем дворе в стиле рустика с подъездной дорогой, садовой дорожкой или калиткой и мощением клинкерной брусчаткой
Источник вдохновения для домашнего уюта: большой тенистый участок и сад на переднем дворе в стиле рустика с подъездной дорогой, садовой дорожкой или калиткой и мощением клинкерной брусчаткой
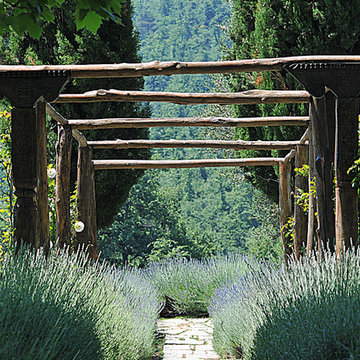
На фото: большой летний участок и сад на заднем дворе в стиле рустика с подъездной дорогой, полуденной тенью и покрытием из каменной брусчатки
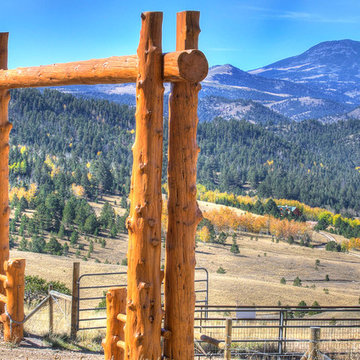
Custom handcrafted cedar pine log driveway ranch entry way
Идея дизайна: участок и сад в стиле рустика с подъездной дорогой
Идея дизайна: участок и сад в стиле рустика с подъездной дорогой
Участки и сады в стиле рустика с подъездной дорогой – фото ландшафтного дизайна
1