Участки и сады в стиле кантри класса люкс – фото ландшафтного дизайна
Сортировать:
Бюджет
Сортировать:Популярное за сегодня
161 - 180 из 1 773 фото
1 из 3
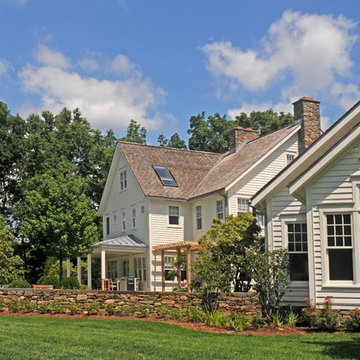
Photos by Barbara Wilson. Bedford equine compound. Rear patio space with pergola and barbeque.
A lovely equine compound was created out of a 35 acre woodland in Bedford Corners. The design team helped the owners create the home of their dreams out of a parcel with dense woodlands, a pond and NY State wetlands. Barbara was part of the team that helped coordinate local and state wetland permits for building a mile long driveway to the future house site thru wetlands and around an existing pond. She facilitated the layout of the horse paddocks, by obtaining tree permits to clear almost 5 acres for the future grazing areas and an outdoor riding ring. She then supervised the entire development of the landscape on the property. Fences were added enclosing the paddocks. A swimming pool and pool house were laid out to allow easy access to the house without blocking views to the adjacent woodlands. A custom spa was carved out of a piece of ledge at one end of the pool. An outdoor kitchen was designed for the pool area patio and another smaller stand-alone grill was provided at the main house. Mature plantings were added surrounding the house, driveway and outbuildings to create a luxuriant setting for the quaint farmhouse styled home. Mature apple trees were planted along the driveway between the barn and the main house to provide fruit for the family. A custom designed bridge and wood railing system was added along the entry drive where a detention pond overflow connected to an existing pond.
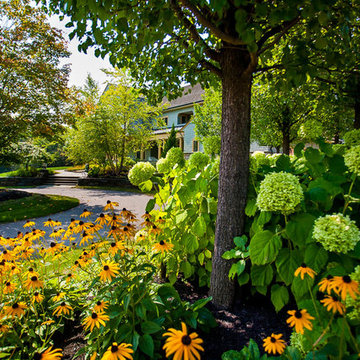
На фото: огромный летний участок и сад на переднем дворе в стиле кантри с подпорной стенкой, подъездной дорогой, полуденной тенью и покрытием из гравия с
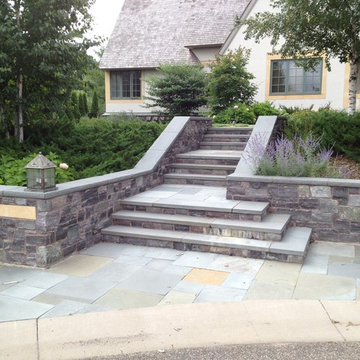
Formal Front Entry granite and bluestone steps with buttresses.
На фото: огромный участок и сад на переднем дворе в стиле кантри с садовой дорожкой или калиткой и покрытием из каменной брусчатки
На фото: огромный участок и сад на переднем дворе в стиле кантри с садовой дорожкой или калиткой и покрытием из каменной брусчатки
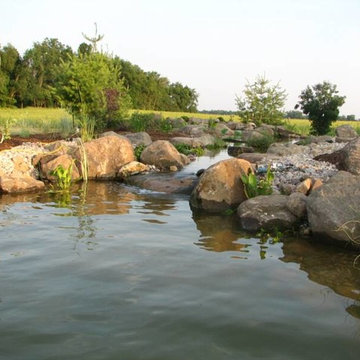
Стильный дизайн: огромный летний сад с прудом на заднем дворе в стиле кантри с полуденной тенью и мульчированием - последний тренд
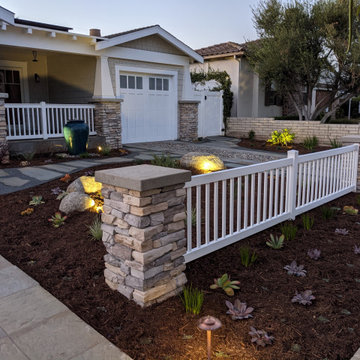
На фото: солнечный регулярный сад среднего размера на переднем дворе в стиле кантри с садовой дорожкой или калиткой, хорошей освещенностью, покрытием из каменной брусчатки и с виниловым забором
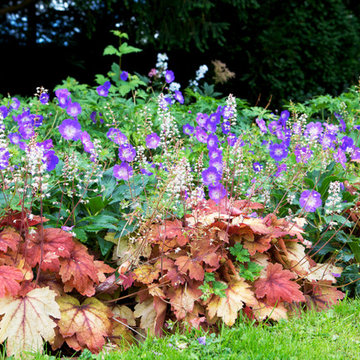
Paul Johnston @ Coppermango Photography East Lothian country garden
Идея дизайна: участок и сад на заднем дворе в стиле кантри с полуденной тенью
Идея дизайна: участок и сад на заднем дворе в стиле кантри с полуденной тенью
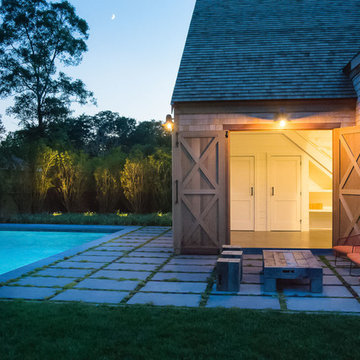
Auroralight inground well lighting illuminates the privet hedges surrounding the pool and are a visual focal point in the evening. The table and chairs are reclaimed lumber and contrasts nicely with the mid-century modern outdoor chairs. The patio is dry laid bluestone pavers with creeping thyme joints. The interior walls of this two story pool house are painted white pine.
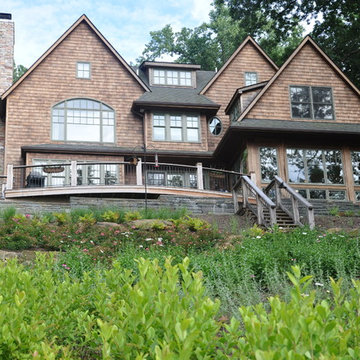
Boulder retainage on steep hillside.
Пример оригинального дизайна: огромный солнечный, весенний участок и сад на заднем дворе в стиле кантри с подпорной стенкой, хорошей освещенностью и покрытием из каменной брусчатки
Пример оригинального дизайна: огромный солнечный, весенний участок и сад на заднем дворе в стиле кантри с подпорной стенкой, хорошей освещенностью и покрытием из каменной брусчатки
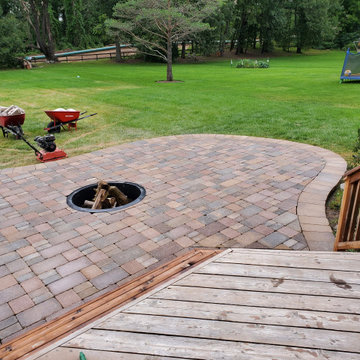
На фото: летний участок и сад на заднем дворе в стиле кантри с подъездной дорогой, местом для костра и полуденной тенью с
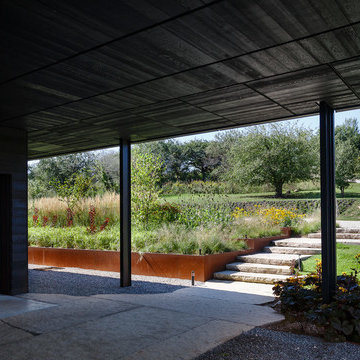
Natural stone slab steps lead from the driveway to the main floor elevation. Large slabs of limestone bring you into the entry space. A stainless steel grate catches excess water and diverts it elsewhere. Large CorTen steel retaining walls retain the gardens and are quite stunning from views inside of the home. Natural gardens are everywhere, using native plant material.
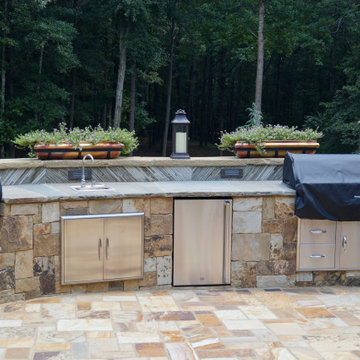
Extremely detailed outdoor living project including an outdoor chimney, pizza oven using a Chicago Brick Oven, sink, outdoor 4 burner grill, refrigerator and cabinets/drawers all stainless steel. Extremely artistic stone masonry using a combination of Ozark and Oklahoma Ashlar cut stone with Pennsylvania Bluestone for counter top. Low voltage night lighting incorporated within thin flagstone feather backsplash. Extreme detail in this project!
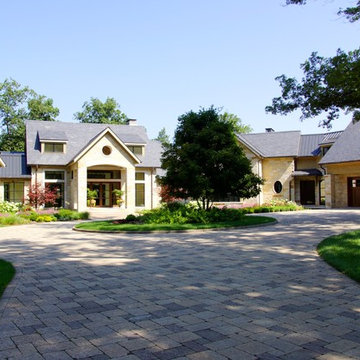
Свежая идея для дизайна: большой летний участок и сад на переднем дворе в стиле кантри с подъездной дорогой, садовой дорожкой или калиткой, полуденной тенью и мощением тротуарной плиткой - отличное фото интерьера
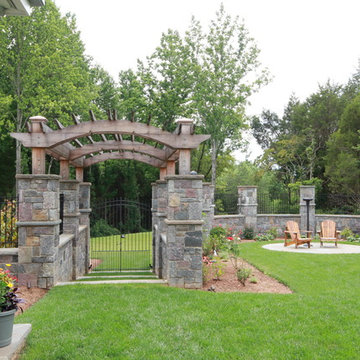
On estate acreage near Montpelier, this home was inspired by a Southern Living farmhouse vernacular design brought to the architect by the owner. With South Carolina architect, Wayne Crocker, and a Texas client, Virginia based Smith & Robertson was pre-selected as the builder and collaborated with landscape architect Buddy Spencer to create this estate quality masterpiece.
Designed by Wayne Crocker, AIA
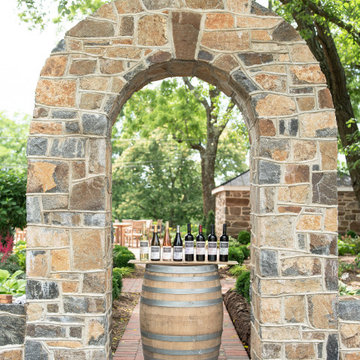
GreenWorks Landscaping designed and installed all of the landscaping and stonework for Fleetwood Farm Winery. From expansive walkways to stone arches, pergolas, and beautiful gardens of flowers. Fleetwood Farm Winery is a gorgeous example of their landscaping and hardscaping work.
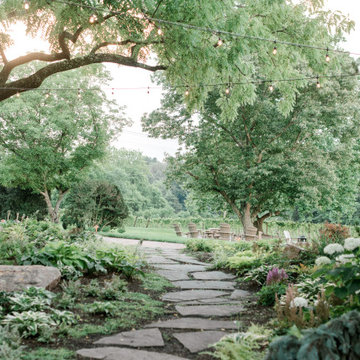
GreenWorks Landscaping designed and installed all of the landscaping and stonework for Fleetwood Farm Winery. From expansive walkways to stone arches, pergolas, and beautiful gardens of flowers. Fleetwood Farm Winery is a gorgeous example of their landscaping and hardscaping work.
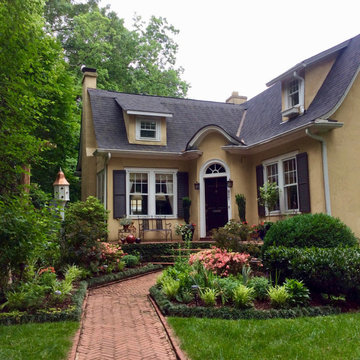
На фото: тенистый, летний регулярный сад среднего размера на заднем дворе в стиле кантри с клумбами и покрытием из каменной брусчатки
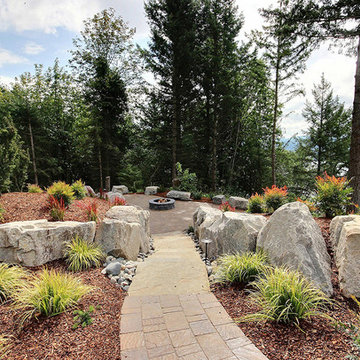
Inspired by the majesty of the Northern Lights and this family's everlasting love for Disney, this home plays host to enlighteningly open vistas and playful activity. Like its namesake, the beloved Sleeping Beauty, this home embodies family, fantasy and adventure in their truest form. Visions are seldom what they seem, but this home did begin 'Once Upon a Dream'. Welcome, to The Aurora.
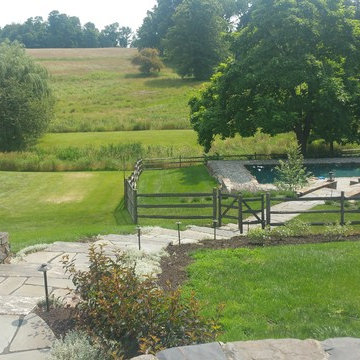
This 60 Acre Farm in Ringoes NJ. Expansive site and pool sited down a large slope created a challenge in accessing the area. Granite stone steppers and irregular flagstone landings create the path from the upper terrace to the pool area. Custom pool house and dimensional bluestone patio create a great poolside environment. Dry laid stone walls, landscape lighting and planting finish the space.
Nicholas Pugliese
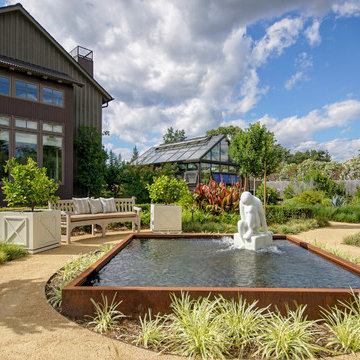
Стильный дизайн: большой участок и сад на внутреннем дворе в стиле кантри - последний тренд
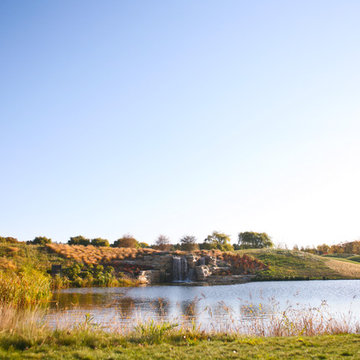
We constructed a waterfall as a point of interest. It is our goal to make something feel as though it has always been there.
Идея дизайна: огромный солнечный, летний участок и сад в стиле кантри с хорошей освещенностью и покрытием из каменной брусчатки
Идея дизайна: огромный солнечный, летний участок и сад в стиле кантри с хорошей освещенностью и покрытием из каменной брусчатки
Участки и сады в стиле кантри класса люкс – фото ландшафтного дизайна
9