Участки и сады в стиле кантри класса люкс – фото ландшафтного дизайна
Сортировать:
Бюджет
Сортировать:Популярное за сегодня
81 - 100 из 1 773 фото
1 из 3
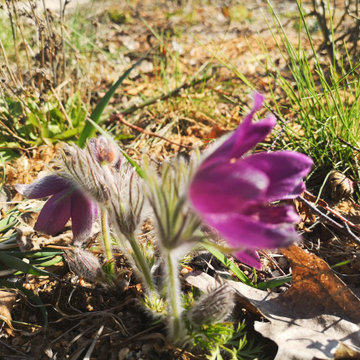
Пульсатилла или Прострел - прекрасно развивается на этом участке в природном стиле, расположенном на склоне. Мы старались сохранить и аккуратно дополнить существующие сообщества растений, частично сохранившиеся на участке.
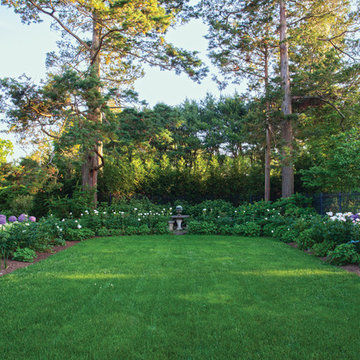
Источник вдохновения для домашнего уюта: большой весенний регулярный сад на заднем дворе в стиле кантри с садовой дорожкой или калиткой, полуденной тенью и покрытием из каменной брусчатки
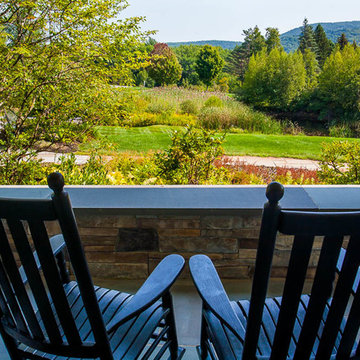
На фото: огромный летний регулярный сад на переднем дворе в стиле кантри с садовой дорожкой или калиткой, полуденной тенью и покрытием из каменной брусчатки с
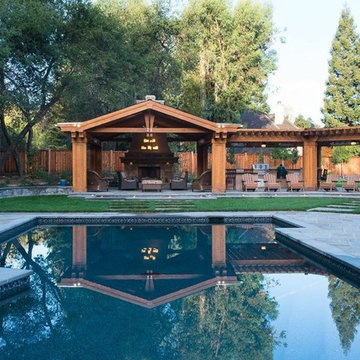
The balance of the yard is so important when designing any yard. Each environment plays an important part in the usage of your entertainment areas and how you view the rest of the yard. Each Creative Environment has a special touch to add to this client's lifestyle. Peter Koenig put in plan view, Michael Tebb Landscape made it work in reality and Creative Environments add their touch with the water features. Photography by Alex Johnson
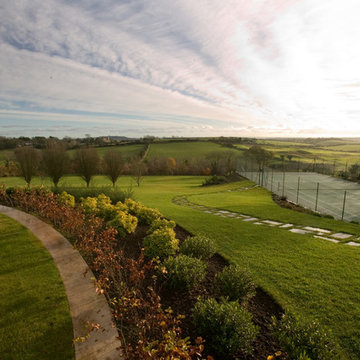
Tennis Court
На фото: огромная спортивная площадка на склоне в стиле кантри с садовой дорожкой или калиткой и мощением тротуарной плиткой
На фото: огромная спортивная площадка на склоне в стиле кантри с садовой дорожкой или калиткой и мощением тротуарной плиткой
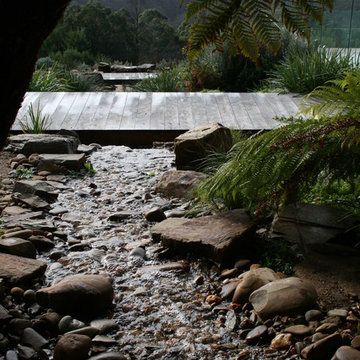
This beautiful rural landscape garden is situated in a stunning location within the Otway ranges. Due to the high rainfall, and slope of the site, water was an issue. A paved driveway channels the water into a natural water feature has been installed, which runs under the house walkway. Quality pool paving and decking, and a large amount of natural stone walling has been landscaped at this property. Large stones have been located as stone features throughout to make a stunning and first class landscape.
This premium water feature in this rural landscape garden won Feature in Landscape at the Victorian Landscape Awards 2014.
Landscape Victoria Award WinnerJudges’ comments are as follows:
“This installation has successfully provided a link across the Landscape via a well thought through design approach that addresses both functional and aesthetic challenges. The result is a feature in the landscape that can be enjoyed from different vantage points within the home.”
– Landscape Victoria Judge, Grant Saltmarsh– Landscape Victoria Awards
Extra information
Design by Ocean Road Landscaping and Facet Design
Rural landscape garden
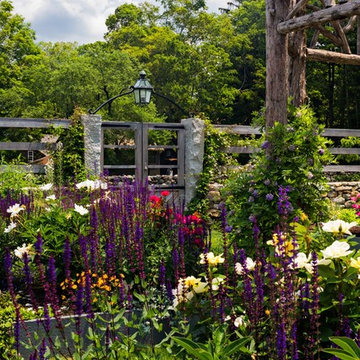
Lush perennials fill raised beds, bordered in bluestone. Robert Benson photography
Идея дизайна: солнечный, летний огород на участке на боковом дворе в стиле кантри с хорошей освещенностью и покрытием из гравия
Идея дизайна: солнечный, летний огород на участке на боковом дворе в стиле кантри с хорошей освещенностью и покрытием из гравия
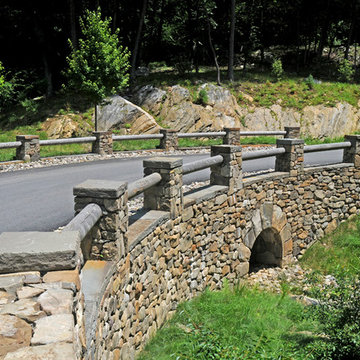
Photos by Barbara Wilson. Bedford equine compound. Mock stone bridge created along the mile long entry drive. Stream channel created with stones to allow runoff from the detention pond on the other side of the bridge flow into an existing wetland and pond downstream.
A lovely equine compound was created out of a 35 acre woodland in Bedford Corners. The design team helped the owners create the home of their dreams out of a parcel with dense woodlands, a pond and NY State wetlands. Barbara was part of the team that helped coordinate local and state wetland permits for building a mile long driveway to the future house site thru wetlands and around an existing pond. She facilitated the layout of the horse paddocks, by obtaining tree permits to clear almost 5 acres for the future grazing areas and an outdoor riding ring. She then supervised the entire development of the landscape on the property. Fences were added enclosing the paddocks. A swimming pool and pool house were laid out to allow easy access to the house without blocking views to the adjacent woodlands. A custom spa was carved out of a piece of ledge at one end of the pool. An outdoor kitchen was designed for the pool area patio and another smaller stand-alone grill was provided at the main house. Mature plantings were added surrounding the house, driveway and outbuildings to create a luxuriant setting for the quaint farmhouse styled home. Mature apple trees were planted along the driveway between the barn and the main house to provide fruit for the family. A custom designed bridge and wood railing system was added along the entry drive where a detention pond overflow connected to an existing pond.
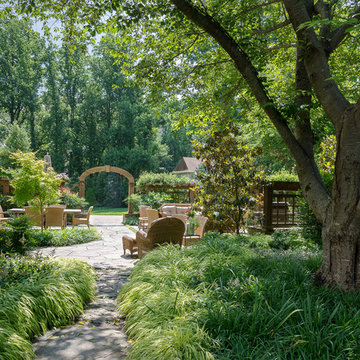
In the front of the house, a large cherry tree that was left in place when the front yard was redesigned shelters the path to a spacious outdoor seating and dining area.
Designed by H. Paul Davis Landscape Architects.
©Melissa Clark Photography. All rights reserved.
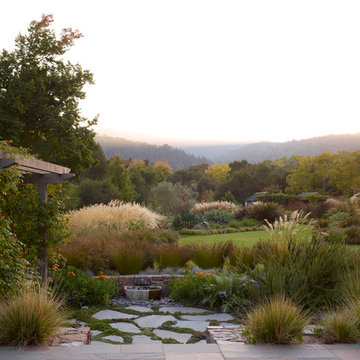
An antique stone trough was used as a water feature to focus the foreground. In the background the shapes of the garden echo the lines of the hills above.
photo- Marion Brenner
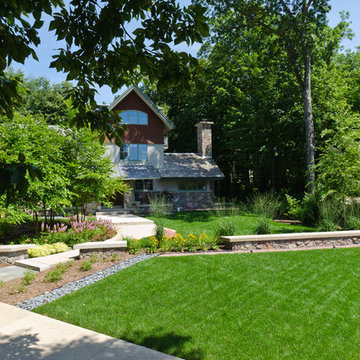
Overall view of front yard with pattern bluestone landing at the walk and split-faced fieldstone garden walls with custom Bedford coping. A band of beach pebbles adds a strong visual detail.
Westhauser Photography
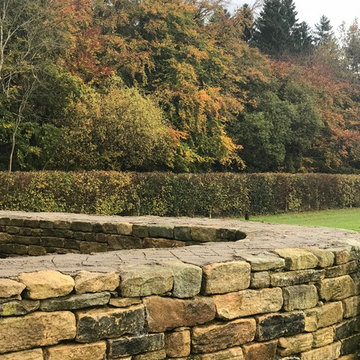
As part of this Replacement Dwelling Development, this area between the two newly built large Oak Framed Buildings has been created to form a focal feature in between both buildings. A once totally neglected,over grown shaded area due to 20 Leylandi trees being in this part of the Developments Curtilage, this now lovely sunny area has been carefully landscaped with a wonderful dry stone curved wall, Oak cleft gates and Oak raised beds with Box Ball 'Cloud' Planting. Recalimed York Stone Flags and Setts have also been used and allowing the Oak of the buildings and raised beds to naturally 'silver' will go onto compliment the beautiful 200 year old stone. The Dry Stone wall is soon to be capped off with bull nosed stone coping stones. The Box Balls remain a constant structural planting element all year round and look stunning when frost covered. John Cullen low level Lighting in the raised beds and walk way allow these raised beds to look stunning in the evening.
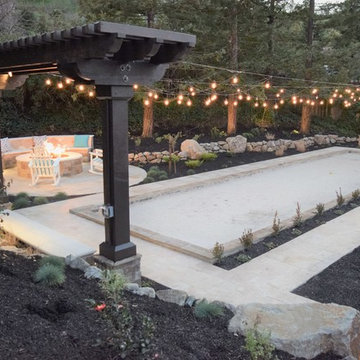
Источник вдохновения для домашнего уюта: большой солнечный, осенний засухоустойчивый сад на заднем дворе в стиле кантри с местом для костра, хорошей освещенностью и покрытием из каменной брусчатки
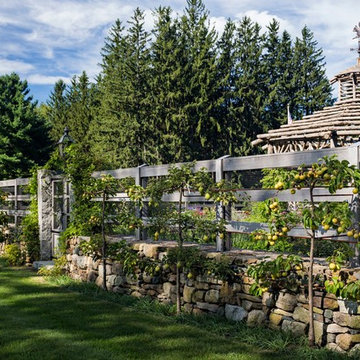
A fieldstone wall, topped with a mahogany rail fence, provides a garden enclosure and a backdrop for pear espalier.
Robert Benson Photography
Идея дизайна: огромный солнечный, летний участок и сад на боковом дворе в стиле кантри с хорошей освещенностью и покрытием из гравия
Идея дизайна: огромный солнечный, летний участок и сад на боковом дворе в стиле кантри с хорошей освещенностью и покрытием из гравия
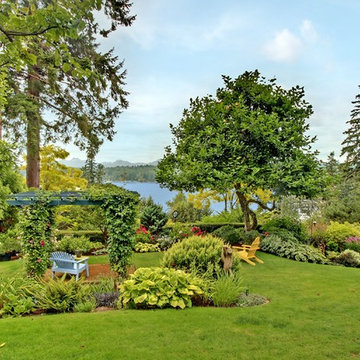
Vista Estate Imaging
На фото: большой солнечный участок и сад в стиле кантри с хорошей освещенностью
На фото: большой солнечный участок и сад в стиле кантри с хорошей освещенностью
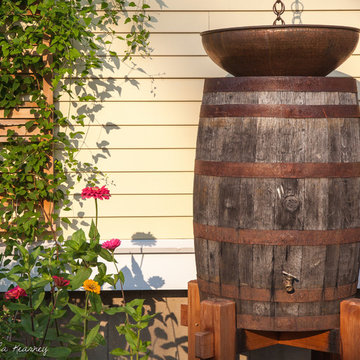
Angela Kearney, Minglewood Designs
Стильный дизайн: маленький солнечный, летний садовый фонтан на боковом дворе в стиле кантри с хорошей освещенностью для на участке и в саду - последний тренд
Стильный дизайн: маленький солнечный, летний садовый фонтан на боковом дворе в стиле кантри с хорошей освещенностью для на участке и в саду - последний тренд
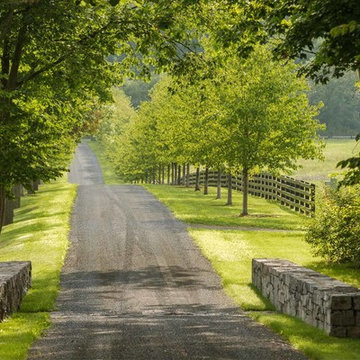
Westphalen Photography
Стильный дизайн: большой участок и сад в стиле кантри с полуденной тенью, подъездной дорогой и покрытием из гравия - последний тренд
Стильный дизайн: большой участок и сад в стиле кантри с полуденной тенью, подъездной дорогой и покрытием из гравия - последний тренд
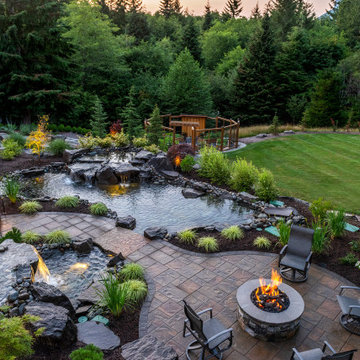
What once was a sloped, roughly terraced, and unusable grassy backyard is now an expansive resort. These clients' outdoor dreams came true with this large paver patio that expands the length of the home, a double water feature focal point and two fire pits.
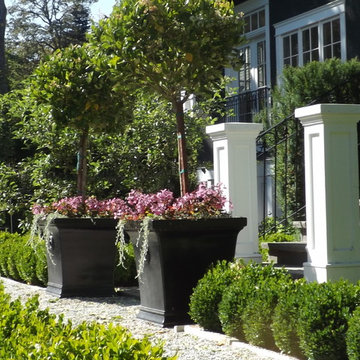
Black ceramic planters containing privet standards and festive annuals flank the stone patio stairs leading from a wrought iron railed outdoor eating area to a formal gravel path. Colorful garden beds are bordered by English boxwood in classic Arts and Crafts style.
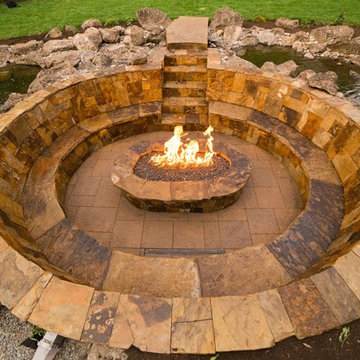
Eric Parnell with www.thenwcollective.com/
Свежая идея для дизайна: большой солнечный участок и сад на заднем дворе в стиле кантри с местом для костра, хорошей освещенностью и покрытием из каменной брусчатки - отличное фото интерьера
Свежая идея для дизайна: большой солнечный участок и сад на заднем дворе в стиле кантри с местом для костра, хорошей освещенностью и покрытием из каменной брусчатки - отличное фото интерьера
Участки и сады в стиле кантри класса люкс – фото ландшафтного дизайна
5