Участки и сады с воротами – фото ландшафтного дизайна
Сортировать:
Бюджет
Сортировать:Популярное за сегодня
61 - 80 из 449 фото
1 из 2
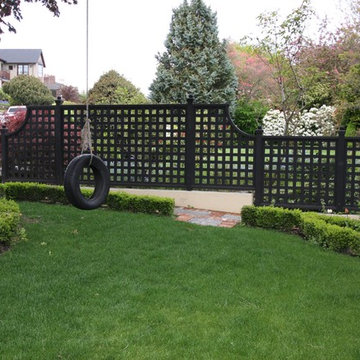
Landscape by Kim Rooney
Источник вдохновения для домашнего уюта: большой солнечный участок и сад на переднем дворе в классическом стиле с подъездной дорогой, хорошей освещенностью, покрытием из каменной брусчатки и воротами
Источник вдохновения для домашнего уюта: большой солнечный участок и сад на переднем дворе в классическом стиле с подъездной дорогой, хорошей освещенностью, покрытием из каменной брусчатки и воротами
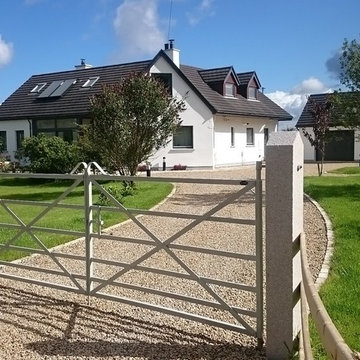
New metal gate with stone pillars
Идея дизайна: солнечный участок и сад на переднем дворе в стиле кантри с подъездной дорогой, воротами, хорошей освещенностью и покрытием из гальки
Идея дизайна: солнечный участок и сад на переднем дворе в стиле кантри с подъездной дорогой, воротами, хорошей освещенностью и покрытием из гальки
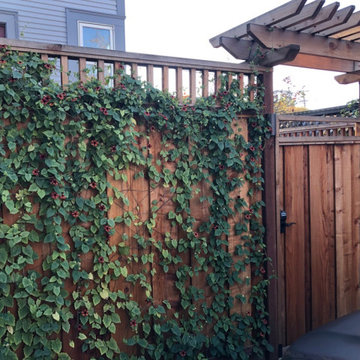
This Berkeley property had overgrown vines, concaving fences, rotted deck, dead lawn, broken concrete, and poor drainage. After removing about 30 yards of soil from this lot, we were able to begin leveling and sculpting the landscape. We installed new concrete pathways, synthetic lawn, custom swing and arbor, Thermory wood decking with metal railings, paver patio with masonry stone wall seating, and stone mosaic water feature with stainless steel wire to match. Many elements tied together nicely in this modern Berkeley backyard.
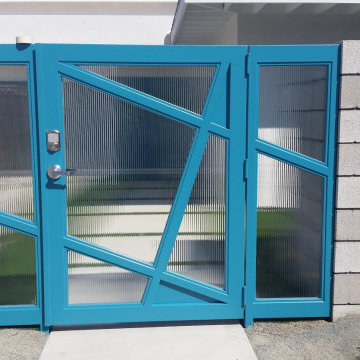
Источник вдохновения для домашнего уюта: большой солнечный участок и сад на переднем дворе в стиле ретро с воротами, хорошей освещенностью, мощением тротуарной плиткой и с металлическим забором
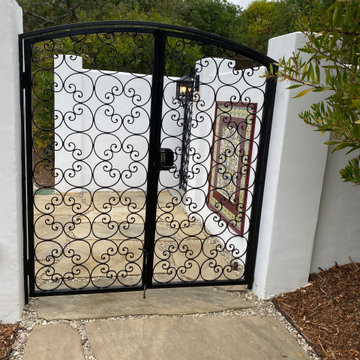
We designed this sprawling landscape at our Spanish Revival style project in Rancho Santa Fe to reflect our clients' vision of a colorful planting palette to compliment the custom ceramic tile mosaics, hand made iron work, stone and tile paths and patios, and the stucco fire pit and walls. All of these features were designed and installed by Gravel To Gold, Inc.
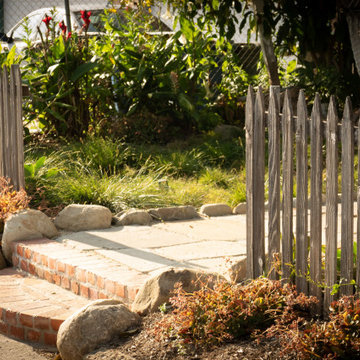
This very social couple were tying the knot and looking to create a space to host their friends and community, while also adding much needed living space to their 900 square foot cottage. The couple had a strong emphasis on growing edible and medicinal plants. With many friends from a community garden project they were involved in and years of learning about permaculture, they wanted to incorporate many of the elements that the permaculture movement advocates for.
We came up with a California native and edible garden that incorporates three composting systems, a gray water system, rain water harvesting, a cob pizza oven, and outdoor kitchen. A majority of the materials incorporated into the hardscape were found on site or salvaged within 20-mile of the property. The garden also had amenities like an outhouse and shower for guests they would put up in the converted garage.
Coming into this project there was and An old clawfoot bathtub on site was used as a worm composting bin, and for no other reason than the cuteness factor, the bath tub composter had to stay. Added to that was a compost tumbler, and last but not least we erected an outhouse with a composting toilet system (The Nature's Head Composting Toilet).
We developed a gray water system incorporating the water that came out of the washing machine and from the outdoor shower to help water bananas, gingers, and canailles. All the down spouts coming off the roof were sent into depressions in the front yard. The depressions were planted with carex grass, which can withstand, and even thrive on, submersion in water that rain events bring to the swaled-out area. Aesthetically, carex reads as a lawn space in keeping with the cottage feeling of the home.
As with any full-fledged permaculture garden, an element of natural building needed to be incorporated. So, the heart and hearth of the garden is a cob pizza oven going into an outdoor kitchen with a built-in bench. Cob is a natural building technique that involves sculpting a mixture of sand, soil, and straw around an internal structure. In this case, the internal structure is comprised of an old built-in brick incinerator, and rubble collected on site.
Besides using the collected rubble as a base for the cob structure, other salvaged elements comprise major features of the project: the front fence was reconstructed from the preexisting fence; a majority of the stone edging was created by stones found while clearing the landscape in preparation for construction; the arbor was constructed from old wash line poles found on site; broken bricks pulled from another project were mixed with concrete and cast into vegetable beds, creating durable insulated planters while reducing the amount of concrete used ( and they also just have a unique effect); pathways and patio areas were laid using concrete broken out of the driveway and previous pathways. (When a little more broken concrete was needed, we busted out an old pad at another project a few blocks away.)
Far from a perfectly polished garden, this landscape now serves as a lush and inviting space for my clients, their friends and family to gather and enjoy each other’s company. Days after construction was finished the couple hosted their wedding reception in the garden—everyone danced, drank and celebrated, christening the garden and the union!
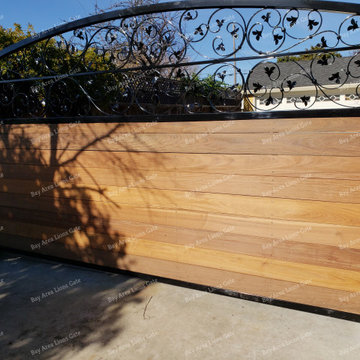
Installation of a new custom driveway gate, wrought iron fence, and automatic gate opener.
На фото: солнечный участок и сад среднего размера на переднем дворе в стиле модернизм с подъездной дорогой, воротами и хорошей освещенностью
На фото: солнечный участок и сад среднего размера на переднем дворе в стиле модернизм с подъездной дорогой, воротами и хорошей освещенностью
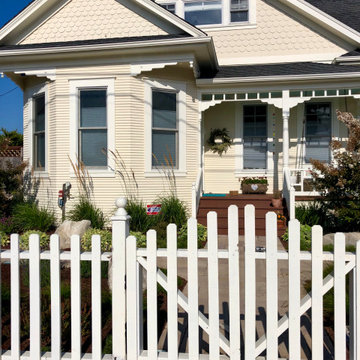
На фото: солнечный засухоустойчивый сад среднего размера на переднем дворе в викторианском стиле с хорошей освещенностью, мульчированием и воротами с
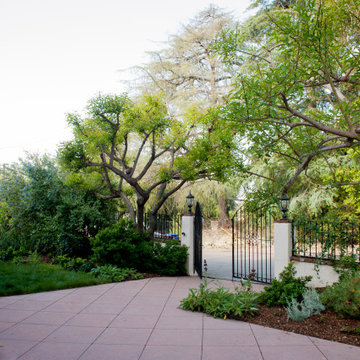
Wrought fencing, a hallmark of Spanish Colonial design, would provide little privacy from the street. Now established trees are joined by California Lilac and Coffeeberry Ito give the meadow a secret garden feel.
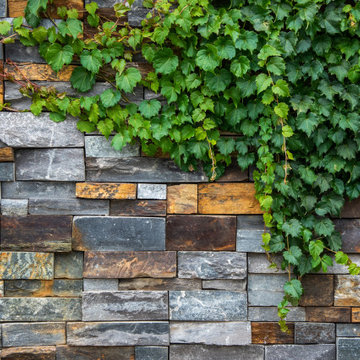
Fronting the street is an iconic Bluestone capped, warm stacked ‘Grampians’ Limestone wall constructed to the City of Glen Eira’s approved height with a decadent deciduous Boston Ivy gently climbing up the façade.
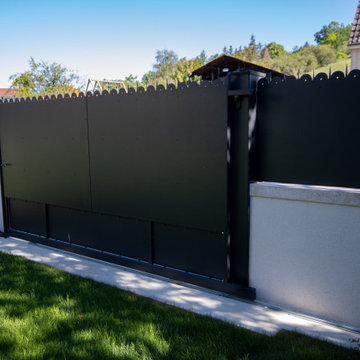
Portail acier
Свежая идея для дизайна: участок и сад в современном стиле с воротами - отличное фото интерьера
Свежая идея для дизайна: участок и сад в современном стиле с воротами - отличное фото интерьера
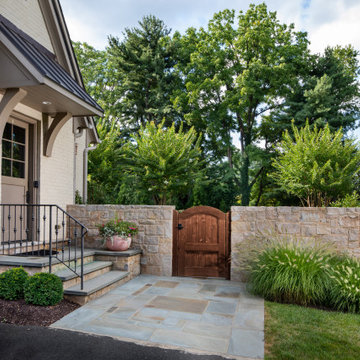
exterior landscaping with pool, spa, twilight, Gate Surrounds
Идея дизайна: солнечный, летний регулярный сад на боковом дворе в современном стиле с воротами, хорошей освещенностью, покрытием из каменной брусчатки и с каменным забором
Идея дизайна: солнечный, летний регулярный сад на боковом дворе в современном стиле с воротами, хорошей освещенностью, покрытием из каменной брусчатки и с каменным забором
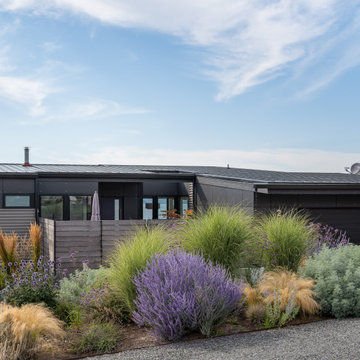
View from Burke Drive.
Стильный дизайн: солнечный, летний засухоустойчивый сад среднего размера на переднем дворе с воротами, хорошей освещенностью, мощением тротуарной плиткой и с деревянным забором - последний тренд
Стильный дизайн: солнечный, летний засухоустойчивый сад среднего размера на переднем дворе с воротами, хорошей освещенностью, мощением тротуарной плиткой и с деревянным забором - последний тренд
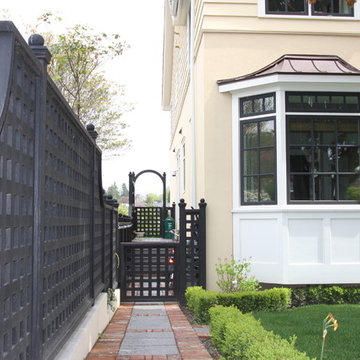
Landscape by Kim Rooney
Свежая идея для дизайна: большой солнечный регулярный сад на переднем дворе в классическом стиле с хорошей освещенностью, покрытием из каменной брусчатки и воротами - отличное фото интерьера
Свежая идея для дизайна: большой солнечный регулярный сад на переднем дворе в классическом стиле с хорошей освещенностью, покрытием из каменной брусчатки и воротами - отличное фото интерьера
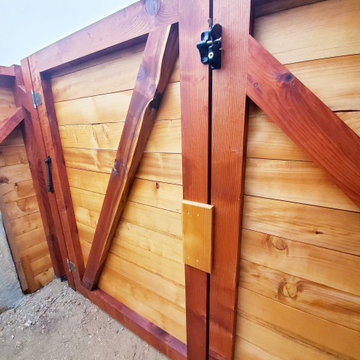
New side gate built with urban wood! These woods are from trees locally salvaged and repurposed into lumber. The fence boards here are deodar cedar, while the frame and posts are California redwood. Stainless steel ball bearing hinges, plus a very cool custom latch entry.
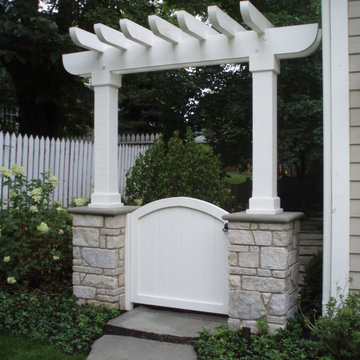
Идея дизайна: летний участок и сад среднего размера на боковом дворе в классическом стиле с воротами, полуденной тенью, покрытием из каменной брусчатки и с деревянным забором
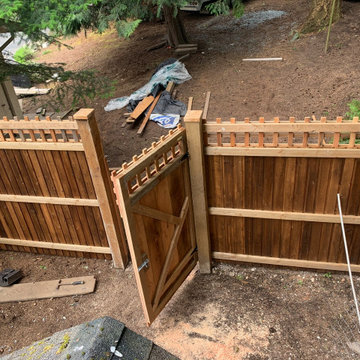
gate
Идея дизайна: огромный участок и сад на заднем дворе в стиле кантри с воротами и с деревянным забором
Идея дизайна: огромный участок и сад на заднем дворе в стиле кантри с воротами и с деревянным забором
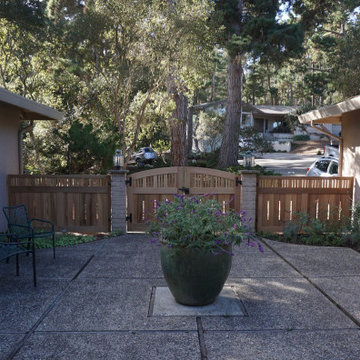
Double gate style #7, with flanking fence panels style #1 in Monterey, CA
На фото: участок и сад на внутреннем дворе в стиле кантри с воротами с
На фото: участок и сад на внутреннем дворе в стиле кантри с воротами с
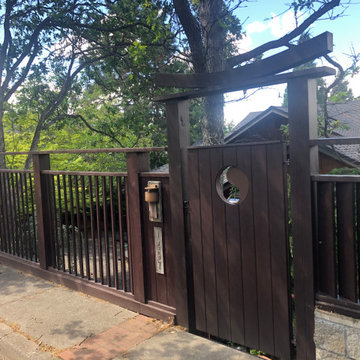
Custom Asian-influenced gate with angled slated fencing.
Источник вдохновения для домашнего уюта: большой участок и сад на переднем дворе в восточном стиле с воротами и с деревянным забором
Источник вдохновения для домашнего уюта: большой участок и сад на переднем дворе в восточном стиле с воротами и с деревянным забором
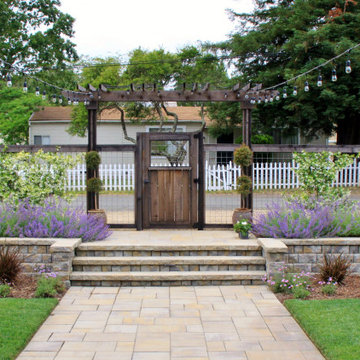
Стильный дизайн: солнечный засухоустойчивый сад в стиле кантри с воротами, хорошей освещенностью, мощением тротуарной плиткой и с металлическим забором - последний тренд
Участки и сады с воротами – фото ландшафтного дизайна
4