Участки и сады с воротами и с деревянным забором – фото ландшафтного дизайна
Сортировать:
Бюджет
Сортировать:Популярное за сегодня
1 - 20 из 105 фото
1 из 3
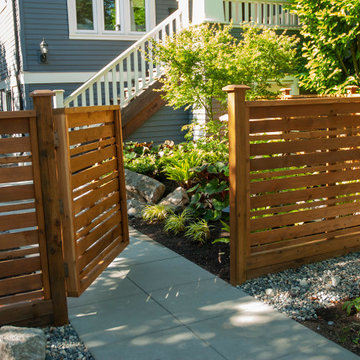
A stained cedar fence with entrance path leading into the garden
На фото: участок и сад на переднем дворе в современном стиле с воротами, мощением тротуарной плиткой и с деревянным забором
На фото: участок и сад на переднем дворе в современном стиле с воротами, мощением тротуарной плиткой и с деревянным забором
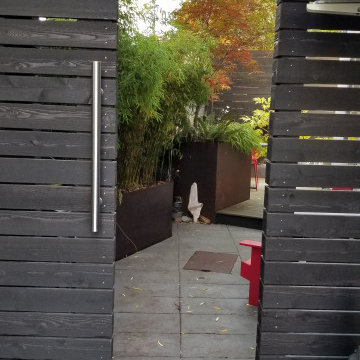
A super small side yard garden measures 30' long x 8'wide, and incorporates, a raised ipe deck, raised custom steel planters, paver patio, custom sliding gate, new fence, an inground fire feature, and grill. North facing next to a three-story condo
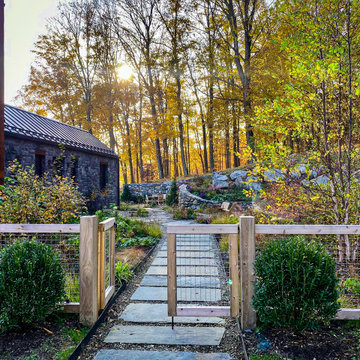
Garden Gate
На фото: большой участок и сад на переднем дворе в современном стиле с воротами, полуденной тенью, покрытием из гравия и с деревянным забором с
На фото: большой участок и сад на переднем дворе в современном стиле с воротами, полуденной тенью, покрытием из гравия и с деревянным забором с
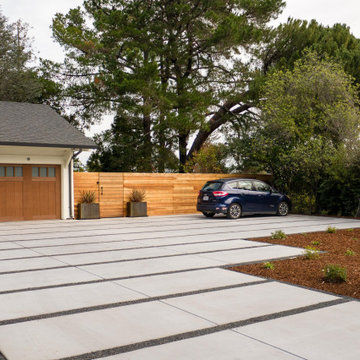
На фото: большой солнечный участок и сад на переднем дворе в современном стиле с хорошей освещенностью, мощением тротуарной плиткой, с деревянным забором, подъездной дорогой и воротами
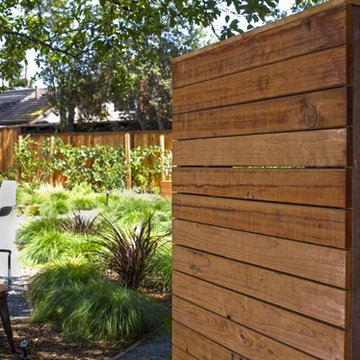
Showcasing:
*Custom fence with horizontal wood and steel beams
*Ways to use plants as colorful pops to your yard instead of plants of one color
*Layered planting with Acacia "Cousin Itt"s as ground cover, with vines and other plants to add contrast
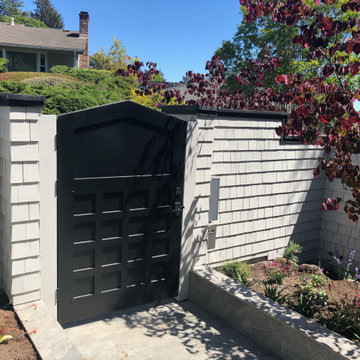
Garden Gate stye #110 with a flat black painted finish, flanked by the off-white shingled perimeter fence.
Пример оригинального дизайна: регулярный сад на переднем дворе в морском стиле с воротами и с деревянным забором
Пример оригинального дизайна: регулярный сад на переднем дворе в морском стиле с воротами и с деревянным забором
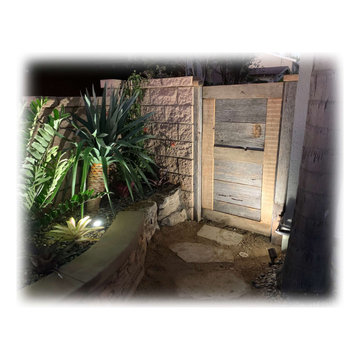
На фото: маленький участок и сад на внутреннем дворе в морском стиле с воротами и с деревянным забором для на участке и в саду
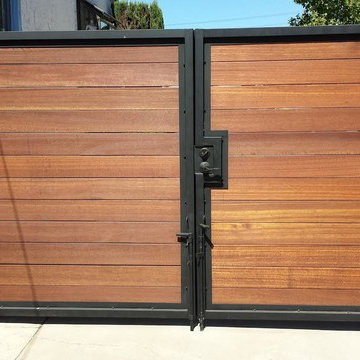
Пример оригинального дизайна: маленький солнечный, летний участок и сад на переднем дворе в стиле неоклассика (современная классика) с подъездной дорогой, хорошей освещенностью, мощением тротуарной плиткой, воротами и с деревянным забором для на участке и в саду
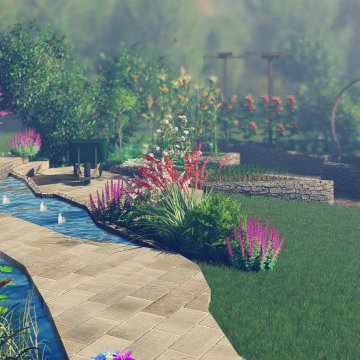
A village council in the Cotswolds commissioned a public garden for local residents to reconnect with nature and grow with the community. Bordering a large woodland, an uncultivated and unloved landscape, overgrown with nettles and brambles, was to be transformed into a multi-sensory garden. Opportunities for learning, a ‘grow your own’ lifestyle, and cross-generation social bonding underpinned our design.
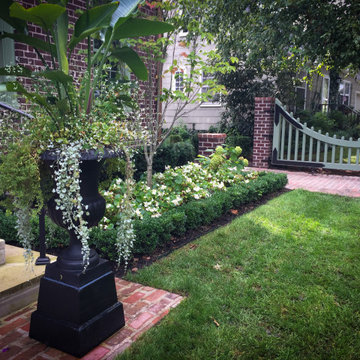
Entrance Gate, Annual and Perennial beds lined in boxwood, classical urns
Свежая идея для дизайна: тенистый, летний регулярный сад среднего размера на переднем дворе в классическом стиле с воротами, мощением клинкерной брусчаткой и с деревянным забором - отличное фото интерьера
Свежая идея для дизайна: тенистый, летний регулярный сад среднего размера на переднем дворе в классическом стиле с воротами, мощением клинкерной брусчаткой и с деревянным забором - отличное фото интерьера
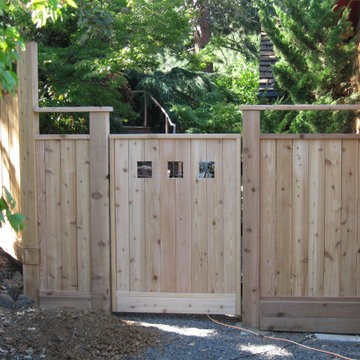
Side gate prior to staining.
Источник вдохновения для домашнего уюта: большой участок и сад на боковом дворе в восточном стиле с воротами и с деревянным забором
Источник вдохновения для домашнего уюта: большой участок и сад на боковом дворе в восточном стиле с воротами и с деревянным забором
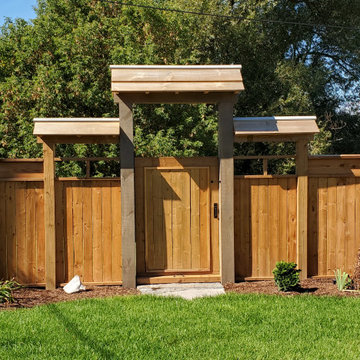
Идея дизайна: солнечный, летний участок и сад среднего размера на заднем дворе в современном стиле с воротами, хорошей освещенностью и с деревянным забором
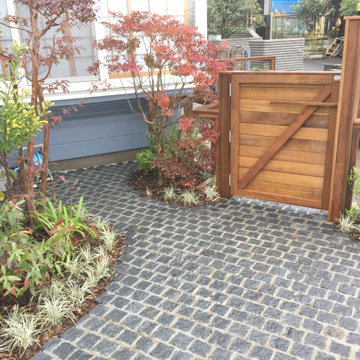
オリジナル木製ドアと手摺は天然木でナチュラルな風合いが空間のアクセントとなっています。
Пример оригинального дизайна: маленький участок и сад на боковом дворе с подъездной дорогой, воротами, мощением клинкерной брусчаткой и с деревянным забором для на участке и в саду
Пример оригинального дизайна: маленький участок и сад на боковом дворе с подъездной дорогой, воротами, мощением клинкерной брусчаткой и с деревянным забором для на участке и в саду
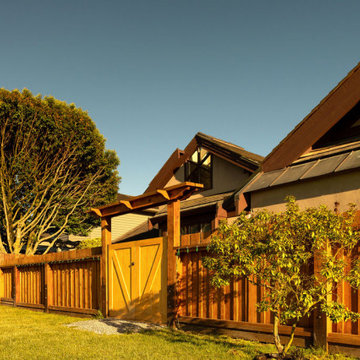
cedar fence
Свежая идея для дизайна: маленький солнечный, летний регулярный сад на заднем дворе в восточном стиле с воротами, хорошей освещенностью, покрытием из каменной брусчатки и с деревянным забором для на участке и в саду - отличное фото интерьера
Свежая идея для дизайна: маленький солнечный, летний регулярный сад на заднем дворе в восточном стиле с воротами, хорошей освещенностью, покрытием из каменной брусчатки и с деревянным забором для на участке и в саду - отличное фото интерьера
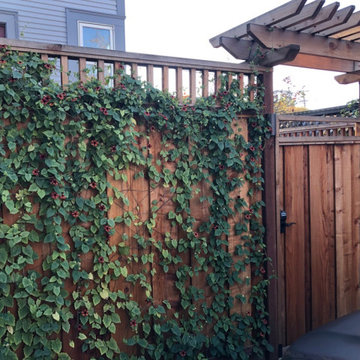
This Berkeley property had overgrown vines, concaving fences, rotted deck, dead lawn, broken concrete, and poor drainage. After removing about 30 yards of soil from this lot, we were able to begin leveling and sculpting the landscape. We installed new concrete pathways, synthetic lawn, custom swing and arbor, Thermory wood decking with metal railings, paver patio with masonry stone wall seating, and stone mosaic water feature with stainless steel wire to match. Many elements tied together nicely in this modern Berkeley backyard.
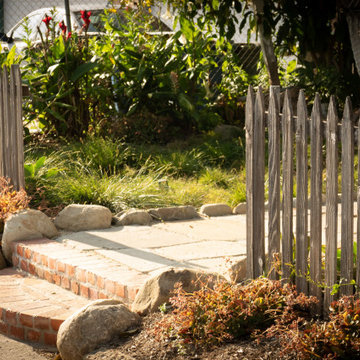
This very social couple were tying the knot and looking to create a space to host their friends and community, while also adding much needed living space to their 900 square foot cottage. The couple had a strong emphasis on growing edible and medicinal plants. With many friends from a community garden project they were involved in and years of learning about permaculture, they wanted to incorporate many of the elements that the permaculture movement advocates for.
We came up with a California native and edible garden that incorporates three composting systems, a gray water system, rain water harvesting, a cob pizza oven, and outdoor kitchen. A majority of the materials incorporated into the hardscape were found on site or salvaged within 20-mile of the property. The garden also had amenities like an outhouse and shower for guests they would put up in the converted garage.
Coming into this project there was and An old clawfoot bathtub on site was used as a worm composting bin, and for no other reason than the cuteness factor, the bath tub composter had to stay. Added to that was a compost tumbler, and last but not least we erected an outhouse with a composting toilet system (The Nature's Head Composting Toilet).
We developed a gray water system incorporating the water that came out of the washing machine and from the outdoor shower to help water bananas, gingers, and canailles. All the down spouts coming off the roof were sent into depressions in the front yard. The depressions were planted with carex grass, which can withstand, and even thrive on, submersion in water that rain events bring to the swaled-out area. Aesthetically, carex reads as a lawn space in keeping with the cottage feeling of the home.
As with any full-fledged permaculture garden, an element of natural building needed to be incorporated. So, the heart and hearth of the garden is a cob pizza oven going into an outdoor kitchen with a built-in bench. Cob is a natural building technique that involves sculpting a mixture of sand, soil, and straw around an internal structure. In this case, the internal structure is comprised of an old built-in brick incinerator, and rubble collected on site.
Besides using the collected rubble as a base for the cob structure, other salvaged elements comprise major features of the project: the front fence was reconstructed from the preexisting fence; a majority of the stone edging was created by stones found while clearing the landscape in preparation for construction; the arbor was constructed from old wash line poles found on site; broken bricks pulled from another project were mixed with concrete and cast into vegetable beds, creating durable insulated planters while reducing the amount of concrete used ( and they also just have a unique effect); pathways and patio areas were laid using concrete broken out of the driveway and previous pathways. (When a little more broken concrete was needed, we busted out an old pad at another project a few blocks away.)
Far from a perfectly polished garden, this landscape now serves as a lush and inviting space for my clients, their friends and family to gather and enjoy each other’s company. Days after construction was finished the couple hosted their wedding reception in the garden—everyone danced, drank and celebrated, christening the garden and the union!
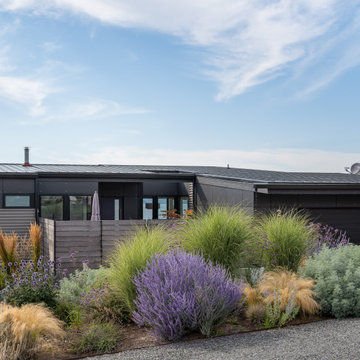
View from Burke Drive.
Стильный дизайн: солнечный, летний засухоустойчивый сад среднего размера на переднем дворе с воротами, хорошей освещенностью, мощением тротуарной плиткой и с деревянным забором - последний тренд
Стильный дизайн: солнечный, летний засухоустойчивый сад среднего размера на переднем дворе с воротами, хорошей освещенностью, мощением тротуарной плиткой и с деревянным забором - последний тренд
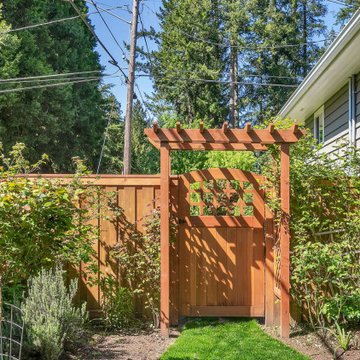
Hemlock St. Midcentury Day Light Ranch
This 1961 Ranch was quite a change, and the goal was to restore this home to a classic modem design. We started with the basement we replaced and moved the gas furnace and ac unit to the site of the house. Since the basement was unfinished, we designed an open floor plan with a full bathroom, two bedrooms, and an entertainment room.
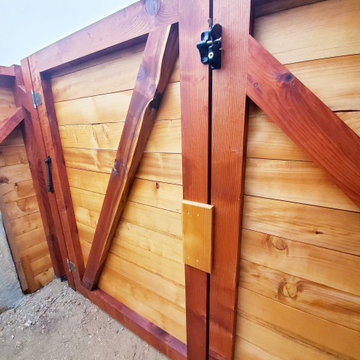
New side gate built with urban wood! These woods are from trees locally salvaged and repurposed into lumber. The fence boards here are deodar cedar, while the frame and posts are California redwood. Stainless steel ball bearing hinges, plus a very cool custom latch entry.
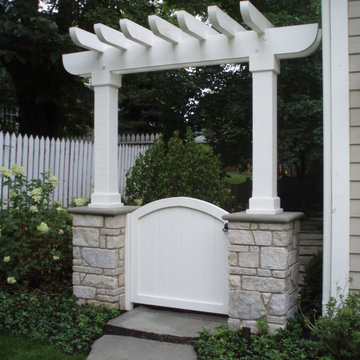
Идея дизайна: летний участок и сад среднего размера на боковом дворе в классическом стиле с воротами, полуденной тенью, покрытием из каменной брусчатки и с деревянным забором
Участки и сады с воротами и с деревянным забором – фото ландшафтного дизайна
1