Участки и сады с покрытием из каменной брусчатки – фото ландшафтного дизайна
Сортировать:
Бюджет
Сортировать:Популярное за сегодня
1 - 20 из 79 450 фото
1 из 2

На фото: большой регулярный сад на переднем дворе в классическом стиле с садовой дорожкой или калиткой, полуденной тенью и покрытием из каменной брусчатки
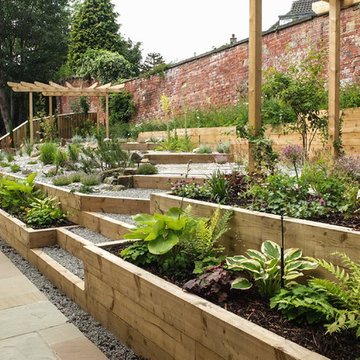
Within this garden we wanted to create a space which was not only on numerous levels, but also had various points of interest. This garden is on a slope, but is also very wide.
Firstly, we broke up the space by using rustic sleepers to create several raised beds,as well as steps which lead to differennt zones. This helps to give the garden a more traditional, country edge.
The sleepers were also used to create a winding path through out the garden, marrying together the various areas. The path leads up to the impressive sunburst pergola and circular stone patio. This is the perfect spot to view the whole garden.
At the other end of the garden another pergola sits amougnst a bustling flower bed, and will be used to train vining flowers.
Along the back wall of the garden a raised bed is home to a stunning display of wildflower. This plot is not only a fabulous riot of colour and full of rustic charm, but it also attracts a whole host of insects and animals. While wildflowers looks great they are also very low maintenance.
Mixed gravel has been used to create a variety of texture. This surface is intermittently dotted with colour with lemon thyme, red hot pokers and foxgloves.
Stone has been used to create a warm and welcoming patio area. Flower beds at the front of the garden can be used for veg and other leafy plants.
Overall we have created a country style with a very contemporary twist through the use of gravel, modern shape and structural landscaping.

Irregular bluestone stepper path and woodland shade garden.
На фото: тенистый участок и сад в классическом стиле с покрытием из каменной брусчатки
На фото: тенистый участок и сад в классическом стиле с покрытием из каменной брусчатки
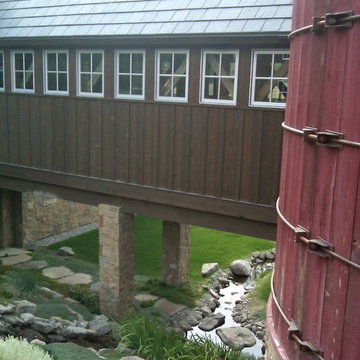
A nice contrast between the home's rugged and utilitarian 100+ year old silo (detail of the support cinches shown), and the soft, winding landscaping.

The design for this residence combines contemporary and traditional styles, and includes stairs and a curving drive to provide a warm welcome to the home. A comfortable bluestone terrace and patio provide elegant outdoor entertaining spaces. Photo by Greg Premru.
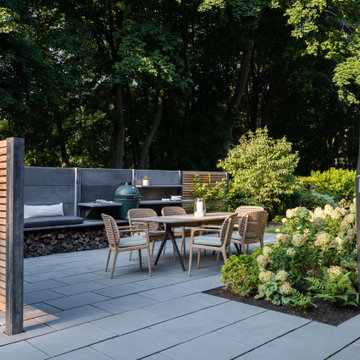
We designed this lovely, private dining area with custom wood-slat screens and a concrete kitchen complete with seating, grilling, counters and wood storage.

Источник вдохновения для домашнего уюта: тенистый, летний участок и сад среднего размера на заднем дворе в стиле рустика с садовой дорожкой или калиткой и покрытием из каменной брусчатки

Свежая идея для дизайна: маленький участок и сад на заднем дворе в современном стиле с растениями в контейнерах и покрытием из каменной брусчатки для на участке и в саду - отличное фото интерьера

На фото: солнечный, летний засухоустойчивый сад среднего размера на заднем дворе в классическом стиле с хорошей освещенностью и покрытием из каменной брусчатки с
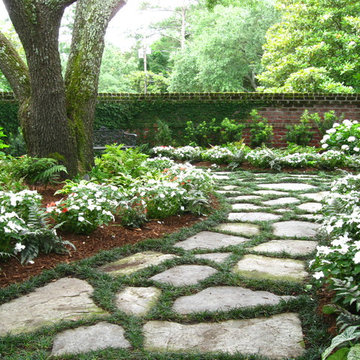
Raymond Bray
Стильный дизайн: летний участок и сад на внутреннем дворе в классическом стиле с садовой дорожкой или калиткой, полуденной тенью и покрытием из каменной брусчатки - последний тренд
Стильный дизайн: летний участок и сад на внутреннем дворе в классическом стиле с садовой дорожкой или калиткой, полуденной тенью и покрытием из каменной брусчатки - последний тренд
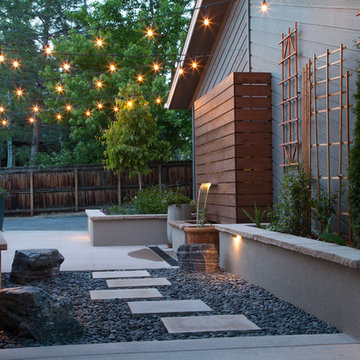
Источник вдохновения для домашнего уюта: маленький участок и сад на заднем дворе в стиле модернизм с полуденной тенью и покрытием из каменной брусчатки для на участке и в саду
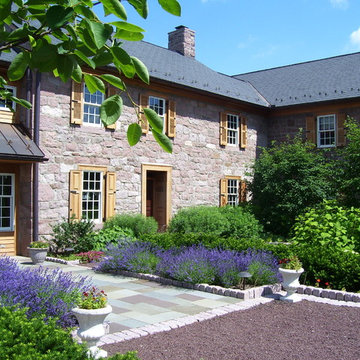
This project presented unique opportunities that are not often found in residential landscaping. The homeowners were not only restoring their 1840's era farmhouse, a piece of their family’s history, but also enlarging and updating the home for modern living. The landscape designers continued this idea by creating a space that is a modern day interpretation of an 1840s era farm rather then a strict recreation. The resulting design combines elements of farm living from that time, as well as acknowledging the property’s history as a horse farm, with staples of 21st century landscapes such as space for outdoor living, lighting, and newer plant varieties.
Guests approach from the main driveway which winds through the property and ends at the main barn. There is secondary gated driveway just for the homeowners. Connected to this main driveway is a narrower gravel lane which leads directly to the residence. The lane passes near fruit trees planted in broken rows to give the illusion that they are the remains of an orchard that once existed on the site. The lane widens at the entrance to the gardens where there is a hitching post built into the fence that surrounds the gardens and a watering trough. The widened section is intended as a place to park a golf cart or, in a nod to the home’s past, tie up horses before entering. The gravel lane passes between two stone pillars and then ends at a square gravel court edged in cobblestones. The gravel court transitions into a wide flagstone walk bordered with yew hedges and lavender leading to the front door.
Directly to the right, upon entering the gravel court, is located a gravel and cobblestone edged walk leading to a secondary entrance into the residence. The walk is gated where it connects with the gravel court to close it off so as not to confuse visitors and guests to the main residence and to emphasize the primary entrance. An area for a bench is provided along this walk to encourage stopping to view and enjoy the gardens.
On either side of the front door, gravel and cobblestone walks branch off into the garden spaces. The one on the right leads to a flagstone with cobblestone border patio space. Since the home has no designated backyard like most modern suburban homes the outdoor living space had to be placed in what would traditionally be thought of as the front of the house. The patio is separated from the entrance walk by the yew hedge and further enclosed by three Amelanchiers and a variety of plantings including modern cultivars of old fashioned plants such as Itea and Hydrangea. A third entrance, the original front door to the 1840’s era section, connects to the patio from the home’s kitchen, making the space ideal for outdoor dining.
The gravel and cobblestone walk branching off to the left of the front door leads to the vegetable and perennial gardens. The idea for the vegetable garden was to recreate the tradition of a kitchen garden which would have been planted close to the residence for easy access. The vegetable garden is surrounded by mixed perennial beds along the inside of the wood picket fence which surrounds the entire garden space. Another area designated for a bench is provided here to encourage stopping and viewing. The home’s original smokehouse, completely restored and used as a garden shed, provides a strong architectural focal point to the vegetable garden. Behind the smokehouse is planted lilacs and other plants to give mass and balance to the corner and help screen the garden from the neighboring subdivision. At the rear corner of the garden a wood arbor was constructed to provide a structure on which to grow grapes or other vines should the homeowners choose to.
The landscape and gardens for this restored farmhouse and property are a thoughtfully designed and planned recreation of a historic landscape reinterpreted for modern living. The idea was to give a sense of timelessness when walking through the gardens as if they had been there for years but had possibly been updated and rejuvenated as lifestyles changed. The attention to materials and craftsmanship blend seamlessly with the residence and insure the gardens and landscape remain an integral part of the property. The farm has been in the homeowner’s family for many years and they are thrilled at the results and happy to see respect given to the home’s history and to its meticulous restoration.

After removing an outdated circle drive and overgrown plantings, our team reconfigured the drive and installed a full-range color bluestone walk to clearly emphasize the main door over the side entry.

Landscape lighting is used to enhance the evening experience.
http://www.jerryfinleyphotography.com/
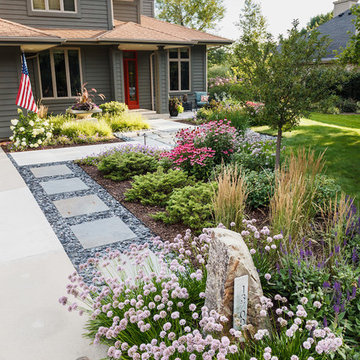
A stone address marker and bluestone steppers lead you from the driveway entrance to the front walk.
Westhauser Photography
Свежая идея для дизайна: солнечный, летний засухоустойчивый сад среднего размера на переднем дворе в восточном стиле с садовой дорожкой или калиткой, хорошей освещенностью и покрытием из каменной брусчатки - отличное фото интерьера
Свежая идея для дизайна: солнечный, летний засухоустойчивый сад среднего размера на переднем дворе в восточном стиле с садовой дорожкой или калиткой, хорошей освещенностью и покрытием из каменной брусчатки - отличное фото интерьера

Traditional Style Fire Feature - the Prescott Fire Pit - using Techo-Bloc's Prescott wall & Piedimonte cap.
На фото: солнечный, летний участок и сад среднего размера на заднем дворе в стиле неоклассика (современная классика) с местом для костра, хорошей освещенностью и покрытием из каменной брусчатки с
На фото: солнечный, летний участок и сад среднего размера на заднем дворе в стиле неоклассика (современная классика) с местом для костра, хорошей освещенностью и покрытием из каменной брусчатки с

Barbara Ries
Пример оригинального дизайна: участок и сад в классическом стиле с садовой дорожкой или калиткой, с перголой, полуденной тенью и покрытием из каменной брусчатки
Пример оригинального дизайна: участок и сад в классическом стиле с садовой дорожкой или калиткой, с перголой, полуденной тенью и покрытием из каменной брусчатки
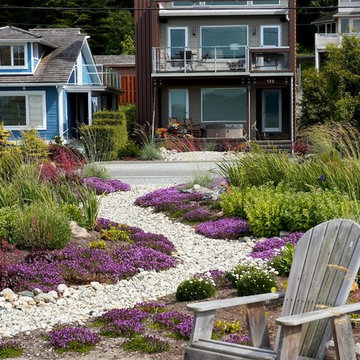
View of house from beach. Scott Lankford, Landscape Architect.
From the street, a round rock pathway leads to a small seating area next to the water with a small fire pit. Low maintenance, drought resistant and salt tolerant plantings were used in mass and clumps. This garden has become the focus of the neighborhood with many visitors stopping and enjoying what has become a neighborhood landmarkArchitect.
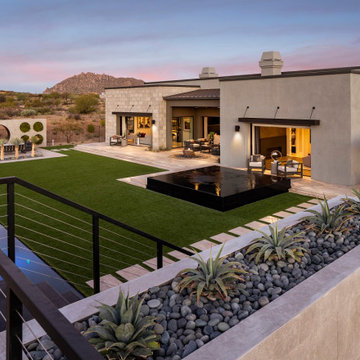
Learn more about this design or receive a quote by contacting us online: https://creativeenvironments.com/contact-us/

With an existing pool and retaining walls, we took this space and made it more modern offering many various spaces for lounging, enjoying the fire, listening to the water feature and an upper synthetic turf area for playing games. It is complete with bluestone pavers, a modern water feature and reflecting pool, a raised ipe deck, synthetic turf, glass railings, a modern, gas fire bowl and a stunning cedar privacy wall!
Участки и сады с покрытием из каменной брусчатки – фото ландшафтного дизайна
1