Участки и сады с покрытием из каменной брусчатки – фото ландшафтного дизайна
Сортировать:
Бюджет
Сортировать:Популярное за сегодня
41 - 60 из 79 417 фото
1 из 2
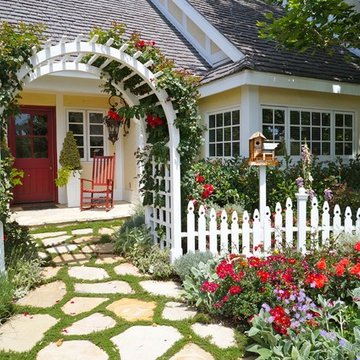
Designed by Chelsea Pineda Interiors
Landscape by New Leaf Landscape
На фото: участок и сад на переднем дворе в классическом стиле с покрытием из каменной брусчатки и забором с
На фото: участок и сад на переднем дворе в классическом стиле с покрытием из каменной брусчатки и забором с
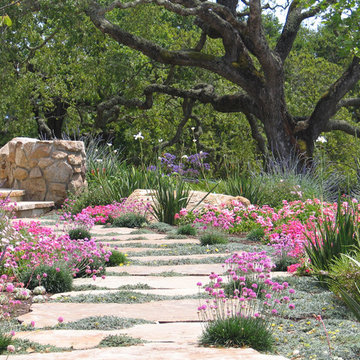
Flagstone path with Armeria, Lavender, Dymondia and Fortnight Lily
Свежая идея для дизайна: регулярный сад среднего размера на заднем дворе в современном стиле с садовой дорожкой или калиткой, полуденной тенью и покрытием из каменной брусчатки - отличное фото интерьера
Свежая идея для дизайна: регулярный сад среднего размера на заднем дворе в современном стиле с садовой дорожкой или калиткой, полуденной тенью и покрытием из каменной брусчатки - отличное фото интерьера
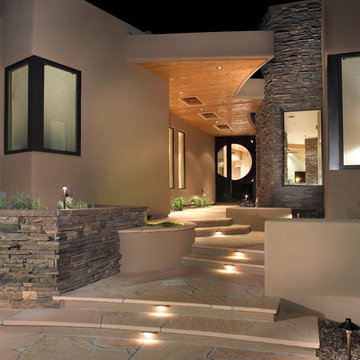
На фото: регулярный сад на переднем дворе в стиле фьюжн с полуденной тенью и покрытием из каменной брусчатки с
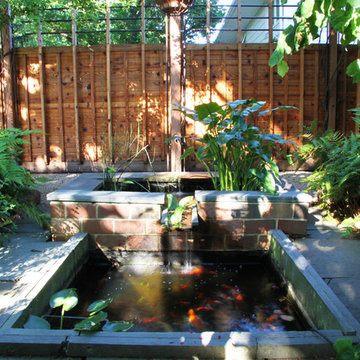
Jeffrey Edward Tryon
На фото: маленький тенистый, летний участок и сад на внутреннем дворе в современном стиле с покрытием из каменной брусчатки для на участке и в саду
На фото: маленький тенистый, летний участок и сад на внутреннем дворе в современном стиле с покрытием из каменной брусчатки для на участке и в саду

This garden pathway links the front yard to the backyard area. Perennials and shrubs bloom throughout the season providing interest points that change from week to week. Creeping thyme and other flowering plants fill in the spaces between the irregular stone pathway.
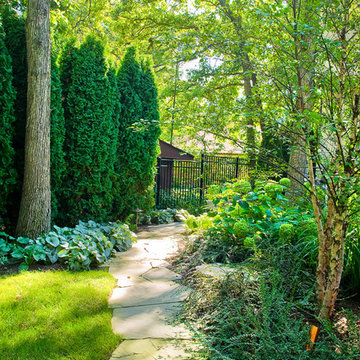
Designed by: Marco Romani, RLA. Landscape Architect
--
construction by: arrow
Идея дизайна: тенистый участок и сад на заднем дворе в классическом стиле с покрытием из каменной брусчатки и забором
Идея дизайна: тенистый участок и сад на заднем дворе в классическом стиле с покрытием из каменной брусчатки и забором
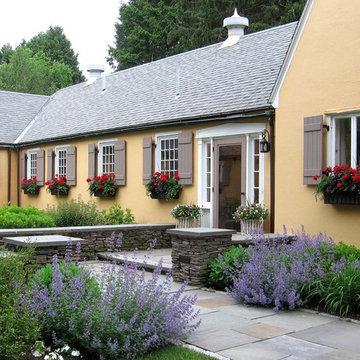
Пример оригинального дизайна: весенний участок и сад среднего размера на заднем дворе с растениями в контейнерах, покрытием из каменной брусчатки и полуденной тенью
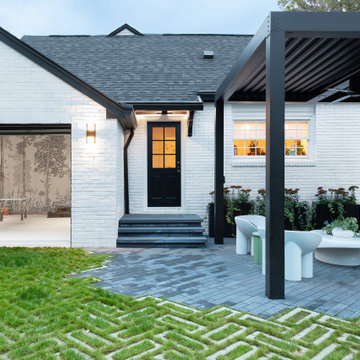
Modern Landscape Design, Indianapolis, Butler-Tarkington Neighborhood - Hara Design LLC (designer) - Christopher Short, Derek Mills, Paul Reynolds, Architects, HAUS Architecture + WERK | Building Modern - Construction Managers - Architect Custom Builders
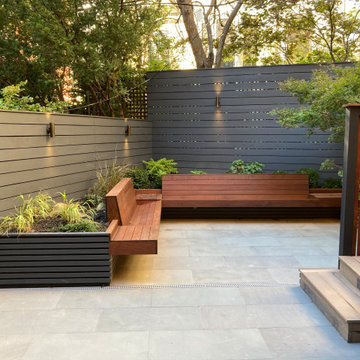
The approach to this backyard was to turn the orientation of the design to take attention away from the squareness of the space. A cozy conversation nook was designed with a raised planter behind.
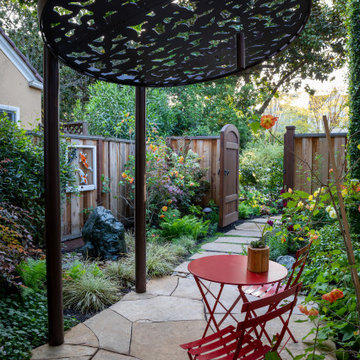
The custom arbor creates a cool intimate sitting area thanks to a cantilevered steel canopy with die-cut panel by Parasoleil. Arizona flagstone pavers and a boulder fountain ground the space in lush plantings. 'Koi' artwork (acrylic on reclaimed glass windowpane) by owner. Photo © Jude Parkinson-Morgan.
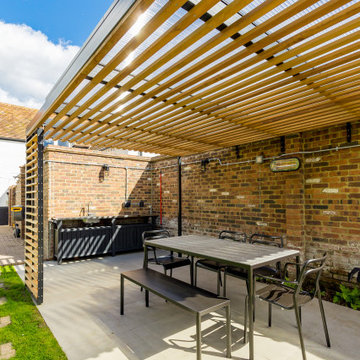
This bespoke pergola was inspired by the colours and aesthetics of the client’s home, a stunning grade II listed 17th century property set within a small hamlet in St Albans. The brief was to create an outdoor area that would work socially and house a dining/BBQ area whilst providing protection from the elements. We used a small, mild steel profile to construct an elegant frame that supports a flat roof of 16mm twin wall polycarbonate roof which naturally provides shelter in wet weather. We included a 50x25mm Iroko timber batten soffit to introduce horizontal lines as a decorative feature that are spaced apart to let natural light through into the dining area. The inclusion of our bespoke pivoting shutters was to offer solar shading in a variety of positions, especially against the evening sun.
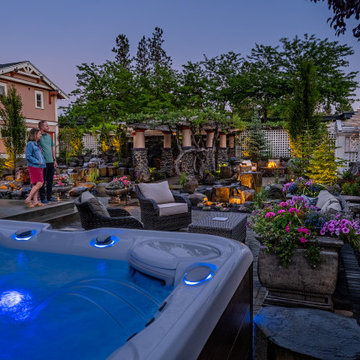
Within the final design, this project boasts an interactive double water feature with a bridge-rock walkway, a private fire pit lounge area, and a secluded hot tub space with the best view! Since our client is a professional artist, we worked with her on a distinctive paver inlay as the final touch.
With strategic coordination and planning, Alderwood completed the project and created a result the homeowners now enjoy daily!
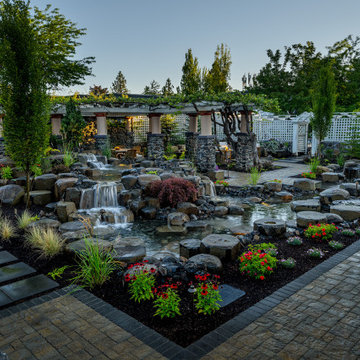
Within the final design, this project boasts an interactive double water feature with a bridge-rock walkway, a private fire pit lounge area, and a secluded hot tub space with the best view! Since our client is a professional artist, we worked with her on a distinctive paver inlay as the final touch.
With strategic coordination and planning, Alderwood completed the project and created a result the homeowners now enjoy daily!
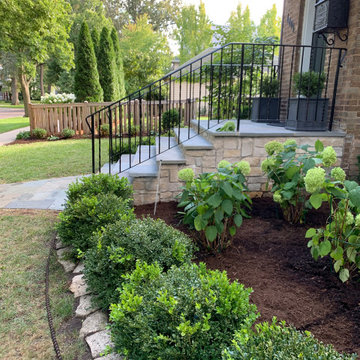
The front staircase was falling apart with glued together bricks. The stairs were straightened, covered with Bluestone and Edenstone sides. The front brick walk was replaced with Bluestone also.
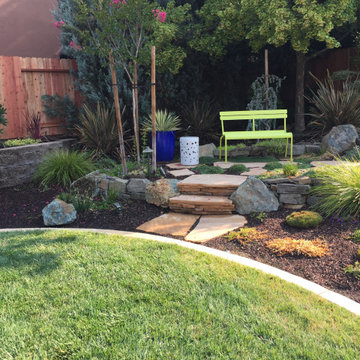
The back lawn was replaced with new landscaping, a natural rock waterfall, steps up to a sitting area with new planting throughout the backyard.
Пример оригинального дизайна: солнечный, летний засухоустойчивый сад на заднем дворе в средиземноморском стиле с камнем в ландшафтном дизайне, хорошей освещенностью и покрытием из каменной брусчатки
Пример оригинального дизайна: солнечный, летний засухоустойчивый сад на заднем дворе в средиземноморском стиле с камнем в ландшафтном дизайне, хорошей освещенностью и покрытием из каменной брусчатки
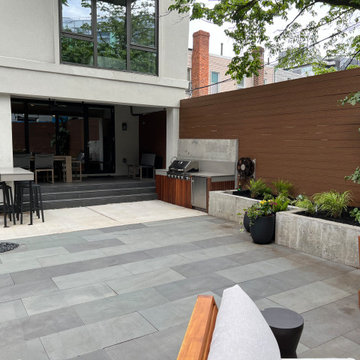
Garden update for a new construction condo in Williamsburg
Пример оригинального дизайна: участок и сад среднего размера на заднем дворе в стиле модернизм с полуденной тенью, покрытием из каменной брусчатки и с виниловым забором
Пример оригинального дизайна: участок и сад среднего размера на заднем дворе в стиле модернизм с полуденной тенью, покрытием из каменной брусчатки и с виниловым забором
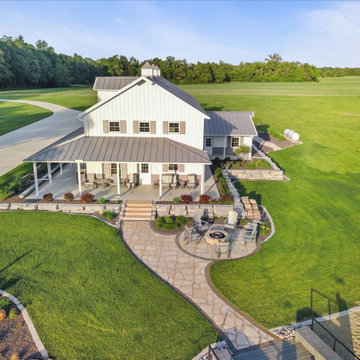
Источник вдохновения для домашнего уюта: солнечный регулярный сад на заднем дворе в стиле рустика с подпорной стенкой, хорошей освещенностью и покрытием из каменной брусчатки
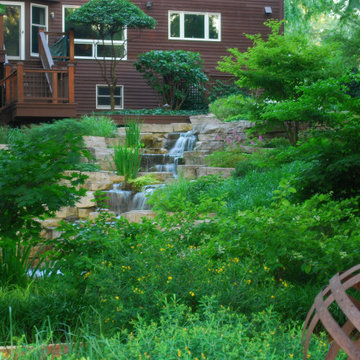
Источник вдохновения для домашнего уюта: большая летняя спортивная площадка на заднем дворе в стиле неоклассика (современная классика) с водопадом, полуденной тенью и покрытием из каменной брусчатки
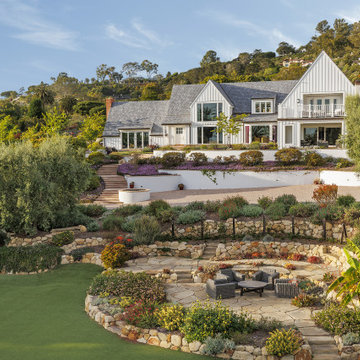
На фото: солнечный регулярный сад на заднем дворе в стиле кантри с хорошей освещенностью и покрытием из каменной брусчатки с
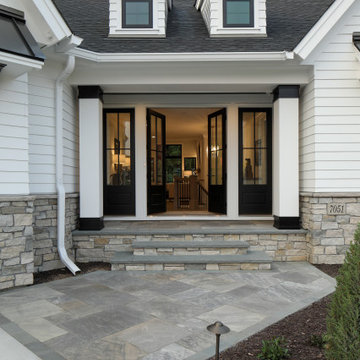
This Minnesota Artisan Tour showcase home features stone in spaces that it will be enjoyed the most. ORIJIN STONE Connemara™ Sandstone is used for the front walkway and stoop, premium ORIJIN Blue Select Bluestone is used for the custom stair treads as well as the custom fire place surround. An expansive ORIJIN Ferris™ Limestone patio is found in the backyard, creating an entertaining space that continues under the deck. Eden Prairie, MN residence.
DESIGN & INSTALL: MN Green Landscaping
BUILDER: Wooddale Builders, Inc.
PHOTOGRAPHY: Landmark Photography
Участки и сады с покрытием из каменной брусчатки – фото ландшафтного дизайна
3