Участки и сады с подпорной стенкой с высоким бюджетом – фото ландшафтного дизайна
Сортировать:
Бюджет
Сортировать:Популярное за сегодня
141 - 160 из 5 842 фото
1 из 3
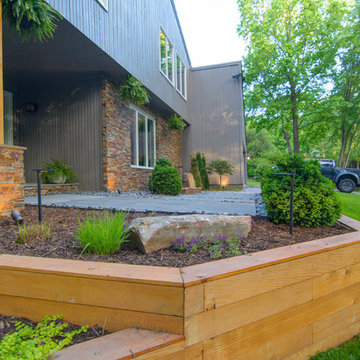
Идея дизайна: весенний регулярный сад среднего размера на переднем дворе в современном стиле с подпорной стенкой, полуденной тенью и покрытием из каменной брусчатки
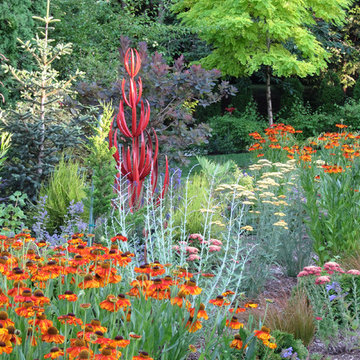
Land2c
This colorful bed is seen from many places in the garden, from the interior, and both entertaining terraces. The flowers supply the client with bouquets from May through frost. The Golden Locust is a focal point and has plenty of room to expand. The orange metal sculpture, Cupid's Dart by Shannon Buckner of Bent Productions, is stunning standing 6' high in the air surrounded by color enhancing plants.
The orange, chartreuse, purple continues. The orange Helenium ‘Moerheim Beauty’ is especially eye-catching with the purple Russian sage and Nepeta 'Walker's Low and lavenders and the yellow yarrows and purple smoke bush. Full sun and drought tolerant perennials make for beautiful summer gardens.
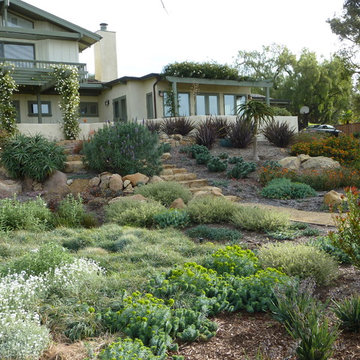
The lower area of the front yard garden was dominated by a thirsty, weedy lawn and the slopes leading to the house were mostly unplanted. Stone steps were designed to take the owners and visitors to a shaded sitting area under a spreading Jacaranda tree.
Foreground: Euphorbia 'Copton Ash', Snow In Summer, blue sedge, Safari conebush, Westringia 'Morning Light' and Dianella 'Cassa Blue'.
Slope plantings include Torch Aloe, Pride of Madeira, Euphorbia myrsinites, Spreading Sunset Lantana, Tree aloe and Bronze Baby Newe Zealand Flax.
Photo: Billy Goodnick
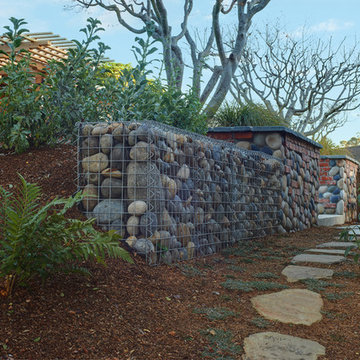
Custom gabion boxes and brick and stone walls create unique retaining walls.
Пример оригинального дизайна: большой солнечный засухоустойчивый сад на заднем дворе в стиле кантри с подпорной стенкой, хорошей освещенностью и мульчированием
Пример оригинального дизайна: большой солнечный засухоустойчивый сад на заднем дворе в стиле кантри с подпорной стенкой, хорошей освещенностью и мульчированием
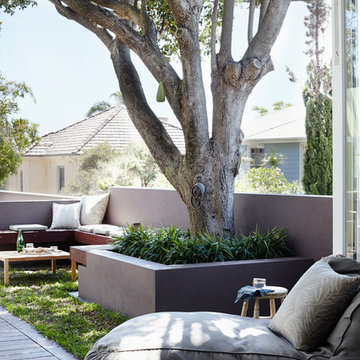
Идея дизайна: весенний участок и сад среднего размера на переднем дворе в морском стиле с подпорной стенкой, полуденной тенью и настилом
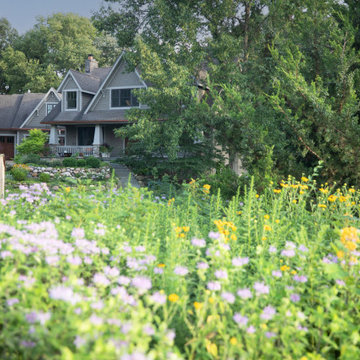
Стильный дизайн: огромный засухоустойчивый сад на переднем дворе в стиле кантри с подпорной стенкой, полуденной тенью и покрытием из каменной брусчатки - последний тренд
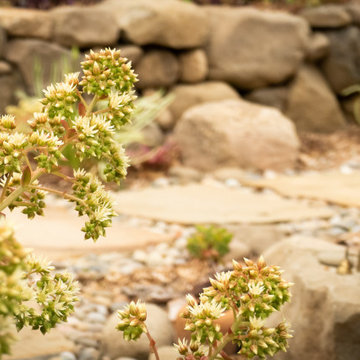
When I came to this property not only was the landscape a scrappy mess the property also had some very real grading and drainage issues that were jeopardizing the safety of this house. As recent transplants from New Jerseys to Southern California these clients were in awe of all the plants they were seeing in their neighborhood. Living on the water at the Ventura harbor they wanted to be able to take full advantage or the outdoor lifestyle and cool ocean breeze. Being environmentally conscious citizens, these clients were very concerned that their garden was designed with sustainability as a leading factor. As they said in our initial consultation, “Would want or garden be part of the solution not part of the problem.”
This property is the last house on the bottom of a gently sloping street. All the water from the neighbor’s houses drain onto this property. When I came into this project the back yard sloped into the house. When it would rain the water would pool up against the house causing water damage. To address the drainage we employed several tactics. Firstly, we had to invert the slope in the back yard so that water would not pool against the house. We created a very minor slope going away from the house so that water drains away but so the patio area feels flat.
The back of the back yard had an existing retaining wall made out of shabby looking slump stone. In front of that retaining wall we created a beautiful natural stone retaining wall. This retain wall severs many purposes. One it works as a place to put some of the soil removed from the grading giving this project a smaller carbon foot print (moving soil of a site burns a lot of fossil fuel). The retaining wall also helps obscure the shabby existing retaining wall and allows for planting space above the footing from the existing retaining wall. The soil behind the ne retaining wall is slightly lower than the top of the wall so that when the run on water on from the neighbor’s property flows it is slowed down and absorbed before it has a chance to get near the house. Finally, the wall is at a height designed to serve as overflow seating as these clients intend to have occasional large parties and gatherings.
Other efforts made to help keep the house safe and dry are that we used permeable paving. With the hardscape being comprised of flag stone with gravel in-between water has a chance to soak into the ground so it does not flow into spots where it will pool up.
The final element to help keep the house dry is the addition of infiltration swales. Infiltration swales are depressions in the landscape that capture rain water. The down spouts on the sides of the houses are connected to pipe that goes under the ground and conveys the water to the swales. In this project it helps move rain water away from the house. In general, these Infiltration swales are a powerful element in creating sustainable landscapes. These swales capture pollutants that accumulate on the roof and in the landscape. Biology in the soil in the swales can break down these pollutants. When run of watered is not captured by soil on a property the dirty water flows into water ways and then the ocean were the biology that breaks down the pollutants is not as prolific. This is particularly important in this project as it drains directly into the harbor. The water that is absorbed in to the swales can replenish aquafers as well as increasing the water available to the plants planted in that area recusing the amount of water that is needed from irrigation.
When it came to the planting we went with a California friendly tropical theme. Using lots of succulents and plants with colorful foliage we created vibrant lush landscape that will have year around color. We planted densely (the images in the picture were taken only a month after installation). Taller drought tolerant plants to help regulate the temperature and loss of water from the plants below them. The dense plantings will help keep the garden, the house and even the neighborhood cooler on hot days, will provide spaces for birds to enjoy and will create an illusion of depth in a somewhat narrow space.
Today this garden is a space these homeowners can fully enjoy while having the peace of mind that their house is protected from flooding and they are helping the environment.
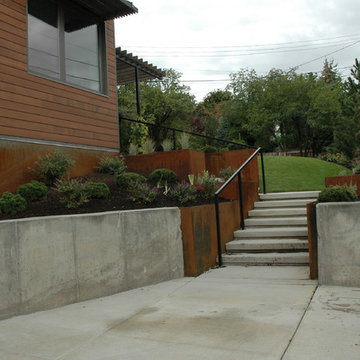
This large expanse of lawn needed a major make over. Designer added many color full water wise shrubs, ornamental grasses and perennials. Took out 85% of existing lawn and added a new patio, steps, garden with grow boxes and strategic screens too.
Designed for maximum enjoyment and preserving/enhancing their views while saving much water and maintenance.
Rick Laughlin, APLD
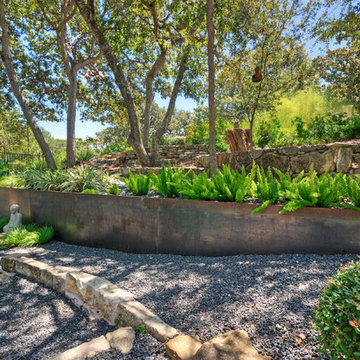
Идея дизайна: большой тенистый, весенний засухоустойчивый сад на переднем дворе в стиле модернизм с подпорной стенкой и покрытием из гравия
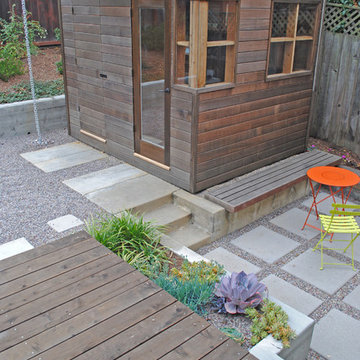
Ian Moore
Стильный дизайн: маленький летний регулярный сад на заднем дворе в стиле модернизм с полуденной тенью, покрытием из гравия и подпорной стенкой для на участке и в саду - последний тренд
Стильный дизайн: маленький летний регулярный сад на заднем дворе в стиле модернизм с полуденной тенью, покрытием из гравия и подпорной стенкой для на участке и в саду - последний тренд
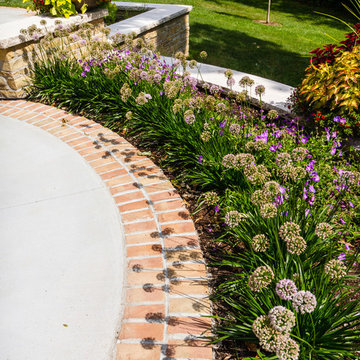
'Summer Beauty' allium and 'Rozanne' geranium curve around the fire pit circle.
Westhauser Photography
На фото: участок и сад среднего размера на заднем дворе в стиле неоклассика (современная классика) с мощением клинкерной брусчаткой и подпорной стенкой с
На фото: участок и сад среднего размера на заднем дворе в стиле неоклассика (современная классика) с мощением клинкерной брусчаткой и подпорной стенкой с
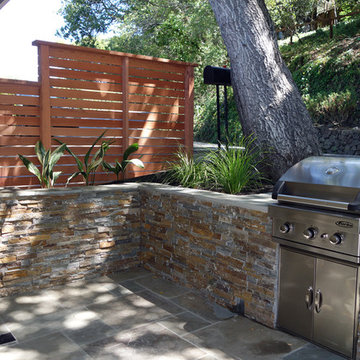
The compact front landscape of this Sausaltio home underwent a major transformation. Much of the failing concrete retaining walls were removed to gain more patio space. Ledger stone veneer was installed on existing walls. A new built-in BBQ/grill with full range bluestone for counter tops, patio floor and stairs. I also designed a contemporary, stepped, horizontal redwood fence along both sides of the sloped driveway. Low water plantings including low light succulents were included in this contemporary facelift. Photos: © Eileen Kelly, Dig Your Garden Landscape Design
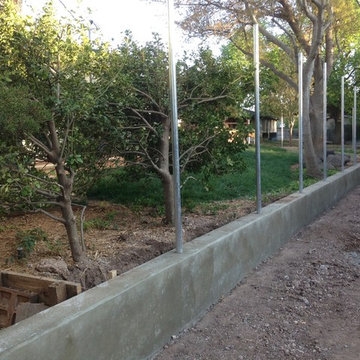
We had the awesome opportunity to complete this 8ft Western Red Cedar board-on-board privacy fence that included metal gate frames with industrial hinges and 2x6 single stage trim cap. We used exterior rated GRK screws for 100% of the installation, not a single nail on the entire project. The project also included demolition and removal of a failed retaining wall followed by the form up and pouring of a new 24” tall concrete retaining wall. As always we are grateful for the opportunity to work with amazing clients who allow us to turn ideas into reality. If you have an idea for a custom fence, retaining wall, or any other outdoor project, give 806 Outdoors a call. 806 690 2344.
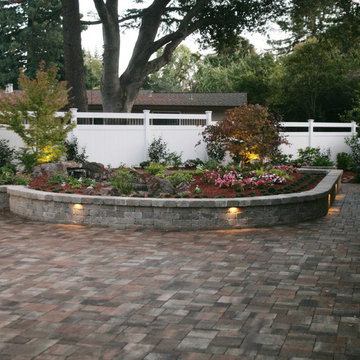
Daniel Photography Ltd
Стильный дизайн: солнечный, весенний регулярный сад среднего размера на заднем дворе в стиле неоклассика (современная классика) с подпорной стенкой, хорошей освещенностью и покрытием из каменной брусчатки - последний тренд
Стильный дизайн: солнечный, весенний регулярный сад среднего размера на заднем дворе в стиле неоклассика (современная классика) с подпорной стенкой, хорошей освещенностью и покрытием из каменной брусчатки - последний тренд
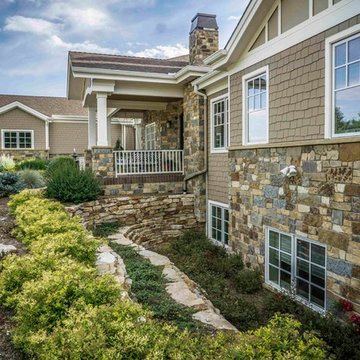
Стильный дизайн: большой засухоустойчивый сад на заднем дворе в классическом стиле с подпорной стенкой, полуденной тенью и покрытием из каменной брусчатки - последний тренд
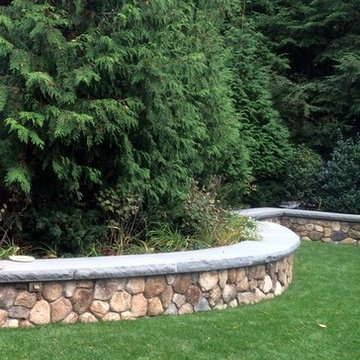
Curved New England round stone wall, with 4 inch rock face bluestone cap
Источник вдохновения для домашнего уюта: летний участок и сад среднего размера на заднем дворе в классическом стиле с подпорной стенкой и покрытием из каменной брусчатки
Источник вдохновения для домашнего уюта: летний участок и сад среднего размера на заднем дворе в классическом стиле с подпорной стенкой и покрытием из каменной брусчатки
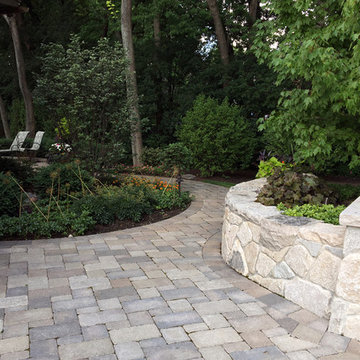
Request Free QuoteExtended family would be visiting the home frequently, so the homeowner’s wanted the rear house entry to be just as dramatic as the front. The installation team created a house stone wall that guides the visitor either to the rear door or the patio.
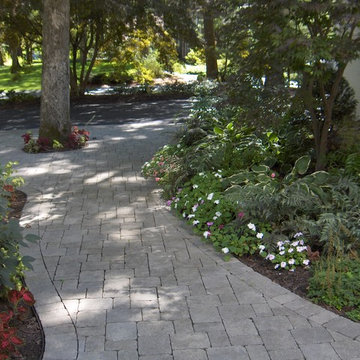
This shows the pathway from the driveway.
Идея дизайна: большой участок и сад на переднем дворе в классическом стиле с подъездной дорогой, подпорной стенкой и покрытием из каменной брусчатки
Идея дизайна: большой участок и сад на переднем дворе в классическом стиле с подъездной дорогой, подпорной стенкой и покрытием из каменной брусчатки
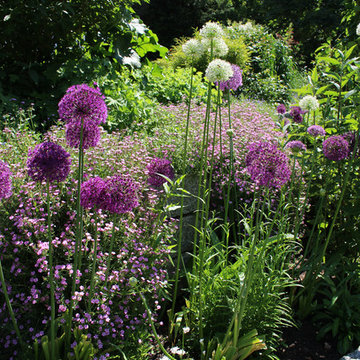
Garten vor Baubeginn
Свежая идея для дизайна: большой солнечный, летний участок и сад в стиле кантри с подпорной стенкой, хорошей освещенностью и покрытием из каменной брусчатки - отличное фото интерьера
Свежая идея для дизайна: большой солнечный, летний участок и сад в стиле кантри с подпорной стенкой, хорошей освещенностью и покрытием из каменной брусчатки - отличное фото интерьера
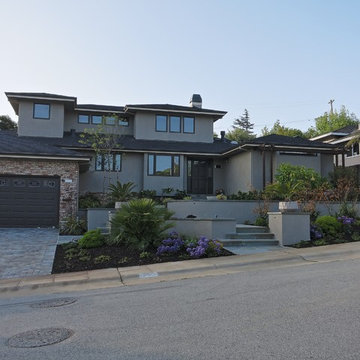
photo by Seed Studio, editing by TR PhotoStudio
На фото: солнечный участок и сад среднего размера на переднем дворе в современном стиле с подпорной стенкой, хорошей освещенностью и покрытием из каменной брусчатки с
На фото: солнечный участок и сад среднего размера на переднем дворе в современном стиле с подпорной стенкой, хорошей освещенностью и покрытием из каменной брусчатки с
Участки и сады с подпорной стенкой с высоким бюджетом – фото ландшафтного дизайна
8