Участки и сады с подпорной стенкой с высоким бюджетом – фото ландшафтного дизайна
Сортировать:
Бюджет
Сортировать:Популярное за сегодня
101 - 120 из 5 842 фото
1 из 3
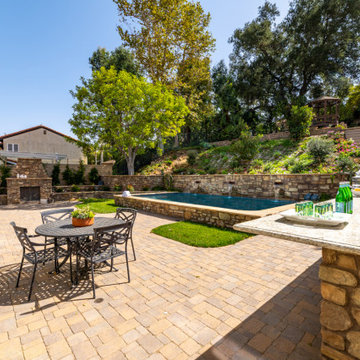
After many phases of a whole remodel and addition, our clients were delighted to get started on the exterior renovation. They once again secured the Design/Build services of JRP Design & Remodel to help them fully reimagine the exterior of their home, match the aesthetic of the interior, and add the amenities they had desired for years.
The existing landscaping was worn with a mix of grass, hedges, and a patio that was smaller than our clients wanted. The retaining walls and hillside were both in need of a major rework.
The JRP design team provided a new vision starting with a regrade of the hillside and new retaining walls further back into the hill, allowing room for a new pool/spa and entertaining space. A large outdoor kitchen and bar area fully equipped with a BBQ, prep sink, and beverage fridge was made to encourage conviviality. A new free-standing fireplace was added to enjoy evenings outside and the “spool“- a stunning focal point in this Spanish/Mediterranean feel backyard that brings a soothing ambiance to space.
Photographer: Open House VC
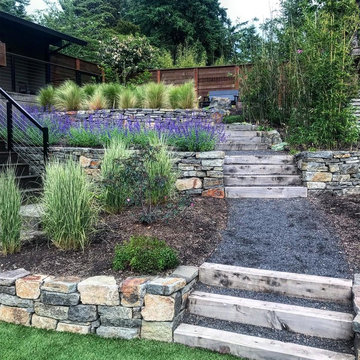
After photo. Installed beautiful stone retaining walls with stairs and modern drought-tolerant landscape design. Designed by Shannon Keaveny Landscape Design, Blessing Landscapes installed the retaining wall and stairs.
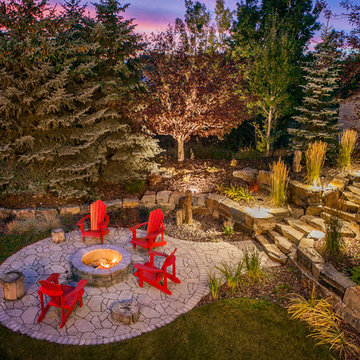
Стильный дизайн: огромный участок и сад в стиле рустика с подпорной стенкой и мощением клинкерной брусчаткой - последний тренд
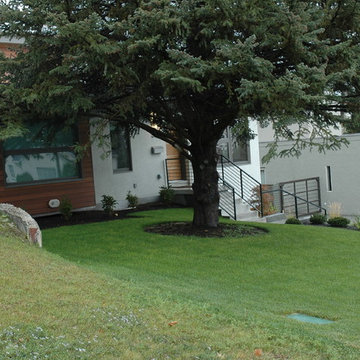
This large expanse of lawn needed a major make over. Designer added many color full water wise shrubs, ornamental grasses and perennials. Took out 85% of existing lawn and added a new patio, steps, garden with grow boxes and strategic screens too.
Designed for maximum enjoyment and preserving/enhancing their views while saving much water and maintenance.
Rick Laughlin, APLD
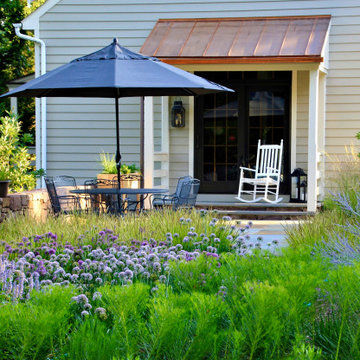
Пример оригинального дизайна: засухоустойчивый сад среднего размера на заднем дворе в стиле кантри с подпорной стенкой, полуденной тенью и покрытием из каменной брусчатки
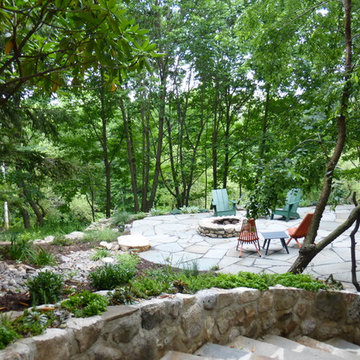
Long shot of the forest walkway from road through forest to the patio courtyard with fire pit. It is flanked by a slope with a dry river bed and an herb garden.
Susan Irving - Designer
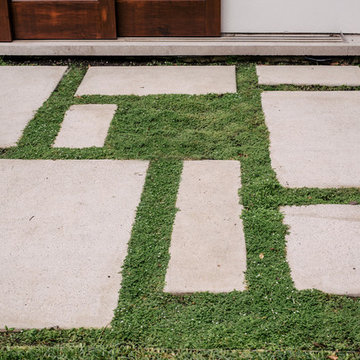
На фото: огромный летний участок и сад на заднем дворе в стиле модернизм с подпорной стенкой и полуденной тенью
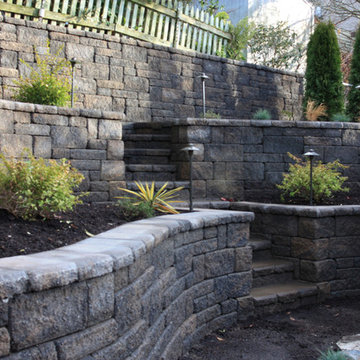
Terraced Retaining Wall of AllenBlock Europa Series with low voltage landscape lighting and new plantings.
На фото: летний засухоустойчивый сад среднего размера на заднем дворе в классическом стиле с подпорной стенкой, полуденной тенью и мощением тротуарной плиткой
На фото: летний засухоустойчивый сад среднего размера на заднем дворе в классическом стиле с подпорной стенкой, полуденной тенью и мощением тротуарной плиткой
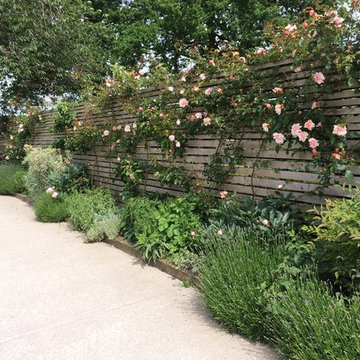
Alexandra Froggatt
Идея дизайна: огромный солнечный, летний регулярный сад на заднем дворе в современном стиле с подпорной стенкой, хорошей освещенностью и покрытием из гравия
Идея дизайна: огромный солнечный, летний регулярный сад на заднем дворе в современном стиле с подпорной стенкой, хорошей освещенностью и покрытием из гравия
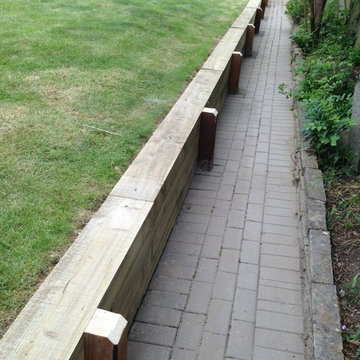
The original rough build granite stone retaining wall had become dangerous due to the effects of time and lack of maintenance. We replaced it with this retaining wall made from treated railway sleepers. It was important to ensure the strength of this wall and so posts were installed along the length of the wall.
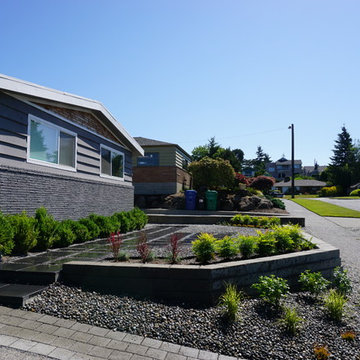
We took some pictures of this project before it was finished and then never had time to come back after it was mulched and detailed out. Still we liked the hardscape layout, walls and the way we leveled the yard and expanded the driveway and so we decided to share it anyways.
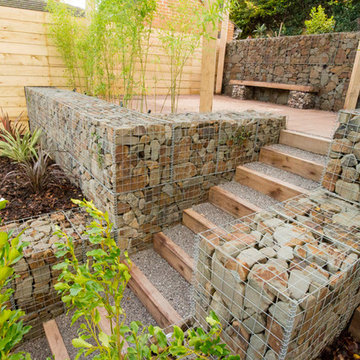
The design brief for this project was to bring order to chaos. Just 13 metres from the end of the extension to the hedge at the back but with a rise of 4 metres. Obviously the slope was a major issue and there were going to be a lot of walls. Rather than use traditional masonry we thought that steel gabions filled with a local sandstone would give a different, more organic feel. As this garden is also supporting the garden of the next property the gabions provide the necessary structural support without having to use several tonnes of concrete. We also installed planting bags within the gabion stone so that walls will be softened with greenery.
The gabion walls were very hard work. On top of the excavation we brought in 48 tonnes of stone to fill them. Due to limited access this was all done by hand.
As well as the walls we needed lots of steps and oak sleepers fit the bill here. The lower patio was extended and the middle section is where the hot tub goes. Rather than the usual wooden shelter for the hot tub we used a detachable shade sail. The sails come in many colours and can be changed to suit the mood.
The garden was to be low maintenance but we still managed to fit a few plants into the scheme and pots will eventually provide a bit more interest. To finish things off a small amount of lighting to give just the right mood at night.
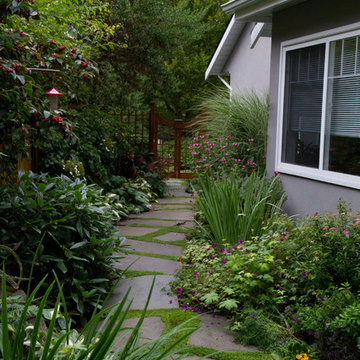
Photos by Josh Leslie
Источник вдохновения для домашнего уюта: маленький летний участок и сад на боковом дворе в современном стиле с подпорной стенкой, полуденной тенью и покрытием из каменной брусчатки для на участке и в саду
Источник вдохновения для домашнего уюта: маленький летний участок и сад на боковом дворе в современном стиле с подпорной стенкой, полуденной тенью и покрытием из каменной брусчатки для на участке и в саду
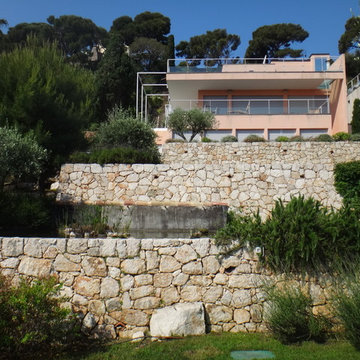
Nelumbo Design
На фото: большой участок и сад на заднем дворе в средиземноморском стиле с подпорной стенкой с
На фото: большой участок и сад на заднем дворе в средиземноморском стиле с подпорной стенкой с
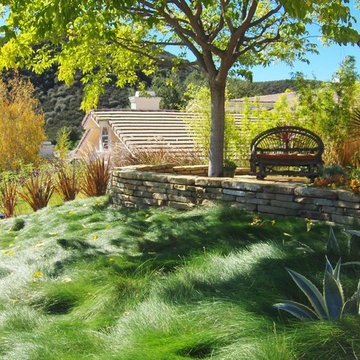
We began this project with the idea of making a friendly entryway and social area under the Mulberry tree which provides much needed shade in this hot, mountainous area. The 'red fescue' meadow grass has a cooling effect and the agaves reduce the need for excess water and maintenance.
The backyard has a covered dining area with a corner lounge and fireplace. The large barbecue offers a cantilevered counter for entertaining. The waterfall into the pool is surrounded with bamboo and plantings that emulate the hillside beyond the property. The permeable paving and mix of Vitex and Olive trees provide shade for smaller seating areas to enjoy the variety of succulents throughout the garden
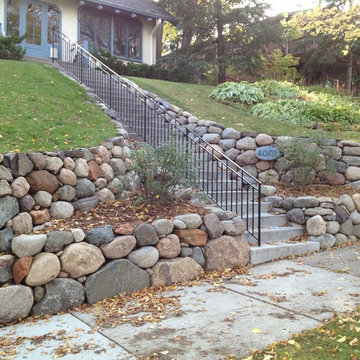
by English Stone
Свежая идея для дизайна: большой участок и сад на склоне в классическом стиле с подпорной стенкой - отличное фото интерьера
Свежая идея для дизайна: большой участок и сад на склоне в классическом стиле с подпорной стенкой - отличное фото интерьера
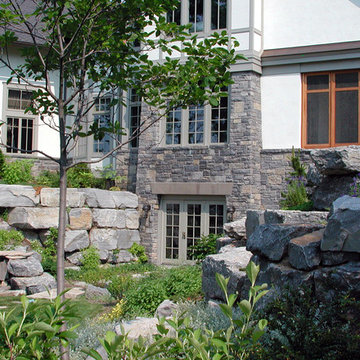
At the rear of the house, we have a walkout basement, this leads from the wine cellar and tasting room. From there you can walk across the large stone over the stream and enter the rear gardens. There are waterfalls on one side and the 'Hanging garden' on the other and a private seating area. All the construction for this home is brand new but looks like it has always been there for many years.
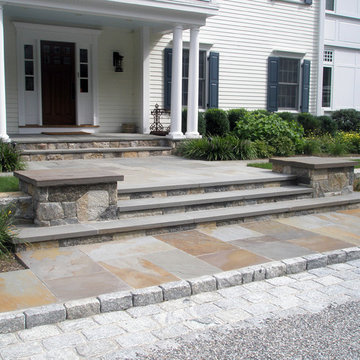
На фото: большой солнечный, весенний участок и сад на переднем дворе в классическом стиле с подъездной дорогой, подпорной стенкой, хорошей освещенностью и покрытием из гравия
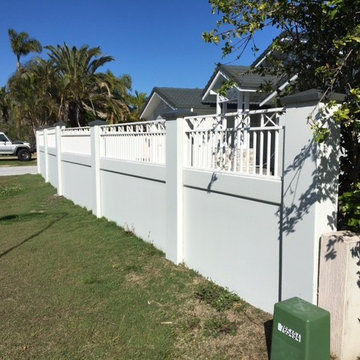
Источник вдохновения для домашнего уюта: большой солнечный, летний участок и сад на переднем дворе в стиле модернизм с подпорной стенкой, хорошей освещенностью и покрытием из каменной брусчатки
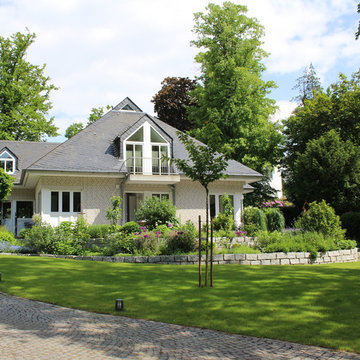
Garten vor Baubeginn
На фото: большой летний, солнечный участок и сад в стиле кантри с подпорной стенкой, покрытием из каменной брусчатки и хорошей освещенностью
На фото: большой летний, солнечный участок и сад в стиле кантри с подпорной стенкой, покрытием из каменной брусчатки и хорошей освещенностью
Участки и сады с подпорной стенкой с высоким бюджетом – фото ландшафтного дизайна
6