Подпорные стенки
Сортировать:
Бюджет
Сортировать:Популярное за сегодня
1 - 20 из 22 570 фото
1 из 5
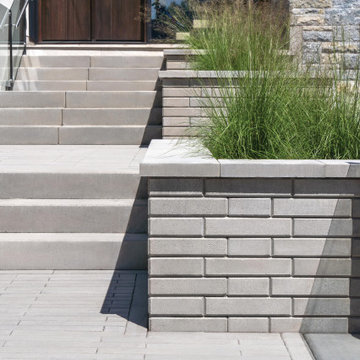
This front yard landscaping project consist of multiple of our modern collections!
Modern grey retaining wall: The smooth look of the Raffinato collection brings modern elegance to your tailored spaces. This contemporary double-sided retaining wall is offered in an array of modern colours.
Discover the Raffinato retaining wall: https://www.techo-bloc.com/shop/walls/raffinato-smooth/
Modern grey stone steps: The sleek, polished look of the Raffinato stone step is a more elegant and refined alternative to modern and very linear concrete steps. Offered in three modern colors, these stone steps are a welcomed addition to your next outdoor step project!
Discover our Raffinato stone steps here: https://www.techo-bloc.com/shop/steps/raffinato-step/
Modern grey floor pavers: A modern paver available in over 50 scale and color combinations, Industria is a popular choice amongst architects designing urban spaces. This paver's de-icing salt resistance and 100mm height makes it a reliable option for industrial, commercial and institutional applications.
Discover the Industria paver here: https://www.techo-bloc.com/shop/pavers/industria-smooth-paver/
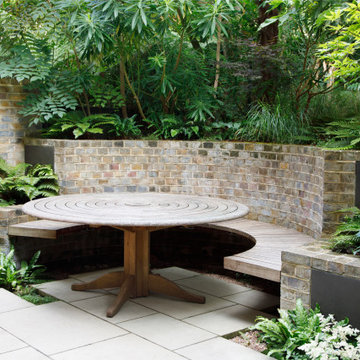
Bespoke circular table and curving bench backed by retaining wall clad in vintage brick.
На фото: маленький тенистый участок и сад на заднем дворе в современном стиле с подпорной стенкой и мощением клинкерной брусчаткой для на участке и в саду с
На фото: маленький тенистый участок и сад на заднем дворе в современном стиле с подпорной стенкой и мощением клинкерной брусчаткой для на участке и в саду с
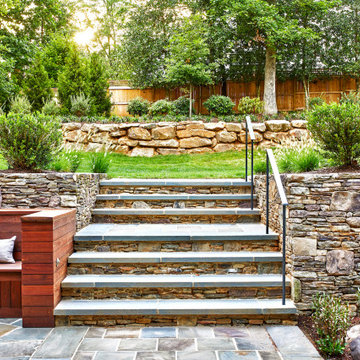
Стильный дизайн: большой солнечный, летний участок и сад на заднем дворе в современном стиле с подпорной стенкой, хорошей освещенностью и покрытием из каменной брусчатки - последний тренд
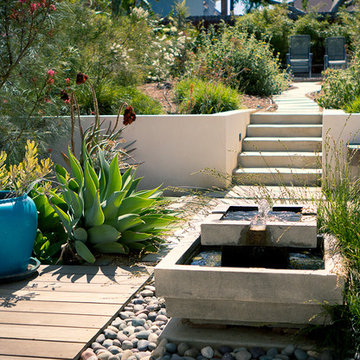
Fountain on deck in front of a retaining wall with steps leading to the upper landscape.
©Daniel Bosler Photography
Идея дизайна: засухоустойчивый сад среднего размера на заднем дворе в современном стиле с подпорной стенкой и мощением тротуарной плиткой
Идея дизайна: засухоустойчивый сад среднего размера на заднем дворе в современном стиле с подпорной стенкой и мощением тротуарной плиткой
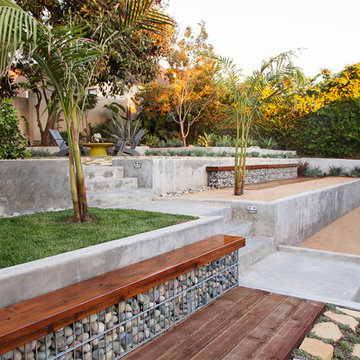
На фото: участок и сад на заднем дворе в современном стиле с подпорной стенкой, полуденной тенью и покрытием из гравия
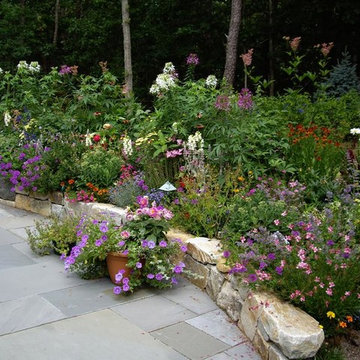
На фото: участок и сад среднего размера на заднем дворе в классическом стиле с подпорной стенкой, полуденной тенью и покрытием из каменной брусчатки с
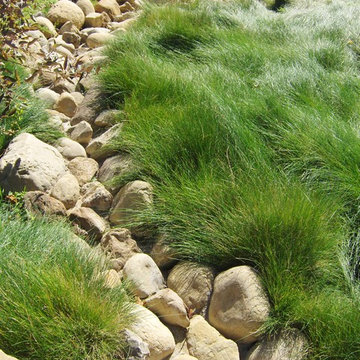
Hawkeye Landscape Design
We began this project with the idea of making a friendly entryway and social area under the Mulberry tree which provides much needed shade in this hot, mountainous area. The 'red fescue' meadow grass has a cooling effect and the agaves reduce the need for excess water and maintenance.
The backyard has a covered dining area with a corner lounge and fireplace. The large barbecue offers a cantilevered counter for entertaining. The waterfall into the pool is surrounded with bamboo and plantings that emulate the hillside beyond the property. The permeable paving and mix of Vitex and Olive trees provide shade for smaller seating areas to enjoy the variety of succulents throughout the garden
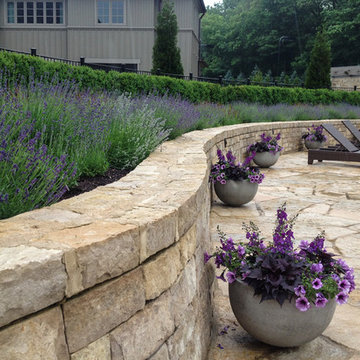
Nick McCullough
Стильный дизайн: участок и сад в классическом стиле с подпорной стенкой - последний тренд
Стильный дизайн: участок и сад в классическом стиле с подпорной стенкой - последний тренд
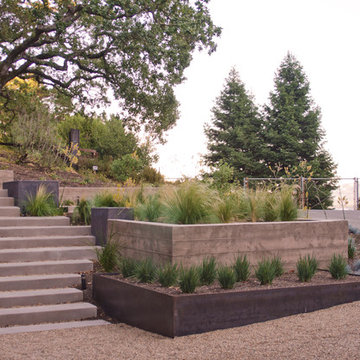
Пример оригинального дизайна: большой солнечный засухоустойчивый сад на склоне в стиле модернизм с подпорной стенкой, хорошей освещенностью и покрытием из гравия
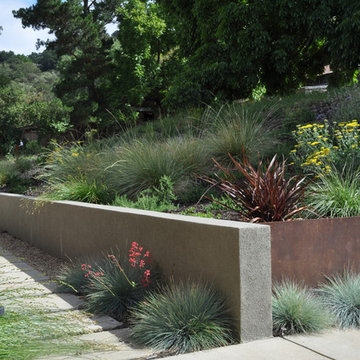
cor-ten steel plates between concrete and stucco walls
Источник вдохновения для домашнего уюта: участок и сад в стиле модернизм с подпорной стенкой
Источник вдохновения для домашнего уюта: участок и сад в стиле модернизм с подпорной стенкой
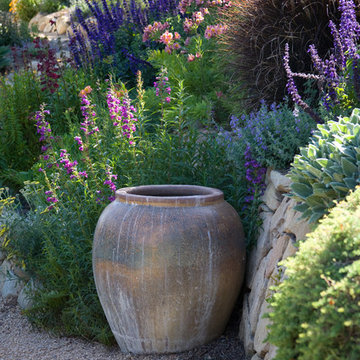
Back from the ashes!! Burned in the Tea Fire. Lovely Mediterranean Garden.
* Builder of the Year: Best Landscape and Hardscape for Santa Barbara Contractors Association
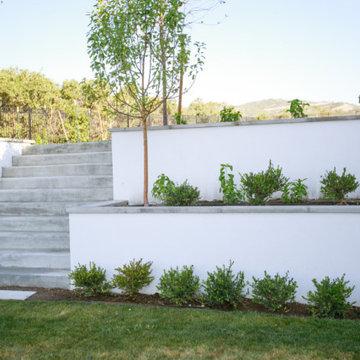
Layered flower beds in this retaining wall are a great way to add greenery and dimension to the backyard landscape.
Источник вдохновения для домашнего уюта: участок и сад на склоне в современном стиле с подпорной стенкой
Источник вдохновения для домашнего уюта: участок и сад на склоне в современном стиле с подпорной стенкой
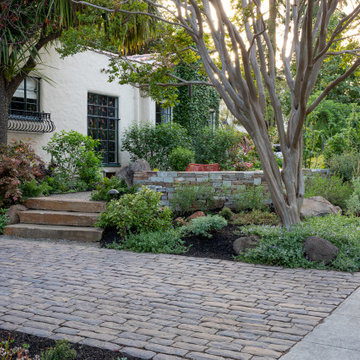
The driveway was rebuilt with permeable Belgard 'Old World' pavers to complement the Spanish style home. Slabs of 'Autumn Gold' create steps up to the front seating area, which is contained by a seatwall clad in 'Mt. Moriah' ledge stone. Photo © Jude Parkinson-Morgan.
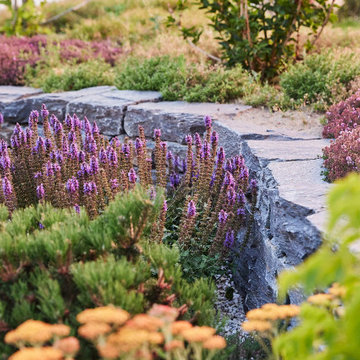
Schiefer - Naturstein - Trockenmauer
Slate - natural stone - dry stone wall
Verbena bonariensis - Eisenkraut - Argentinian vervain
Stipa gigantea
Stipa tenuissima
Thymus praecox
Pinus mugo
Rocks
Clematis
Magnolia
Salvia
Achillea filipendula 'Feuerland'
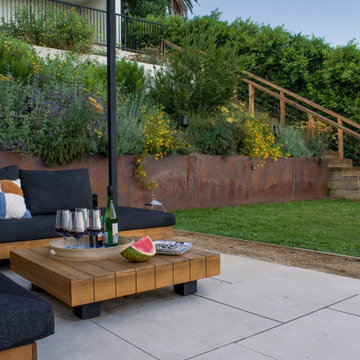
We started by levelling the top area into two terraced lawns of low water Kurapia and more than doubling the space on the lower level with retaining walls. We built a striking new pergola with a graphic steel-patterned roof to make a covered seating area. Along with creating shade, the roof casts a movie reel of shade patterns throughout the day. Now there is ample space to kick back and relax, watching the sun spread its glow on the surrounding hillside as it makes its slow journey down the horizon towards sunset. An aerodynamic fan keeps the air pleasantly cool and refreshing. At night the backyard comes alive with an ethereal lighting scheme illuminating the space and making it a place you can enjoy well into the night. It’s the perfect place to end the day.
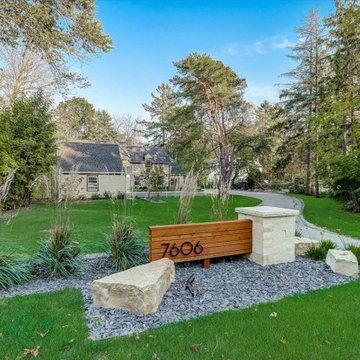
We designed an address marker constructed with cedar and natural stone. Slate chip mulch surrounds the plans and lannon stone boulders.
Свежая идея для дизайна: солнечный участок и сад среднего размера на переднем дворе в стиле модернизм с подъездной дорогой, подпорной стенкой, хорошей освещенностью, покрытием из гравия и с деревянным забором - отличное фото интерьера
Свежая идея для дизайна: солнечный участок и сад среднего размера на переднем дворе в стиле модернизм с подъездной дорогой, подпорной стенкой, хорошей освещенностью, покрытием из гравия и с деревянным забором - отличное фото интерьера
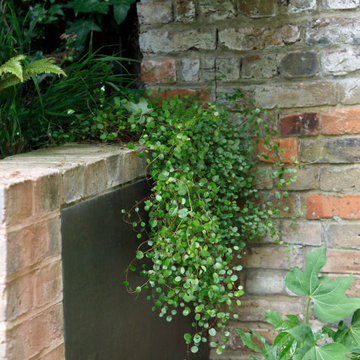
Muehlenbeckia softens the brick wall joints.
На фото: маленький тенистый участок и сад на заднем дворе в современном стиле с подпорной стенкой и мощением клинкерной брусчаткой для на участке и в саду
На фото: маленький тенистый участок и сад на заднем дворе в современном стиле с подпорной стенкой и мощением клинкерной брусчаткой для на участке и в саду
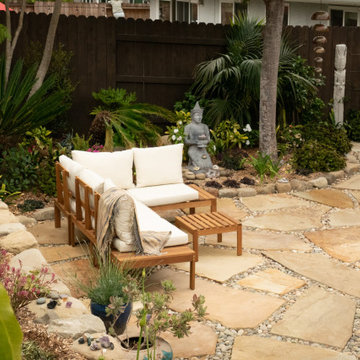
When I came to this property not only was the landscape a scrappy mess the property also had some very real grading and drainage issues that were jeopardizing the safety of this house. As recent transplants from New Jerseys to Southern California these clients were in awe of all the plants they were seeing in their neighborhood. Living on the water at the Ventura harbor they wanted to be able to take full advantage or the outdoor lifestyle and cool ocean breeze. Being environmentally conscious citizens, these clients were very concerned that their garden was designed with sustainability as a leading factor. As they said in our initial consultation, “Would want or garden be part of the solution not part of the problem.”
This property is the last house on the bottom of a gently sloping street. All the water from the neighbor’s houses drain onto this property. When I came into this project the back yard sloped into the house. When it would rain the water would pool up against the house causing water damage. To address the drainage we employed several tactics. Firstly, we had to invert the slope in the back yard so that water would not pool against the house. We created a very minor slope going away from the house so that water drains away but so the patio area feels flat.
The back of the back yard had an existing retaining wall made out of shabby looking slump stone. In front of that retaining wall we created a beautiful natural stone retaining wall. This retain wall severs many purposes. One it works as a place to put some of the soil removed from the grading giving this project a smaller carbon foot print (moving soil of a site burns a lot of fossil fuel). The retaining wall also helps obscure the shabby existing retaining wall and allows for planting space above the footing from the existing retaining wall. The soil behind the ne retaining wall is slightly lower than the top of the wall so that when the run on water on from the neighbor’s property flows it is slowed down and absorbed before it has a chance to get near the house. Finally, the wall is at a height designed to serve as overflow seating as these clients intend to have occasional large parties and gatherings.
Other efforts made to help keep the house safe and dry are that we used permeable paving. With the hardscape being comprised of flag stone with gravel in-between water has a chance to soak into the ground so it does not flow into spots where it will pool up.
The final element to help keep the house dry is the addition of infiltration swales. Infiltration swales are depressions in the landscape that capture rain water. The down spouts on the sides of the houses are connected to pipe that goes under the ground and conveys the water to the swales. In this project it helps move rain water away from the house. In general, these Infiltration swales are a powerful element in creating sustainable landscapes. These swales capture pollutants that accumulate on the roof and in the landscape. Biology in the soil in the swales can break down these pollutants. When run of watered is not captured by soil on a property the dirty water flows into water ways and then the ocean were the biology that breaks down the pollutants is not as prolific. This is particularly important in this project as it drains directly into the harbor. The water that is absorbed in to the swales can replenish aquafers as well as increasing the water available to the plants planted in that area recusing the amount of water that is needed from irrigation.
When it came to the planting we went with a California friendly tropical theme. Using lots of succulents and plants with colorful foliage we created vibrant lush landscape that will have year around color. We planted densely (the images in the picture were taken only a month after installation). Taller drought tolerant plants to help regulate the temperature and loss of water from the plants below them. The dense plantings will help keep the garden, the house and even the neighborhood cooler on hot days, will provide spaces for birds to enjoy and will create an illusion of depth in a somewhat narrow space.
Today this garden is a space these homeowners can fully enjoy while having the peace of mind that their house is protected from flooding and they are helping the environment.
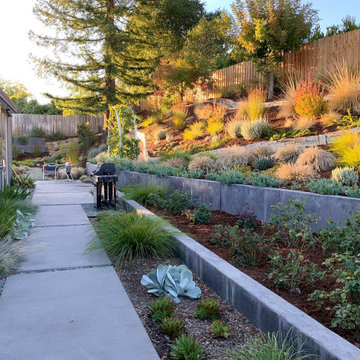
The "Gracie Modern Arbors" (by TerraTrellis) offer eye-catching focal points. Three installed to bring interest and needed height over a long pathway ramp with grape vines. Another frames a stairway to the hillside with a flowering Passion vine. The sloped hillsides were revamped to include low-water and low-maintenance plants that include CA natives, flowing grasses, other Mediterranean plants and several succulents.
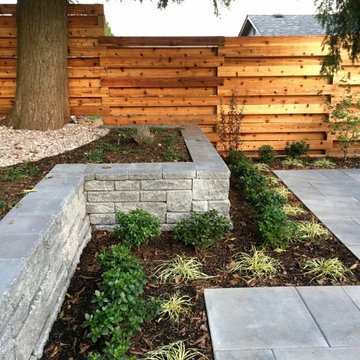
Stepping the fence heights down in tandem with the grades
Свежая идея для дизайна: участок и сад среднего размера на заднем дворе в стиле модернизм с подпорной стенкой, полуденной тенью и мощением тротуарной плиткой - отличное фото интерьера
Свежая идея для дизайна: участок и сад среднего размера на заднем дворе в стиле модернизм с подпорной стенкой, полуденной тенью и мощением тротуарной плиткой - отличное фото интерьера
Подпорные стенки
1