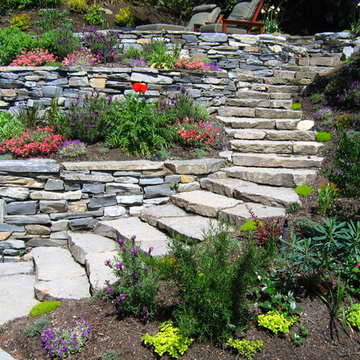Участки и сады с подпорной стенкой и перегородкой для приватности – фото ландшафтного дизайна
Сортировать:Популярное за сегодня
1 - 20 из 25 194 фото

На фото: большой участок и сад на заднем дворе в классическом стиле с полуденной тенью, покрытием из каменной брусчатки и подпорной стенкой с
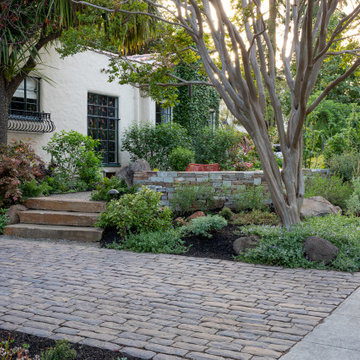
The driveway was rebuilt with permeable Belgard 'Old World' pavers to complement the Spanish style home. Slabs of 'Autumn Gold' create steps up to the front seating area, which is contained by a seatwall clad in 'Mt. Moriah' ledge stone. Photo © Jude Parkinson-Morgan.
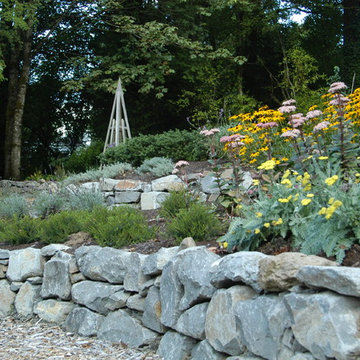
На фото: большой регулярный сад на склоне в классическом стиле с мульчированием, подпорной стенкой и полуденной тенью с
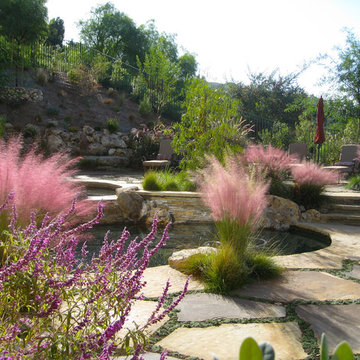
Garden makeovers by Shirley Bovshow in Los Angeles. Glowing ornamental grasses and other low water plants enhance the natural style gardens surrounding this pool makeover expertly crafted by Southern California Landscape.
Why start from scratch if you can "recreate" a pool scape that you will love for a fraction of the price. See the transformation: http://edenmakersblog.com/?p=533
Photo by Shirley Bovshow EdenMakersBlog.com
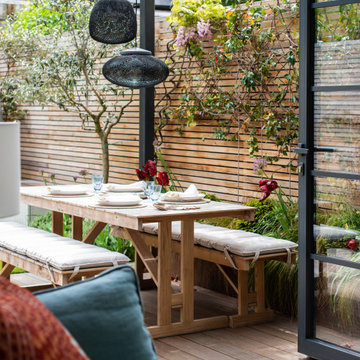
The open plan area at the rear of the property is undoubtedly the heart of the home. Here, an extension by Charlotte Heather Interiors has resulted in a very long room that encompasses the kitchen, dining and sitting areas. Natural light was a prerequisite for the clients so Charlotte cleverly incorporated roof lights along the space to maximise the light and diffuse it beautifully throughout the day. ‘Early in the morning, the light comes down into the kitchen area where the clients enjoy a coffee, then towards the afternoon the light extends towards the sitting area where they like to read,’ reveals Charlotte. Vast rear bi-folding doors contribute to the space being bathed in light and allow for impressive inside outside use.
Entertaining is key to the kitchen and dining area. Warm whites and putty shades envelop the kitchen, which is punctuated by the deep blue of the decorative extractor fan and also the island designed specifically for guests to sit while the client cooks. Brass details sing out and link to the brassware in the master bathroom.
Reinforcing the presence of exquisite craftsmanship, a Carl Hansen dining table and chairs in rich walnut injects warmth into the space. A bespoke Tollgard leaf artwork was specially commissioned for the space and brings together the dominant colours in the house.
The relaxed sitting area is a perfect example of a space specifically designed to reflect the clients’ needs. The clients are avid readers and bespoke cabinetry houses their vast collection of books. The sofa in the clients’ favourite shade of teal and a dainty white boucle chair are perfect for curling up and reading, while also escalating the softness and femininity in the space.
Beyond the bifold doors, the pergola extends the living space further and is designed to provide natural shading and privacy. The space is designed for stylish alfresco entertaining with its chic Carl Hansen furniture. Luxury sheepskins and an outdoor fireplace help combat inclement temperatures. The perfect finishing touch is the wisteria and jasmine that were specially selected to drape over the pergola because they remind the clients of home and also because they echo beautiful blossom.
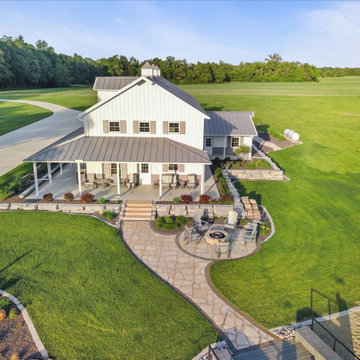
Источник вдохновения для домашнего уюта: солнечный регулярный сад на заднем дворе в стиле рустика с подпорной стенкой, хорошей освещенностью и покрытием из каменной брусчатки
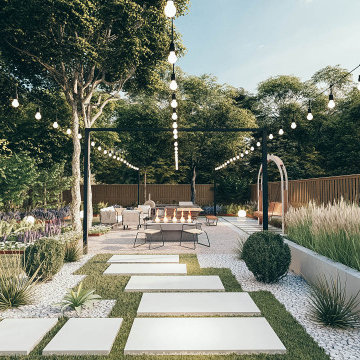
The backyard is proposed with a vintage feeling. Space is combining pathways, patio, fireplace, outdoor kitchen, swing, and colorful and different plant turfs. The backyard was converted into an ideal environment to hear the bird noises and rustling sounds of nature.
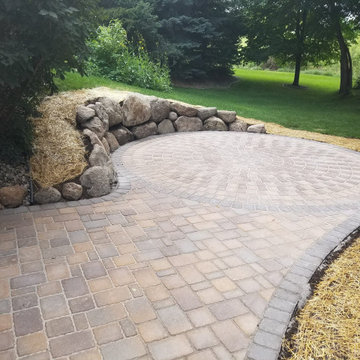
Boulder retaining wall.
Стильный дизайн: участок и сад на заднем дворе в стиле неоклассика (современная классика) с подпорной стенкой - последний тренд
Стильный дизайн: участок и сад на заднем дворе в стиле неоклассика (современная классика) с подпорной стенкой - последний тренд
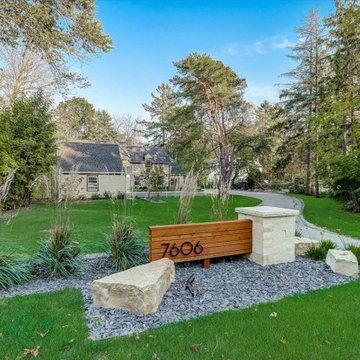
We designed an address marker constructed with cedar and natural stone. Slate chip mulch surrounds the plans and lannon stone boulders.
Свежая идея для дизайна: солнечный участок и сад среднего размера на переднем дворе в стиле модернизм с подъездной дорогой, подпорной стенкой, хорошей освещенностью, покрытием из гравия и с деревянным забором - отличное фото интерьера
Свежая идея для дизайна: солнечный участок и сад среднего размера на переднем дворе в стиле модернизм с подъездной дорогой, подпорной стенкой, хорошей освещенностью, покрытием из гравия и с деревянным забором - отличное фото интерьера
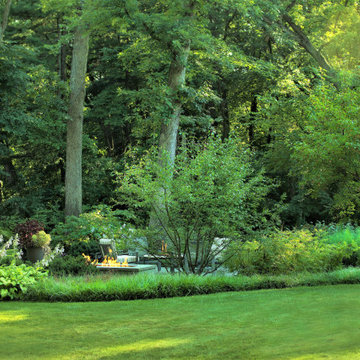
A low-profile planting combination of Hosta, Liriope, Coral Bells are among the featured plants expertly integrated into the back yard environment. With the conservancy as a background, the bluestone patio is thoughtfully located for convenience and intimacy. Landscape design by Bob Hursthouse and Josh Griffin.
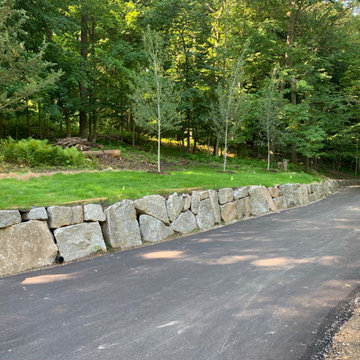
На фото: участок и сад среднего размера на переднем дворе в стиле модернизм с подъездной дорогой и подпорной стенкой с

Balinese style water garden including a pond less waterfall and 18’ stream, crossed by a custom made wooden bridge and stone mosaic pathway. 12’ x 16’ Pergola custom built to enjoy the sound of the running water.
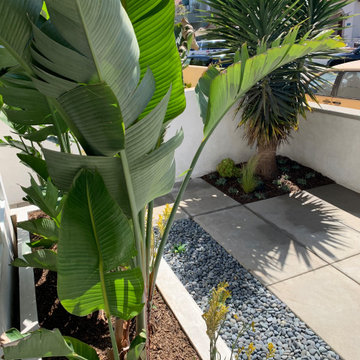
A fresh landscape and patio update to compliment this beautiful modern house.
Источник вдохновения для домашнего уюта: маленький солнечный участок и сад на переднем дворе в стиле модернизм с перегородкой для приватности, хорошей освещенностью, покрытием из гальки и с деревянным забором для на участке и в саду
Источник вдохновения для домашнего уюта: маленький солнечный участок и сад на переднем дворе в стиле модернизм с перегородкой для приватности, хорошей освещенностью, покрытием из гальки и с деревянным забором для на участке и в саду
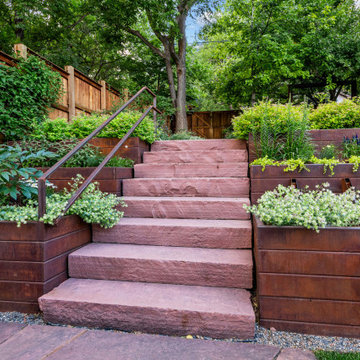
Стильный дизайн: маленький участок и сад на заднем дворе в стиле кантри с подпорной стенкой, полуденной тенью и покрытием из каменной брусчатки для на участке и в саду - последний тренд
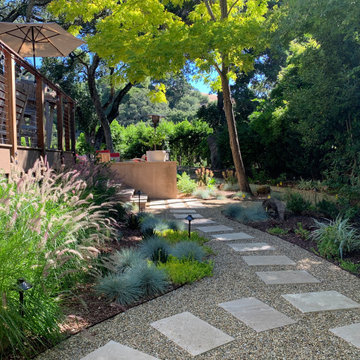
APLD 2021 Silver Award Winning Landscape Design. An expansive back yard landscape with several mature oak trees and a stunning Golden Locust tree has been transformed into a welcoming outdoor retreat. The renovations include a wraparound deck, an expansive travertine natural stone patio, stairways and pathways along with concrete retaining walls and column accents with dramatic planters. The pathways meander throughout the landscape... some with travertine stepping stones and gravel and those below the majestic oaks left natural with fallen leaves. Raised vegetable beds and fruit trees occupy some of the sunniest areas of the landscape. A variety of low-water and low-maintenance plants for both sunny and shady areas include several succulents, grasses, CA natives and other site-appropriate Mediterranean plants complimented by a variety of boulders. Dramatic white pots provide architectural accents, filled with succulents and citrus trees. Design, Photos, Drawings © Eileen Kelly, Dig Your Garden Landscape Design
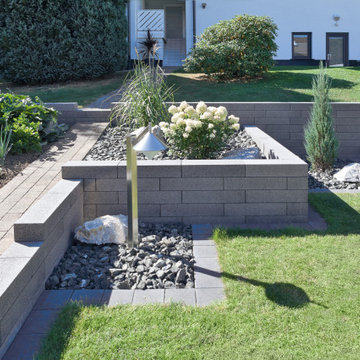
Tolle Optik der Scona Mauer in modern-architektonischem Stil. Das lange Steinformat sieht top aus und ist vielfach einsetzbar. Hier zum Beispiel als Beetbegrenzung und Hangbefestigung.
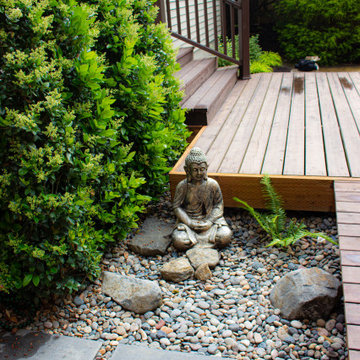
This compact, urban backyard was in desperate need of privacy. We created a series of outdoor rooms, privacy screens, and lush plantings all with an Asian-inspired design sense. Elements include a covered outdoor lounge room, sun decks, rock gardens, shade garden, evergreen plant screens, and raised boardwalk to connect the various outdoor spaces. The finished space feels like a true backyard oasis.
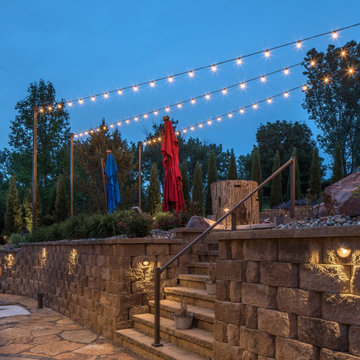
The bistro strands run the length of the west and south sides of the pool deck, both sets of strands start on either side of the pool house and end at custom steel posts in the landscape. We engineered the steel posts, altered their height to accommodate the open umbrellas during the day, and made them durable enough to withstand high winds.
We staggered path lights to illuminate the steps from the patio to the pool and make it safer to navigate at night.
Learn more about the lighting design: https://www.mckaylighting.com/blog/outdoor-pool-lighting-design-with-bistro-string-lights-omaha
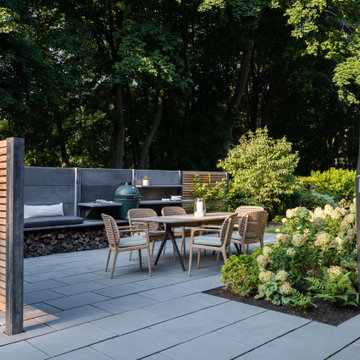
We designed this lovely, private dining area with custom wood-slat screens and a concrete kitchen complete with seating, grilling, counters and wood storage.
Участки и сады с подпорной стенкой и перегородкой для приватности – фото ландшафтного дизайна
1
