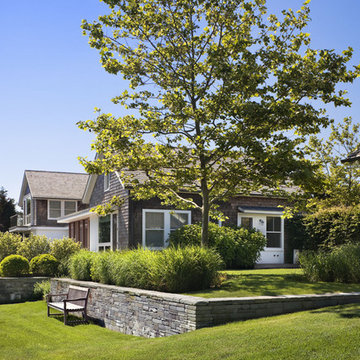Участки и сады в морском стиле с подпорной стенкой – фото ландшафтного дизайна
Сортировать:
Бюджет
Сортировать:Популярное за сегодня
1 - 20 из 681 фото
1 из 3
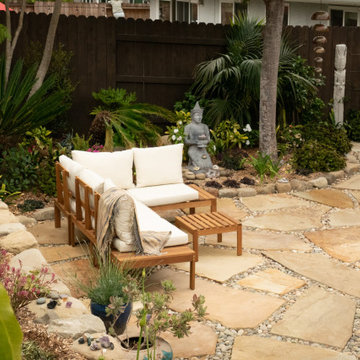
When I came to this property not only was the landscape a scrappy mess the property also had some very real grading and drainage issues that were jeopardizing the safety of this house. As recent transplants from New Jerseys to Southern California these clients were in awe of all the plants they were seeing in their neighborhood. Living on the water at the Ventura harbor they wanted to be able to take full advantage or the outdoor lifestyle and cool ocean breeze. Being environmentally conscious citizens, these clients were very concerned that their garden was designed with sustainability as a leading factor. As they said in our initial consultation, “Would want or garden be part of the solution not part of the problem.”
This property is the last house on the bottom of a gently sloping street. All the water from the neighbor’s houses drain onto this property. When I came into this project the back yard sloped into the house. When it would rain the water would pool up against the house causing water damage. To address the drainage we employed several tactics. Firstly, we had to invert the slope in the back yard so that water would not pool against the house. We created a very minor slope going away from the house so that water drains away but so the patio area feels flat.
The back of the back yard had an existing retaining wall made out of shabby looking slump stone. In front of that retaining wall we created a beautiful natural stone retaining wall. This retain wall severs many purposes. One it works as a place to put some of the soil removed from the grading giving this project a smaller carbon foot print (moving soil of a site burns a lot of fossil fuel). The retaining wall also helps obscure the shabby existing retaining wall and allows for planting space above the footing from the existing retaining wall. The soil behind the ne retaining wall is slightly lower than the top of the wall so that when the run on water on from the neighbor’s property flows it is slowed down and absorbed before it has a chance to get near the house. Finally, the wall is at a height designed to serve as overflow seating as these clients intend to have occasional large parties and gatherings.
Other efforts made to help keep the house safe and dry are that we used permeable paving. With the hardscape being comprised of flag stone with gravel in-between water has a chance to soak into the ground so it does not flow into spots where it will pool up.
The final element to help keep the house dry is the addition of infiltration swales. Infiltration swales are depressions in the landscape that capture rain water. The down spouts on the sides of the houses are connected to pipe that goes under the ground and conveys the water to the swales. In this project it helps move rain water away from the house. In general, these Infiltration swales are a powerful element in creating sustainable landscapes. These swales capture pollutants that accumulate on the roof and in the landscape. Biology in the soil in the swales can break down these pollutants. When run of watered is not captured by soil on a property the dirty water flows into water ways and then the ocean were the biology that breaks down the pollutants is not as prolific. This is particularly important in this project as it drains directly into the harbor. The water that is absorbed in to the swales can replenish aquafers as well as increasing the water available to the plants planted in that area recusing the amount of water that is needed from irrigation.
When it came to the planting we went with a California friendly tropical theme. Using lots of succulents and plants with colorful foliage we created vibrant lush landscape that will have year around color. We planted densely (the images in the picture were taken only a month after installation). Taller drought tolerant plants to help regulate the temperature and loss of water from the plants below them. The dense plantings will help keep the garden, the house and even the neighborhood cooler on hot days, will provide spaces for birds to enjoy and will create an illusion of depth in a somewhat narrow space.
Today this garden is a space these homeowners can fully enjoy while having the peace of mind that their house is protected from flooding and they are helping the environment.
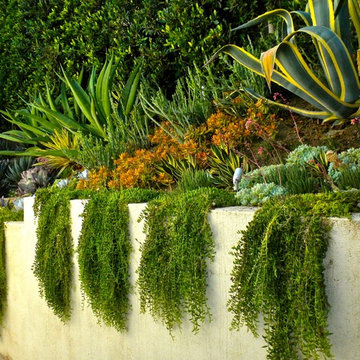
Пример оригинального дизайна: маленький регулярный сад на боковом дворе в морском стиле с подпорной стенкой и полуденной тенью для на участке и в саду
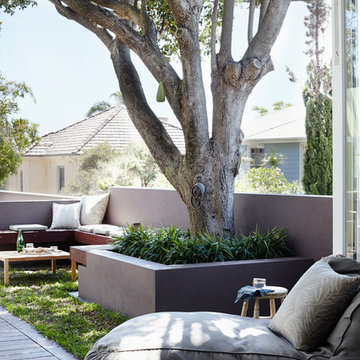
Идея дизайна: весенний участок и сад среднего размера на переднем дворе в морском стиле с подпорной стенкой, полуденной тенью и настилом
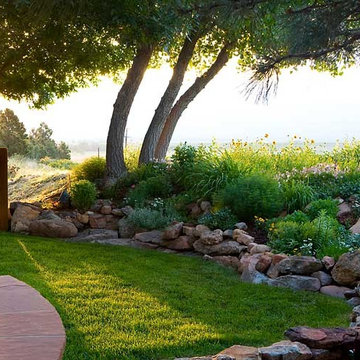
На фото: летний регулярный сад среднего размера на заднем дворе в морском стиле с подпорной стенкой, полуденной тенью и мощением тротуарной плиткой
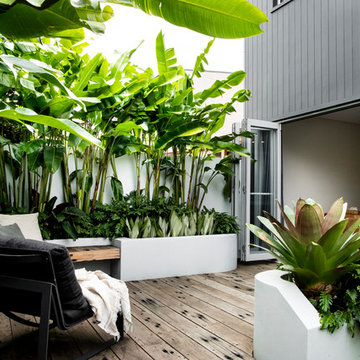
Стильный дизайн: маленький солнечный участок и сад на заднем дворе в морском стиле с подпорной стенкой, хорошей освещенностью и настилом для на участке и в саду - последний тренд
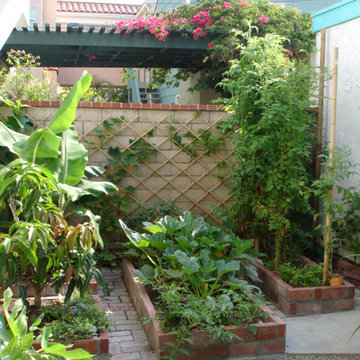
This is an urban single family home situated on a narrow lot that is about 1/8 of an acre and is only 2 blocks from the Pacific Ocean. I designed a completely new garden and installed everything along with the client’s help. The garden I designed consisted of an ornamental grass garden, a xeriscape garden with decomposed granite mounds, fruit trees and shrubs located throughout, a jungle forest garden, and raised brick vegetable beds in the rear. Previously, there was a wood deck covering almost the entire property that was removed by the owner. We installed root guard around all of the walkways. I installed the raised brick vegetable beds and walkways around the vegetable beds. Many of the plants were chosen to provide food and habitat for pollinators as well. Dozens of fruiting plants were located in the garden. So, it is called the “Garden of Eatin”.
Landscape design and photo by Roland Oehme
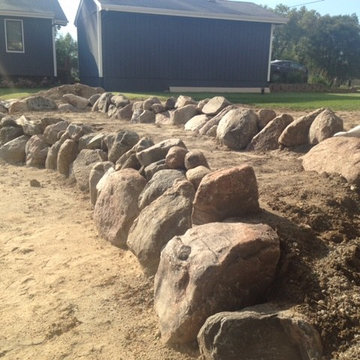
Свежая идея для дизайна: большой солнечный участок и сад на заднем дворе в морском стиле с подпорной стенкой и хорошей освещенностью - отличное фото интерьера
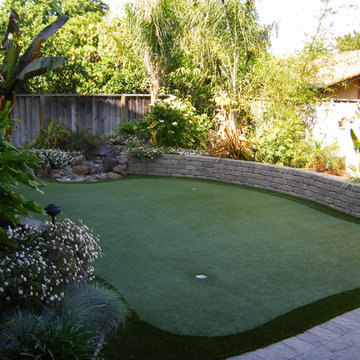
Источник вдохновения для домашнего уюта: участок и сад в морском стиле с подпорной стенкой
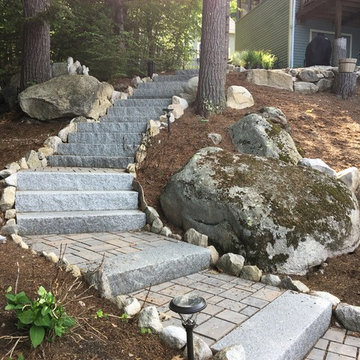
granite steps, with permeable paver landings, and a permeable paver patio
Стильный дизайн: солнечный, летний засухоустойчивый сад среднего размера на заднем дворе в морском стиле с подпорной стенкой, хорошей освещенностью и мощением клинкерной брусчаткой - последний тренд
Стильный дизайн: солнечный, летний засухоустойчивый сад среднего размера на заднем дворе в морском стиле с подпорной стенкой, хорошей освещенностью и мощением клинкерной брусчаткой - последний тренд
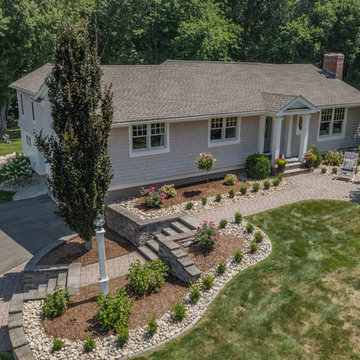
The cottage style exterior of this newly remodeled ranch in Connecticut, belies its transitional interior design. The exterior of the home features wood shingle siding along with pvc trim work, a gently flared beltline separates the main level from the walk out lower level at the rear. Also on the rear of the house where the addition is most prominent there is a cozy deck, with maintenance free cable railings, a quaint gravel patio, and a garden shed with its own patio and fire pit gathering area.
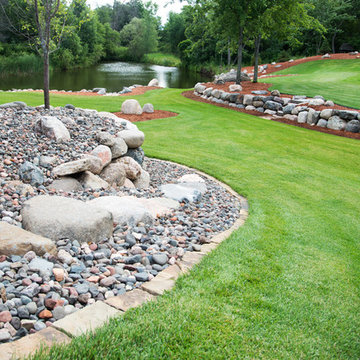
Austen Adriaens Photography
Свежая идея для дизайна: большой солнечный, летний участок и сад на заднем дворе в морском стиле с подпорной стенкой, хорошей освещенностью и покрытием из каменной брусчатки - отличное фото интерьера
Свежая идея для дизайна: большой солнечный, летний участок и сад на заднем дворе в морском стиле с подпорной стенкой, хорошей освещенностью и покрытием из каменной брусчатки - отличное фото интерьера
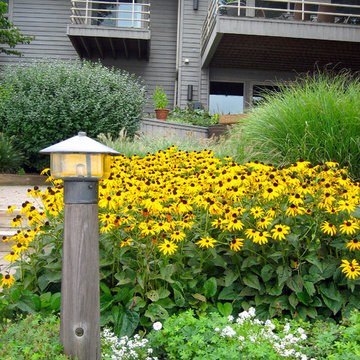
Custom landscape lighting amongst colorful perennials. This is a handmade bronze lamp fixture with handmade glass globe and reclaimed redwood post. We had all the lighting on the lake side of the project created by an artist group in California. Photo by Landscape Artist: Brett D. Maloney.
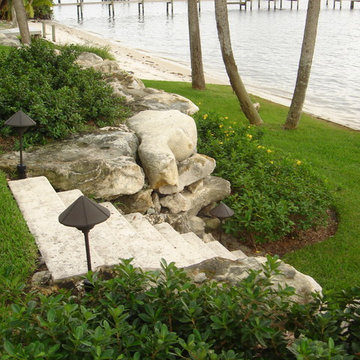
Mike Flaugh
Свежая идея для дизайна: летний регулярный сад среднего размера на заднем дворе в морском стиле с подпорной стенкой, полуденной тенью и покрытием из каменной брусчатки - отличное фото интерьера
Свежая идея для дизайна: летний регулярный сад среднего размера на заднем дворе в морском стиле с подпорной стенкой, полуденной тенью и покрытием из каменной брусчатки - отличное фото интерьера
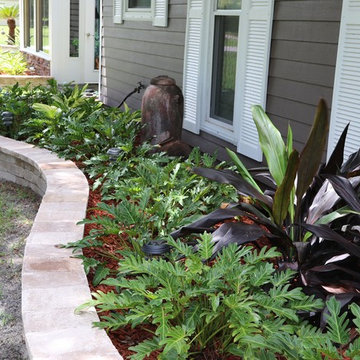
Plant selection in this area reflects it's partly shaded conditions.
Свежая идея для дизайна: участок и сад среднего размера на переднем дворе в морском стиле с подпорной стенкой, полуденной тенью и мощением тротуарной плиткой - отличное фото интерьера
Свежая идея для дизайна: участок и сад среднего размера на переднем дворе в морском стиле с подпорной стенкой, полуденной тенью и мощением тротуарной плиткой - отличное фото интерьера
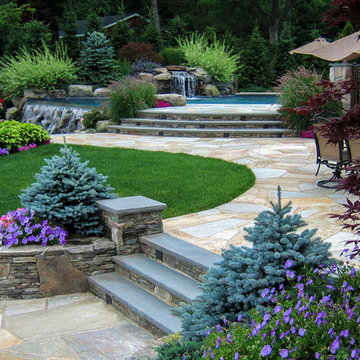
Two Montgomery blue spruce frame the stone steps leading to the pool area.
Источник вдохновения для домашнего уюта: большой регулярный сад на заднем дворе в морском стиле с покрытием из каменной брусчатки и подпорной стенкой
Источник вдохновения для домашнего уюта: большой регулярный сад на заднем дворе в морском стиле с покрытием из каменной брусчатки и подпорной стенкой
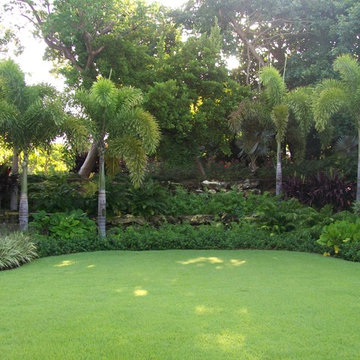
Mike Flaugh
Источник вдохновения для домашнего уюта: летний регулярный сад среднего размера на заднем дворе в морском стиле с подпорной стенкой, полуденной тенью и мульчированием
Источник вдохновения для домашнего уюта: летний регулярный сад среднего размера на заднем дворе в морском стиле с подпорной стенкой, полуденной тенью и мульчированием
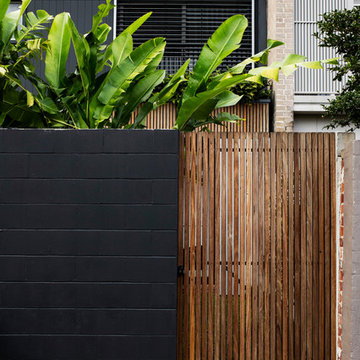
Пример оригинального дизайна: маленький солнечный участок и сад на заднем дворе в морском стиле с подпорной стенкой, хорошей освещенностью и настилом для на участке и в саду
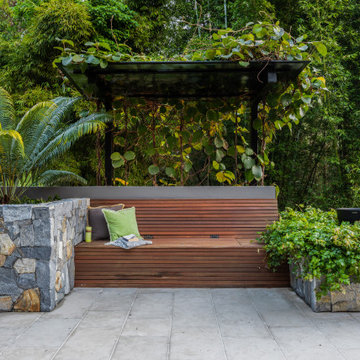
На фото: большой летний участок и сад на заднем дворе в морском стиле с полуденной тенью, покрытием из каменной брусчатки и подпорной стенкой
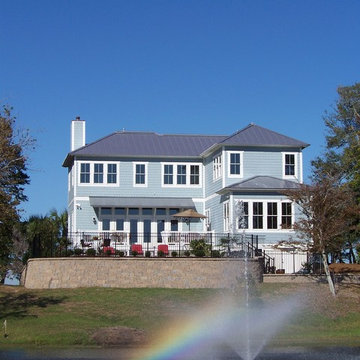
Yardworks, Inc.
Пример оригинального дизайна: солнечный участок и сад среднего размера на заднем дворе в морском стиле с подпорной стенкой, хорошей освещенностью и мощением тротуарной плиткой
Пример оригинального дизайна: солнечный участок и сад среднего размера на заднем дворе в морском стиле с подпорной стенкой, хорошей освещенностью и мощением тротуарной плиткой
Участки и сады в морском стиле с подпорной стенкой – фото ландшафтного дизайна
1
