Участки и сады на внутреннем дворе и на крыше – фото ландшафтного дизайна
Сортировать:
Бюджет
Сортировать:Популярное за сегодня
1 - 20 из 18 047 фото
1 из 3
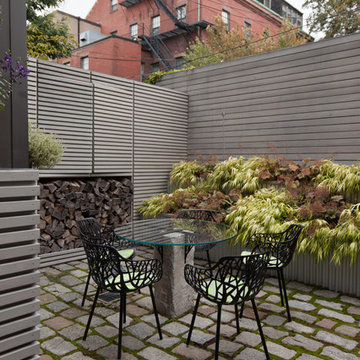
Historic Boston rises above a contemporary private courtyard in the city’s South End. Steel-framed, whitewashed fir walls enclose a vibrant, durable garden. Innovative storage solutions make efficient use of limited space. Soothing geometric patterns visually extend the volume of the courtyard, and bright plantings punctuate the landscape. Native moss joints create a soft, porous carpet between antique cobblestones. A salvaged Maine granite pier rises from the earth to form the pedestal of a table—the centerpiece of the garden. Interior and exterior spaces blend to expand urban living.
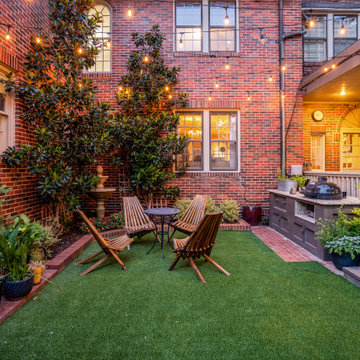
На фото: участок и сад на внутреннем дворе в стиле неоклассика (современная классика)
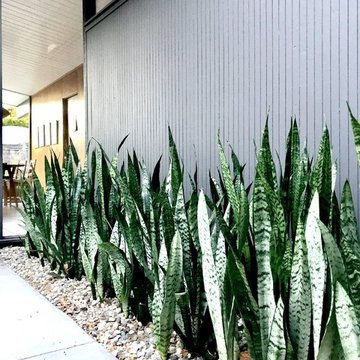
На фото: засухоустойчивый сад на внутреннем дворе в стиле модернизм с полуденной тенью и мощением тротуарной плиткой с
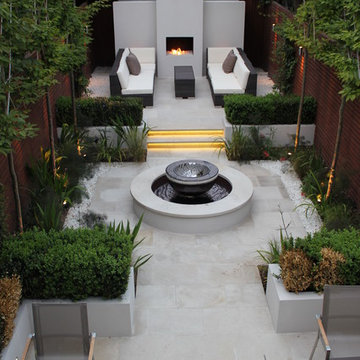
Designed by Simon Thomas
Свежая идея для дизайна: весенний регулярный сад среднего размера на внутреннем дворе в современном стиле с местом для костра, полуденной тенью и покрытием из каменной брусчатки - отличное фото интерьера
Свежая идея для дизайна: весенний регулярный сад среднего размера на внутреннем дворе в современном стиле с местом для костра, полуденной тенью и покрытием из каменной брусчатки - отличное фото интерьера
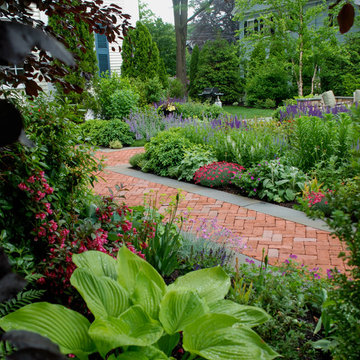
View from under the beech toward the bluestone patio.
Пример оригинального дизайна: солнечный регулярный сад среднего размера на внутреннем дворе в классическом стиле с хорошей освещенностью и мощением клинкерной брусчаткой
Пример оригинального дизайна: солнечный регулярный сад среднего размера на внутреннем дворе в классическом стиле с хорошей освещенностью и мощением клинкерной брусчаткой

A couple by the name of Claire and Dan Boyles commissioned Exterior Worlds to develop their back yard along the lines of a French Country garden design. They had recently designed and built a French Colonial style house. Claire had been very involved in the architectural design, and she communicated extensively her expectations for the landscape.
The aesthetic we ultimately created for them was not a traditional French country garden per se, but instead was a variation on the symmetry, color, and sense of formality associated with this design. The most notable feature that we added to the estate was a custom swimming pool installed just to the rear of the home. It emphasized linearity, complimentary right angles, and it featured a luxury spa and pool fountain. We built the coping around the pool out of limestone, and we used concrete pavers to build the custom pool patio. We then added French pottery in various locations around the patio to balance the stonework against the look and structure of the home.
We added a formal garden parallel to the pool to reflect its linear movement. Like most French country gardens, this design is bordered by sheered bushes and emphasizes straight lines, angles, and symmetry. One very interesting thing about this garden is that it is consist entirely of various shades of green, which lends itself well to the sense of a French estate. The garden is bordered by a taupe colored cedar fence that compliments the color of the stonework.
Just around the corner from the back entrance to the house, there lies a double-door entrance to the master bedroom. This was an ideal place to build a small patio for the Boyles to use as a private seating area in the early mornings and evenings. We deviated slightly from strict linearity and symmetry by adding pavers that ran out like steps from the patio into the grass. We then planted boxwood hedges around the patio, which are common in French country garden design and combine an Old World sensibility with a morning garden setting.
We then completed this portion of the project by adding rosemary and mondo grass as ground cover to the space between the patio, the corner of the house, and the back wall that frames the yard. This design is derivative of those found in morning gardens, and it provides the Boyles with a place where they can step directly from their bedroom into a private outdoor space and enjoy the early mornings and evenings.
We further develop the sense of a morning garden seating area; we deviated slightly from the strict linear forms of the rest of the landscape by adding pavers that ran like steps from the patio and out into the grass. We also planted rosemary and mondo grass as ground cover to the space between the patio, the corner of the house, and the back wall that borders this portion of the yard.
We then landscaped the front of the home with a continuing symmetry reminiscent of French country garden design. We wanted to establish a sense of grand entrance to the home, so we built a stone walkway that ran all the way from the sidewalk and then fanned out parallel to the covered porch that centers on the front door and large front windows of the house. To further develop the sense of a French country estate, we planted a small parterre garden that can be seen and enjoyed from the left side of the porch.
On the other side of house, we built the Boyles a circular motorcourt around a large oak tree surrounded by lush San Augustine grass. We had to employ special tree preservation techniques to build above the root zone of the tree. The motorcourt was then treated with a concrete-acid finish that compliments the brick in the home. For the parking area, we used limestone gravel chips.
French country garden design is traditionally viewed as a very formal style intended to fill a significant portion of a yard or landscape. The genius of the Boyles project lay not in strict adherence to tradition, but rather in adapting its basic principles to the architecture of the home and the geometry of the surrounding landscape.
For more the 20 years Exterior Worlds has specialized in servicing many of Houston's fine neighborhoods.
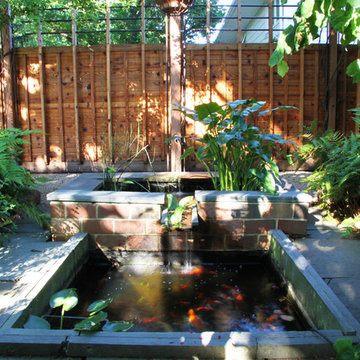
Jeffrey Edward Tryon
На фото: маленький тенистый, летний участок и сад на внутреннем дворе в современном стиле с покрытием из каменной брусчатки для на участке и в саду
На фото: маленький тенистый, летний участок и сад на внутреннем дворе в современном стиле с покрытием из каменной брусчатки для на участке и в саду
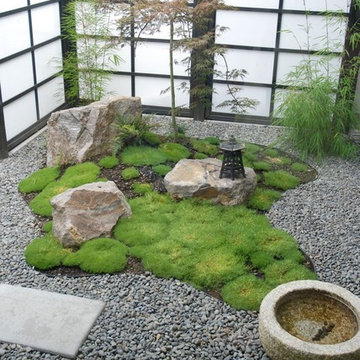
На фото: маленький садовый фонтан на внутреннем дворе в восточном стиле с покрытием из гравия для на участке и в саду
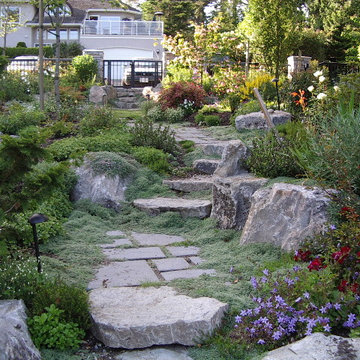
Collection of photos for landscape installation of a gardeners garden
Пример оригинального дизайна: большой участок и сад на внутреннем дворе в классическом стиле с садовой дорожкой или калиткой и мощением тротуарной плиткой
Пример оригинального дизайна: большой участок и сад на внутреннем дворе в классическом стиле с садовой дорожкой или калиткой и мощением тротуарной плиткой
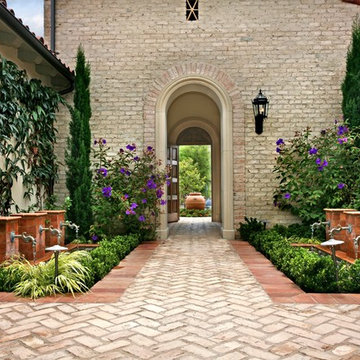
Свежая идея для дизайна: садовый фонтан на внутреннем дворе в средиземноморском стиле - отличное фото интерьера

A beautiful courtyard leading from this Georgian style house with huge copper planters & a stone surround pool. All British stone
Стильный дизайн: огромный солнечный, летний участок и сад на внутреннем дворе в классическом стиле с хорошей освещенностью и покрытием из каменной брусчатки - последний тренд
Стильный дизайн: огромный солнечный, летний участок и сад на внутреннем дворе в классическом стиле с хорошей освещенностью и покрытием из каменной брусчатки - последний тренд
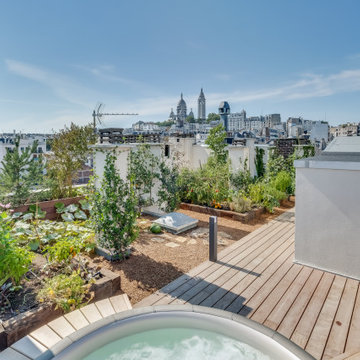
Пример оригинального дизайна: солнечный, летний регулярный сад среднего размера на крыше в стиле кантри с дорожками, хорошей освещенностью, настилом и с деревянным забором
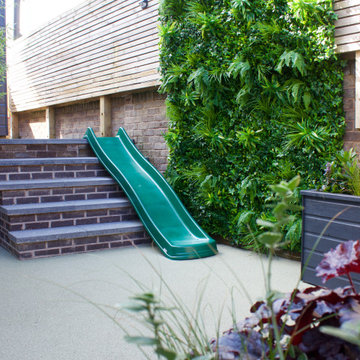
Recently designed and constructed this small courtyard in Knutsford was completely un-useable for the clients and their young children. The brief when re-designing? “Create a garden that’s nice for the adults and fun for the kids, oh and we need plenty of storage too”. The new garden design features a slide down the new steps and the courtyard was surfaced with soft play surfacing to accommodate the children. Fixed seating, plenty of planters as well as an artificial green wall were all ticked off the adults wish list meaning the whole family were delighted with the end result.
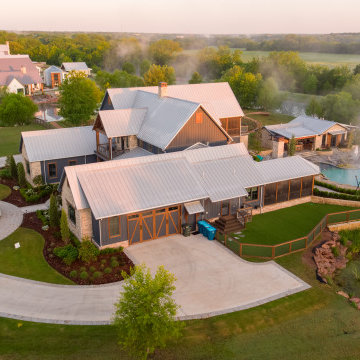
This Caviness project for a modern farmhouse design in a community-based neighborhood called The Prairie At Post in Oklahoma. This complete outdoor design includes a large swimming pool with waterfalls, an underground slide, stream bed, glass tiled spa and sun shelf, native Oklahoma flagstone for patios, pathways and hand-cut stone retaining walls, lush mature landscaping and landscape lighting, a prairie grass embedded pathway design, embedded trampoline, all which overlook the farm pond and Oklahoma sky. This project was designed and installed by Caviness Landscape Design, Inc., a small locally-owned family boutique landscape design firm located in Arcadia, Oklahoma. We handle most all aspects of the design and construction in-house to control the quality and integrity of each project.
Film by Affordable Aerial Photo & Video
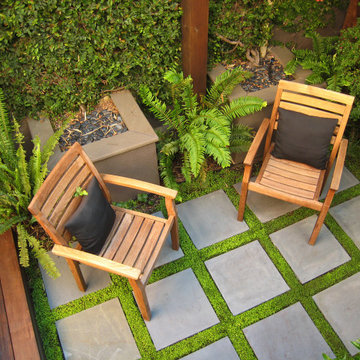
This small patio a few steps down from the ipe deck is framed by new raised planters which preserved existing mature ficus vines on the existing stucco wall at the property line. Baby's tears between the stones soften and green up the space.
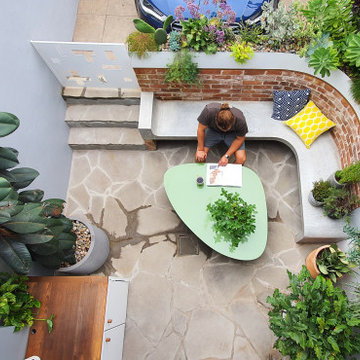
A small courtyard at 12m2 (3x4m) can feel boxy. So curves were employed to soften the design creating flow and interest.
Пример оригинального дизайна: маленький солнечный, летний участок и сад на внутреннем дворе в стиле ретро с хорошей освещенностью и покрытием из каменной брусчатки для на участке и в саду
Пример оригинального дизайна: маленький солнечный, летний участок и сад на внутреннем дворе в стиле ретро с хорошей освещенностью и покрытием из каменной брусчатки для на участке и в саду
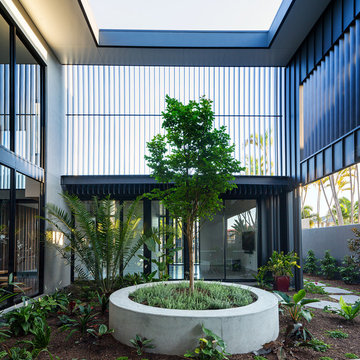
Свежая идея для дизайна: участок и сад на внутреннем дворе в современном стиле с полуденной тенью - отличное фото интерьера
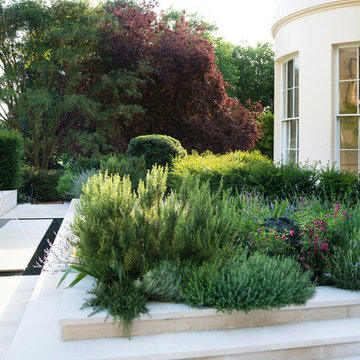
Источник вдохновения для домашнего уюта: маленький солнечный участок и сад на крыше в средиземноморском стиле с хорошей освещенностью и покрытием из каменной брусчатки для на участке и в саду
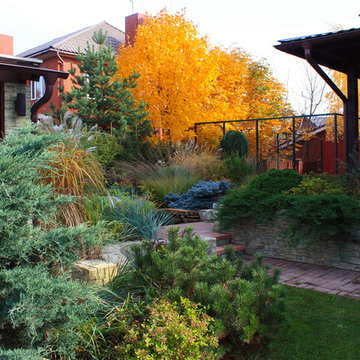
Автор проекта: Алена Арсеньева. Реализация: Чичмарь Владимир
Свежая идея для дизайна: осенний засухоустойчивый сад среднего размера на внутреннем дворе в современном стиле с подпорной стенкой, полуденной тенью и мощением тротуарной плиткой - отличное фото интерьера
Свежая идея для дизайна: осенний засухоустойчивый сад среднего размера на внутреннем дворе в современном стиле с подпорной стенкой, полуденной тенью и мощением тротуарной плиткой - отличное фото интерьера
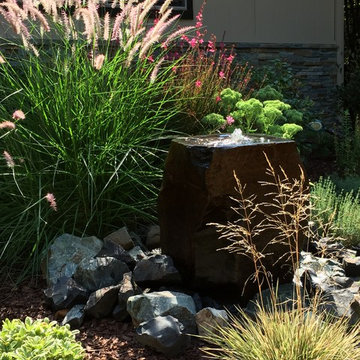
This courtyard is much more interesting now that the lawn is gone. A cameron stone path is widened to fit a small seating area. Along the way, the client enjoys the sound of the water feature which draws many birds. From the seating area, butterflies can be seen seasonally visiting Sedum 'Autumn Joy'. The client has adorned the space with collected pieces.
Участки и сады на внутреннем дворе и на крыше – фото ландшафтного дизайна
1